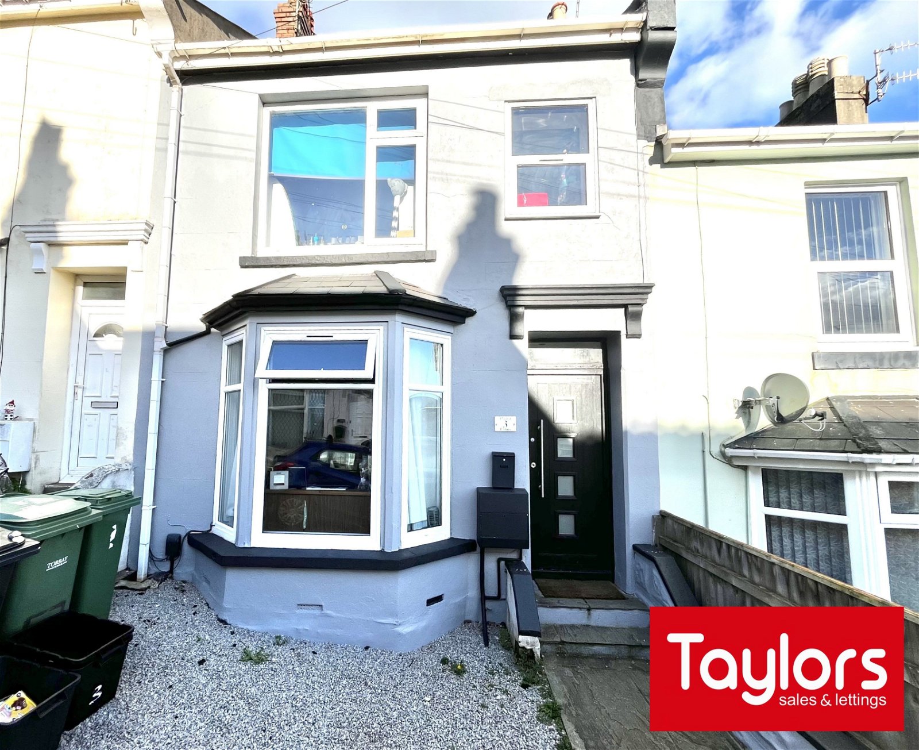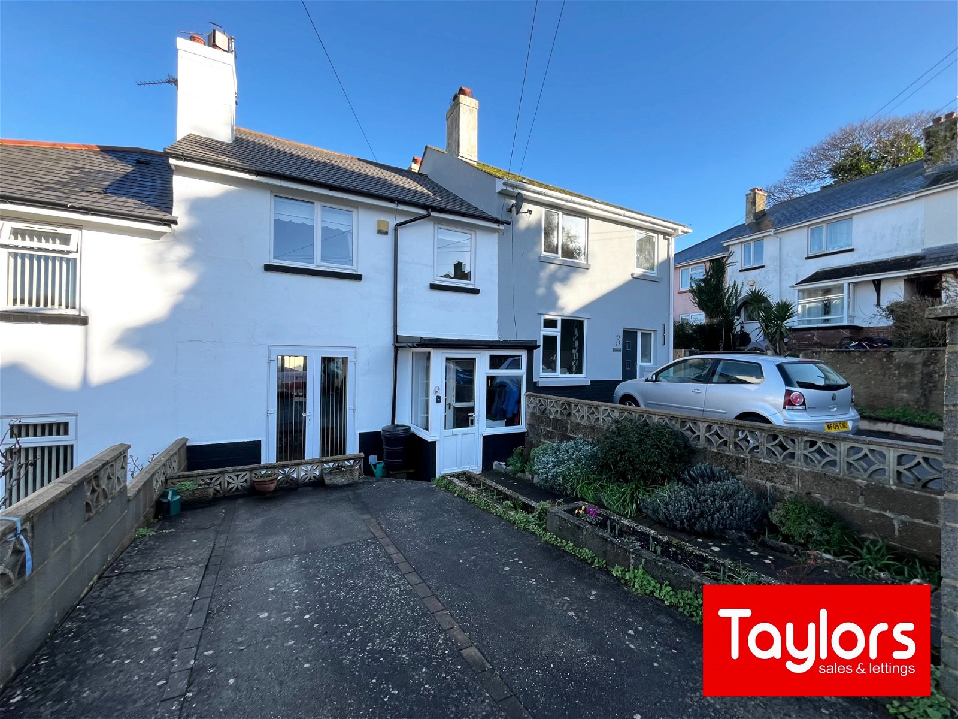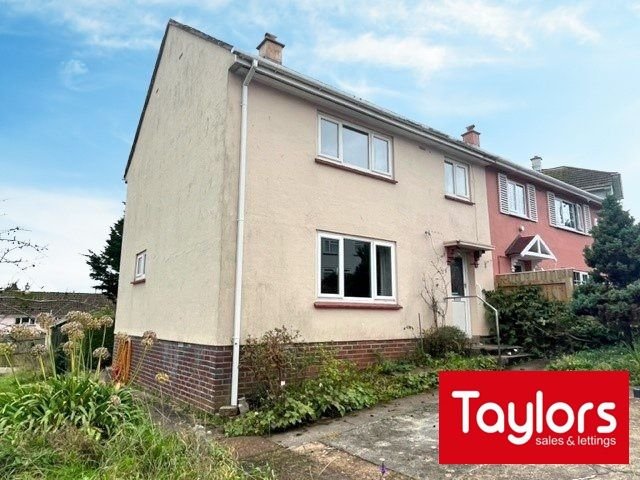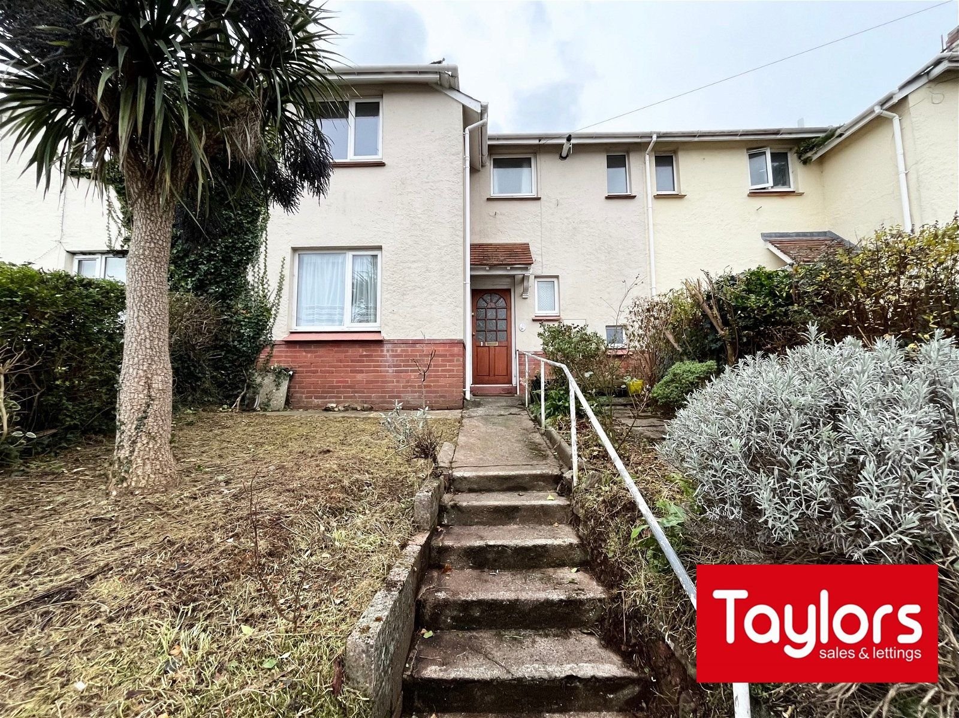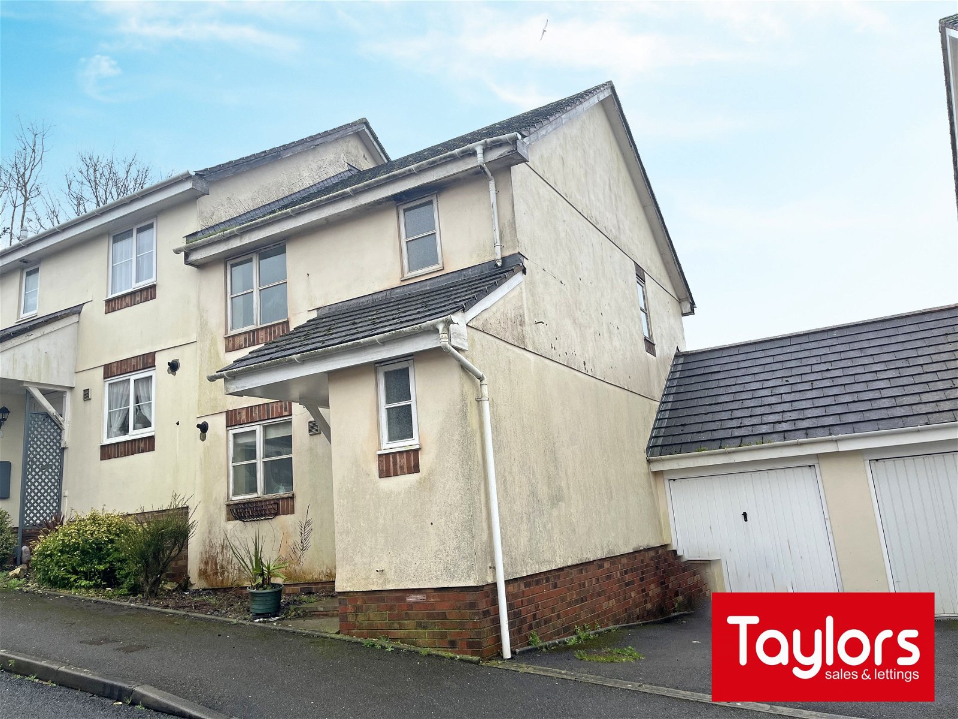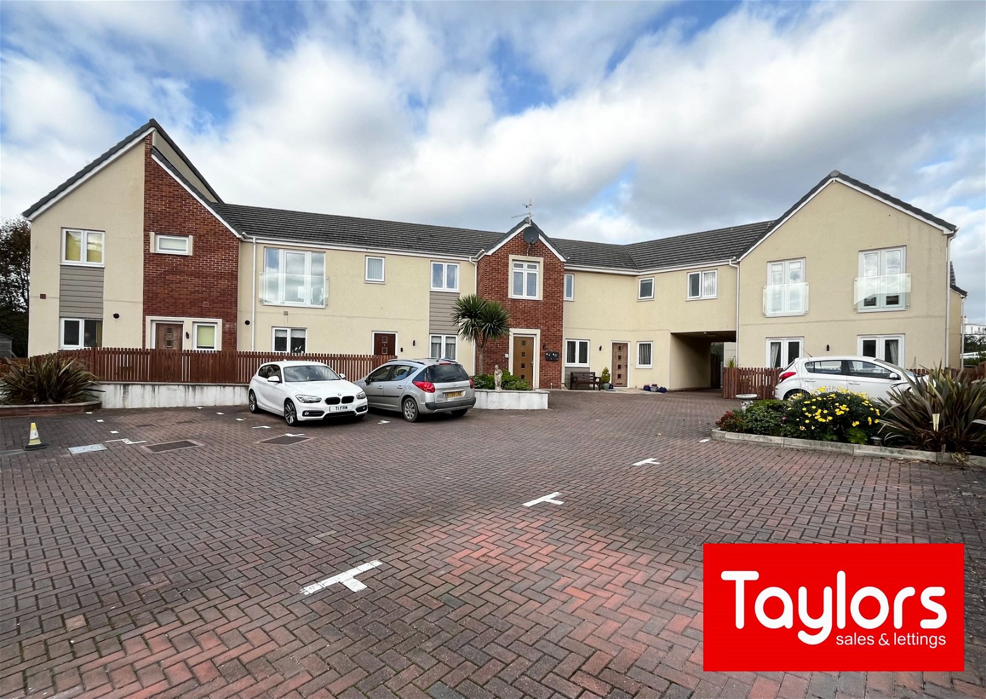
This property has been removed by the agent. It may now have been sold or temporarily taken off the market.
CASH BUYERS ONLY.FOR SALE BY INFORMAL TENDER.A three bedroom semi-detached home located in the sought after area of Preston served by local shops, schools and bus routes. The property occupies a corner plot and will now require full renovation and will be of interest to builders and developers. We understand a grant of conditional planning permission was granted in 2002 for alterations and the erection of a two story extension to the side. Please make your own enquiries regarding the under planning number P/2002/1033. For tender details see over: Tenders must be received by noon on Friday 29th April 2021 at the Paignton office. For a tender form please contact Taylors on 01803 553561.Please contact our office for open
We have found these similar properties.




