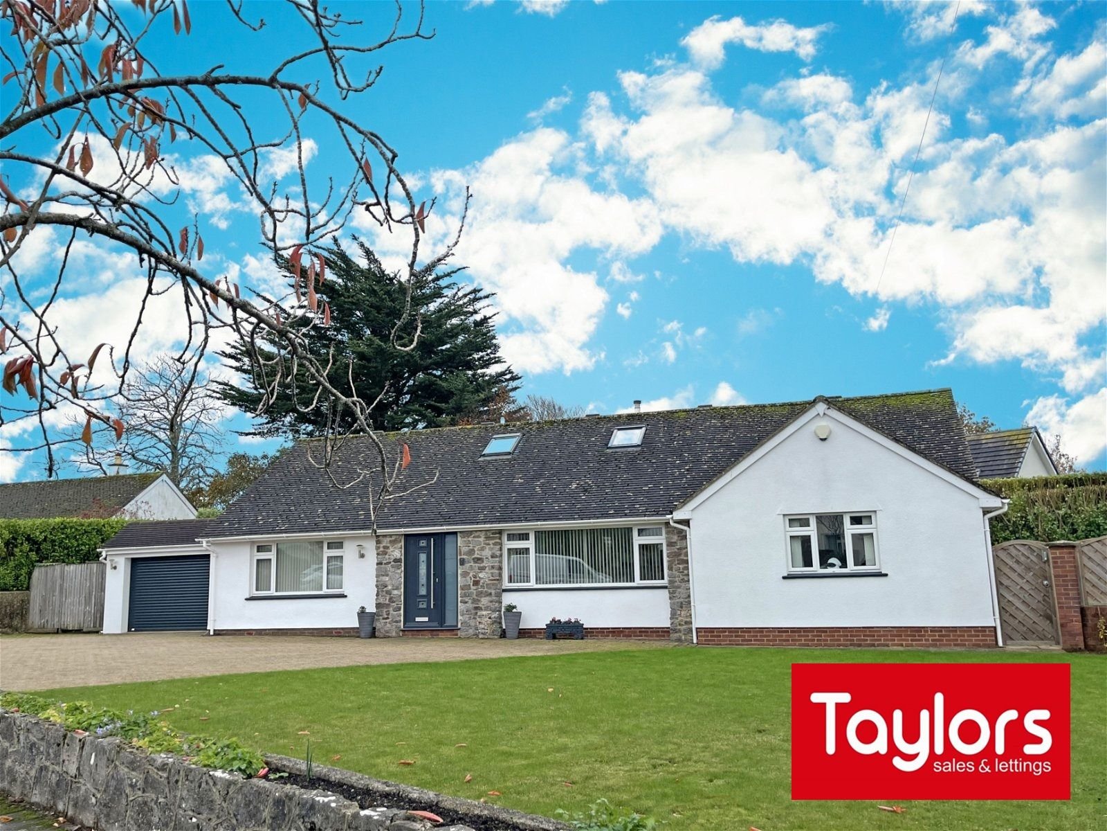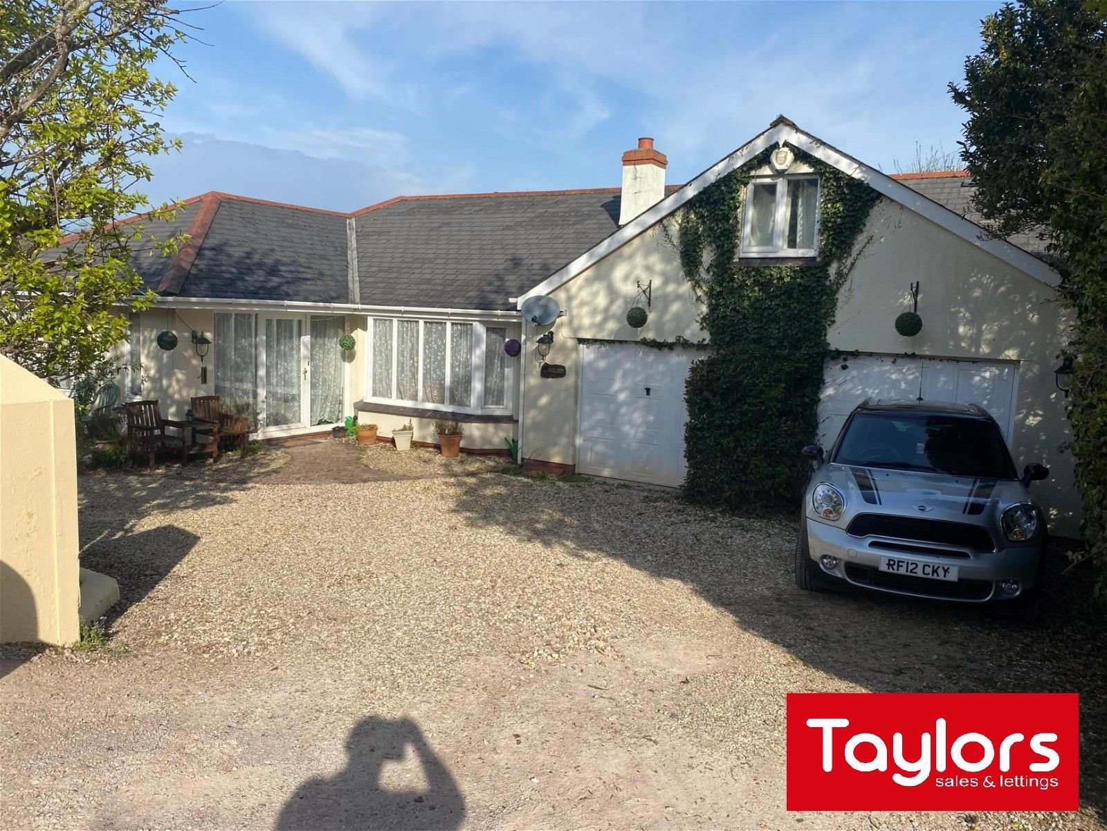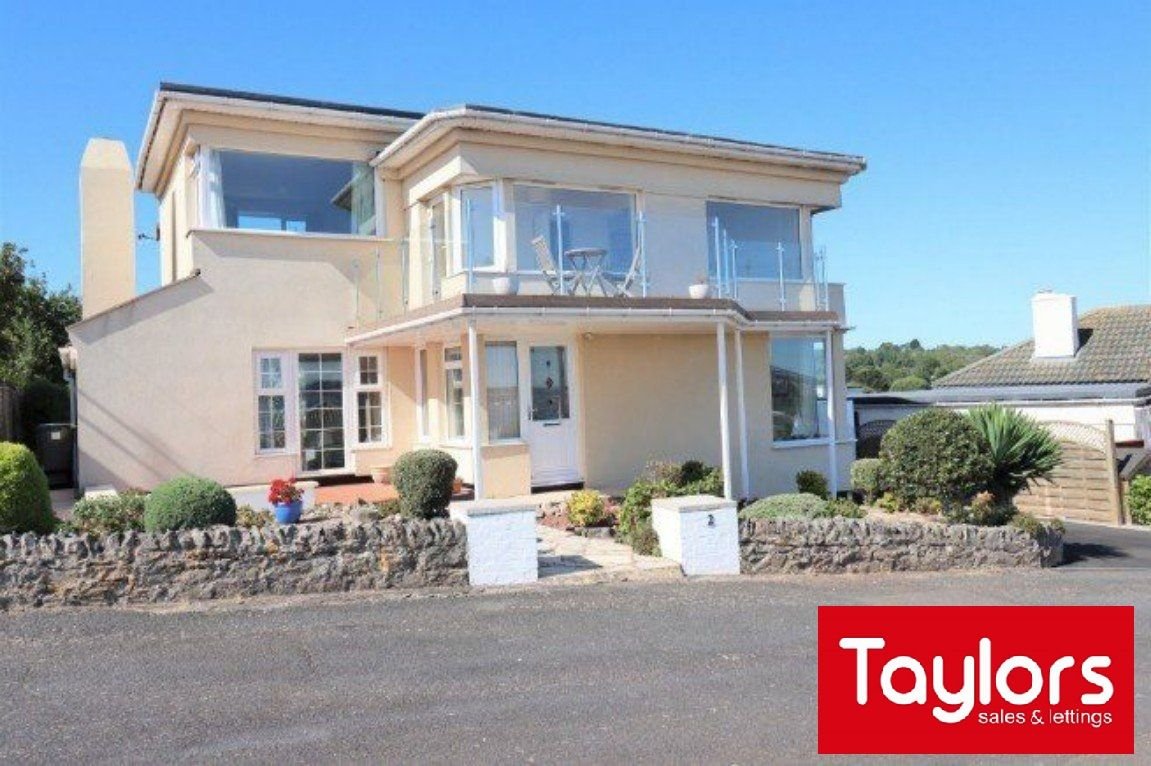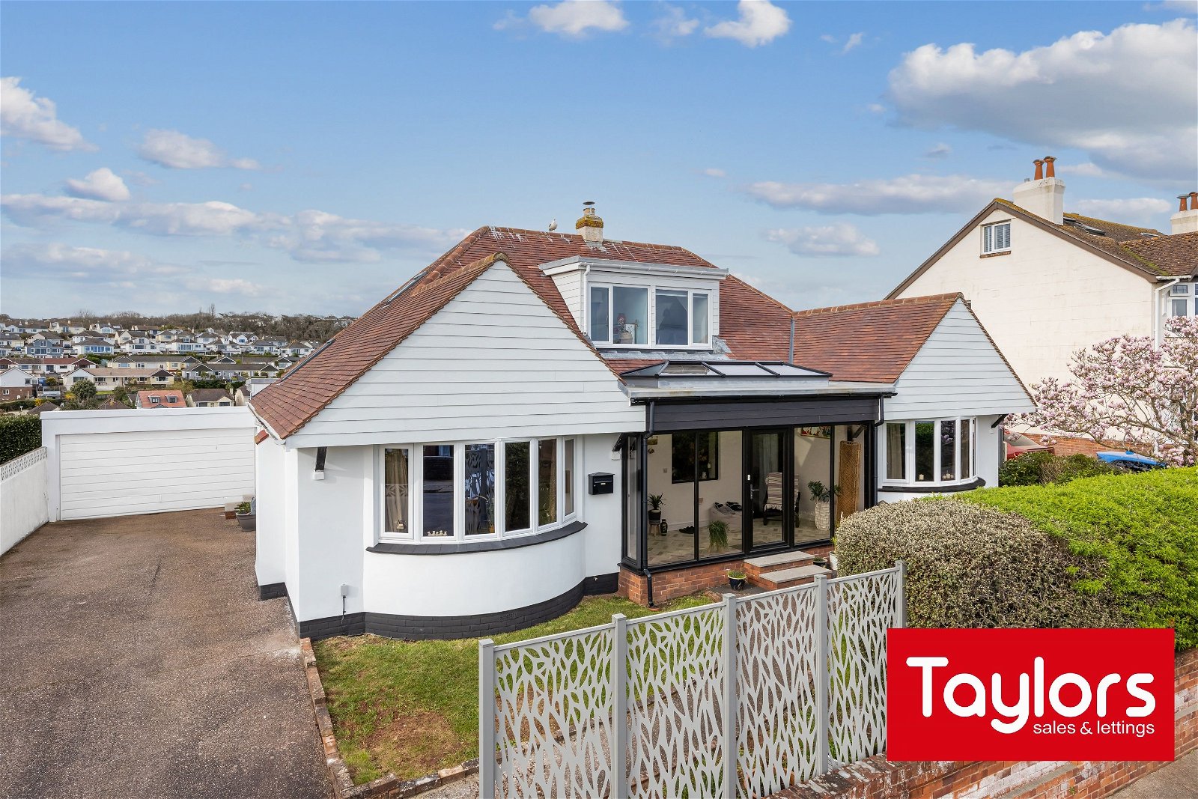
This property has been removed by the agent. It may now have been sold or temporarily taken off the market.
*COMING SOON BY COYDE CONSTRUCTION*An exciting small development of architectural, individually designed high end luxury five bedroom detached houses, situated in the exclusive Waterside area of Torbay.These individual properties have truly exceptional sea views from the principle rooms with balconies from the master bedrooms. Main features include vaulted ceilings from the living rooms with full height glass windows taking in breath taking views. The kitchens open into dining room area onto snugs creating perfect 21st century living. Completed to the highest standard throughout. We recommend early viewing to avoid disappointment. The accommodation comprises:-
We have found these similar properties.






