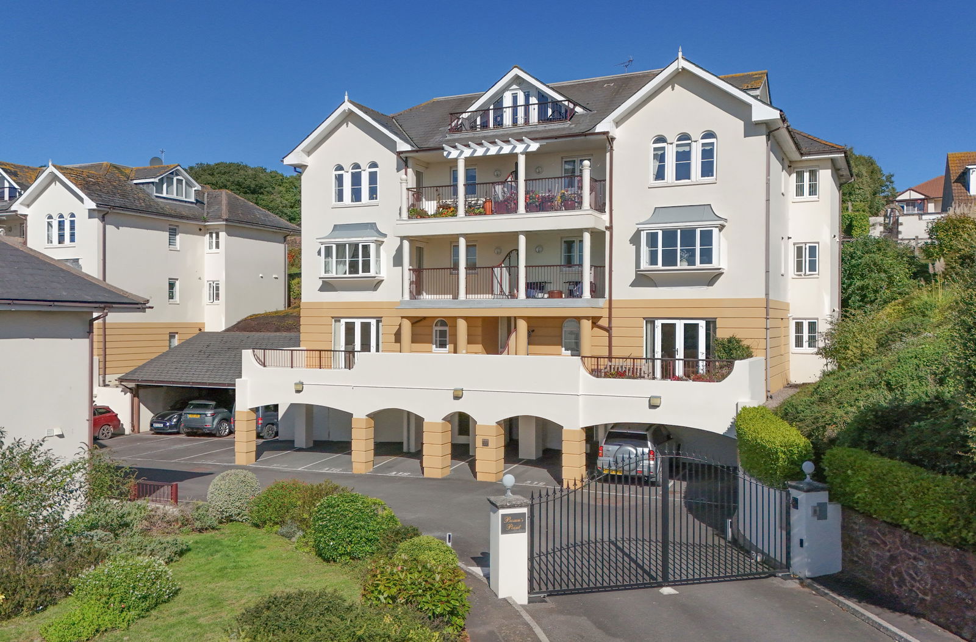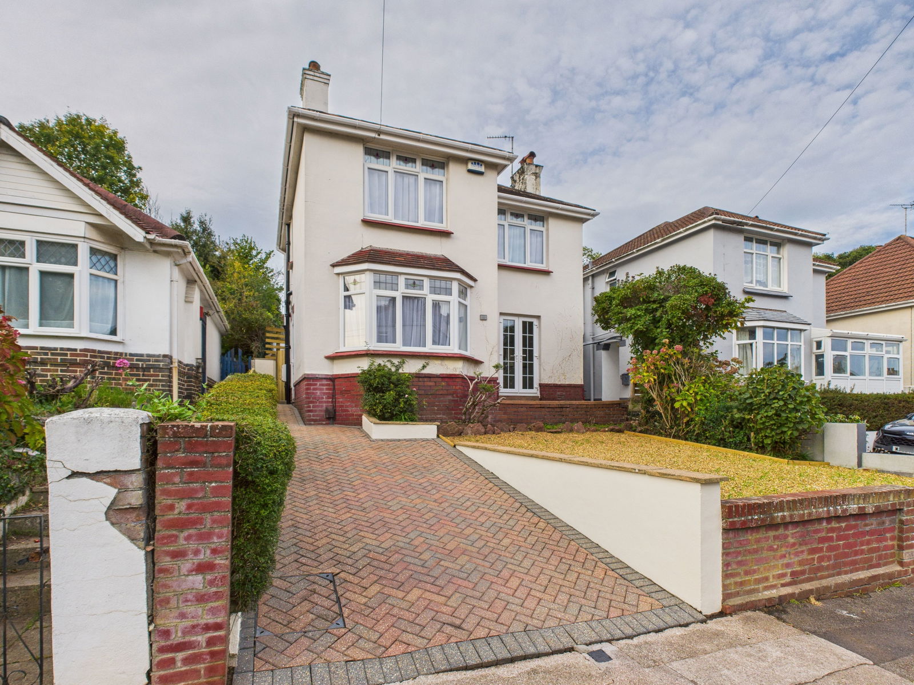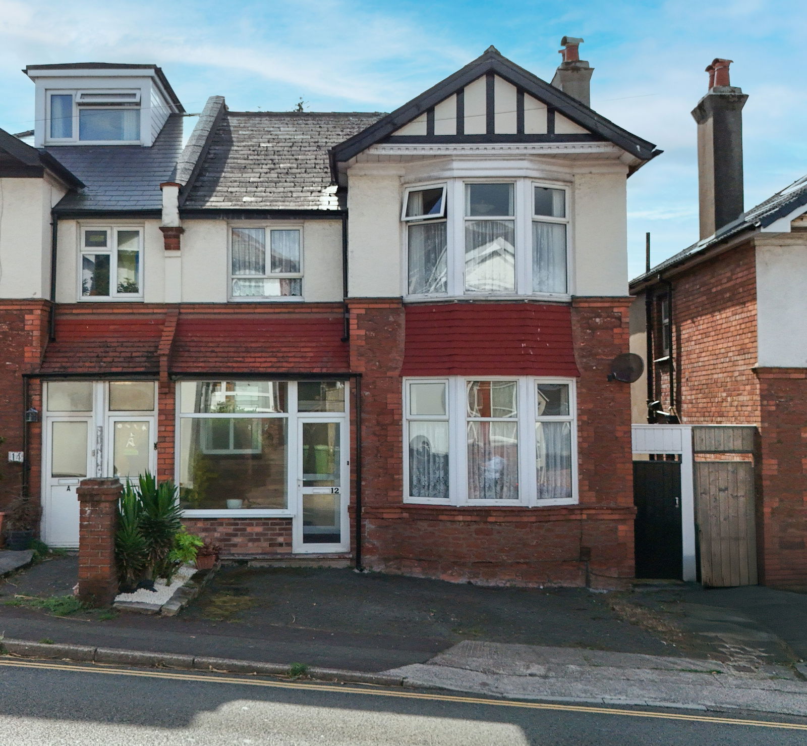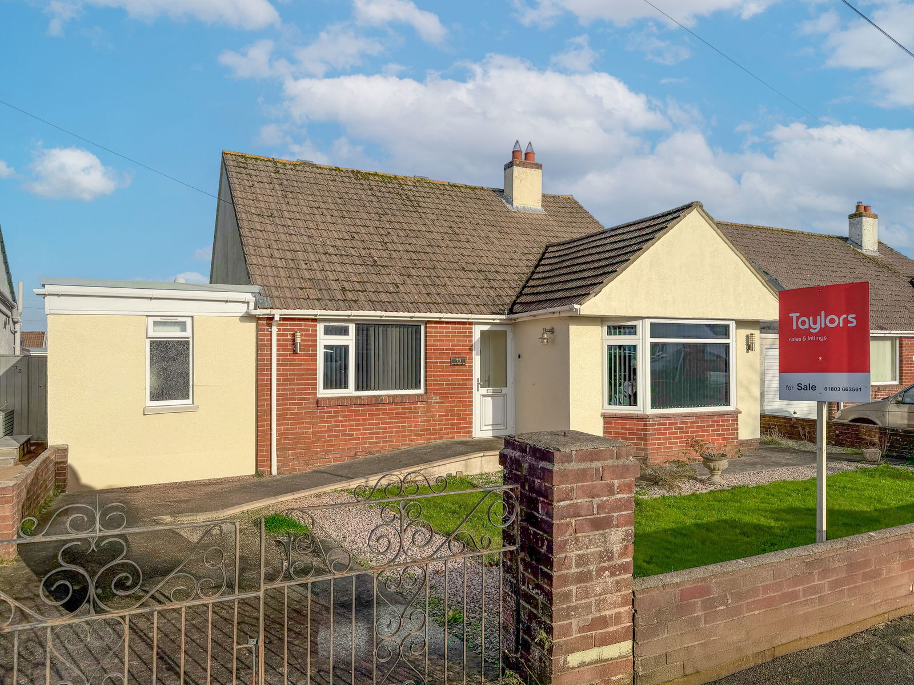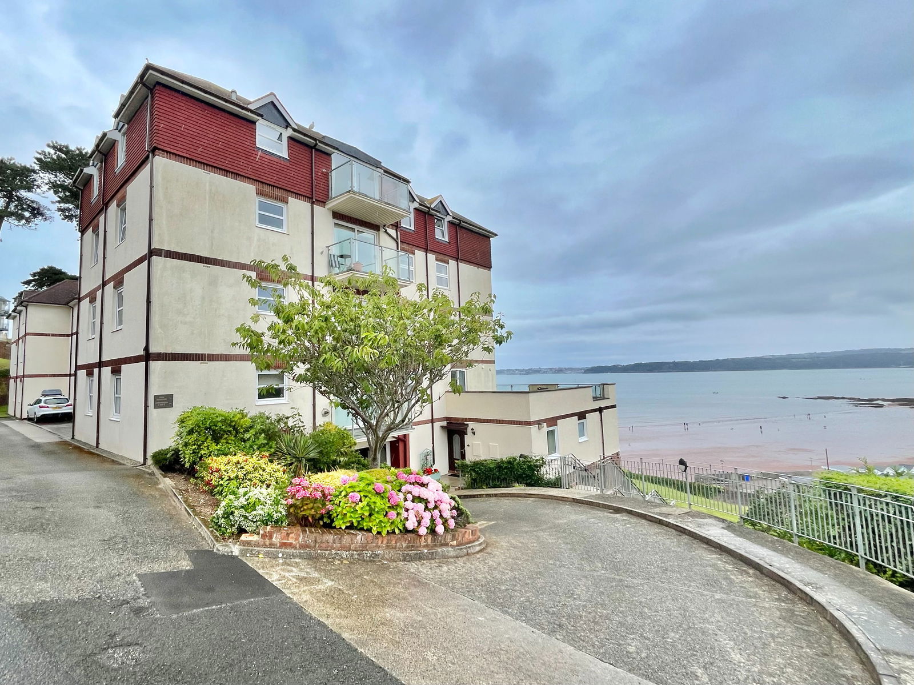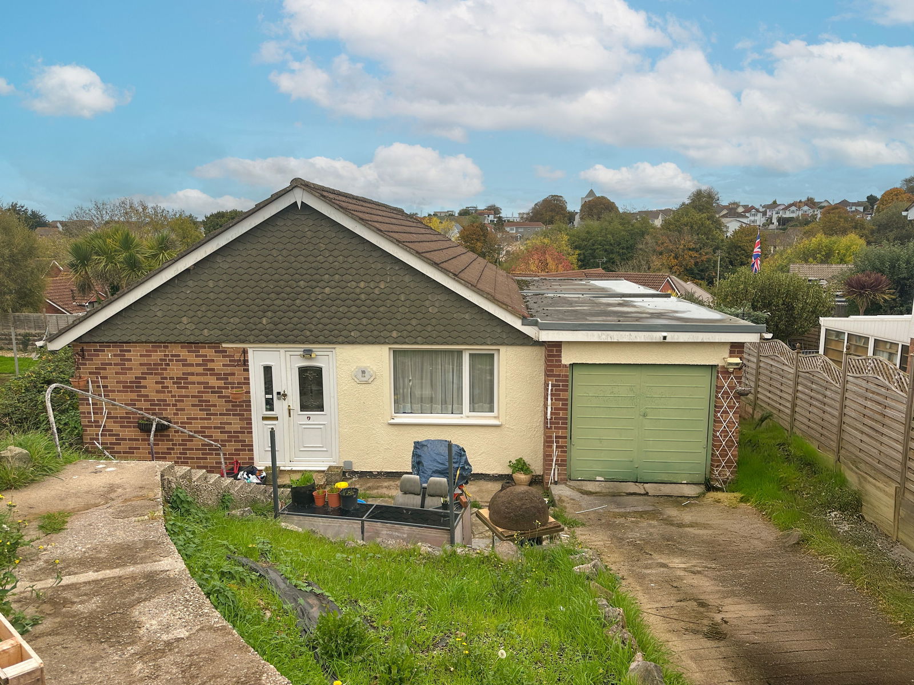
This property has been removed by the agent. It may now have been sold or temporarily taken off the market.
A spacious 5 bedroom end of terrace family home located in Preston, Paignton. The properties accommodation benefits from a large kitchen, separate dining room, a generous sized lounge, 5 double bedrooms and 2 shower rooms. The property also boasts from ample off road parking and a large woodland garden.
We have found these similar properties.




