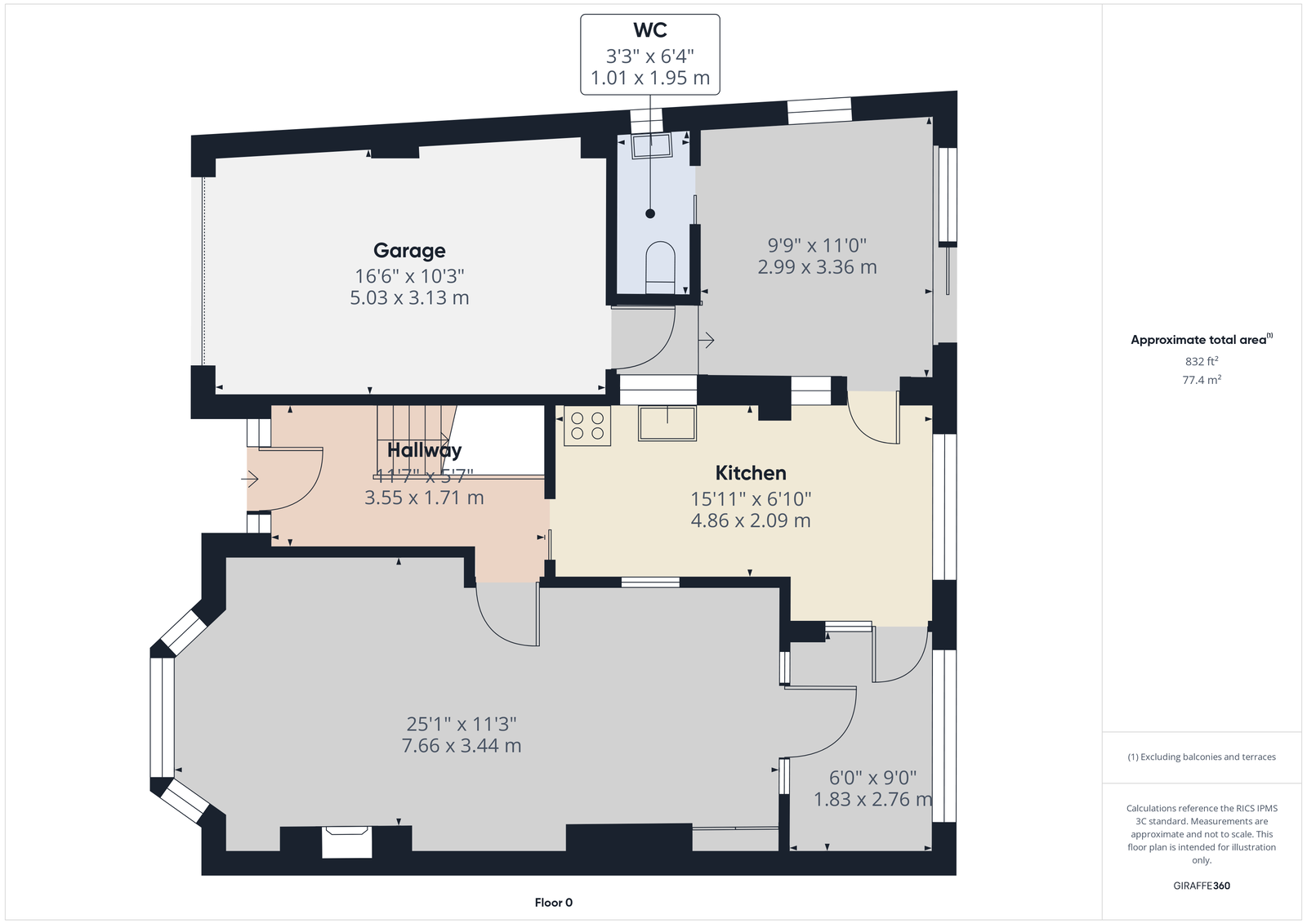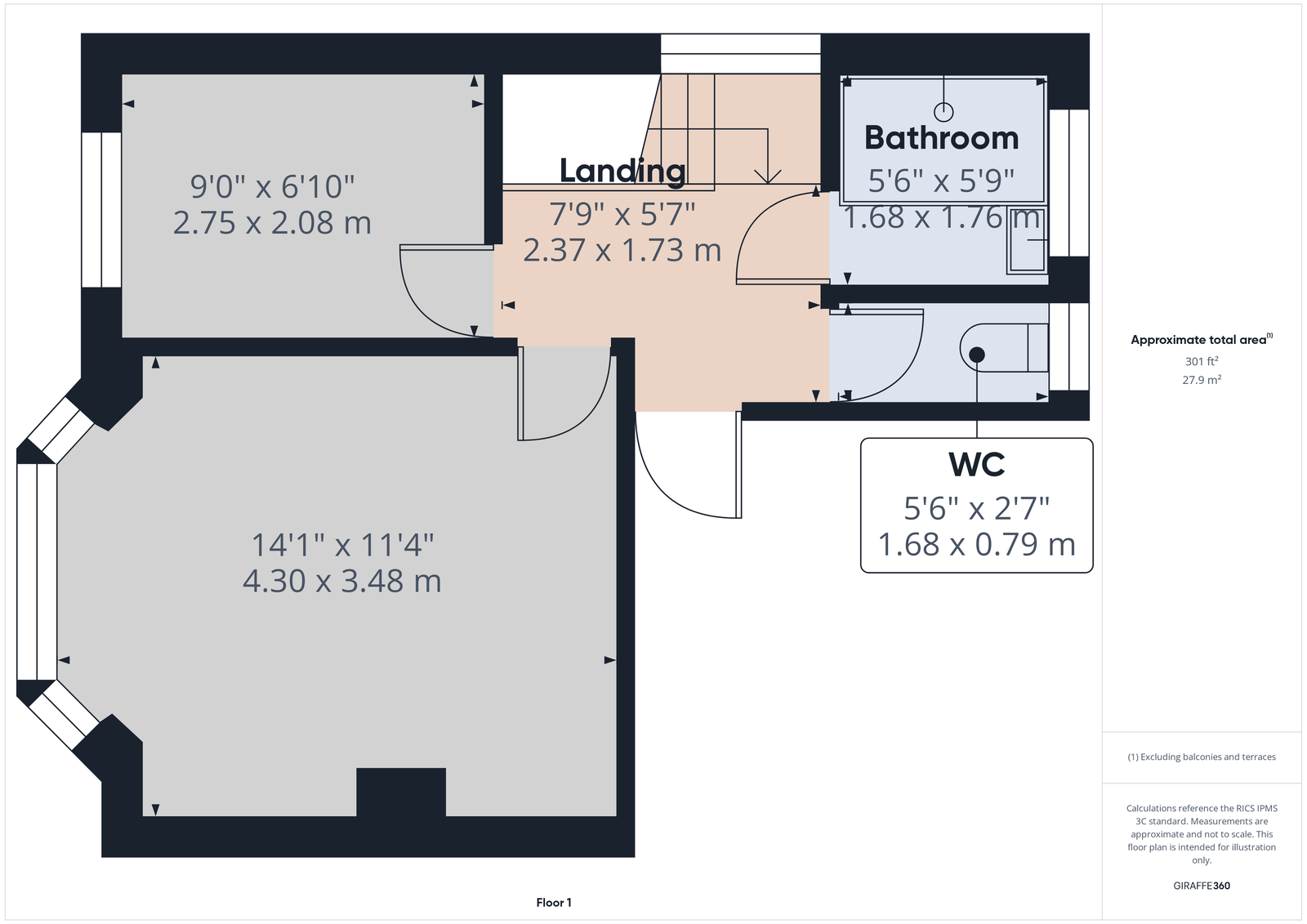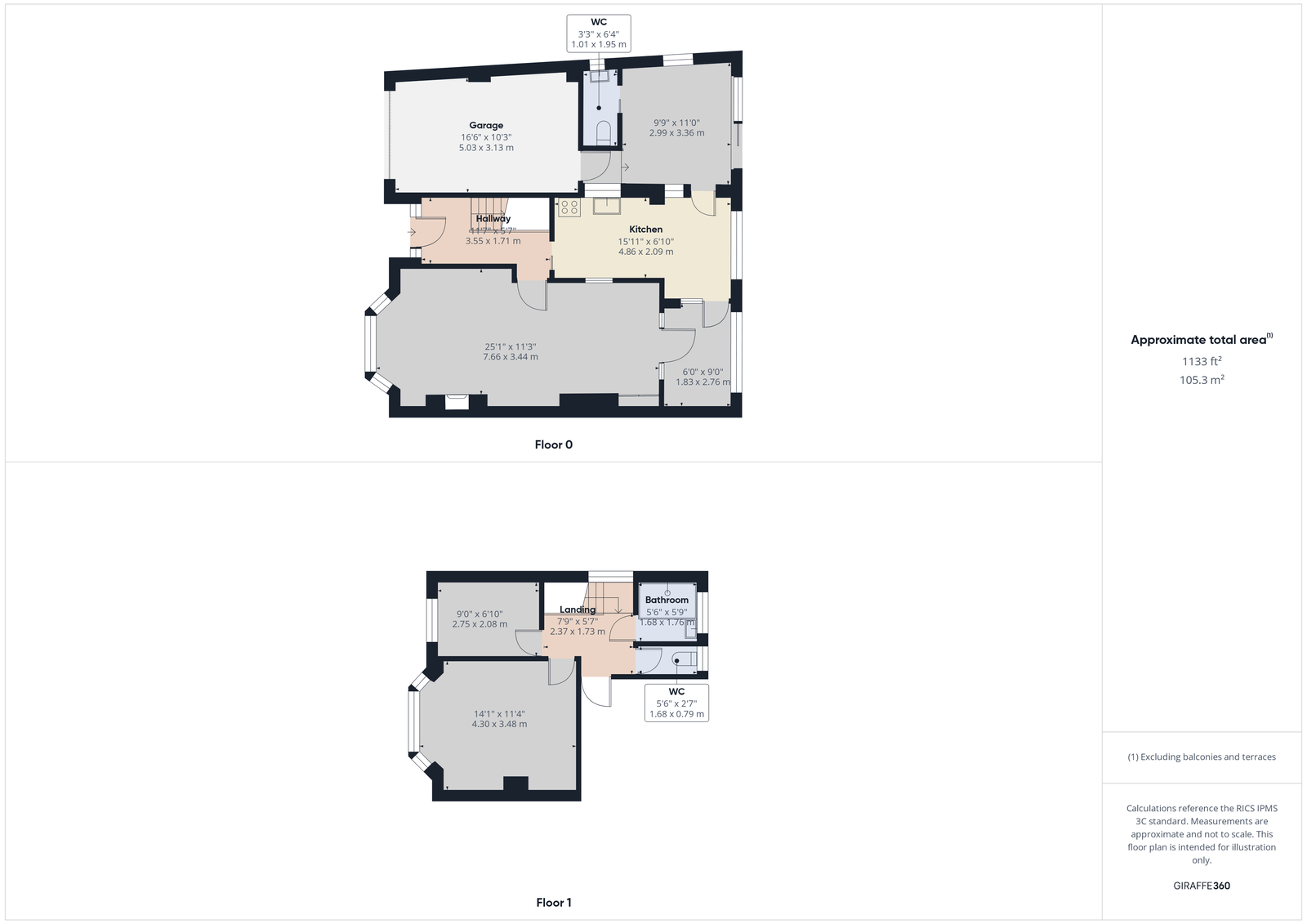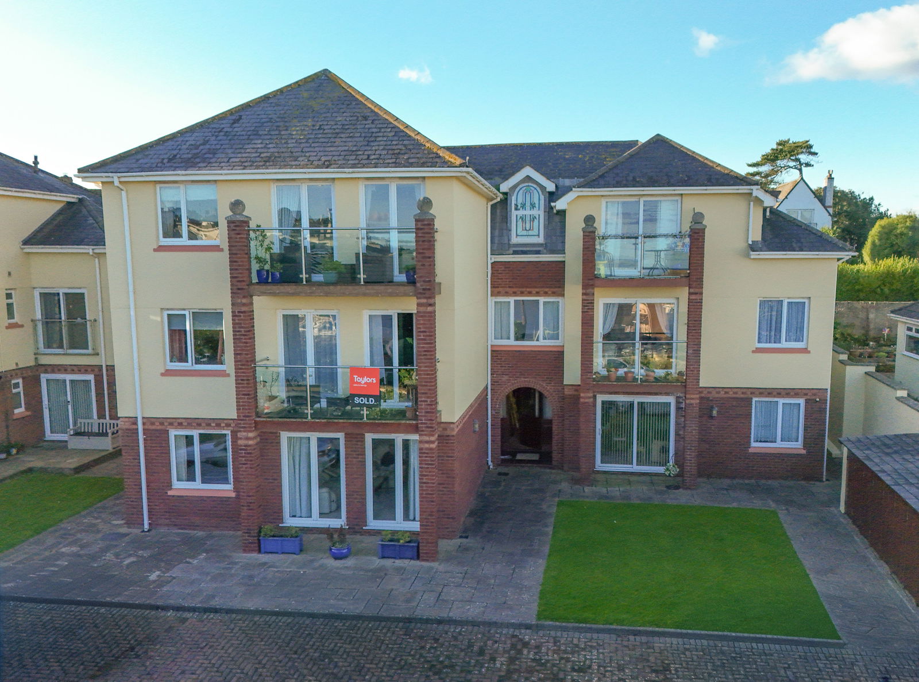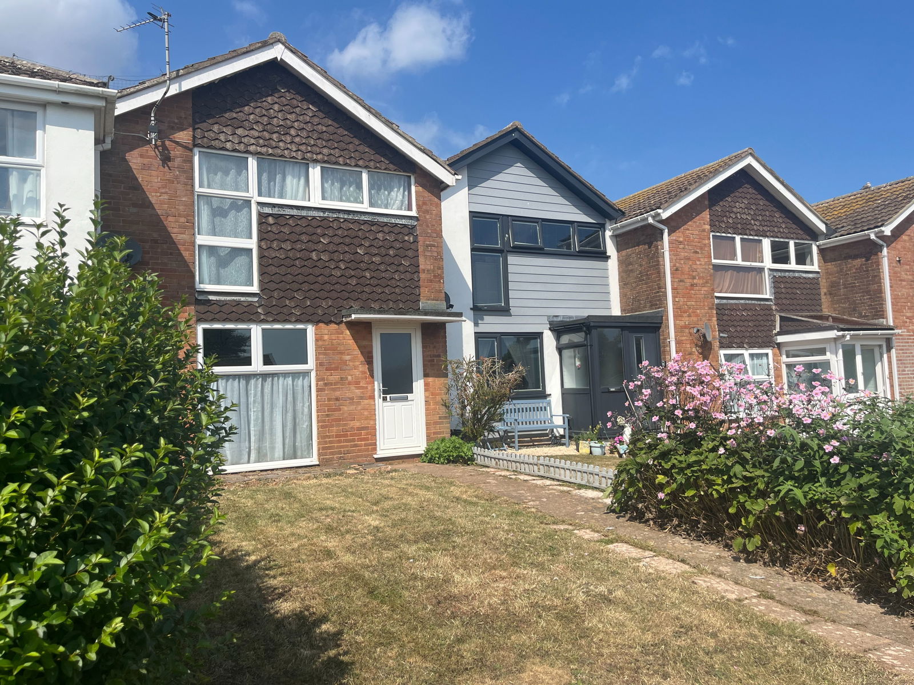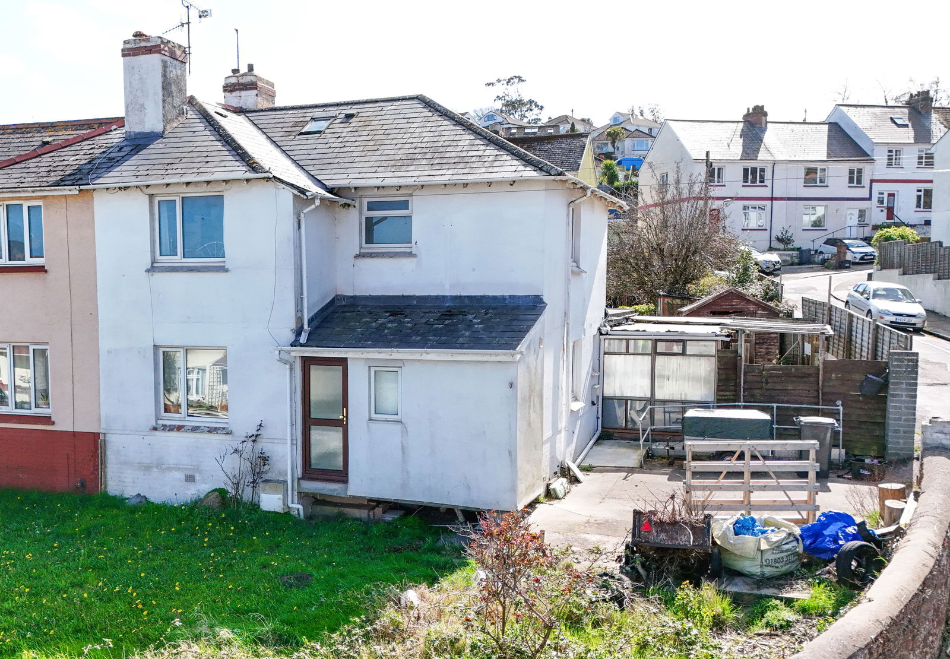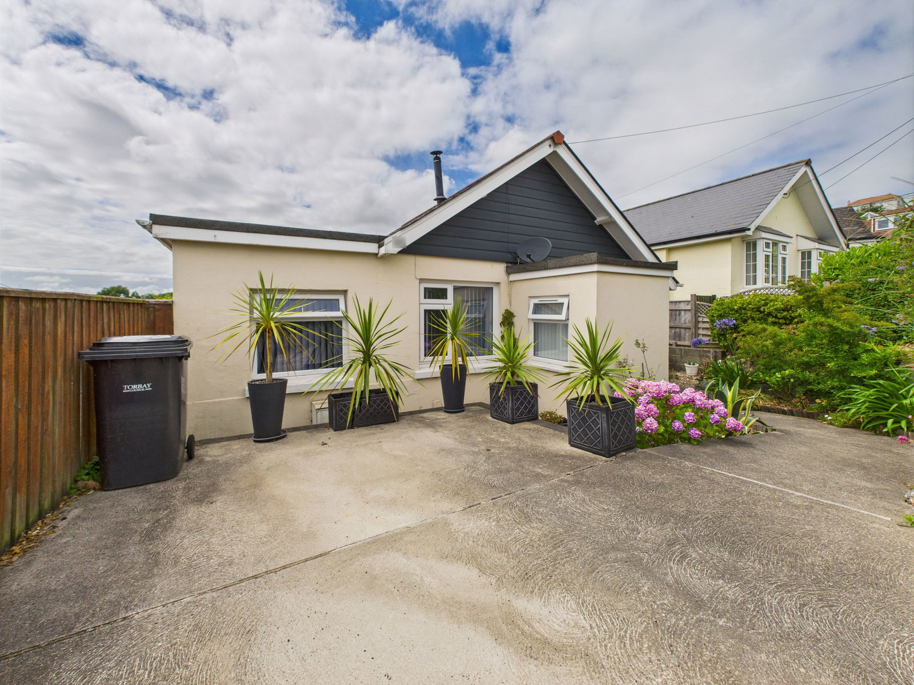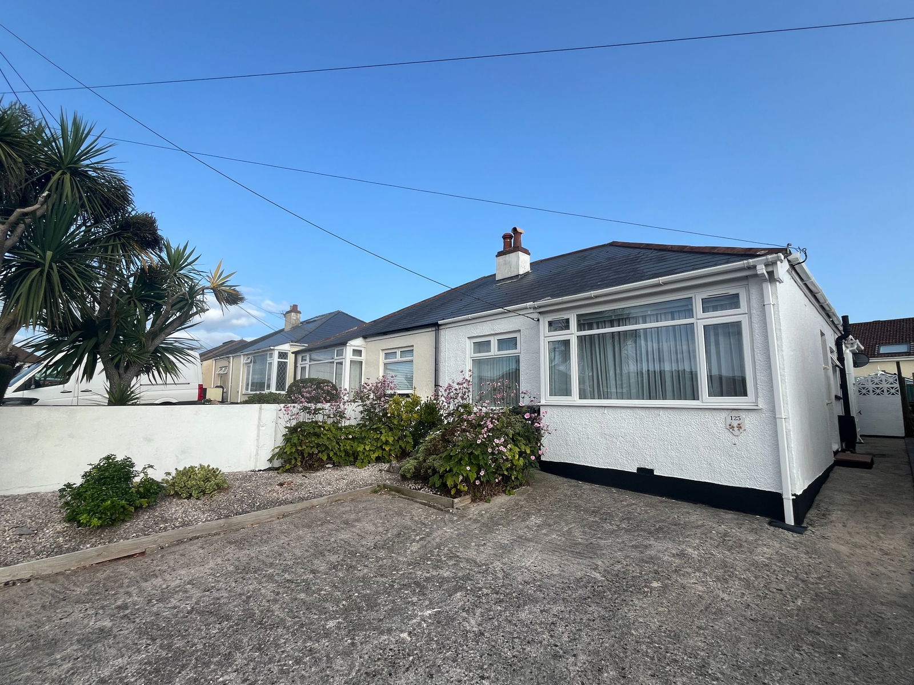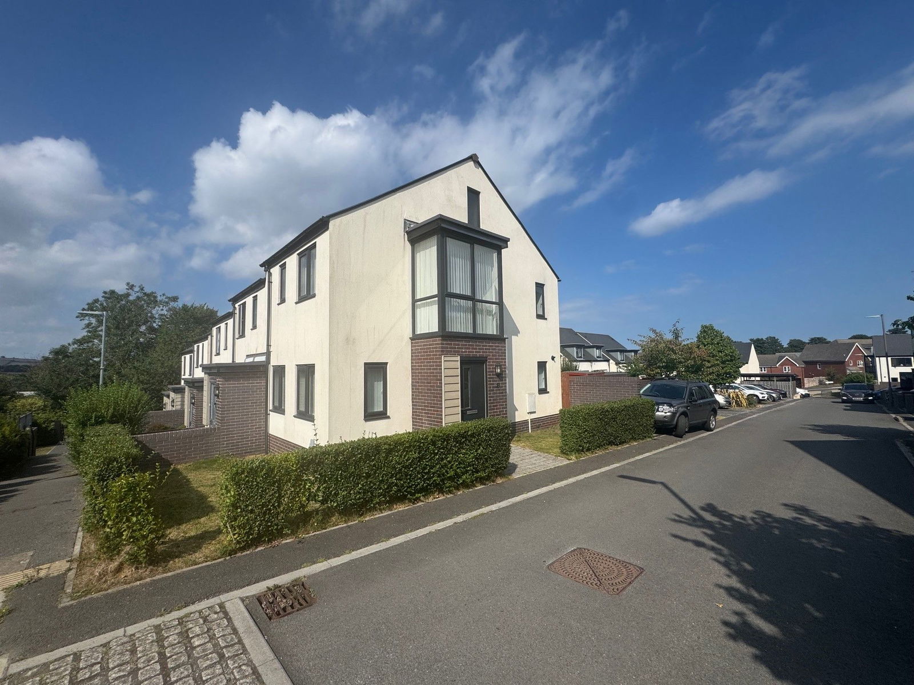Occombe Valley Road, Paignton
Price £235,000
3 Bedroom
Semi-Detached House
Overview
3 Bedroom Semi-Detached House for sale in Occombe Valley Road, Paignton
A spacious three bedroom semi detached family home located within the popular location of Preston, Paignton. The property comprises of an inner hallway, a large living room, kitchen, a spacious dining room, office, handy downstairs cloakroom, three bedrooms, wet room with separate WC, integral garage, off road parking and sunny rear gardens. The property is ideally situated within easy reach of schools, Occombe woods, Coombe park, bus links, local shops and more. The property is being offered for sale with no onward chain!
Key Features:
- NO CHAIN!
- THREE BEDROOMS
- GARAGE
- OFF ROAD PARKING
- LARGE ACCOMMODATION
PUBLIC NOTICE: Taylors Estate Agents are now in receipt of an offer for the sum of £230,000 for 49 Occombe Valley Road, Paignton, TQ3 1QX. Anyone wishing to place an offer on the property should contact Taylors Estate Agents, 24-26 Hyde Road, Paignton, TQ4 5BY on 01803 663561 prior to exchange of contracts.
PROPERTY DESCRIPTION A spacious three bedroom semi detached family home located within the popular location of Preston, Paignton. The property comprises of an inner hallway, a large living room, kitchen, a spacious dining room, office, handy downstairs cloakroom, three bedrooms, wet room with separate WC, integral garage, off road parking and sunny rear gardens. The property is ideally situated within easy reach of schools, Occombe woods, Coombe park, bus links, local shops and more. The property is being offered for sale with no onward chain!
ENTRANCE A uPVC double glazed front door opens into a wide entrance hallway, complete with overhead lighting, a gas central heated radiator, access to the principal ground floor rooms and a staircase rises to the first floor.
KITCHEN The kitchen features a range of wall mounted, base and drawer units topped with roll edged work surfaces. Included is a stainless steel single bowl sink with drainer, gas cooker and space for a fridge freezer. A uPVC double glazed window provides natural light, complemented by a gas central heated radiator.
LIVING ROOM This spacious living room is positioned to the front of the property and overlooks the front gardens. Highlights include a charming feature fireplace, a built in storage cupboard housing the hot water tank, a uPVC double glazed bay window and a gas central heated radiator.
HOME OFFICE / STUDY A generous and versatile room situated at the rear of the property, ideal for use as a home office or study. Benefits include a uPVC double glazed window and gas central heating.
DINING ROOM A standout feature of the home, this expansive and light-filled dining room boasts dual aspect uPVC double glazed windows, a striking lantern skylight, and sliding doors opening onto the rear garden. Complete with a gas central heated radiator and access to:-
CLOAKROOM A practical downstairs cloakroom fitted with a low level flush WC and a pedestal wash hand basin.
FIRST FLOOR
BEDROOM ONE A generously proportioned master bedroom to the front of the property, complete with built in wardrobes, a uPVC double glazed bay window and a gas central heated radiator.
BEDROOM TWO A spacious second double bedroom with a uPVC double glazed window and a gas central heated radiator.
BEDROOM THREE A comfortable single bedroom featuring a uPVC double glazed window and a gas central heated radiator.
WET ROOM A sizeable wet room comprising a pedestal wash hand basin and wall mounted shower with wet room style flooring. Finished with tiled walls, a gas central heated radiator, and an obscure uPVC double glazed window.
SEPARATE WC Conveniently located on the first floor, with a low level flush WC and obscure uPVC double glazed window.
OUTSIDE
REAR GARDEN A sunny south west facing garden that features a raised patio, perfect for outdoor entertaining, leading up via steps to a large lawned area.
GARAGE A larger than average garage providing internal access, equipped with a metal up and over door, power and lighting.
AGENTS NOTES All services and appliances have not and will not be tested.
AGENTS NOTES These details are meant as a guide only. Any mention of planning permission, loft rooms, extensions etc, does not imply they have all the necessary consents, building control etc. Photographs, measurements, floorplans are also for guidance only and are not necessarily to scale or indicative of size or items included in the sale. Commentary regarding length of lease, maintenance charges etc is based on information supplied to us and may have changed. We recommend you make your own enquiries via your legal representative over any matters that concern you prior to agreeing to purchase.
Important Information
- This is a Freehold property.
- This Council Tax band for this property is: C
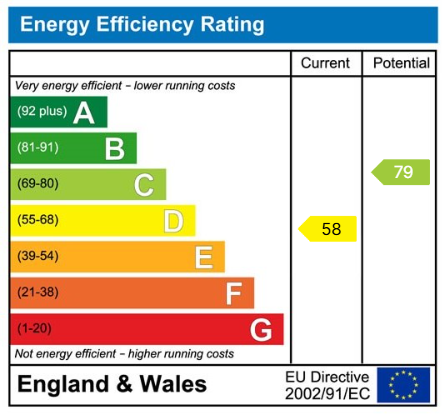
Hayle Avenue, Broadsands Park, Paignton
Hayle Avenue, Broadsands Park, Paignton

