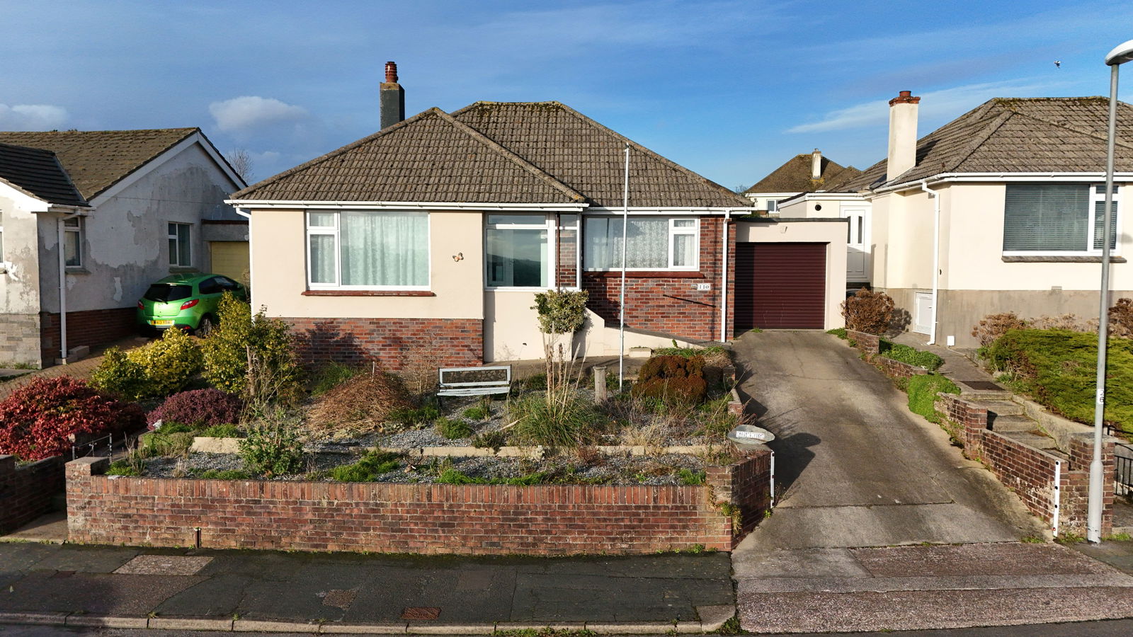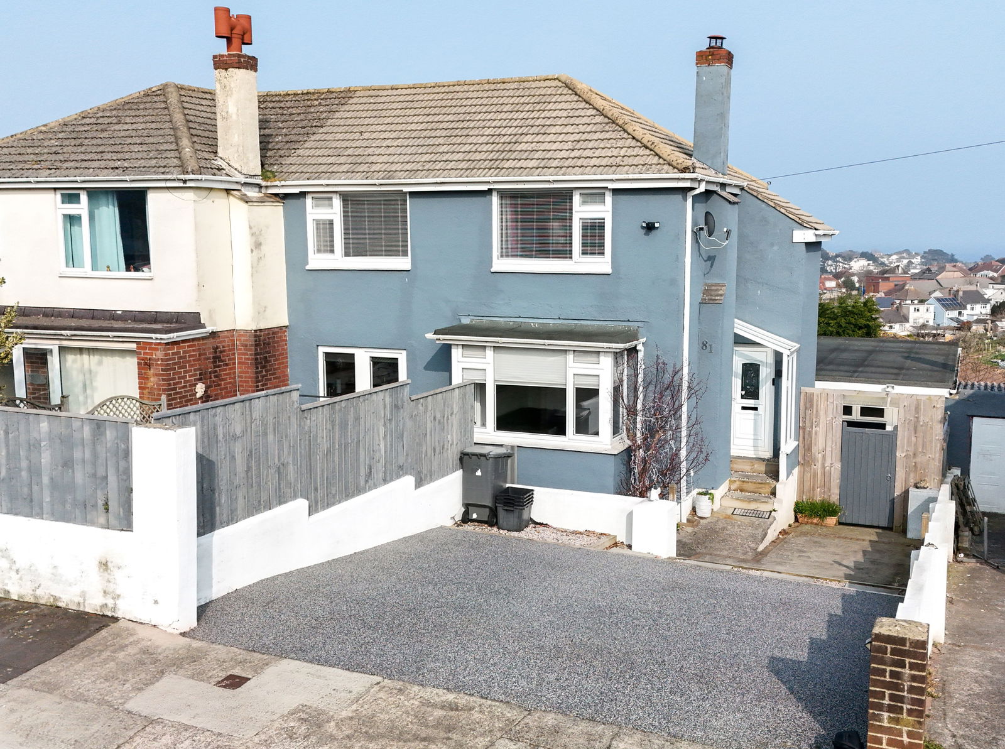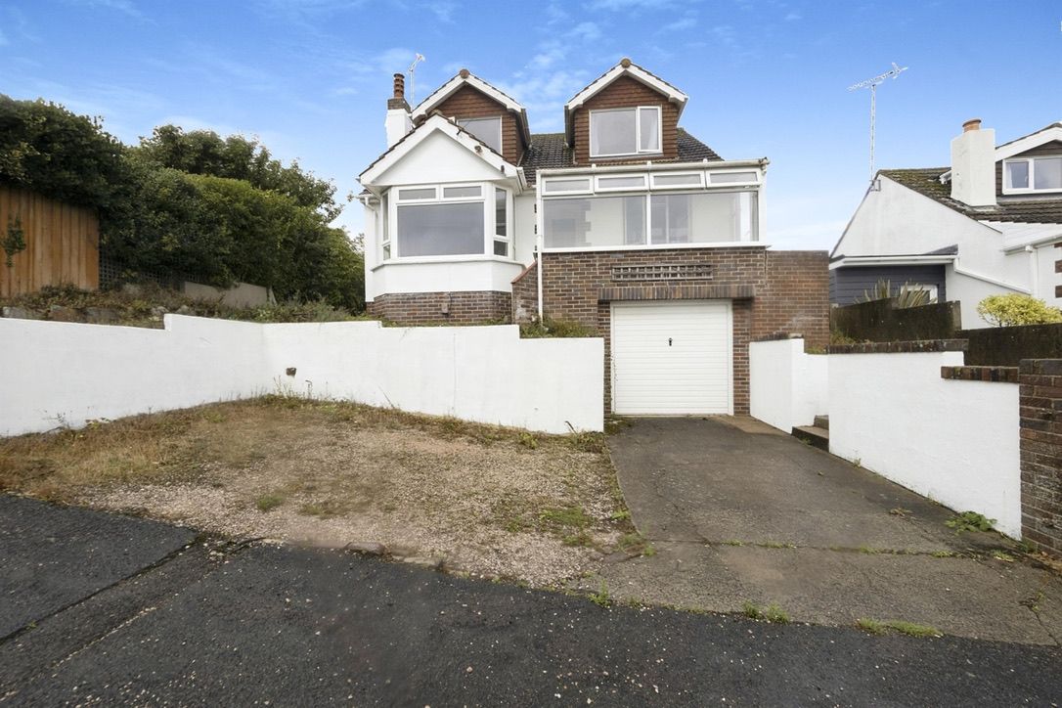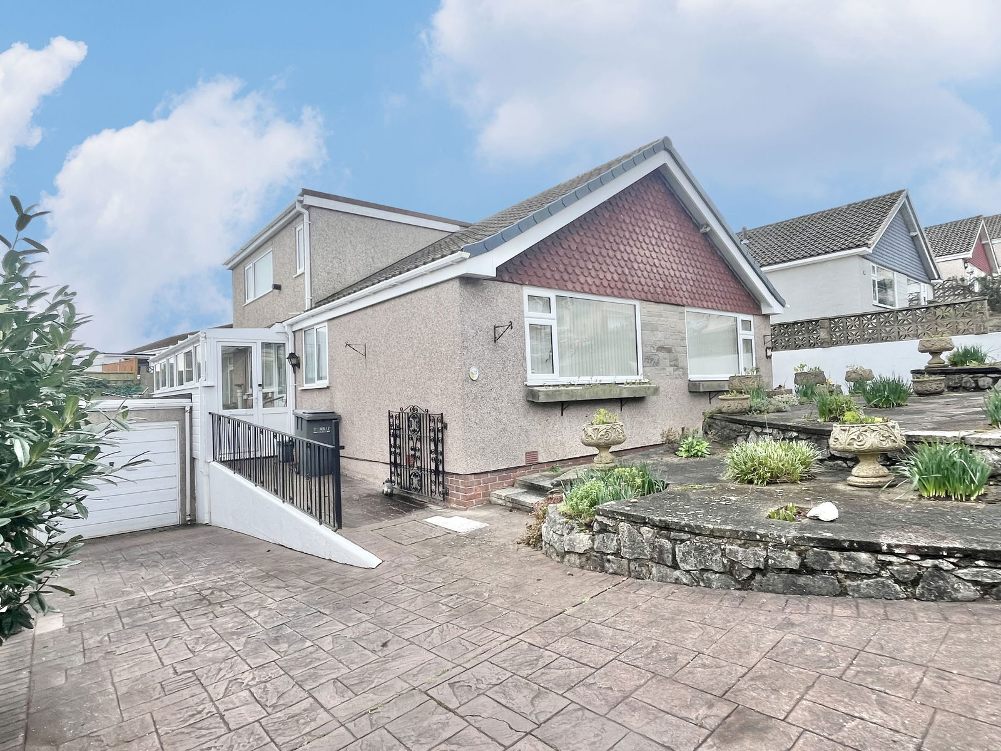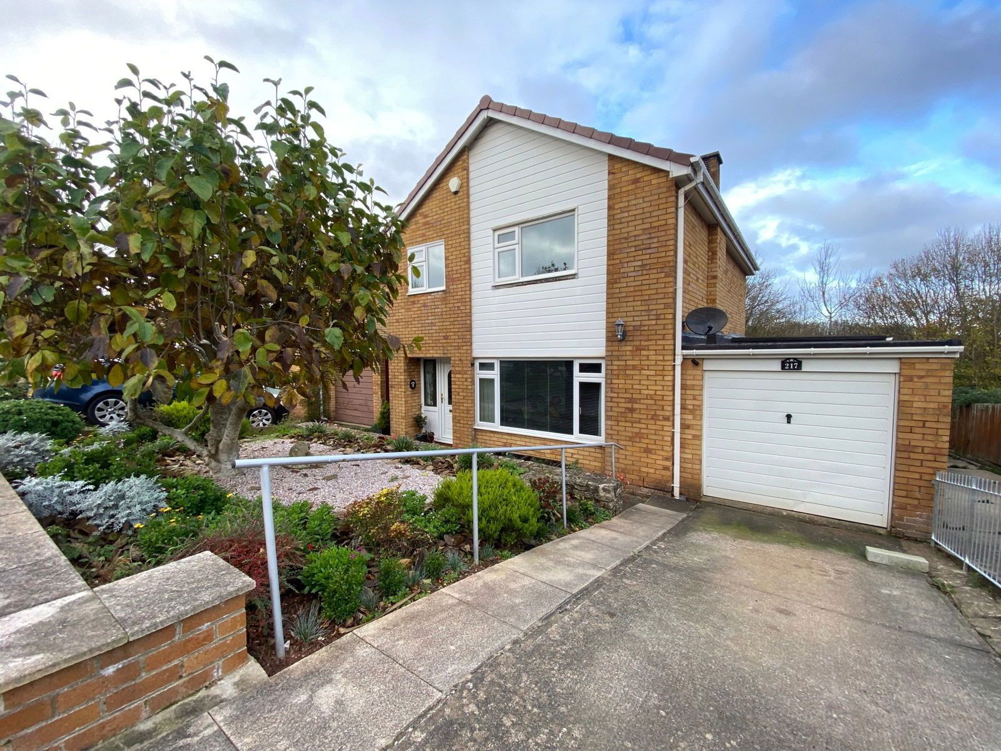Broadpark Road, Paignton
Guide Price £375,000
3 Bedroom
Semi-Detached House
Overview
3 Bedroom Semi-Detached House for sale in Broadpark Road, Paignton
GUIDE PRICE OF £375,000 - £400,000
A beautifully presented semi detached house located in the popular residential area of Preston, Paignton. The property comprises of a welcoming inner porch that leads through to a spacious inner hallway, a spacious living room, a luxurious and high-end kitchen/diner, three bedrooms and a family bathroom, a further loft room, a one bedroom self-contained annexe, a bar/games room, beautifully landscaped rear gardens and off road parking. The home is conveniently positioned within easy reach of Oldway and Sacred Heart primary schools, Oldway mansions, Paignton town, bus links, shops and more. The property is being offered with no onward chain!
Key Features:
- NO CHAIN!
- BREATHTAKING SEA VIEWS
- LANSCAPED REAR GARDENS
- SELF CONTAINED ANNEXE
- OFF ROAD PARKING
GUIDE PRICE OF £375,000 - £400,000
PROPERTY DESCRIPTION A beautifully presented semi detached house located in the popular residential area of Preston, Paignton. The property comprises of a welcoming inner porch that leads through to a spacious inner hallway, a spacious living room, a luxurious and high-end kitchen/diner, three bedrooms and a family bathroom, a further loft room, a one bedroom self-contained annexe, a bar/games room, beautifully landscaped rear gardens and off road parking. The home is conveniently positioned within easy reach of Oldway and Sacred Heart primary schools, Oldway mansions, Paignton town, bus links, shops and more. The property is being offered with no onward chain!
ENTRANCE A uPVC double glazed front door opening into a wide and welcoming porch featuring tiled flooring, side facing uPVC double glazed windows and a vaulted ceiling. A secondary door provides access into the main house.
HALLWAY A beautifully restored original wooden door opens into a spacious hallway that features tiled flooring, a modern vertical gas central heated radiator, understairs storage and provides access to all principal rooms and stairs rising to the first floor.
LOUNGE A generously sized and light filled living room positioned at the front of the property complete with a uPVC double glazed bay window, electric fireplace, gas central heating, and both TV and internet connection points.
KITCHEN / DINING ROOM This stunning high-specification kitchen boasts a wide range of base, wall, and drawer units topped with luxurious quartz work surfaces. Features include a 1 bowl sink unit, three eye level AEG steam ovens, integrated AEG coffee machine, AEG induction hob. Further built-in appliances including a fridge, freezer, dishwasher, washer, dryer, and wine fridge. A large kitchen island with breakfast bar seating for five, a contemporary gas fireplace, vertical radiator and full width bifold doors lead seamlessly to the beautifully landscaped rear garden.
FAMILY BATHROOM A sleek and stylish family bathroom featuring a low level WC, a vanity wash hand basin unit with integrated storage below and a P-shaped Jacuzzi bath. Finished with tiled walls, an obscure double glazed uPVC window and a gas central heated radiator.
FIRST FLOOR
BEDROOM ONE A spacious master suite boasting breathtaking sea views, ample space for furnishings, a uPVC double glazed window and gas central heating. Door leading into:-
EN-SUITE A luxurious en-suite shower room with walk in double shower, low level flush WC and vanity wash basin with storage below, tiled walls, obscure uPVC window, extractor fan and a chrome heated towel rail.
BEDROOM TWO A substantially sized double bedroom to the front of the home, with uPVC double glazed window and gas central heating radiator.
BEDROOM THREE A versatile third bedroom currently utilised as a walk in wardrobe/dressing room, with a uPVC double glazed window.
LOFT ROOM A spacious, fully boarded loft room currently used as an occasional bedroom (please note not compliant with building regulations for a permanent bedroom). Velux window and eaves storage.
OUTSIDE
SELF-CONTAINED ANNEXE Private uPVC door opens into a bright and functional lounge/kitchen space. The kitchen includes shaker-style cabinetry with rolled-edge work surfaces, a stainless steel sink, eye-level electric oven with integrated grill, four ring induction hob with extractor above, and space for a fridge freezer. Living space offers ample room for furnishings, built in storage cupboard and a uPVC window.
ANNEXE BEDROOM A generous double bedroom with picturesque sea views across to Berry Head, a uPVC double glazed window.
ANNEXE SHOWER ROOM A three piece suite complete with walk in shower, low level flush WC, vanity wash hand basin, tiled walls, and an obscure uPVC window.
BAR / GAMES ROOM A spectacularly spacious entertainment room with bifold doors opening onto a sun deck overlooking the sea. Features include a fully equipped bar with under-counter fridges, stainless steel sink, ample worktop space, overhead lighting, and power points. Perfect for hosting and socialising.
REAR GARDEN Enjoy outdoor living in this beautifully landscaped, sun drenched southeast facing garden. Designed for minimal upkeep, the garden features a large decked terrace directly off the kitchen/diner offering panoramic sea views. Steps lead down to a gravelled section and onward to a lower decked area with a built in hot tub, direct access to the bar/games room, and ample space for alfresco dining or entertaining against the stunning coastal backdrop drop.
PARKING Off road parking for a 2/3 vehicles.
AGENTS NOTES These details are meant as a guide only. Any mention of planning permission, loft rooms, extensions etc, does not imply they have all the necessary consents, building control etc. Photographs, measurements, floorplans are also for guidance only and are not necessarily to scale or indicative of size or items included in the sale. Commentary regarding length of lease, maintenance charges etc is based on information supplied to us and may have changed. We recommend you make your own enquiries via your legal representative over any matters that concern you prior to agreeing to purchase.
Important Information
- This is a Freehold property.
- This Council Tax band for this property is: C





