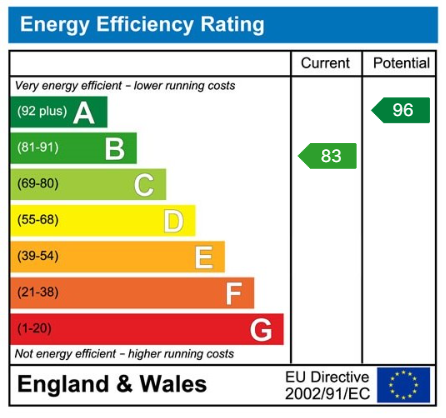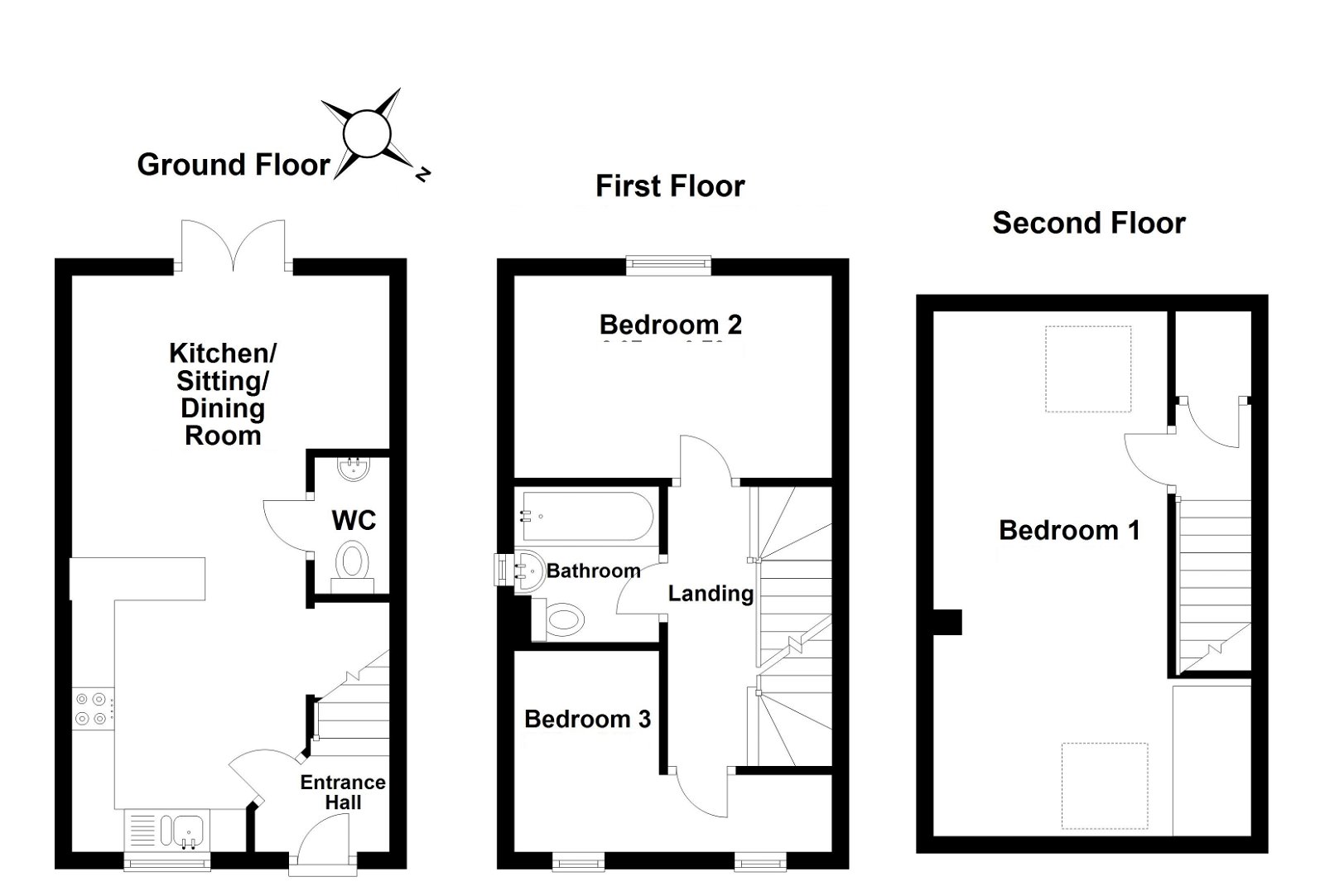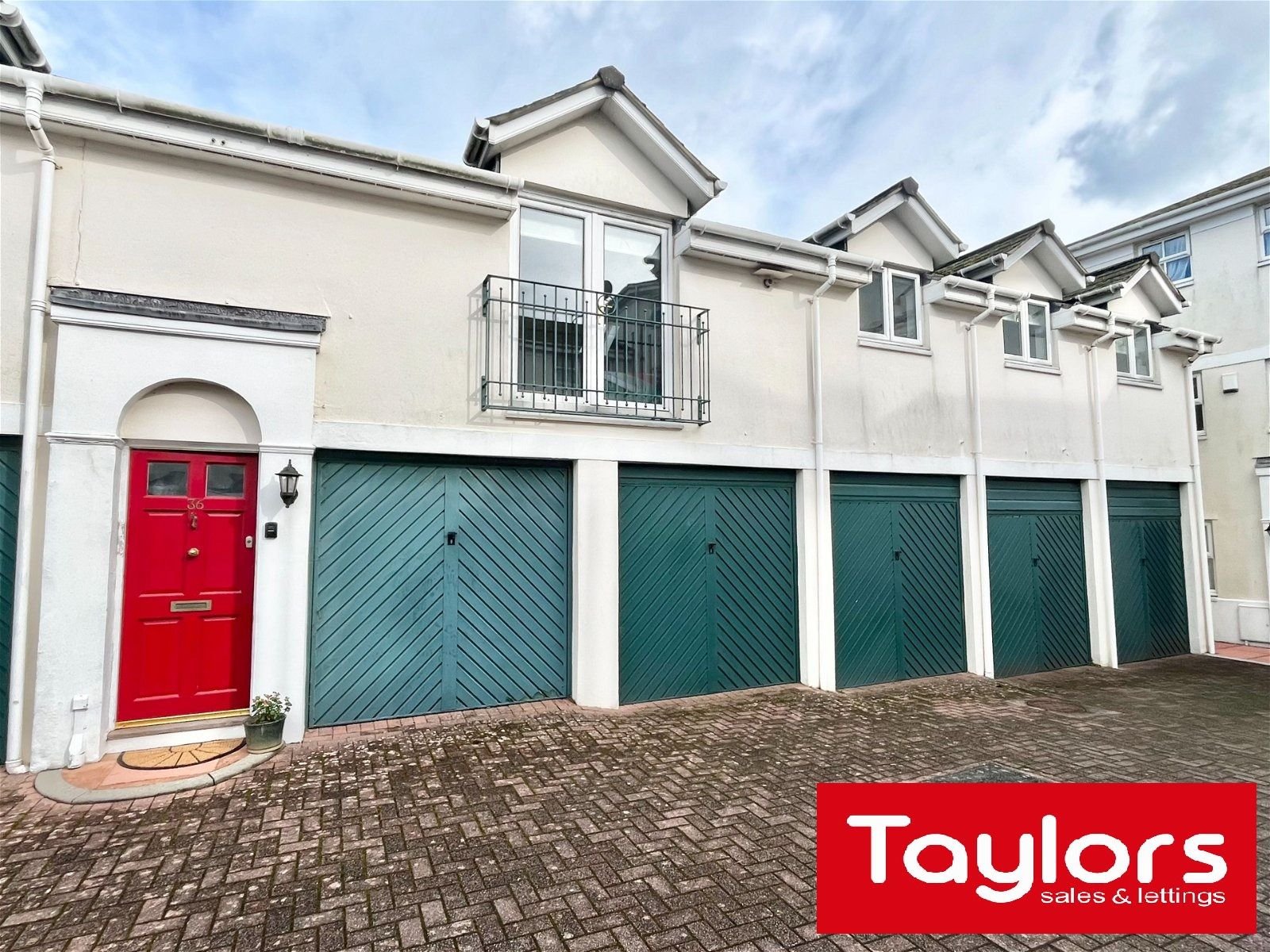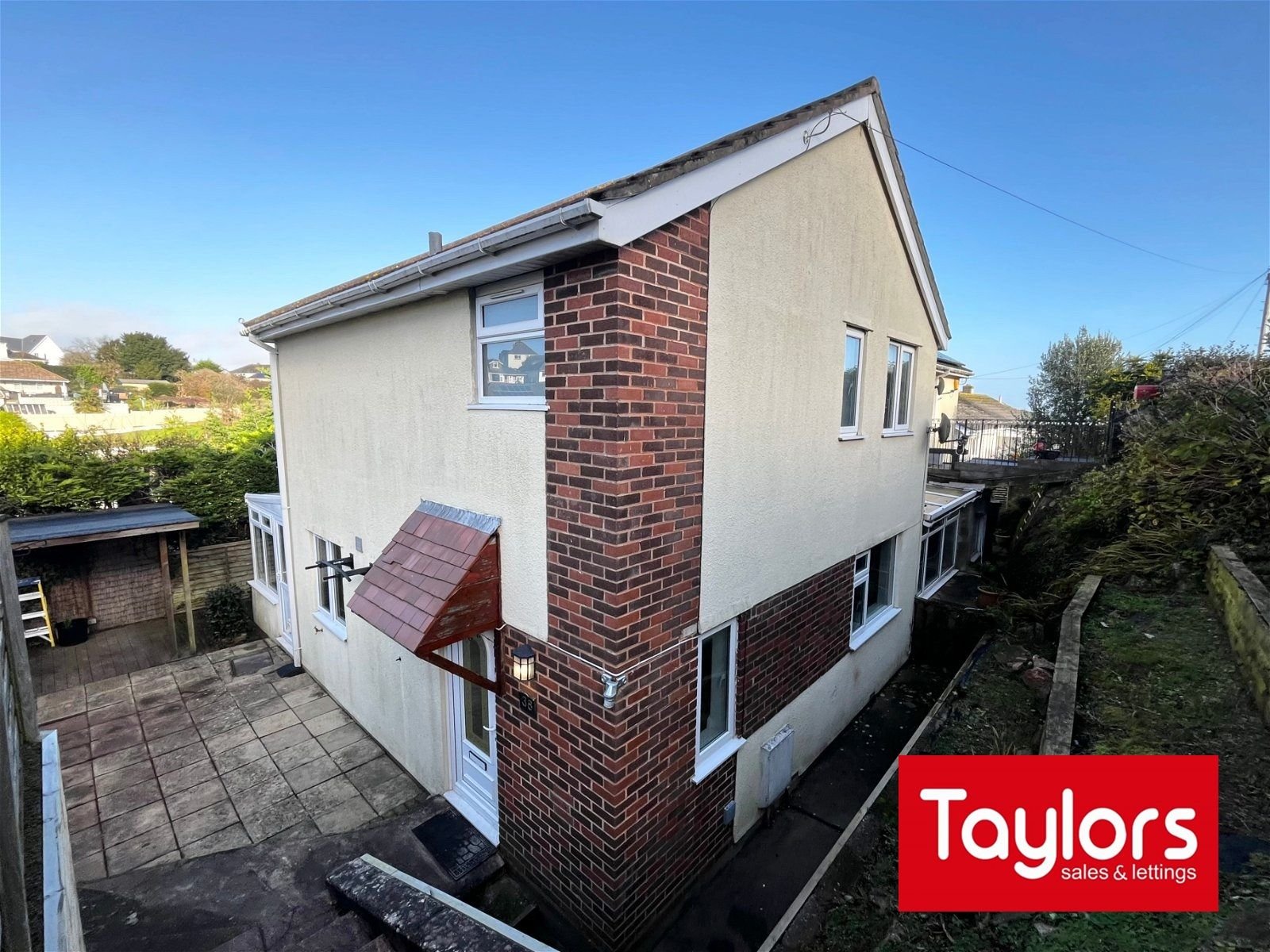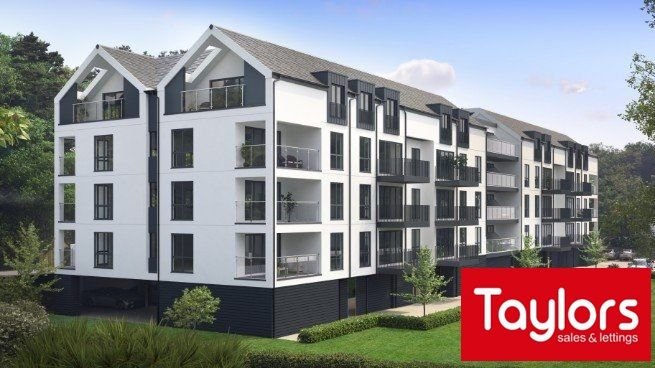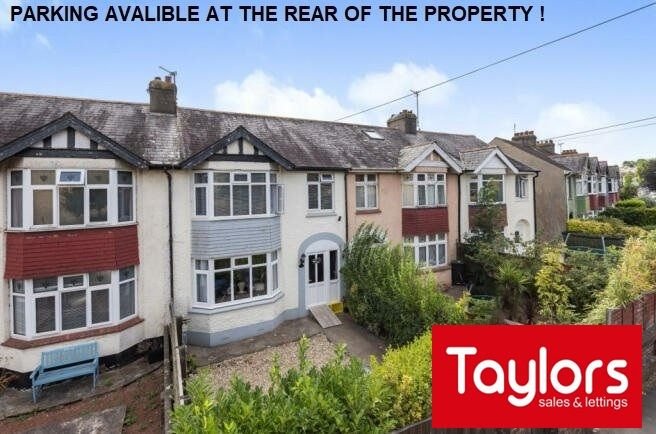Luscombe Close, Paignton
Price £250,000
3 Bedroom
End of Terrace House
Overview
3 Bedroom End of Terrace House for sale in Luscombe Close, Paignton
A beautifully presented three bedroom end of terraced house that was built less than two years ago. The accommodation boasts a bright and spacious kitchen/lounge/diner, a downstairs cloakroom, three bedrooms and a contemporary family bathroom. The house also benefits from off road parking for two vehicles and a sunny south/west facing rear garden. The property is move in ready and internal viewings are highly recommended to appreciate all the house has to offer.
Key Features:
- END OF TERRACE
- THREE BEDROOMS
- LESS THAN TWO YEARS OLD
- OFF ROAD PARKING
- SOUTH WEST FACING REAR GARDEN
- BEAUTIFULLY PRESENTED
PROPERTY DESCRIPTION A beautifully presented three bedroom end of terraced house that was built less than two years ago. The accommodation boasts a bright and spacious kitchen/lounge/diner, a downstairs cloakroom, three bedrooms and a contemporary family bathroom. The house also benefits from off road parking for two vehicles and a sunny south/west facing rear garden. The property is move in ready and internal viewings are highly recommended to appreciate all the house has to offer.
ENTRANCE HALL Composite uPVC double glazed front door. Fuse box. Gas central heated radiator. Smoke alarm and stairs rising to first floor. Door leading into:-
KITCHEN/DINER 22' 9" x 12' 2" (6.936m x 3.722m) A bright and airy open plan kitchen/lounge/diner. The kitchen comprises of a variety of wall mounted and base high gloss units. Wood effect roll edged work surfaces. 1.5 bowl stainless steel sink and drainer unit. Integrated electric oven, induction hob and extractor fan. Space for a washing machine and fridge/freezer.. Cupboard housing the combination boiler. Breakfast bar. Under stairs storage alcove. The living room area provides space for a large sofa, access to the Tv, internet and phone points. Double aspect glazing. uPVC double glazed window and uPVC double glazed French door leading out to the rear garden.
DOWNSTAIRS CLOAKROOM Low level flush WC, pedestal wash hand basin and extractor fan.
FIRST FLOOR
BEDROOM TWO 12' 2" x 8' 4" (3.733m x 2.542m) A generous sized double bedroom over looking the rear garden. A large built in wardrobe. uPVC double glazed front door. Gas central heated radiator.
BEDROOM THREE 12' 2" x 8' 4" (3.726m x 2.548m) into the recess An L shaped bedroom to the front of the property. Built in storage cupboard, two uPVC double glazed windows and gas central heated radiator.
BATHROOM A modern family bathroom compromising a low level flush WC, pedestal wash hand basin and a panelled bath tub with mains shower attachment over. Protective glass screen and complimentary tile surround. uPVC obscure window and gas central heating radiator. Extractor fan.
BEDROOM ONE 19' 11" x 8' 11" (6.074m x 2.733m) An exceptional sized master bedroom, two Velux windows and gas central heated radiator. Space for ample furniture.
STORAGE CUPBOARD
OUTSIDE
FRONT Off road parking for two vehicles.
REAR GARDEN An enclosed south west facing rear garden divided into three sections. The first being a patio area, the second being laid with artificial grass and the third used as a storage area of the garden.
Important information
This is a Freehold property.
This Council Tax band for this property C
