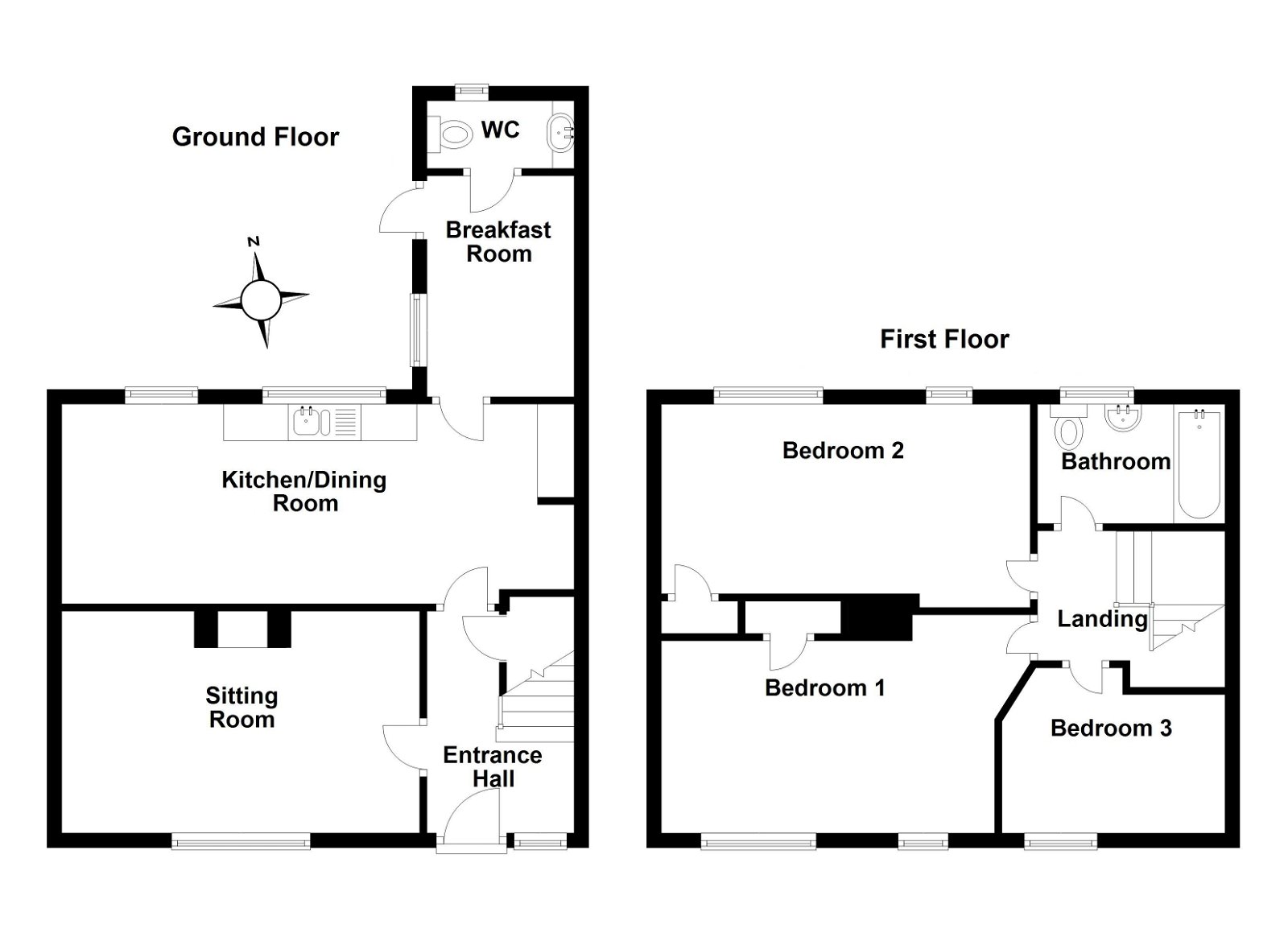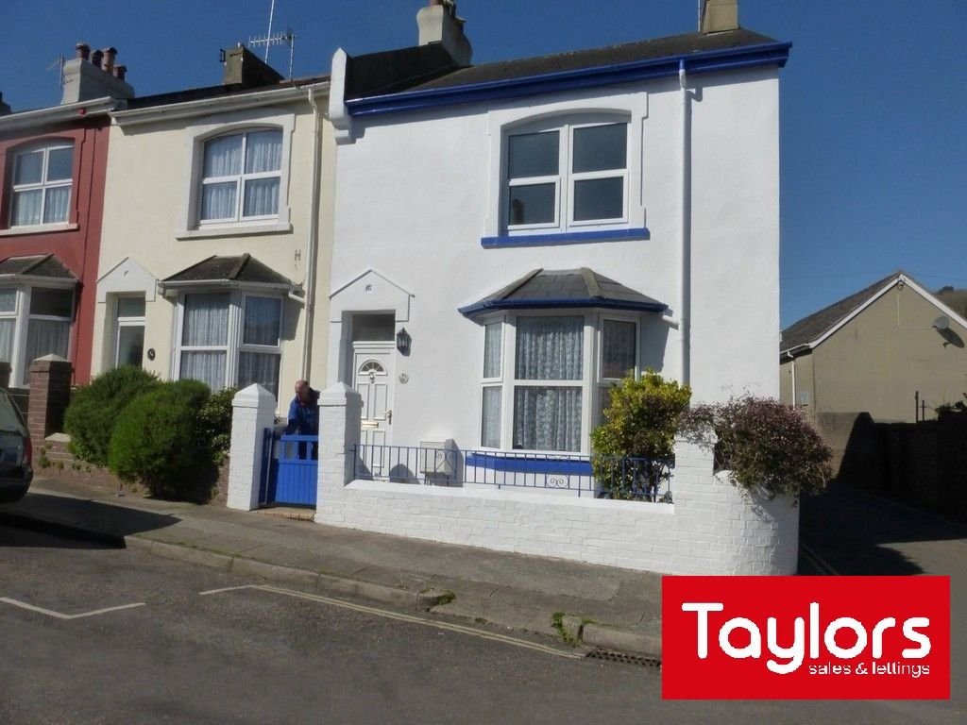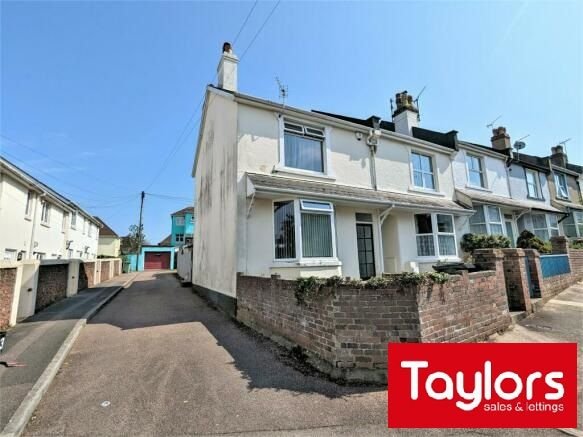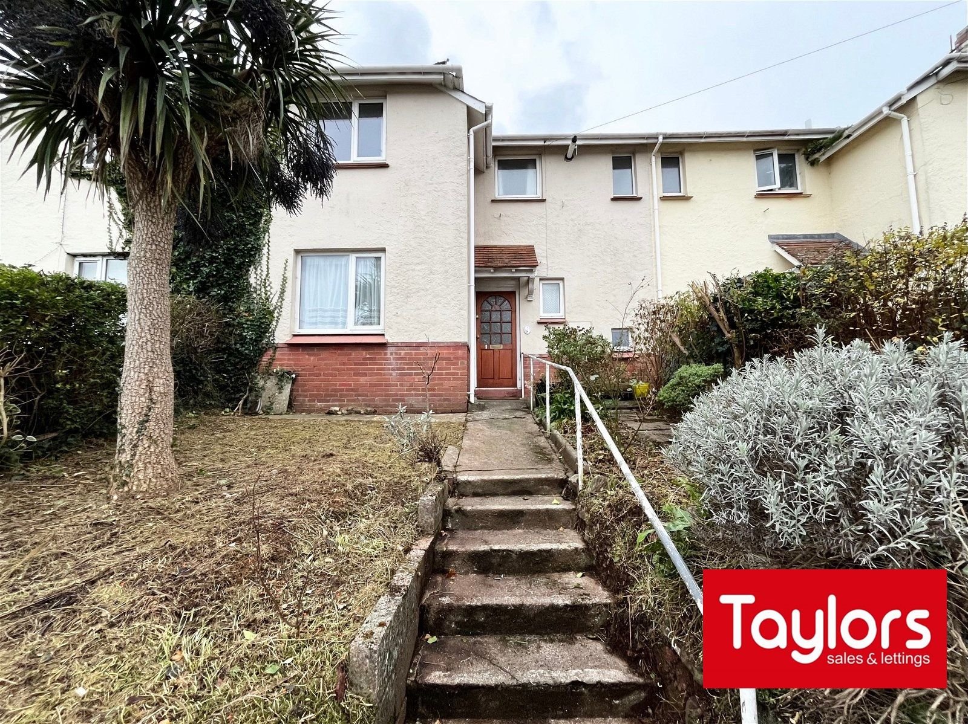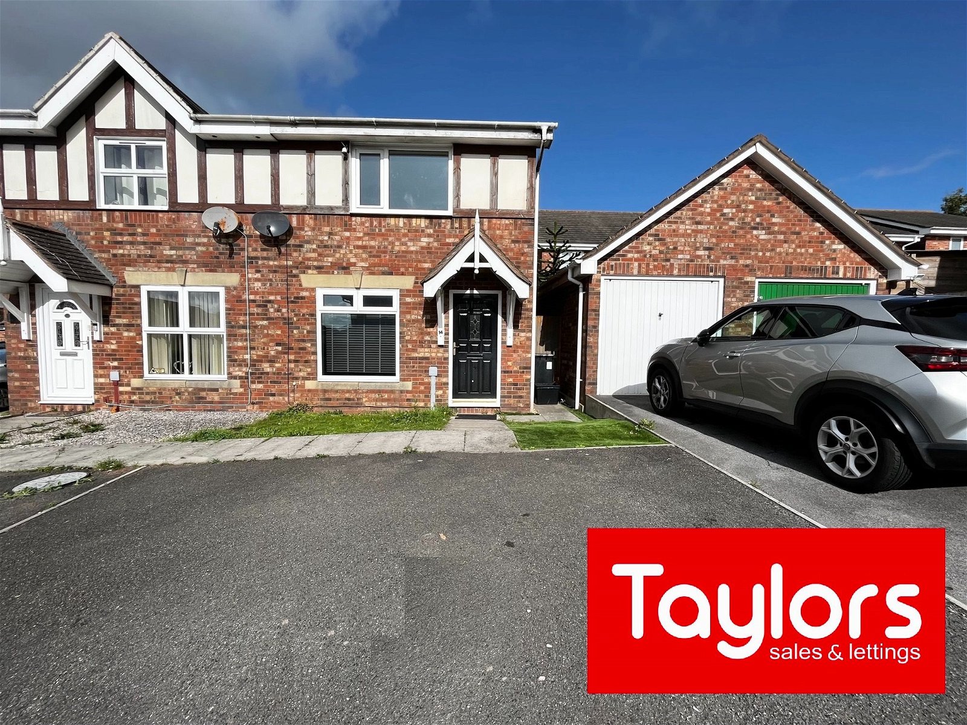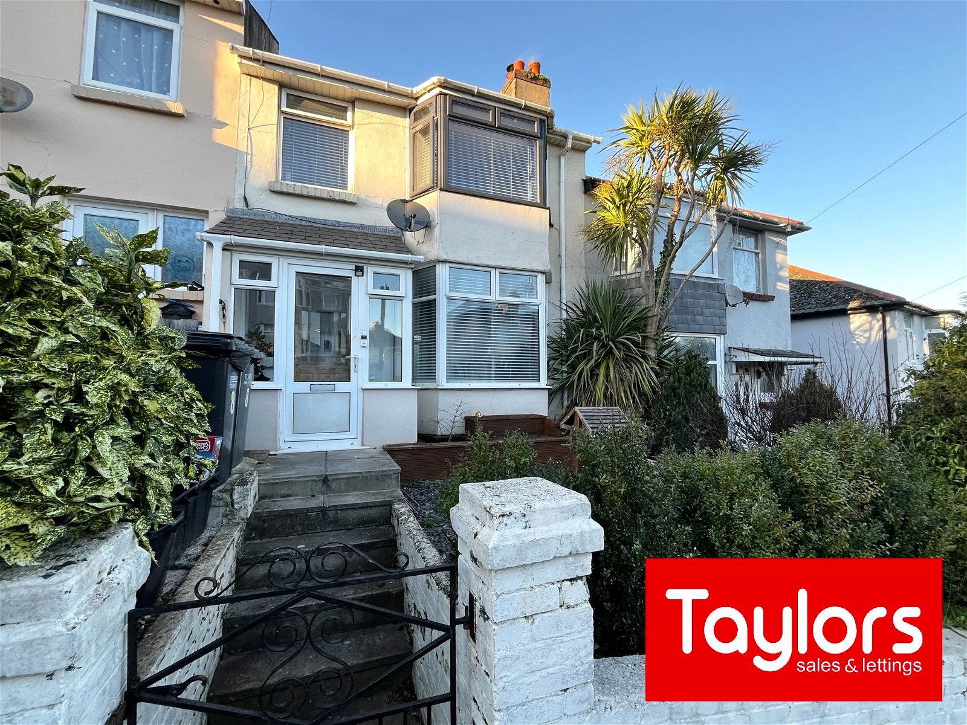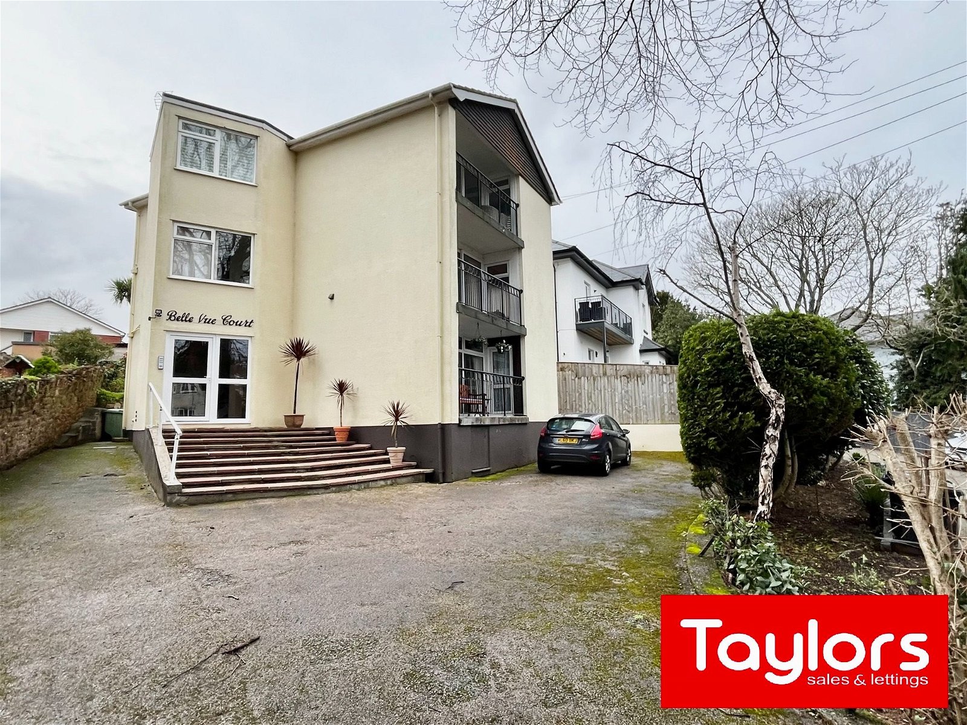Langridge Road, Paignton
Price £215,000
3 Bedroom
Terraced House
Overview
3 Bedroom Terraced House for sale in Langridge Road, Paignton
A superb three bedroom mid terraced house located in a popular residential area having shops, schools, busses and play parks to hand. The accommodation is spacious and well planned with a lounge, kitchen/diner, office and WC to the ground floor, three bedrooms and bathroom to the first floor all with double glazing and central heating. There is a large rear garden plus generous off road parking. An ideal first time or family home. Viewing recommended.
Key Features:
- SOLD BY TAYLORS
- THREE BEDOOM TERRACED HOUSE
- DOUBLE GLAZING AND CENTRAL HEATING
- DOWNSTAIRS WC
- OFFICE
- LARGE GARDEN
- PARKING
STORM PORCH Double glazed front door with window to one side.
HALLWAY Understairs cupboard with fuse box. Radiator.
LOUNGE - 4.9m x 3.2m (16'0" x 10'5") A spacious lounge with large double glazed window to the front. Feature period cast iron fireplace with granite hearth and ornate decoration. Wood effect flooring. Radiator. TV point.
KITCHEN/DINER - 7m x 2.7m (22'11" x 8'10") A large kitchen/diner being an ideal family gathering space or for those who enjoy entertaining. The kitchen area has a comprehensive range of white gloss wall and base units with granite effect work surfaces. 1.5 bowl single drainer stainless steel sink unit. Plumbing for washing machine. Built in stainless steel gas hob with electric oven below and stainless steel cooker hood over. Cupboard housing Vokera gas boiler. Glass fronted display cabinets with LED lighting plus LED lighting to work tops. Large recess for fridge, freezer etc. Wood effect flooring. Double glazed window to rear garden. The dining area will accommodate a 4-6 seater table and has a radiator and double glazed window to the rear. TV point. Door from kitchen to:-
OFFICE - 3m x 2m (9'10" x 6'6") Ideal if you wish to work from home. Double glazed window and door to the rear garden. Radiator. Door to:-
DOWNSTAIRS WC White close coupled WC. Vanity unit with wash hand basin. Double glazed window.
FIRST FLOOR LANDING Access to loft.
BEDROOM ONE - 4.5m x 3.2m (14'9" x 10'5") A good double room with two double gazed windows overlooking the front and a radiator. Built in wardrobe.
BEDROOM TWO - 5m x 2.8m (16'4" x 9'2") Another double room with two double glazed windows over looking the rear. Built in wardrobe. Radiator.
BEDROOM THREE - 3m x 2.3m (9'10" x 7'6") A good sized single room with a double glazed window and a radiator.
BATHROOM A white suite comprising bath with Triton electric shower over with splash screen. Pedestal wash hand basin. Close coupled WC. Tiled walls. Radiator and a double glazed window.
FRONT
PARKING A large gravelled parking area for approximately two cars.
REAR A large rear garden ideal for the family buyer which is mainly level and predominately lawn with a patio area. There are conifers panted around the patio with additional tress and shrubs to the lawn. Gate to side access leading to the front garden.
Important information
This is a Freehold property.
This Council Tax band for this property B

