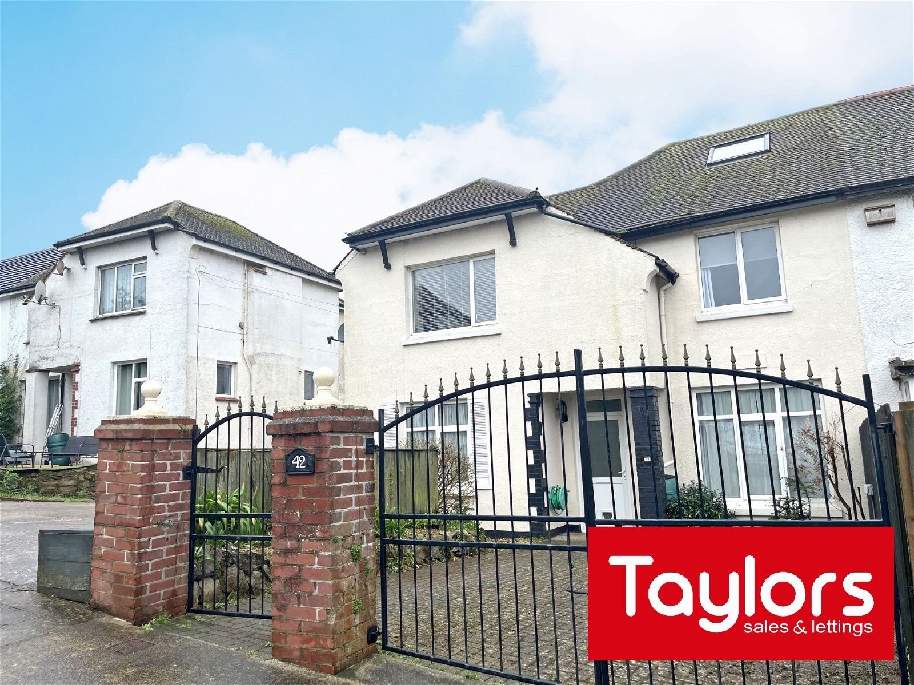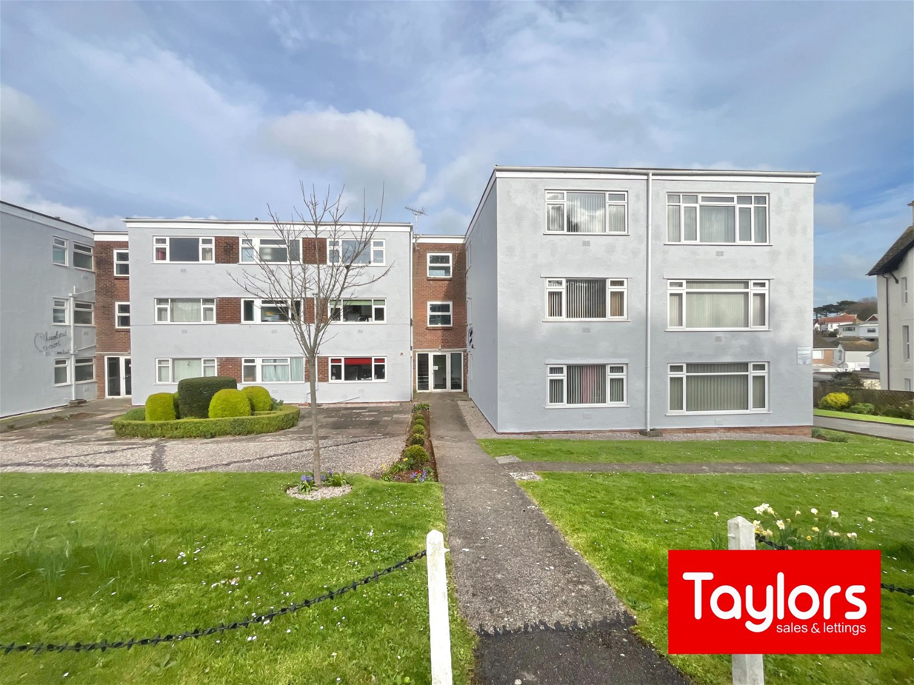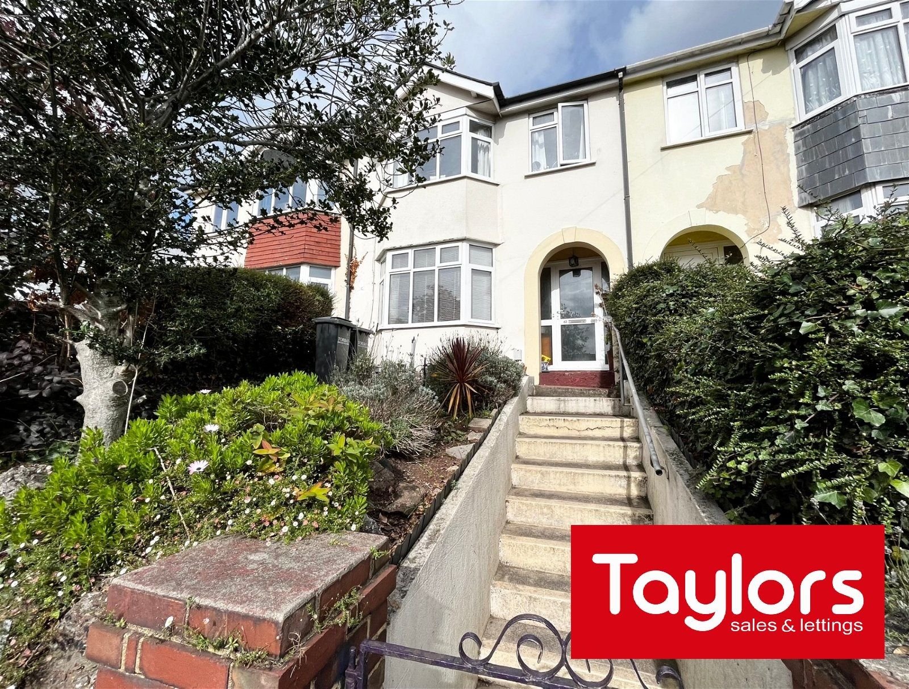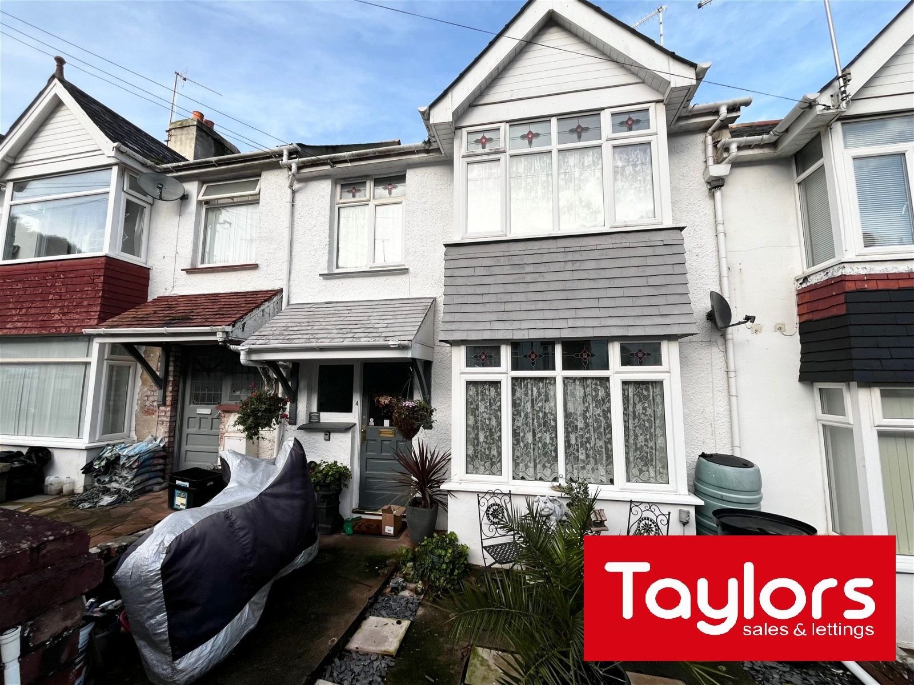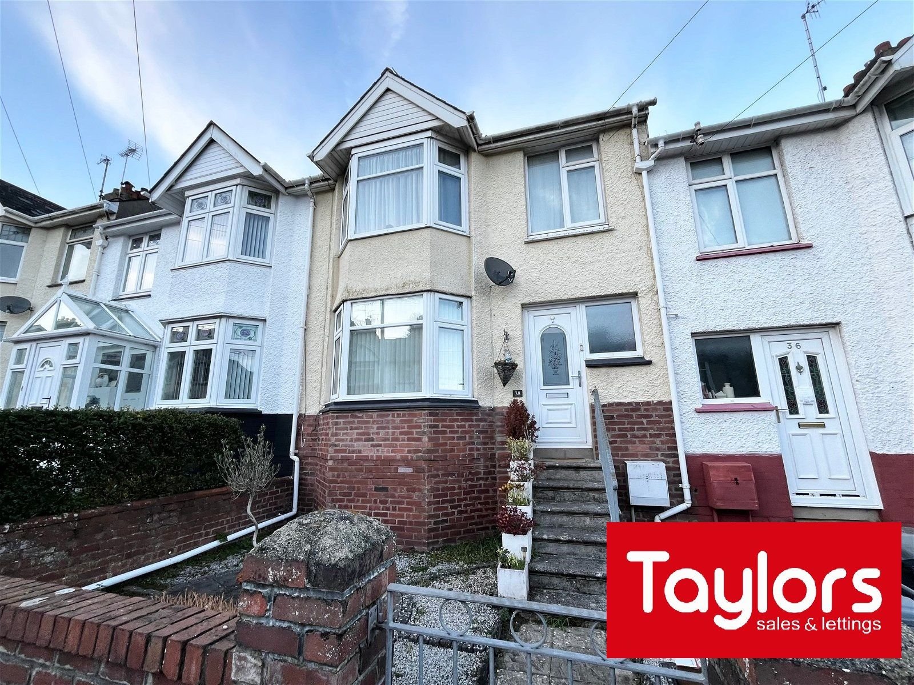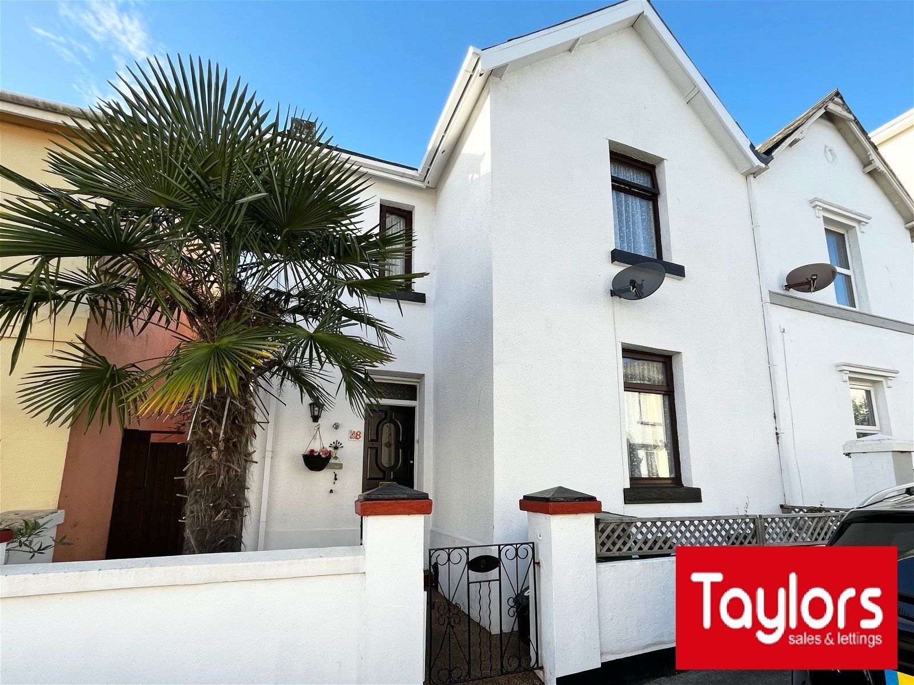Foxhole Road, Paignton
Price £229,950
3 Bedroom
End of Terrace House
Overview
3 Bedroom End of Terrace House for sale in Foxhole Road, Paignton
A spacious 3-bedroom end-terrace house situated in a convenient location, immediate to local shopping parade, bus services and schools. The property has been subject to many improvements including extension to the rear, providing dining area and extended kitchen. Other benefits include newly fitted kitchen and quality bathroom and a separate WC, redecoration throughout, updated central heating, replaced uPVC double glazing and level gardens. There is also parking for up to 3 cars. Internal viewing highly recommended.
Key Features:
- PARKING FOR UP TO 3 CARS
- DOWNSTAIRS CLOAKROOM
- REDECORATED & REPLASTERED
- NEW KITCHEN & LUXURY BATHROOM
- SPACIOUS 3 BEDROOM HOUSE
uPVC double glazed front door to: -
HALLWAY Double central heating radiator. uPVC double glazed windows. Understairs storage.
LOUNGE - 20' 0" x 11' 1" (6.1m x 3.4m) An exceptional, large lounge with double central heating radiator and natural wood effect flooring. Opening to: -
KITCHEN/DINER - 18' 4" x 15' 8" (5.6m x 4.8m) Range of newly fitted high-gloss quality units comprising 1.5 bowl sink with cupboards and drawers below. Further matching wall and base units with eye level oven and grill. Inset electric hob. Extractor hood. Natural wood flooring. Central heating radiator. uPVC double glazed patio doors lead to sunny, level rear garden. Door leading off the kitchen to:-
UTILITY AREA Space for washing machine and tumble dryer. uPVC double glazing window. Door to:-
CLOAKROOM Low level WC, wash hand basin and uPVC double glazing.
LANDING uPVC double glazing. Airing cupboard with Worcester combination gas boiler for central heating and domestic hot water. Access to fully insulated loft space.
BEDROOM ONE - 3.35m x 3.35m (11'0" x 11'0") Central heating radiator. uPVC double glazing.
BEDROOM TWO - 3.35m x 3.15m (11'0" x 10'4") Central heating radiator. uPVC double glazing. Built in wardrobe and chest of drawers.
BEDROOM THREE - 8' 10" x 8' 2" (2.7m x 2.5m) Central heating radiator. uPVC double glazing. Spot lighting.
BATHROOM Recently quality fitted suite comprising: shower bath with glass screen, mains shower and waterfall taps. Vanity wash hand basin with waterfall taps and cupboards below. Suspended WC. Chrome heated towel rail. Medicine cabinet. uPVC double glazing.
OUTSIDE Parking bay for up to 3 cars. Small pathway and side access with outside store. Outside power socket to the rear and front of the property.
REAR GARDEN Sunny, level garden with decked area. Shrub garden. Garden shed.
Important information
This is a Freehold property.
This Council Tax band for this property B
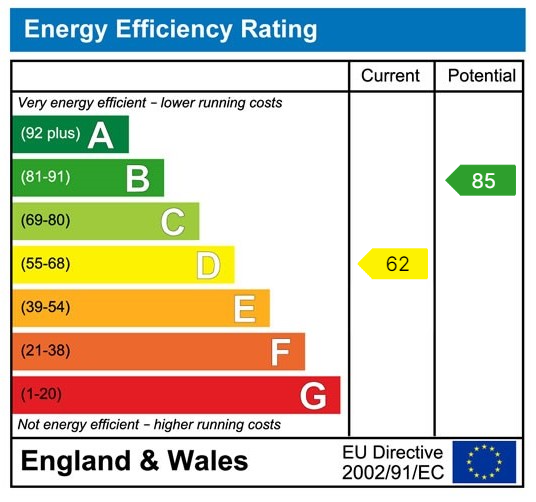
Cleveland Court Cleveland Road, Paignton
Cleveland Court Cleveland Road, Paignton

