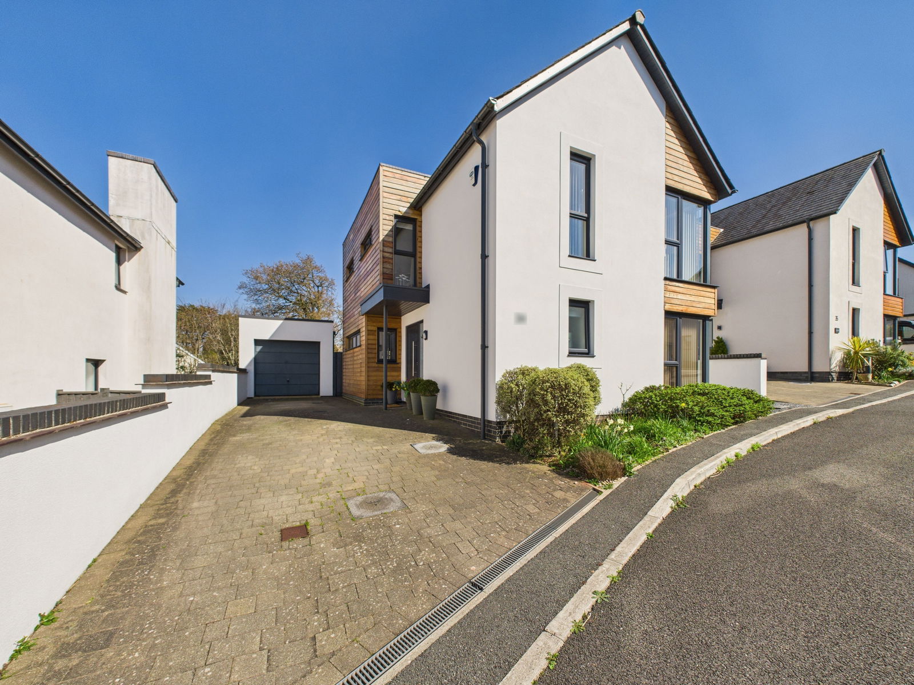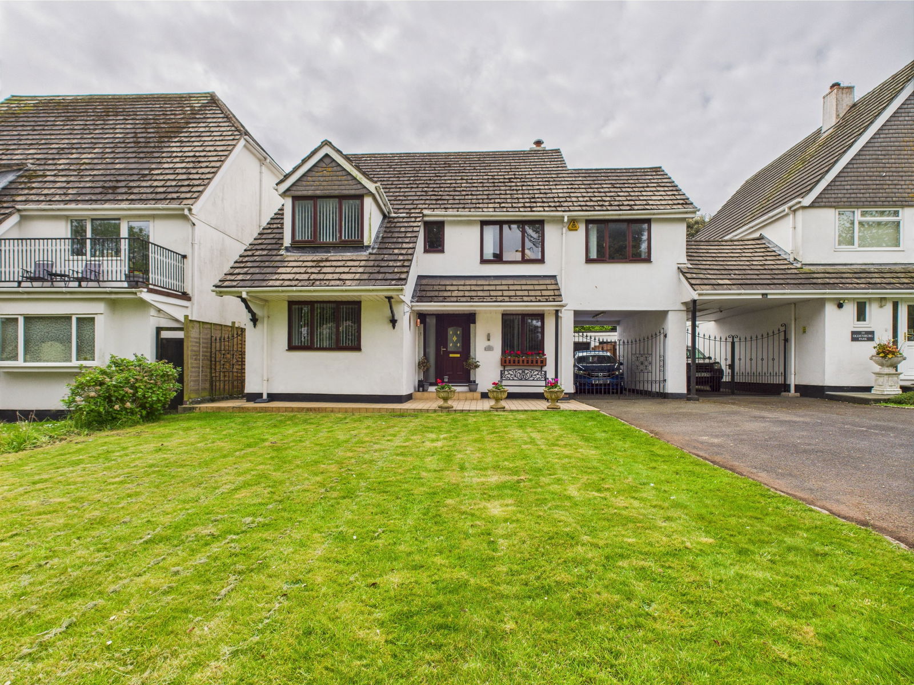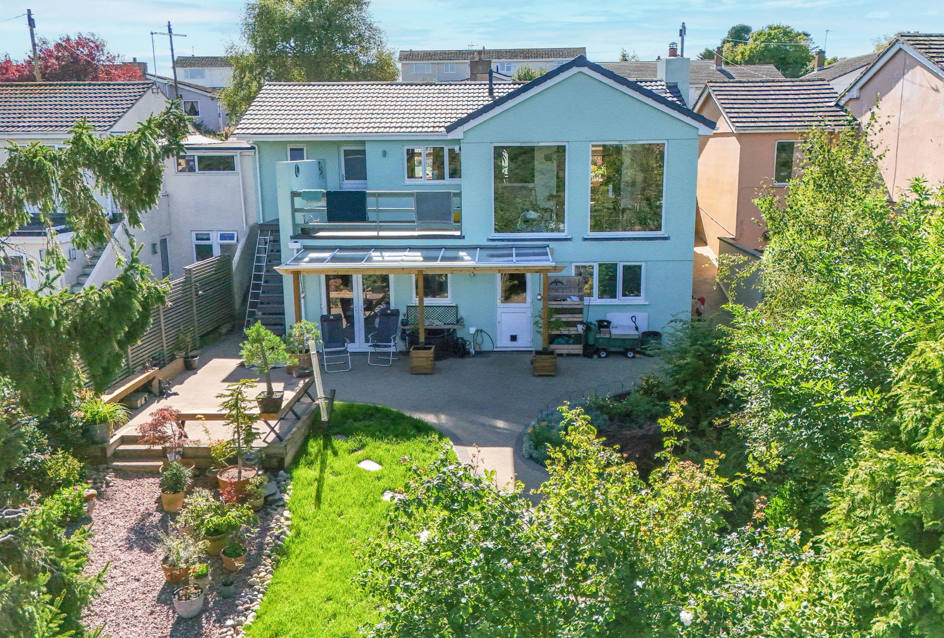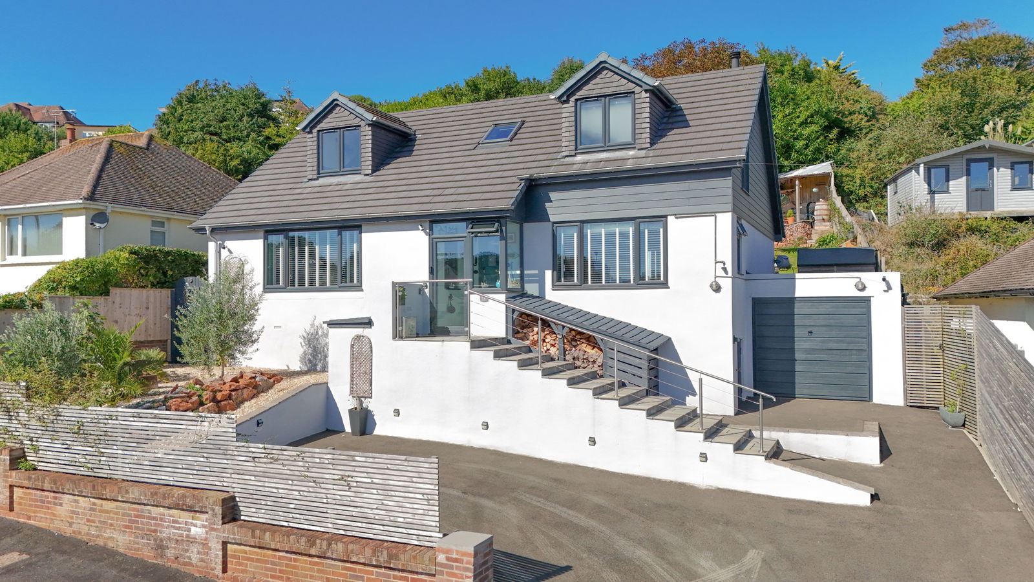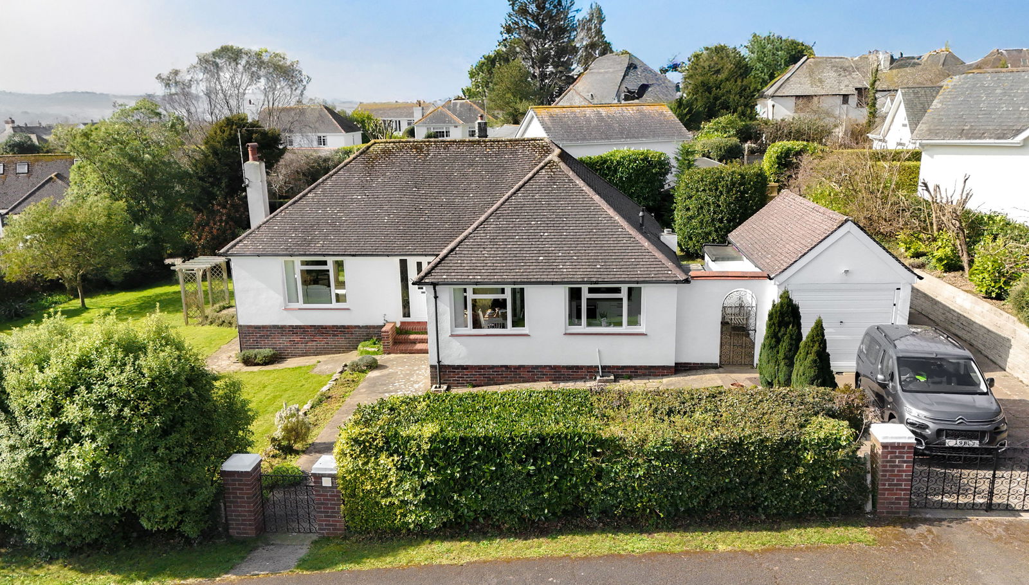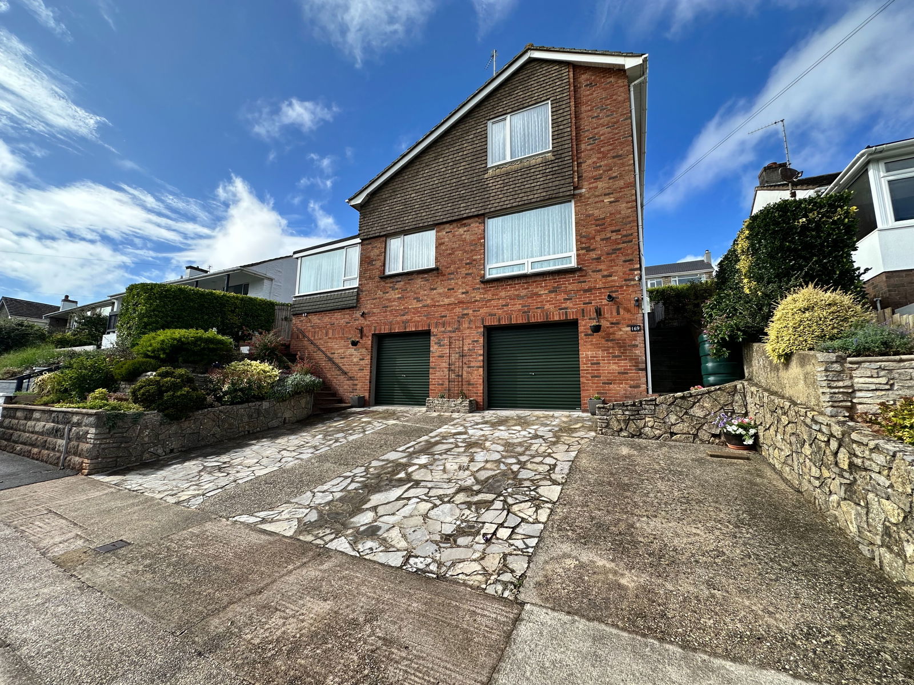
An exciting detached period, character filled property that offers bundles of space and potential. The property comprises of an entrance hallway, a large, living room, a modern kitchen/diner, a spacious dining room, a downstairs WC and utility room, seven bedrooms, one of which is ensuite, a family bathroom, the property also boasts, a two bedroom, self-contained annex, as well as a undeveloped coach house, however, could be converted into a two bedroom detached home STTP. There is also wrap around south facing gardens, a double garage and off road parking. The property is located within a stones, throw off Goodrington and Paignton Beach, Paignton town, a variety of shops and supermarkets, travel links and schools. This exciting property is being offered with no onward chain.
Higher Warborough Road, Galmpton, Brixham
Higher Warborough Road, Galmpton, Brixham




