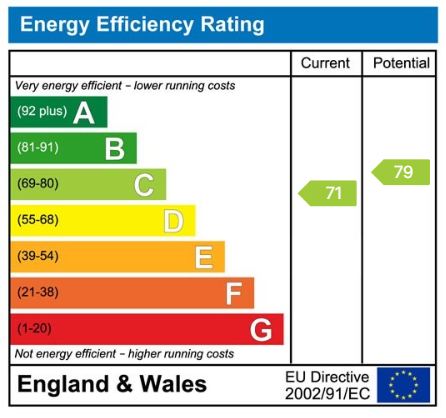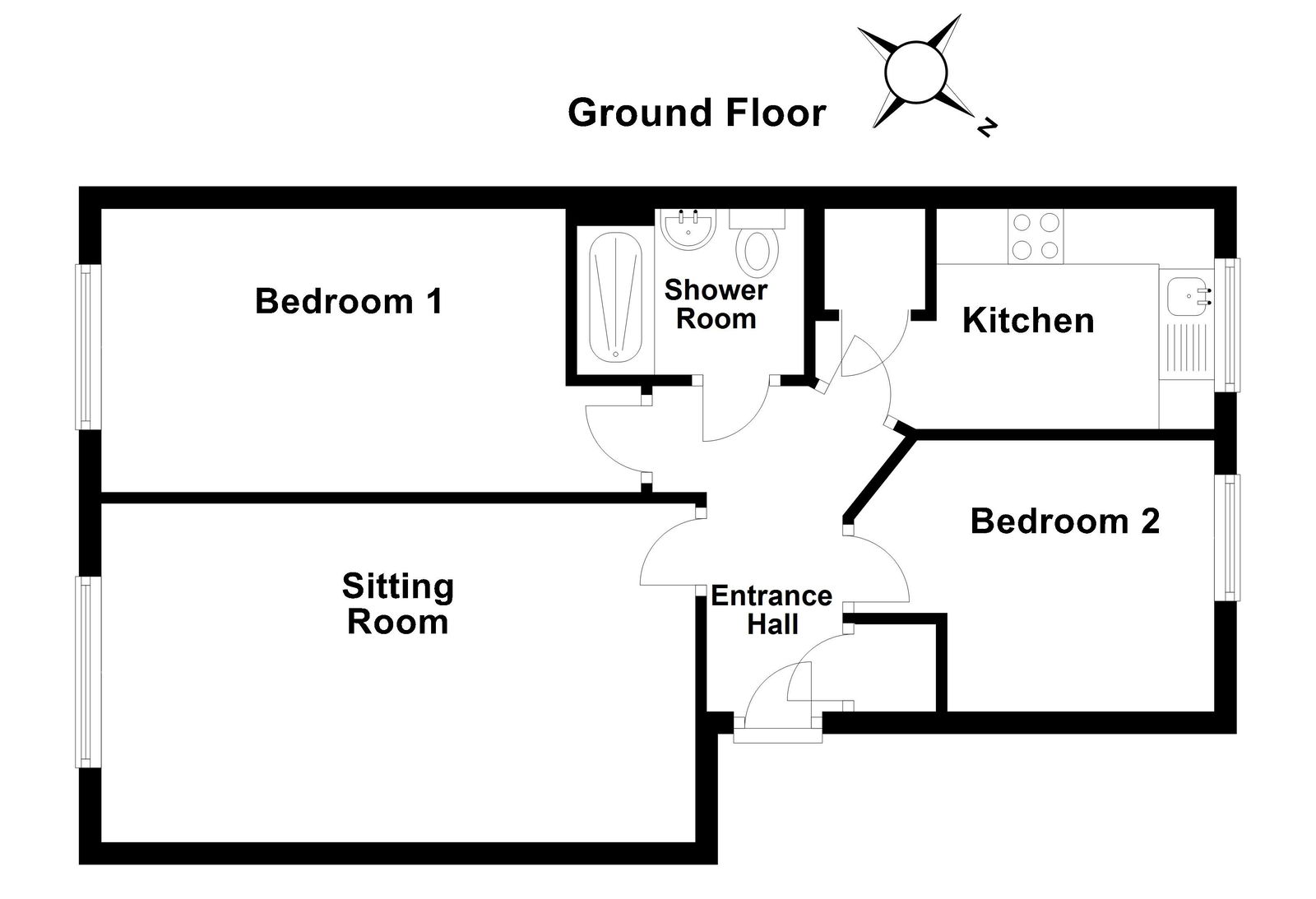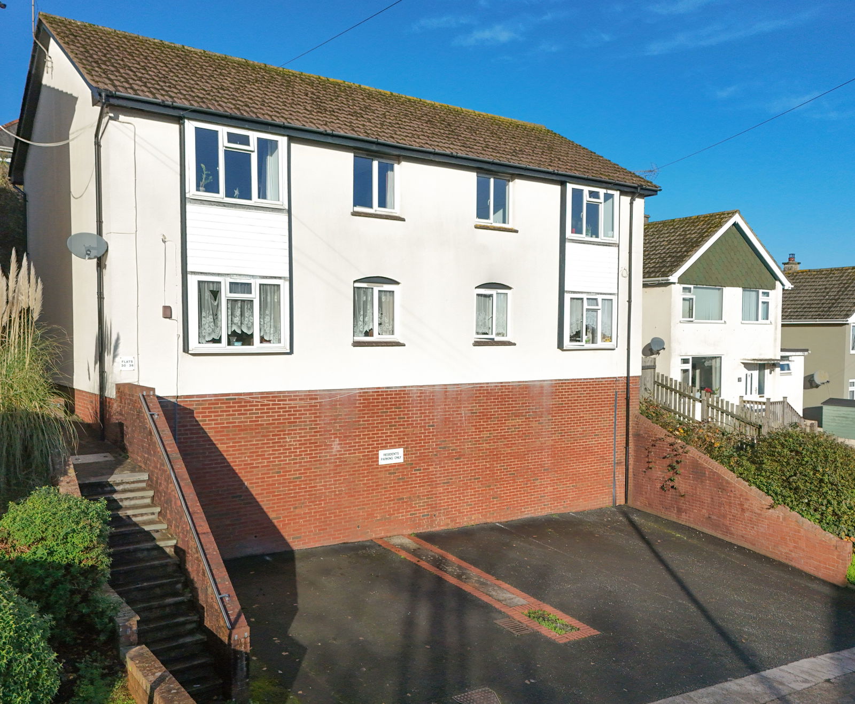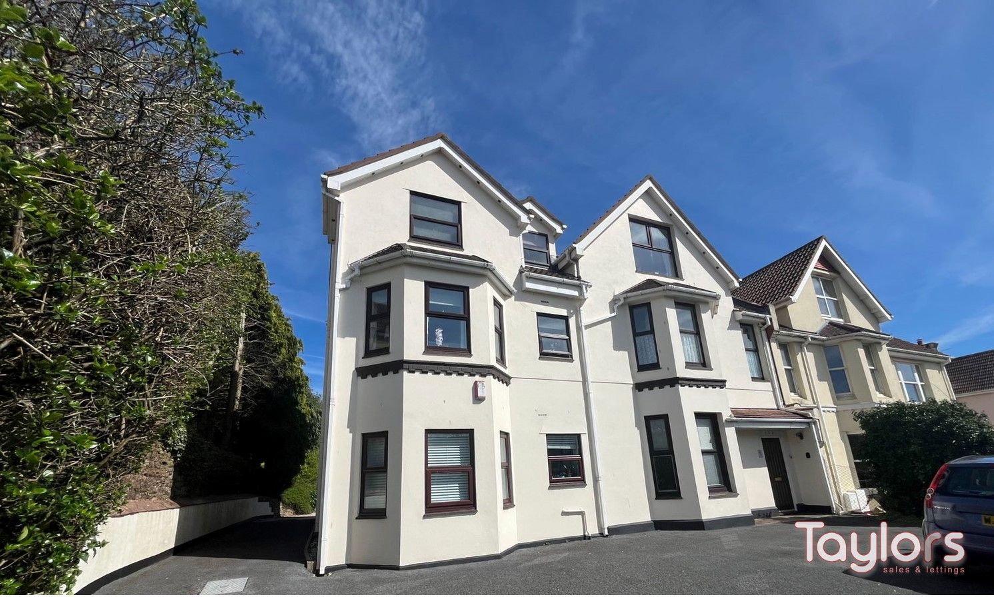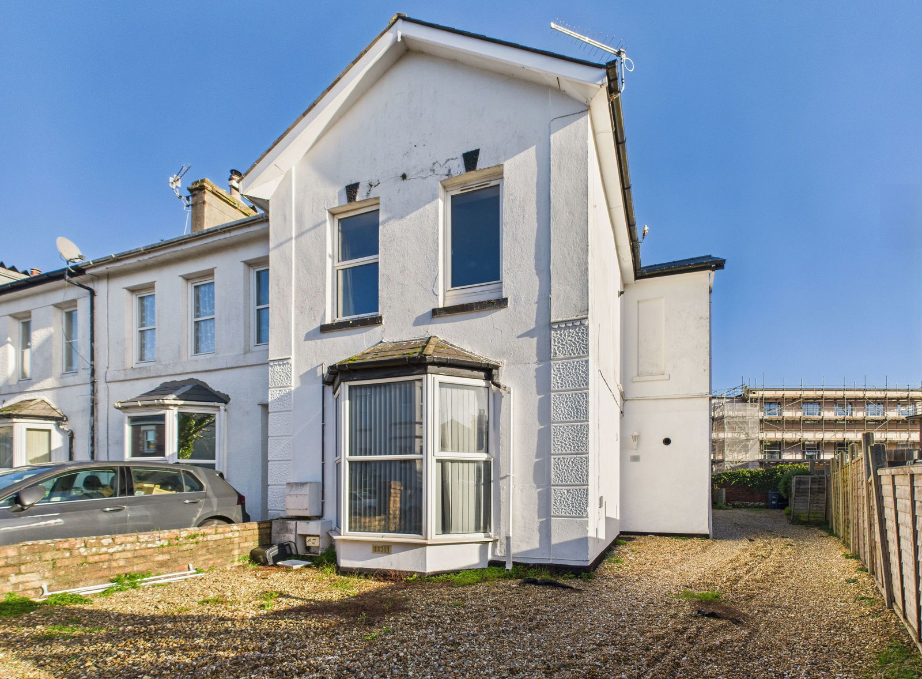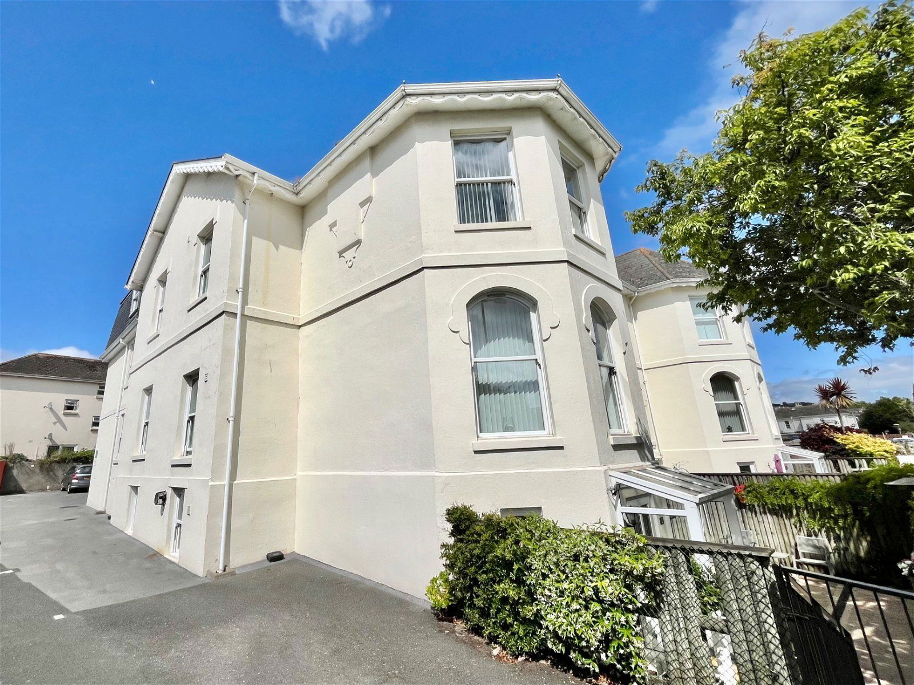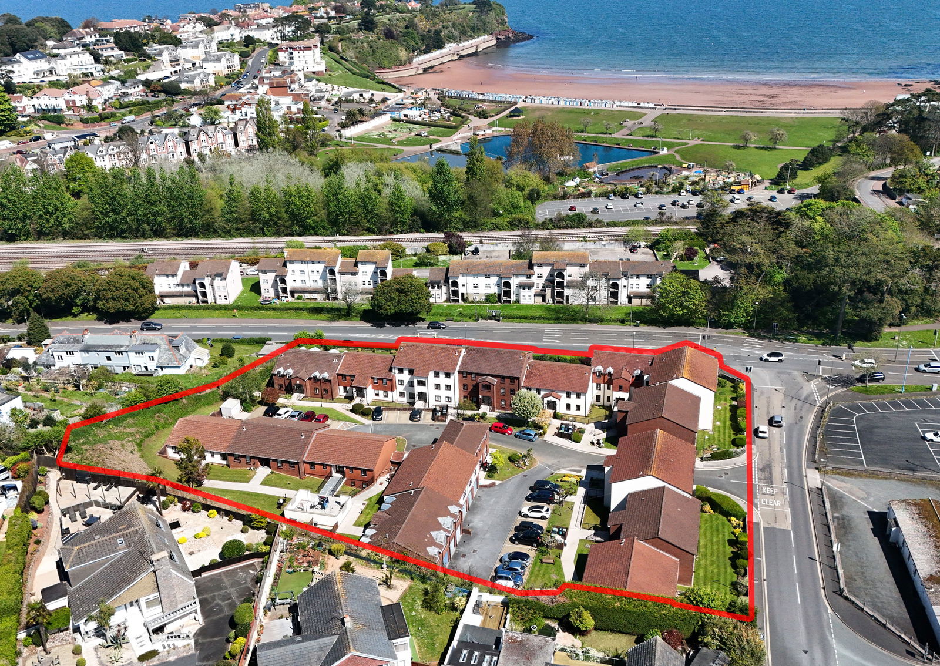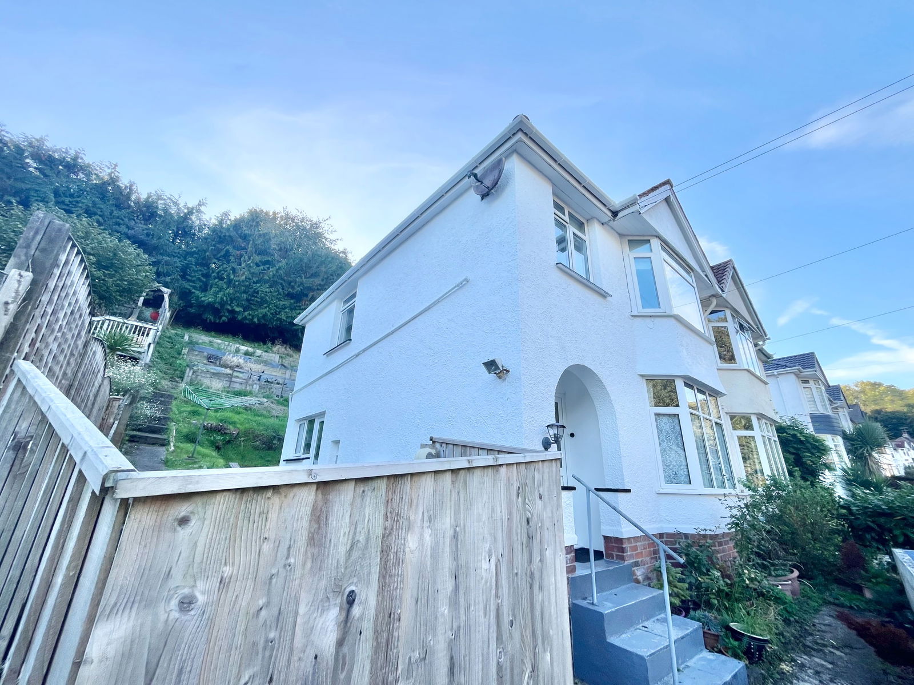Pebble Court, Paignton, TQ4 5JT
Price £129,950
2 Bedroom
Flat
Overview
2 Bedroom Flat for sale in Pebble Court, Paignton, TQ4 5JT
A spacious two bedroom upper ground floor flat located at the popular over 60’s development of Pebble Court in Goodrington. The flat itself comprises of a welcoming inner hallway, a spacious lounge/diner, kitchen, two double bedrooms and family shower room. The property also benefits from onsite laundry facilities, a communal lounge for residents to mix and mingle and their leisure, communal gardens and parking. This private complex is ideally situated within easy reach of Goodrington sands beach, Clennon Valley leisure centre and fields, bus links, shops, doctors, Paignton town and more. The property is being offered with no onward chain!
Key Features:
- NO CHAIN!
- TWO DOUBLE BEDROOMS
- SOUGHT AFTER GOODRINGTON LOCATION
- OVER 60'S COMPLEX
PROPERTY DESCRIPTION A spacious two bedroom upper ground floor flat located at the popular over 60’s development of Pebble Court in Goodrington. The flat itself comprises of a welcoming inner hallway, a spacious lounge/diner, kitchen, two double bedrooms and family shower room. The property also benefits from onsite laundry facilities, a communal lounge for residents to mix and mingle and their leisure, communal gardens and parking. This private complex is ideally situated within easy reach of Goodrington sands beach, Clennon Valley leisure centre and fields, bus links, shops, doctors, Paignton town and more. The property is being offered with no onward chain!
ENTRANCE HALLWAY A secure fire safety front door opening into a welcoming entrance hallway. This space features an intercom system, night storage heater, and a built in storage cupboard housing the consumer unit with additional shelving. The hallway is equipped with an emergency pull cord system providing both comfort and peace of mind. Doors lead to all principal rooms.
LOUNGE - 5.61m x 3.06m A bright and spacious living area perfect for relaxation and entertaining. This room benefits from a large uPVC double glazed window allowing plenty of natural light, a night storage heater, TV and internet point and an emergency pull cord.
KITCHEN - 3.60m x 2.00m A sizeable kitchen fitted with a range of wall mounted and base units complemented by roll edged work surfaces. Features include an integrated oven and four ring electric hob, space for under counter fridge and plumbing for a washing machine. A built in cupboard houses the hot water immersion tank and includes practical slatted shelving, uPVC double glazed window.
BEDROOM ONE - 4.20m x 2.56m The generously sized master bedroom offers ample space for a full range of furniture and enjoys a pleasant view over the well maintained communal gardens. Includes a uPVC double glazed window, night storage heater, and emergency pull cord.
BEDROOM TWO - 3.25m x 2.45m A spacious second bedroom, ideal for guests or as a home office. Features include a uPVC double glazed window and an electric heater.
SHOWER ROOM A spacious shower room comprising a double shower, pedestal wash hand basin, and low level flush WC. Additional features include an extractor fan and part tiled walls.
OUTSIDE Communal gardens sweep around the complex for all to enjoy. Private parking is available on a first come first serve basis.
Verified Material Information
Council Tax band: C
Tenure: Leasehold
Lease length: 86 years remaining (125 years from 1986)
Ground rent: £10 pa
Service charge: £2940 pa
Lease restrictions: No pets. Physically fit or have care in place. Over 60. Must have interview with site manager. No holiday letting
Property type: Flat
Property construction: Standard undefined construction
Energy Performance rating: C
Electricity supply: Mains electricity
Solar Panels: No
Other electricity sources: No
Water supply: Mains water supply
Sewerage: Mains
Heating: None is installed.
Heating features: Double glazing and Night storage
Broadband: FTTP (Fibre to the Premises)
Mobile coverage: O2 - Great, Vodafone - Great, Three - Great, EE - Great
Parking: Communal
Building safety issues: No
Restrictions - Listed Building: No
Restrictions - Conservation Area: No
Restrictions - Tree Preservation Orders: None
Public right of way: No
Long-term area flood risk: No
Historical flooding: No
Flood defences: No
Coastal erosion risk: No
Planning permission issues: No
Accessibility and adaptations: None
Coal mining area: No
Non-coal mining area: No
All information is provided without warranty. Contains HM Land Registry data © Crown copyright and database right 2021. This data is licensed under the Open Government Licence v3.0.
The information contained is intended to help you decide whether the property is suitable for you. You should verify any answers which are important to you with your property lawyer or surveyor or ask for quotes from the appropriate trade experts: builder, plumber, electrician, damp, and timber expert.
AGENTS NOTE These details are meant as a guide only. Any mention of planning permission, loft rooms, extensions etc, does not imply they have all the necessary consents, building control etc. Photographs, measurements, floorplans are also for guidance only and are not necessarily to scale or indicative of size or items included in the sale. Commentary regarding length of lease, maintenance charges etc is based on information supplied to us and may have changed. We recommend you make your own enquiries via your legal representative over any matters that concern you prior to agreeing to purchase.
Important Information
- This is a Leasehold property.
- This Council Tax band for this property is: C
