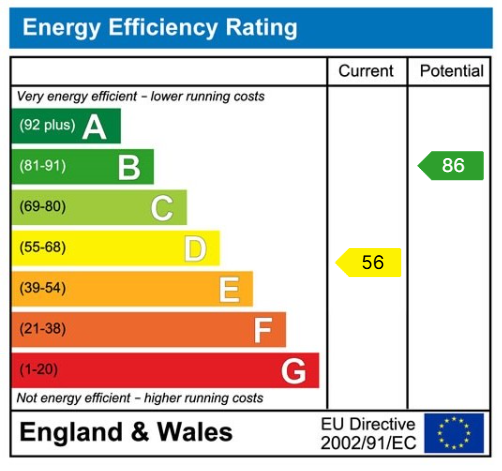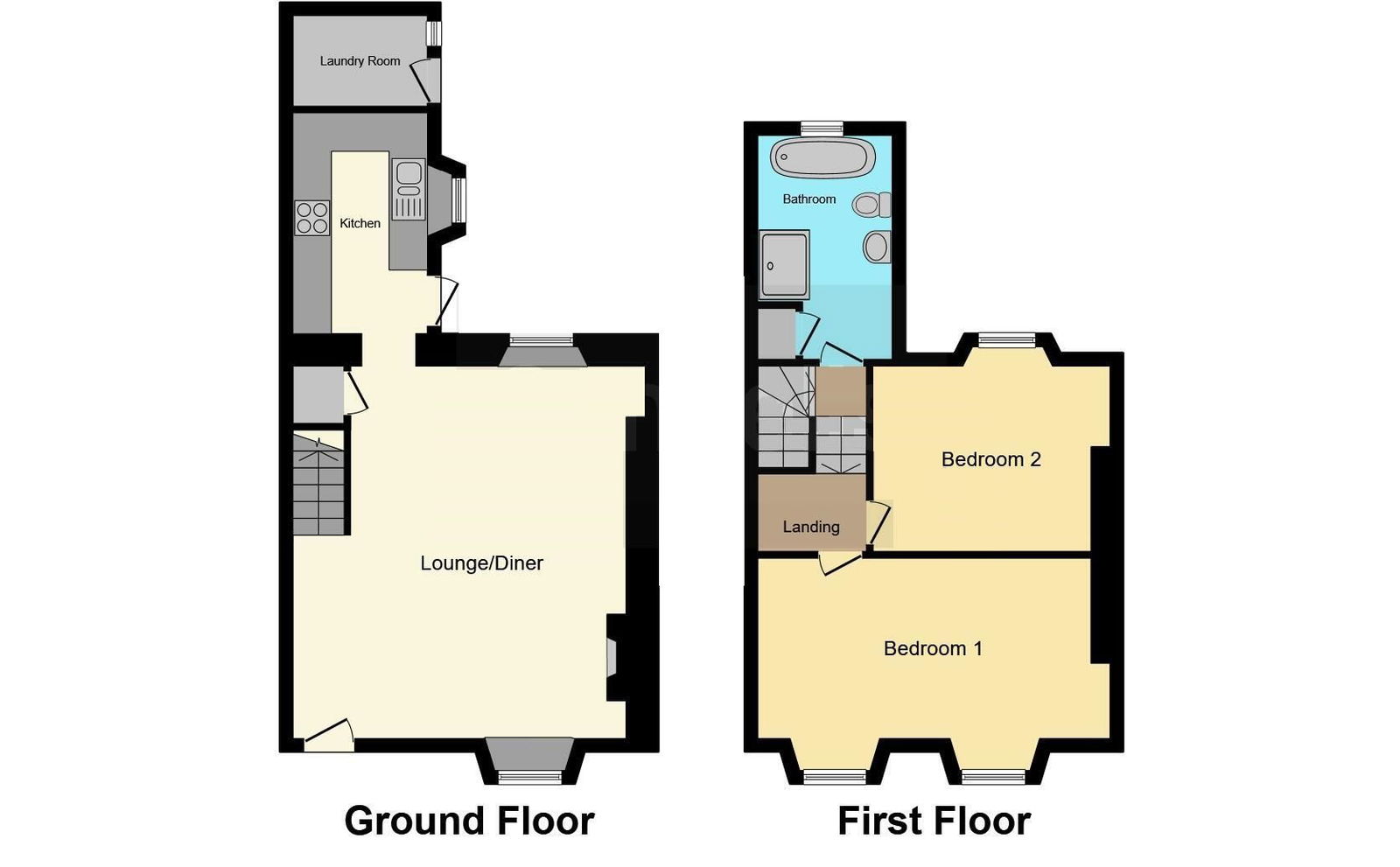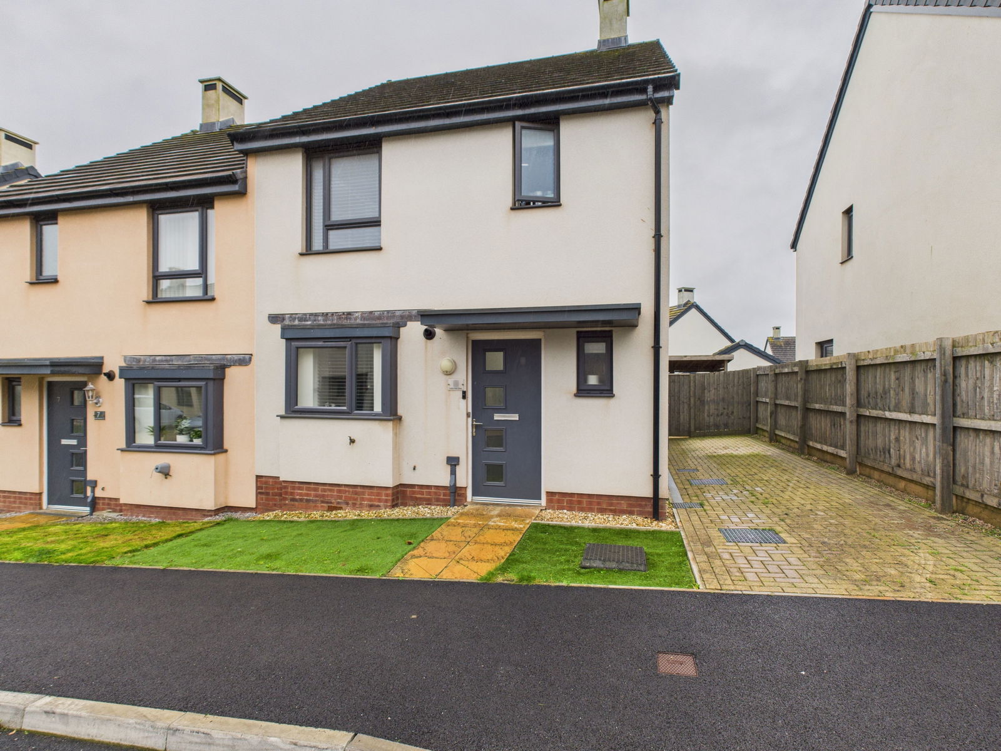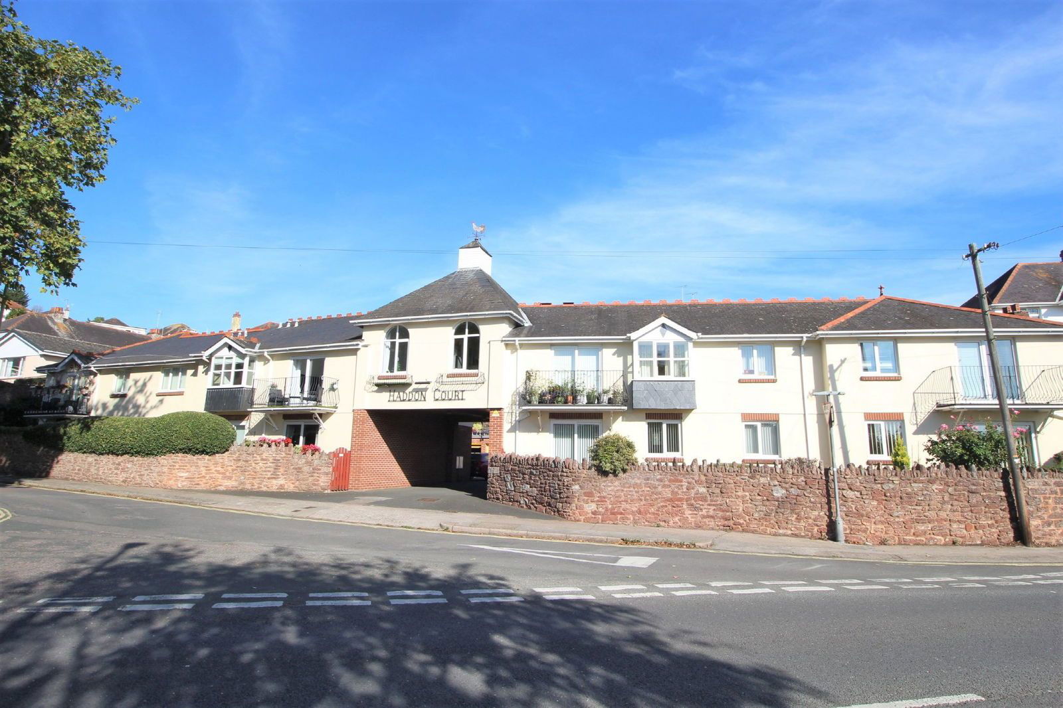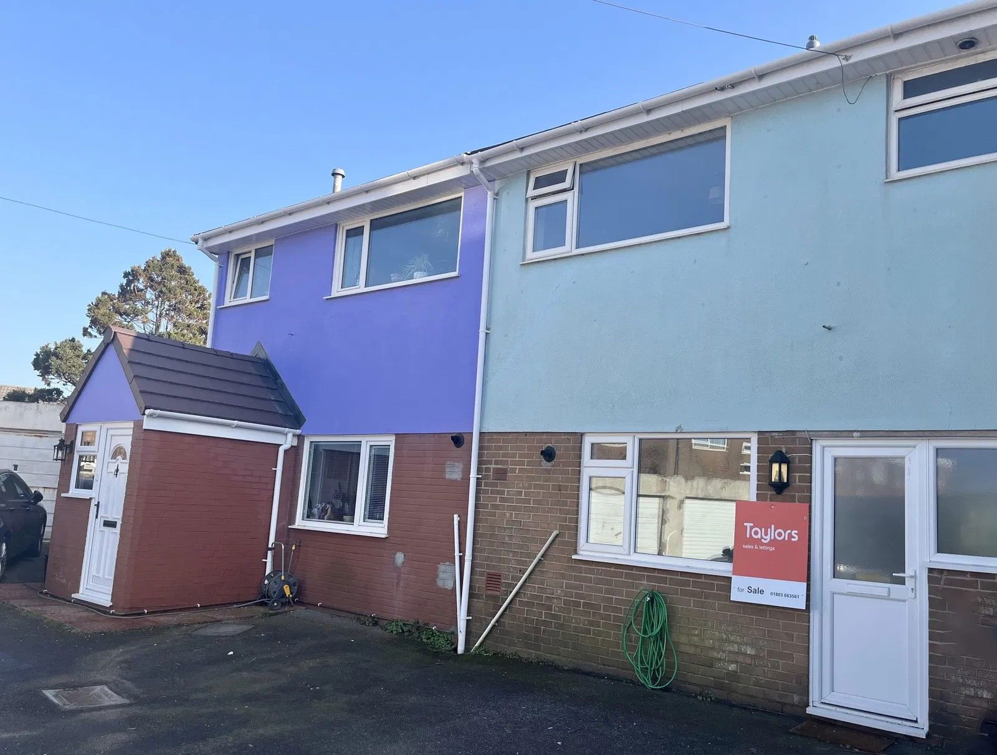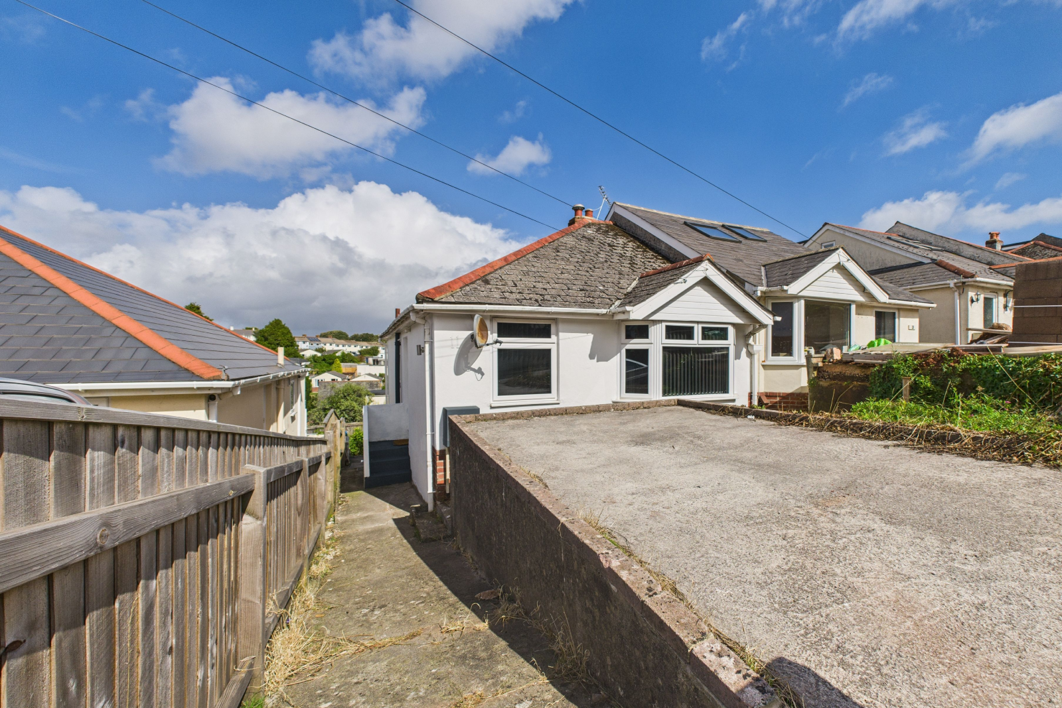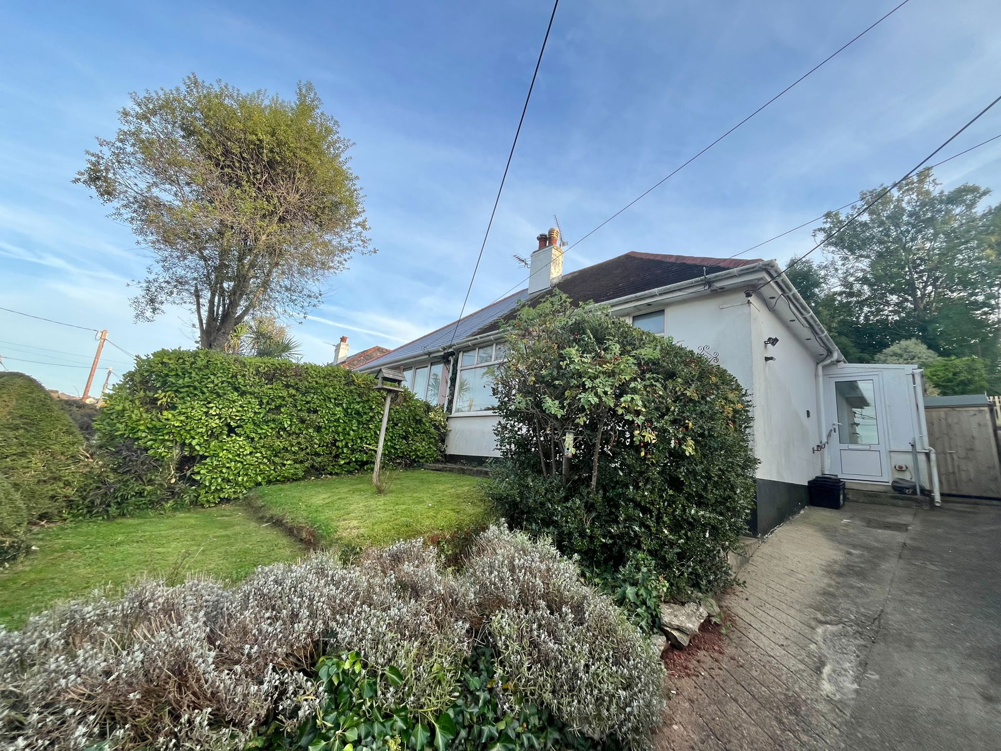St. Michaels Road, Paignton
Offers Over £210,000
2 Bedroom
Terraced House
Overview
2 Bedroom Terraced House for sale in St. Michaels Road, Paignton
A stunning 19th century cottage, situated on the level within short reach of all amenities. The property has been tastefully restored providing both character and 21st century living including a bespoke stunning kitchen with built in oven and hob, wood burner to the lounge and tasteful decor throughout. There are delightful lawned gardens and rear yard which potentially could provide parking, by subject to permission. Internal viewing is highly recommended.
Key Features:
- FOUR PIECE BATHROOM SUITE
- STUNNING KITCHEN
- POTENTIAL PARKING
- LEVEL GARDENS
- EXCELLENT CONDITION
- TWO BEDROOM STUNNING COTTAGE
PROPERTY DESCRIPTION A stunning 19th century cottage, situated on the level within short reach of all amenities. The property has been tastefully restored providing both character and 21st century living including a bespoke stunning kitchen with built in oven and hob, wood burner to the lounge and tasteful decor throughout. There are delightful lawned gardens and rear yard which potentially could provide parking, by subject to permission. Internal viewing is highly recommended.
STORM PORCH
uPVC double glazed front door to:-
LOUNGE/DINER - 18' 4" x 17' 5" ( 5.59m x 5.31m )Solid fuel stove with blackened hearth. Central heating radiator. Two central heating radiators, double aspect, natural wood effect flooring and understairs cupboard.
KITCHEN - 3.35m x 1.93m (10'11" x 6'3") Stunning bespoke kitchen under warranty with fitted luxury kitchen comprising 1.5 bowl sink unit with adjoining quartz fronted units comprising range of wall and base units. Inset gas hob with electric oven and grill under. Matching wall units, appliance space and with power, uPVC double glazed window and door.
UTILITY ROOM (VIA COURTYARD) Plumbing for washing machine and appliance space. Replaced gas boiler for central heating and domestic hot water.
LANDING Access to insulated loft space. Window.
BEDROOM ONE - 5.31m x 2.72m (17'5" x 8'11") Exceptionally large bedroom sometimes split into two bedrooms. Two central heating radiators. uPVC double glazing.
BEDROOM TWO - 3.66m x 2.92m (12'0" x 9'6") Good sized double with uPVC double glazing. Central heating radiator. Natural wood effect flooring.
BATHROOM Replaced luxury four piece suite comprising Jacuzzi tub style bath with water flow taps, pedestal wash basin with water flow taps, double shower cubicle with mains shower, low level WC, part tiled, uPVC double glazing and linen cupboard.
OUTSIDE
GARDENS Delightful level cottage styled garden with lawned garden area with planters to side with variety of flowers an shrubs. Log store. Concrete yard that could become a parking space if required and subject to approval.
AGENTS NOTES These details are meant as a guide only. Any mention of planning permission, loft rooms, extensions etc, does not imply they have all the necessary consents, building control etc. Photographs, measurements, floorplans are also for guidance only and are not necessarily to scale or indicative of size or items included in the sale. Commentary regarding length of lease, maintenance charges etc is based on information supplied to us and may have changed. We recommend you make your own enquiries via your legal representative over any matters that concern you prior to agreeing to purchase.
Important Information
- This is a Freehold property.
- This Council Tax band for this property is: B
