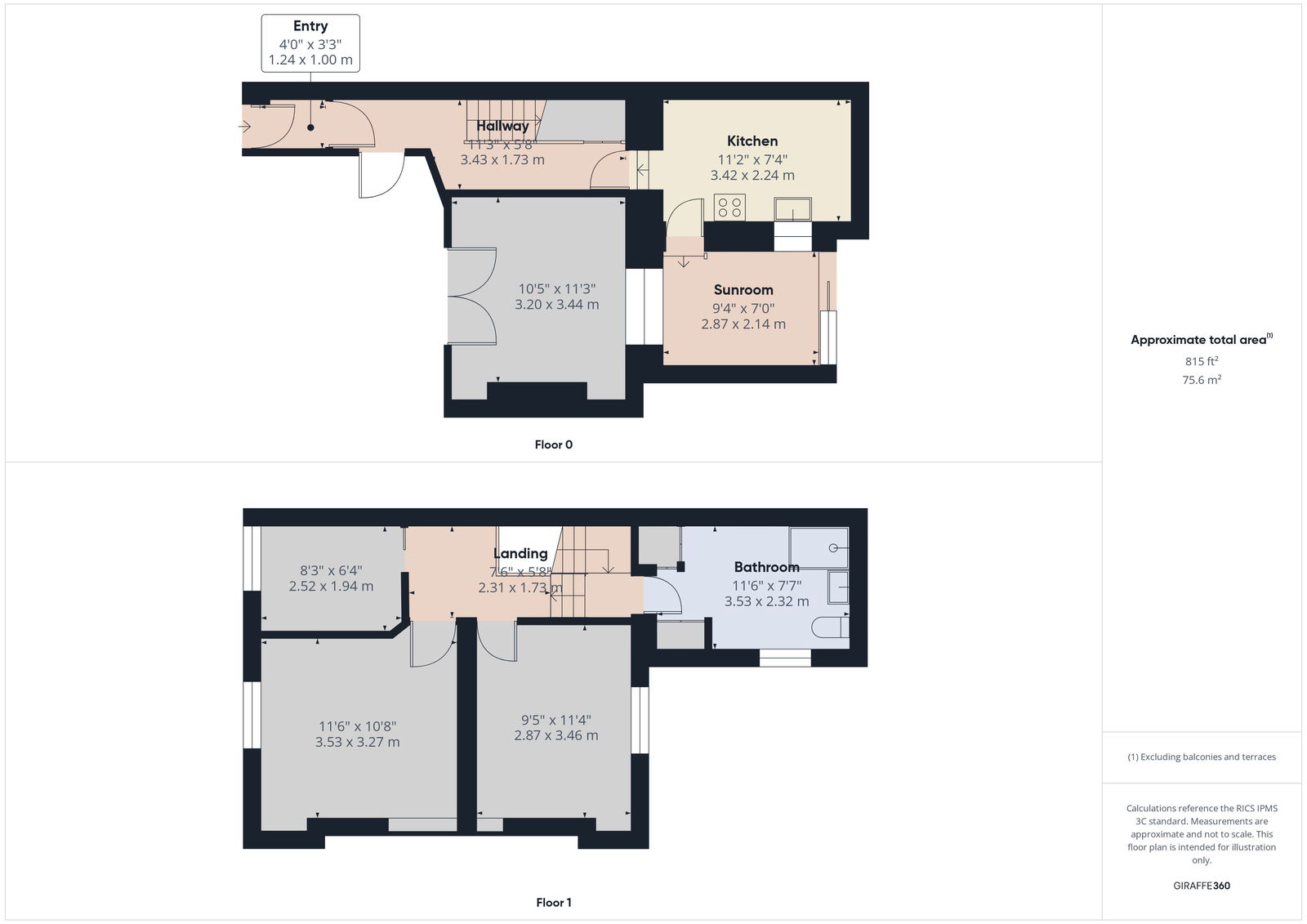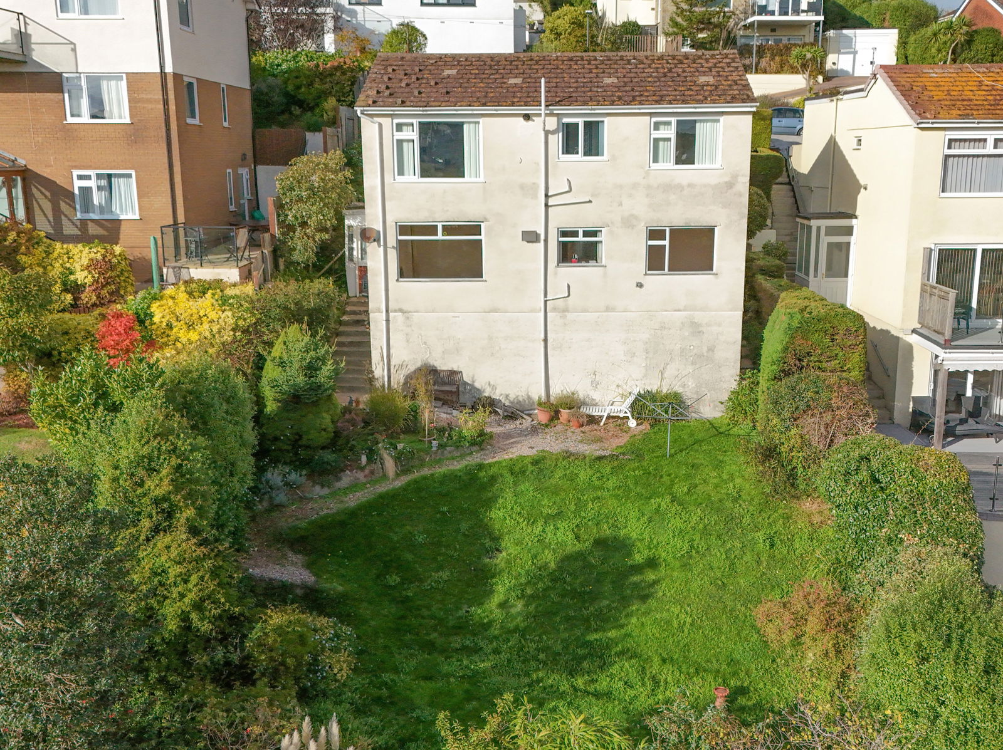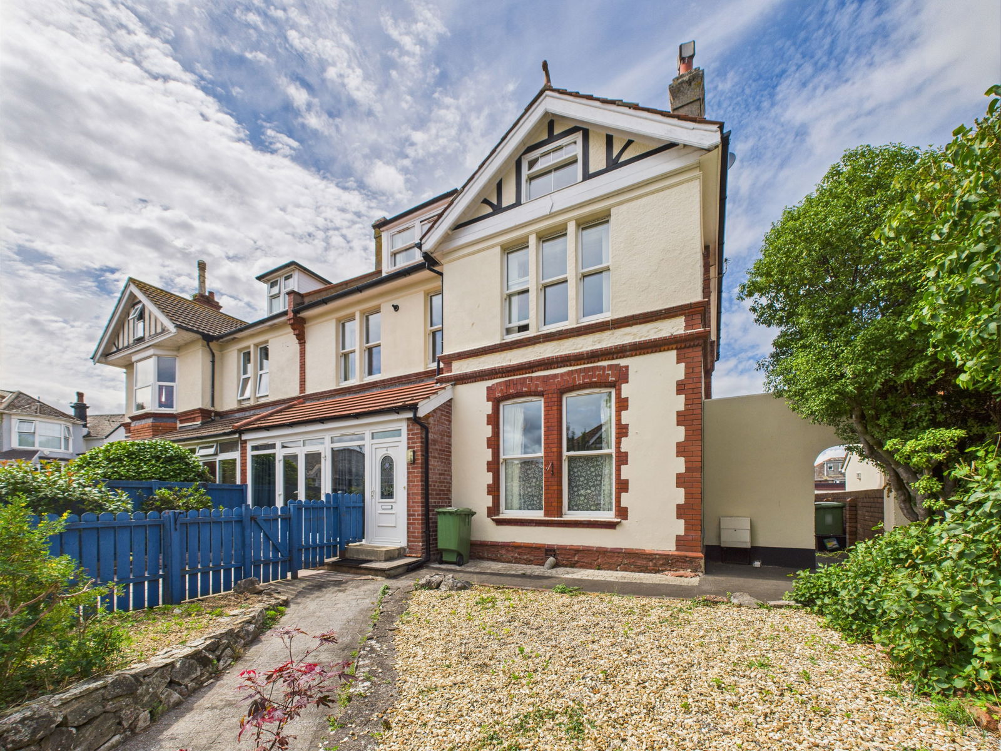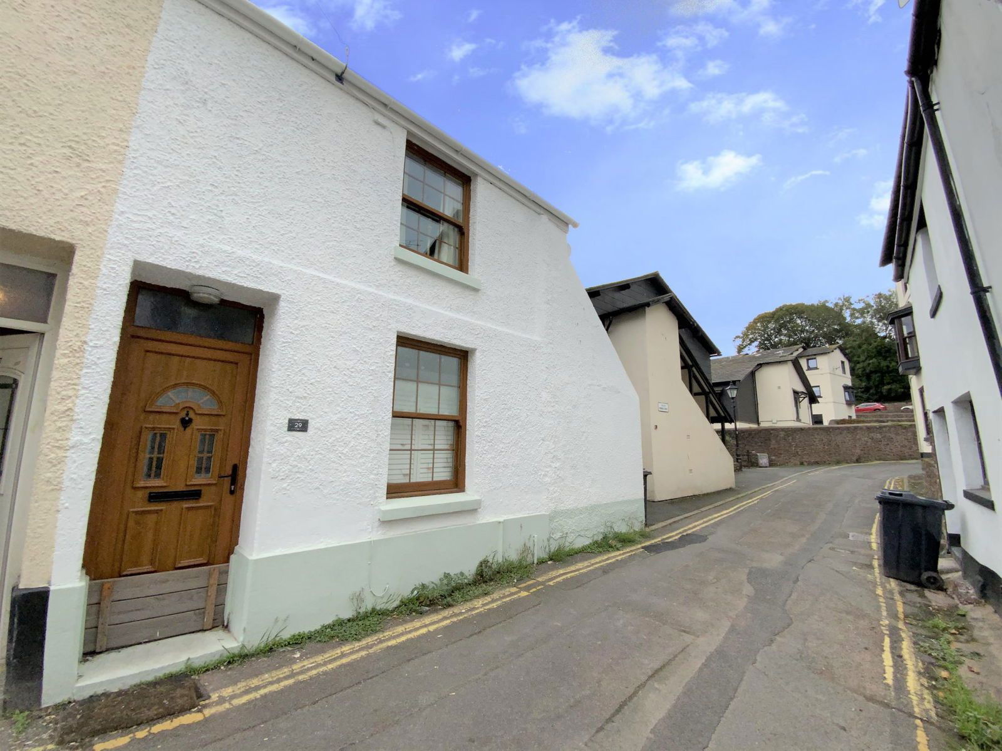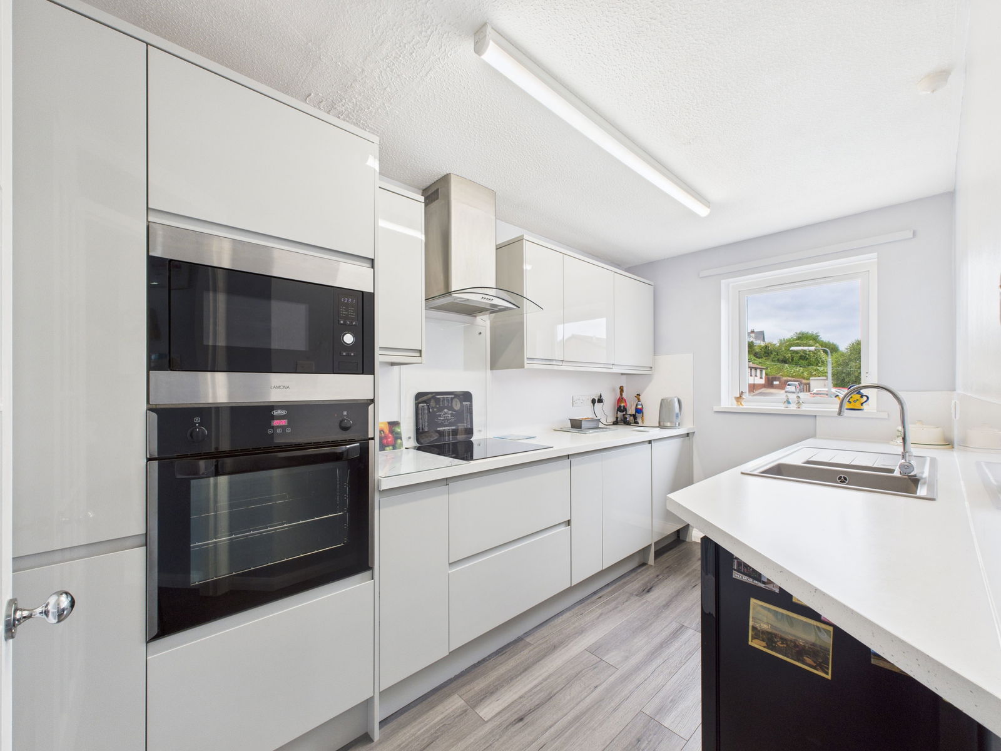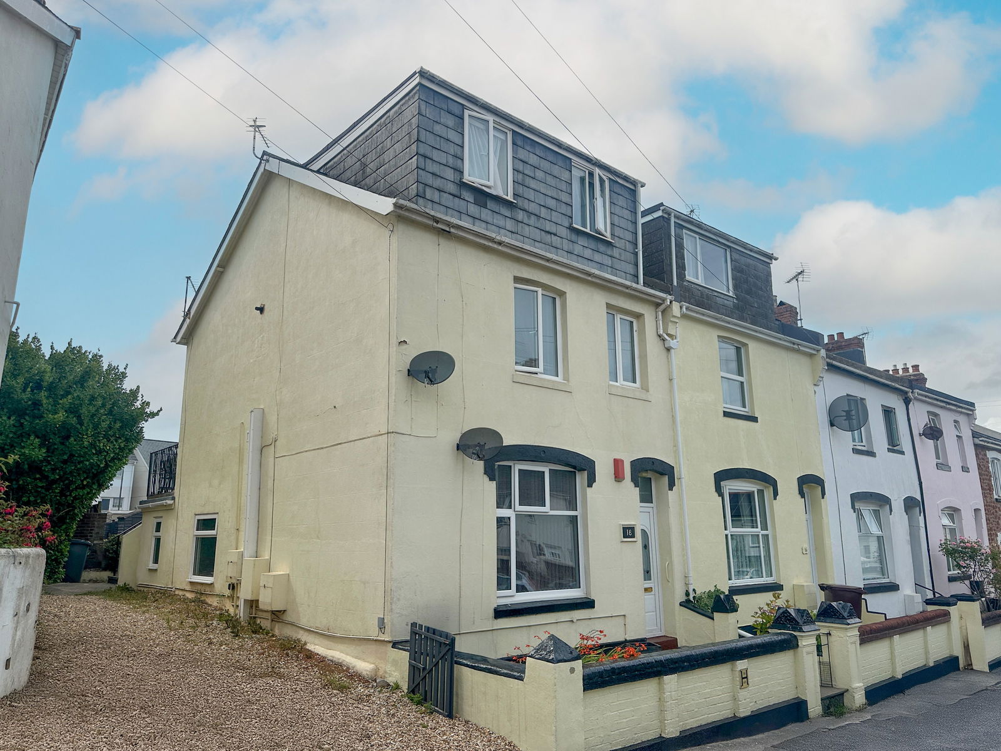Hill Park Terrace, Paignton, TQ4 6EX
Price £160,000
3 Bedroom
Terraced House
Overview
3 Bedroom Terraced House for sale in Hill Park Terrace, Paignton, TQ4 6EX
A spacious three bedroom mid terraced family home located in the popular area of Roundham, Paignton. The home comprises of a wide inner hallway, a spacious lounge through to dining room, a fitted kitchen, conservatory, three sizeable bedrooms, a large shower room and courtyard garden. The home is in need of renovation and offers bundles of potential for any new owner. Within a short level walk is access to Paignton harbour, Paignton town, an array of shops, cafes and restaurants, bus and train links, beaches and more! The property is being offered with no onward chain!
Key Features:
- NO CHAIN
- BUNDLES OF POTENTIAL
- IN NEED OF RENOVATION
- THREE BEDROOMS
- QUIET CUL-DE-SAC-LOCATIONS
Entrance
A uPVC double glazed front door opening into an inner hallway with doors leading to the adjoining rooms, stairs rising to the first floor, overhead lighting and an under stairs storage cupboard.
Lounge
A spacious living room to the front aspect of the property, a feature fireplace, uPVC double glazed window and French doors opening into
Dining room
A sizeable dining room offering ample space. UPVC double glazed window and an electric fire.
Kitchen
A large kitchen featuring a range of overhead, base and drawer units with roll edged work surfaces above. A 1 bowl composite sink and drainer unit, an electric cooker, space and plumbing for a fridge freezer and washing machine. Breakfast bar seating for 2, uPVC double glazed window, tile backsplash and a uPVC double glazed door leading into
Conservatory
UPVC double glazed sliding patio doors leading out to the rear courtyard.
First floor
Bedroom one
A large master bedroom to the front aspect of the home offering a great amount of space. UPVC double glazed window.
Bedroom two
A second generously sized double bedroom, uPVC double glazed window.
Bedroom three
A third sizeable single bedroom that would alternatively make an ideal office/hobby room/study etc. uPVC double glazed window.
Bathroom
A large shower room comprising of a low level flush WC, a pedestal wash hand basin and a walk in corner shower unit. Tiled walls, airing cupboard housing the hot water tank and a uPVC obscure double glazed window.
Outside
Low maintenance courtyard garden predominantly laid patio slabs.
Verified Material Information
Council Tax band: B
Tenure: Freehold
Property type: House
Property construction: Standard undefined construction
Energy Performance rating: Survey Instructed
Electricity supply: Mains electricity
Solar Panels: No
Other electricity sources: No
Water supply: Mains water supply
Sewerage: Mains
Heating: Room heaters only is installed.
Heating features: Double glazing
Broadband: FTTP (Fibre to the Premises)
Mobile coverage: O2 - Good, Vodafone - Great, Three - Great, EE - Great
Parking: On Street
Building safety issues: No
Restrictions - Listed Building: No
Restrictions - Conservation Area: No
Restrictions - Tree Preservation Orders: None
Public right of way: No
Long-term area flood risk: No
Historical flooding: No
Flood defences: No
Coastal erosion risk: No
Planning permission issues: No
Accessibility and adaptations: Stairlift
Coal mining area: No
Non-coal mining area: No
All information is provided without warranty. Contains HM Land Registry data © Crown copyright and database right 2021. This data is licensed under the Open Government Licence v3.0.
The information contained is intended to help you decide whether the property is suitable for you. You should verify any answers which are important to you with your property lawyer or surveyor or ask for quotes from the appropriate trade experts: builder, plumber, electrician, damp, and timber expert.
Important Information
- This Council Tax band for this property is: B


