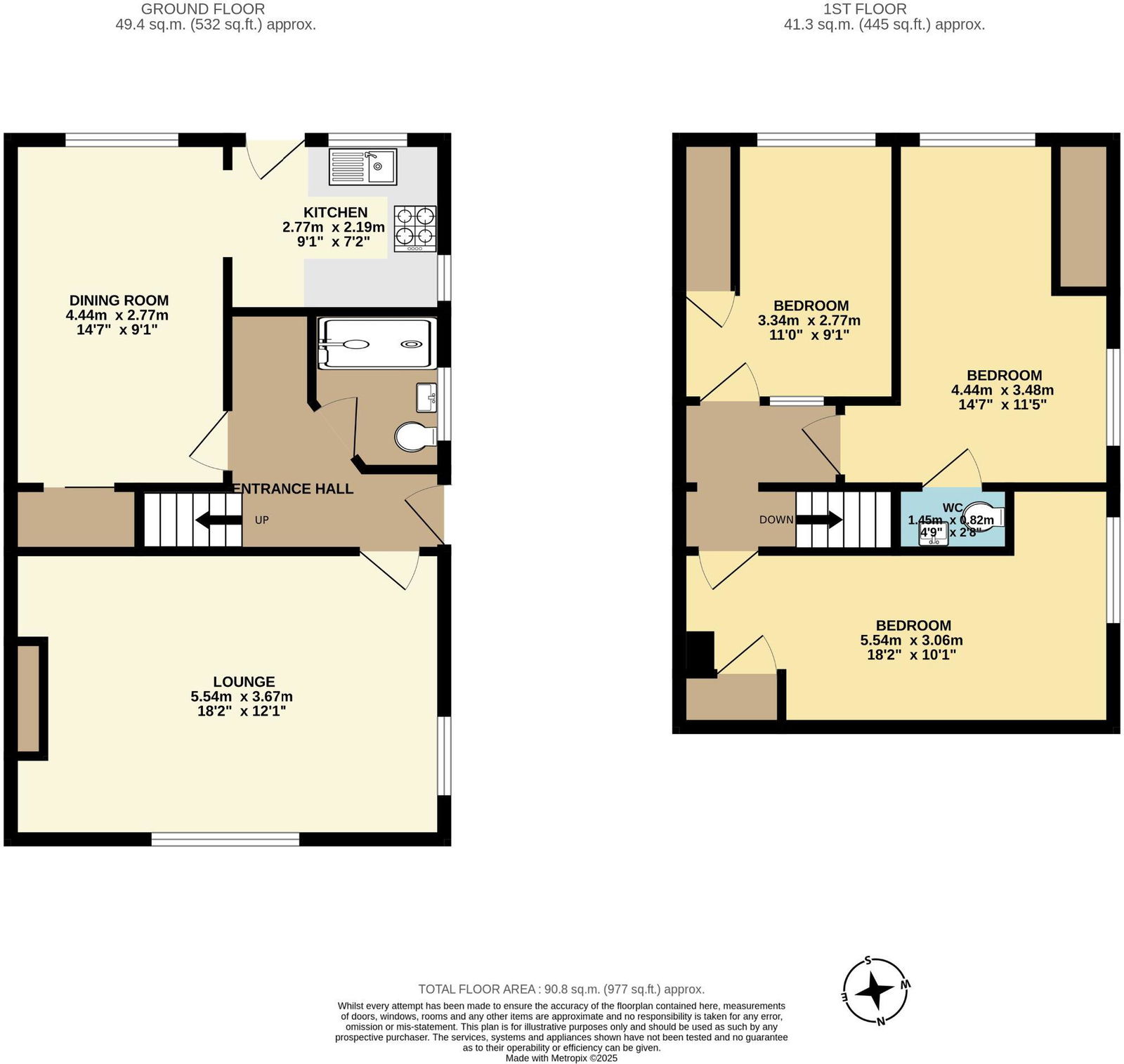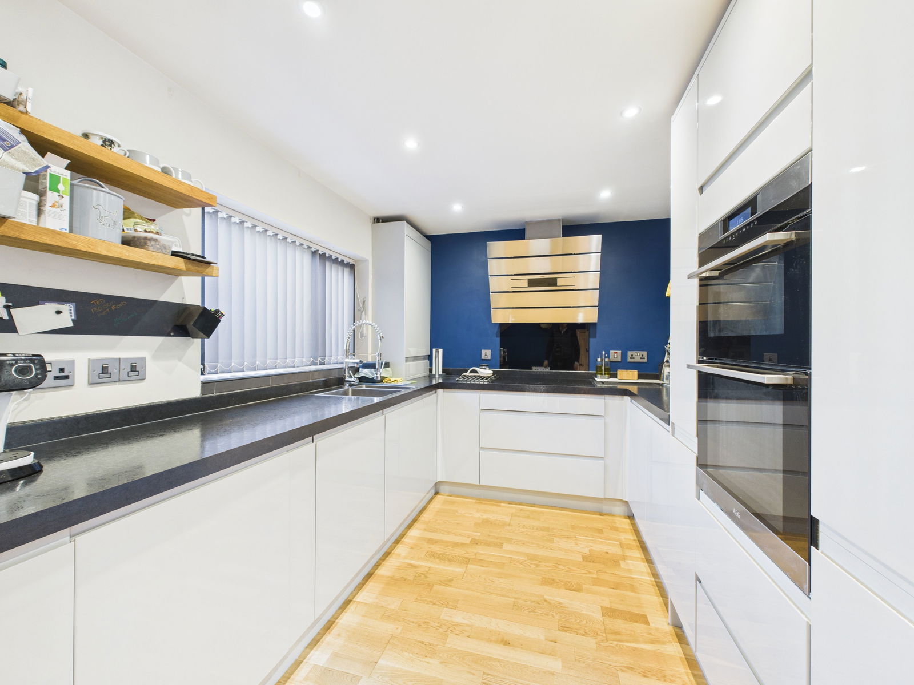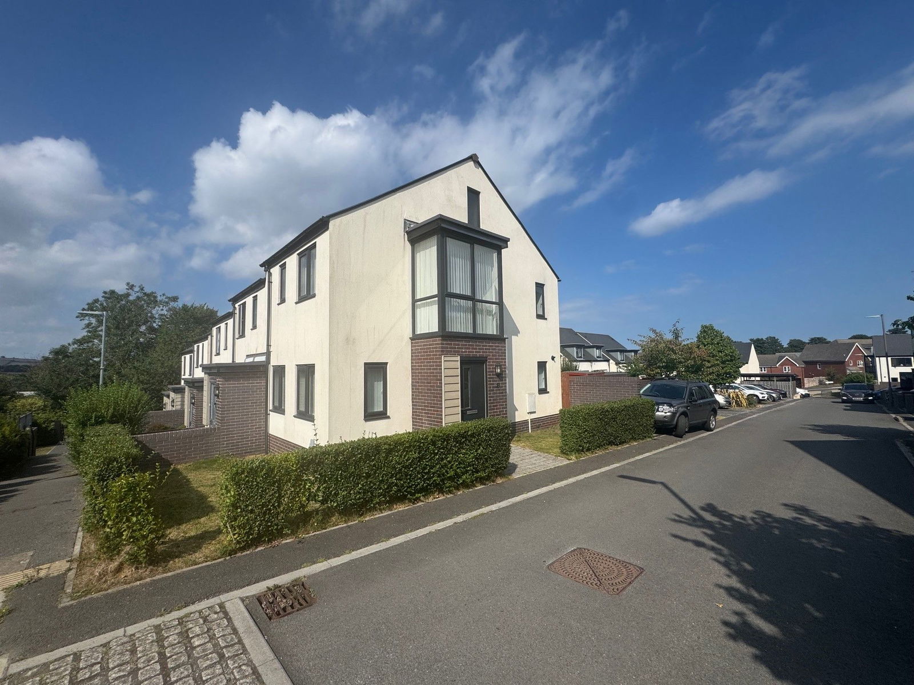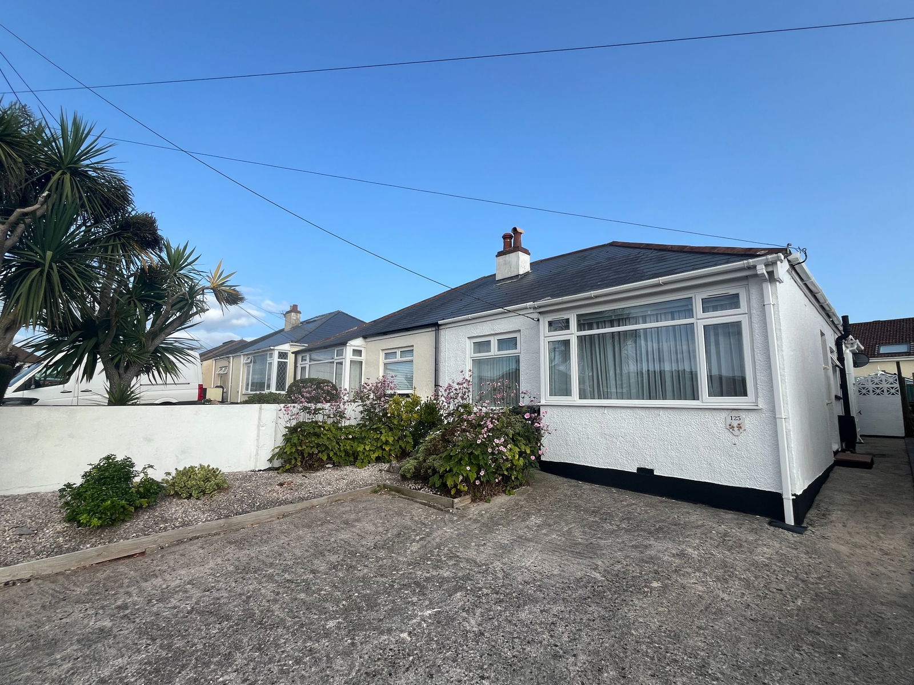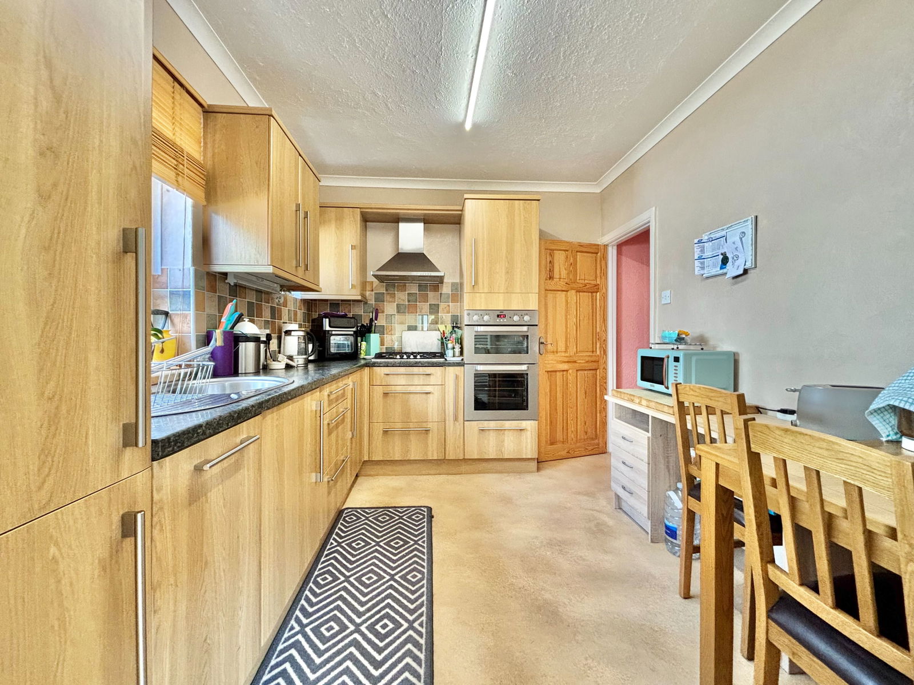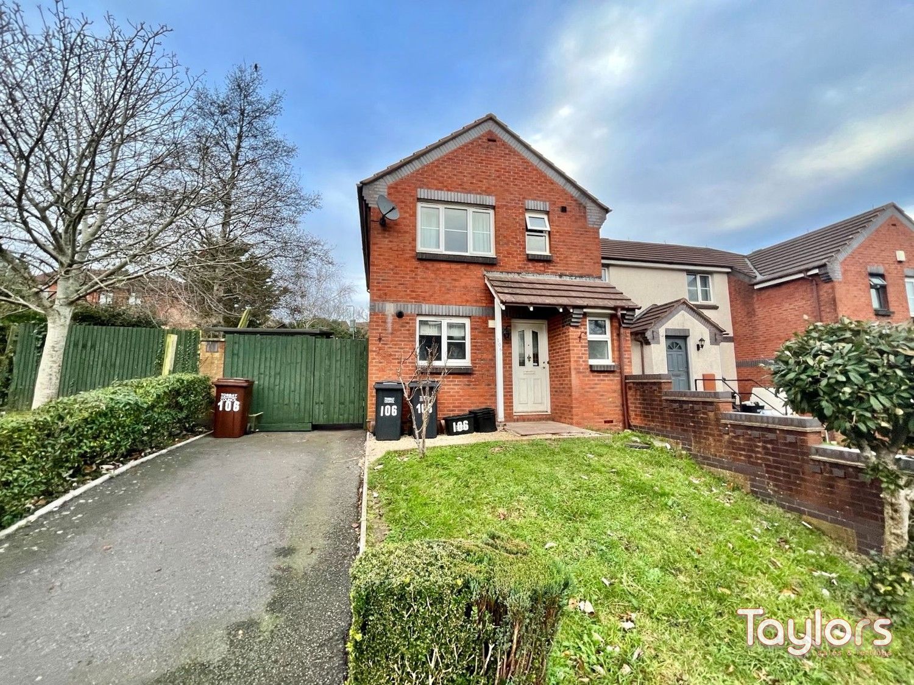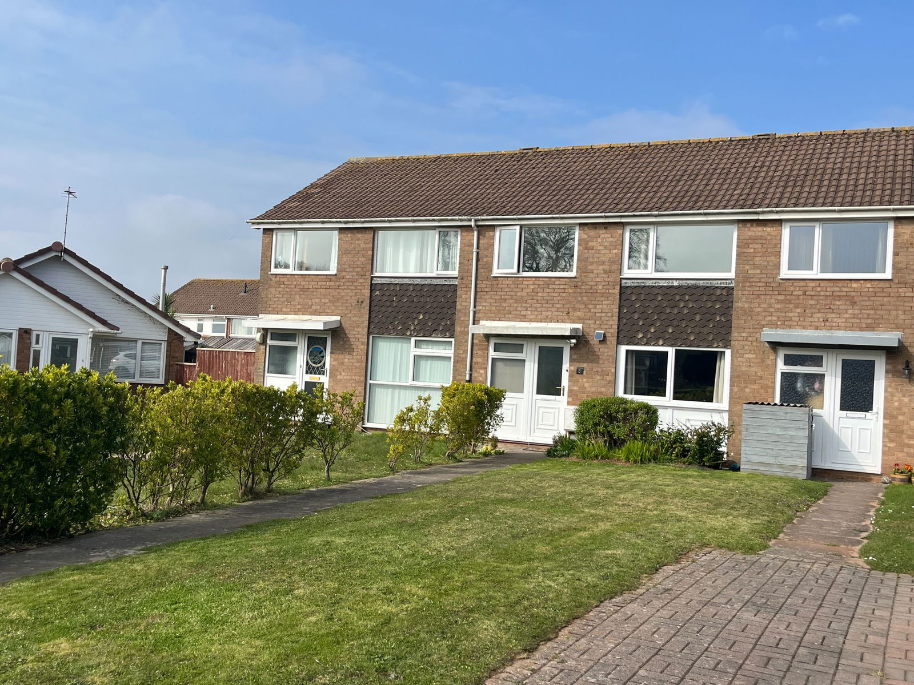St. Marys Park, Collaton St. Mary, Paignton
Price £239,950
3 Bedroom
Semi-Detached House
Overview
3 Bedroom Semi-Detached House for sale in St. Marys Park, Collaton St. Mary, Paignton
A three bedroom semi-detached house situated in the edge of Collaton St Mary, with easy access to Paignton town centre, as well as the A380 to Exeter, and towards the popular town of Totnes. Also within easy access of the popular primary school and secondary schools, as well as supermarkets. This deceptively spacious semi-detached house is offered for sale with good size accommodation set over two floors. The ground floor briefly comprises an entrance hallway with doors to the spacious lounge enjoying countryside views across Collaton St Mary, dining room which leads onto fitted kitchen with door and windows leading out to the enclosed and good size rear garden and replaced shower room suite. On the first floor there are three bedrooms with the master having an ensuite cloakroom. Outside to the front, there is a driveway with parking which can be potentially extended and the remainder being laid to lawn and a side pathway leading to the entrance of the property.
Key Features:
- DECEPTIVELY SPACIOUS THREE BED SEMI DETCAHED HOUSE
- GOOD SIZED LOUNGE WITH COUNTRYSIDE VIEWS
- DRIVEWAY FOR ONE VEHICLE WITH POTENTIAL TO EXTEND FURTHER
- SITUATED IN A QUIET CUL-DE-SAC LOCATION
- REPLACED SHOWER ROOM/WC
- GOOD SIZE FRONT AND REAR GARDENS
PROPERTY DESCRIPTION A three bedroom semi-detached house situated in the edge of Collaton St Mary, being well situated, with easy access to Paignton town centre, as well as the A380 to Exeter, and towards the popular town of Totnes. Also within easy access of the popular primary school and secondary schools, as well as supermarkets. This deceptively spacious semi-detached house is offered for sale with good size accommodation set over two floors. The ground floor briefly comprises an entrance hallway with doors to the spacious lounge enjoying countryside views across Collaton St Mary, dining room which leads onto fitted kitchen with door and windows leading out to the enclosed and good size rear garden and replaced shower room suite. On the first floor there are three bedrooms with the master having an ensuite cloakroom. Outside to the front, there is a driveway with parking which can be potentially extended and the remainder being laid to lawn and a side pathway leading to the entrance of the property. There is gated access to the side which leads to the rear garden. To the rear is a large rear garden with door giving access from the kitchen/dining room. The garden is set over a couple of tiers with astroturf and gravel chippings/patio slabbing for easy maintenance and the remainder is laid to lawn with a shed at the end of the garden. At the top of the garden there are lovely countryside field views and the garden offers a good degree of privacy. Other benefits include a replaced gas boiler, uPVC double glazing and modern fitted kitchen.
AGENTS NOTES These details are meant as a guide only. Any mention of planning permission, loft rooms, extensions etc, does not imply they have all the necessary consents, building control etc. Photographs, measurements, floorplans are also for guidance only and are not necessarily to scale or indicative of size or items included in the sale. Commentary regarding length of lease, maintenance charges etc is based on information supplied to us and may have changed. We recommend you make your own enquiries via your legal representative over any matters that concern you prior to agreeing to purchase.
Important Information
- This is a Freehold property.
- This Council Tax band for this property is: C
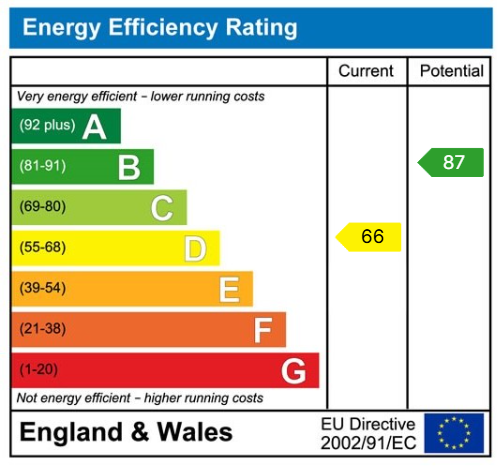
Holwill Tor Walk, Roselands, Paignton
Holwill Tor Walk, Roselands, Paignton

