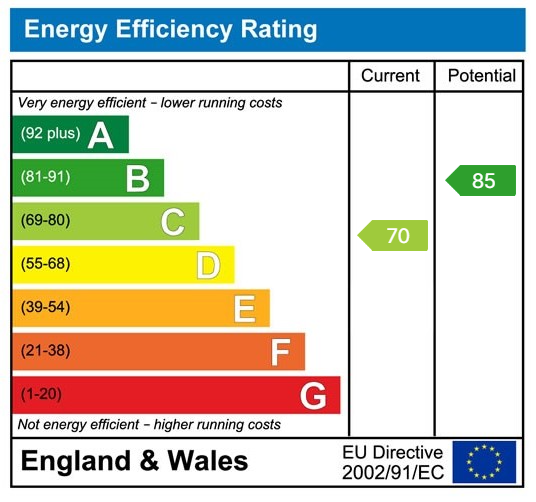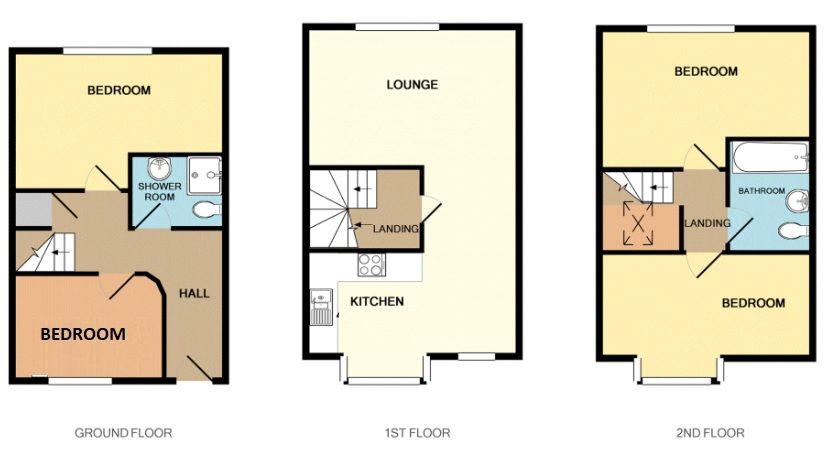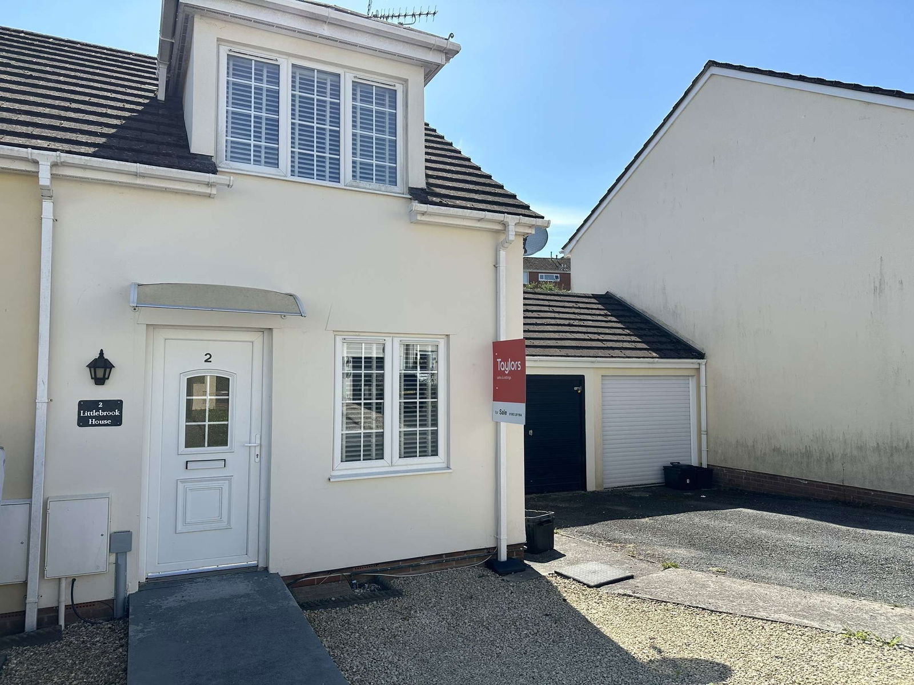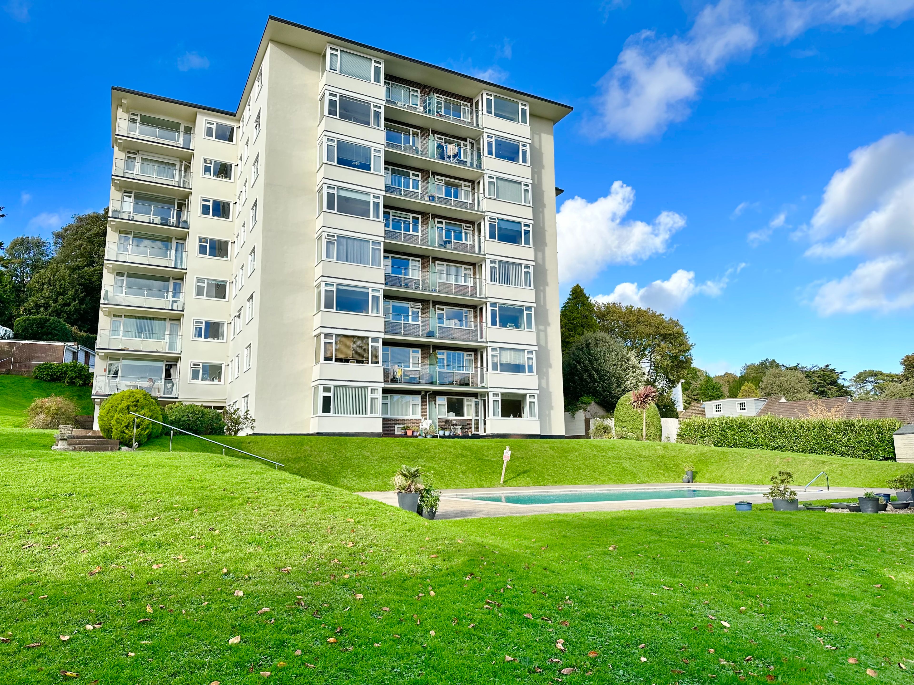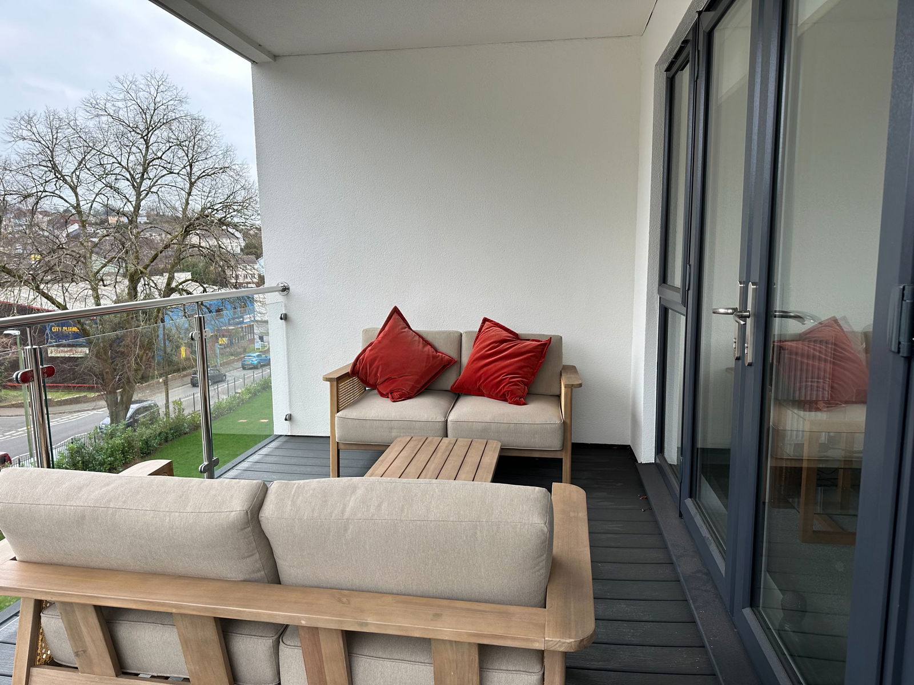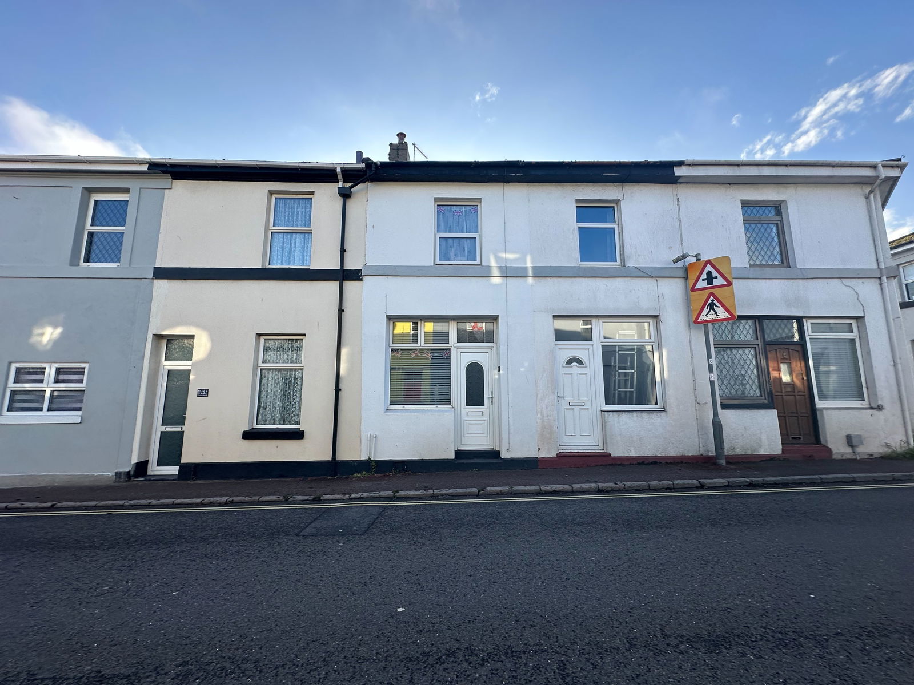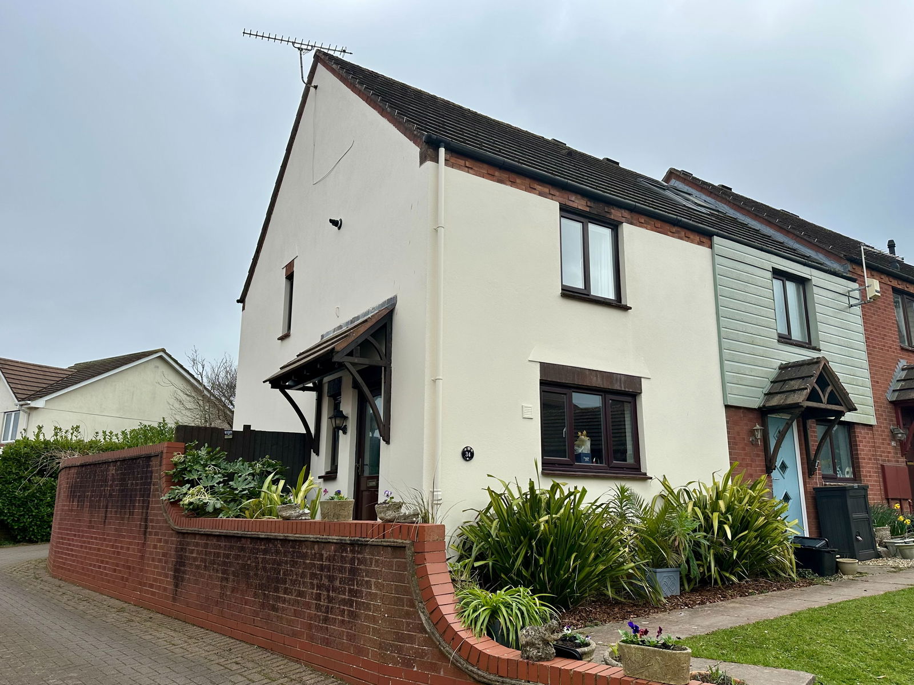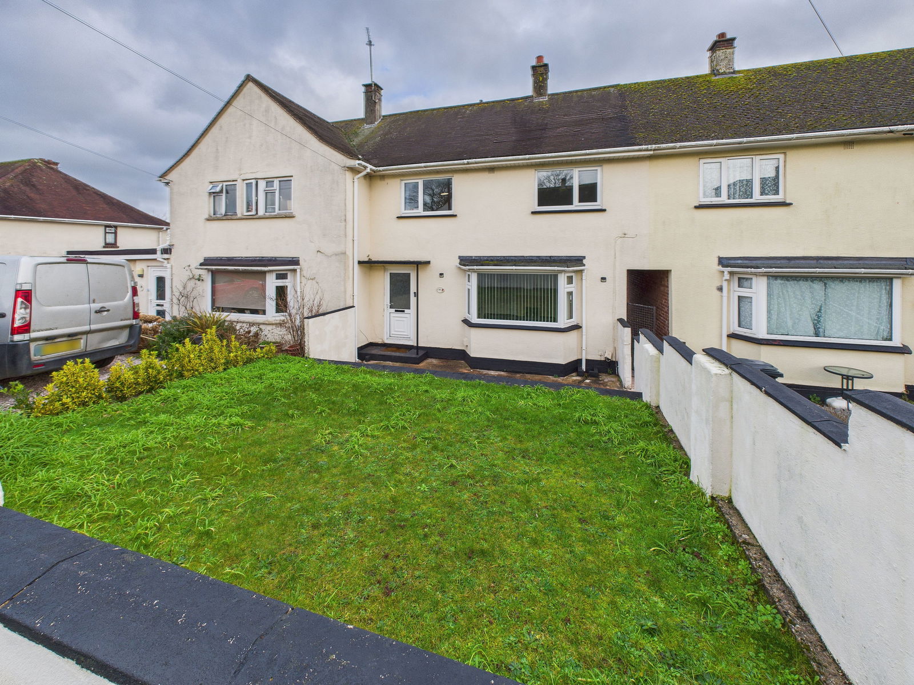Belgrave Road, Torquay
Price £225,000
4 Bedroom
Townhouse
Overview
4 Bedroom Townhouse for sale in Belgrave Road, Torquay
Situated in the heart of Torquay, a stones throw away from bars, takeaways, local shops and a level stroll to Torquay seafront, is this spacious 4 bedroom end terraced town house. The accommodation is set over three levels, with two bedrooms and shower room at entrance level. First floor lounge and kitchen/diner, with two double bedrooms and bathroom on the top floor. Allocated parking. No onward chain!
Key Features:
- CLOSE TO SEAFRONT/AMENITIES
- NO ONWARD CHAIN
- 4 BEDROOMS
- 2 BATHROOMS
- ALLOCATED PARKING
- SPACIOUS
DOOR INTO HALLWAY Radiator. Under stairs storage.
SHOWER ROOM Shower unit, wash basin, low level WC. Radiator.
BEDROOM TWO - 4.45m x 2.95m (14'7" x 9'8") A spacious double bedroom, window to the back. Radiator.
BEDROOM FOUR/STUDY/STORAGE - 2.26m x 2.26m (7'4" x 7'4") Window to front. Boiler. Radiator.
FIRST FLOOR
KITCHEN/DINER - 3.91m x 2.8m (12'9" x 9'2") A good sized kitchen/diner with a range of under and over cupboards and drawers. Built in oven and hob and built in fridge. Space for a washing machine and room for a 4 seater dining table. Radiator. Floor to ceiling window out to front.
LOUNGE - 3.05m x 4.3m (10'0" x 14'1") A good size lounge, window to back. Radiator. TV and phone point.
2ND FLOOR
BEDROOM ONE - 4.28m x 3.13m (14'0" x 10'3") A nice size double bedroom, floor to ceiling window out to back. Radiator.
BEDROOM THREE - 3.91m x 2.14m (12'9" x 7'0") Another good sized bedroom. Window to front. Radiator.
BATHROOM Three piece bathroom suite comprising bath, basin, low level WC.
OUTSIDE Allocated parking.
Verified Material Information
Council Tax band: C
Tenure: Freehold
Property type: House
Property construction: Standard construction
Energy Performance rating: C
Electricity supply: Mains electricity
Solar Panels: No
Other electricity sources: No
Water supply: Mains water supply
Sewerage: Mains
Heating: Mains gas-powered central heating is installed.
Heating features: Double glazing
Broadband: FTTP (Fibre to the Premises)
Mobile coverage: O2 - Good, Vodafone - Good, Three - Good, EE - Good
Parking: Allocated
Building safety issues: No
Restrictions - Listed Building: No
Restrictions - Conservation Area: No
Restrictions - Tree Preservation Orders: None
Public right of way: No
Long-term area flood risk: No
Historical flooding: No
Flood defences: No
Coastal erosion risk: No
Planning permission issues: No
Accessibility and adaptations: None
Coal mining area: No
Non-coal mining area: No
All information is provided without warranty. Contains HM Land Registry data © Crown copyright and database right 2021. This data is licensed under the Open Government Licence v3.0.
The information contained is intended to help you decide whether the property is suitable for you. You should verify any answers which are important to you with your property lawyer or surveyor or ask for quotes from the appropriate trade experts: builder, plumber, electrician, damp, and timber expert.
AGENTS NOTES These details are meant as a guide only. Any mention of planning permission, loft rooms, extensions etc, does not imply they have all the necessary consents, building control etc. Photographs, measurements, floorplans are also for guidance only and are not necessarily to scale or indicative of size or items included in the sale. Commentary regarding length of lease, maintenance charges etc is based on information supplied to us and may have changed. We recommend you make your own enquiries via your legal representative over any matters that concern you prior to agreeing to purchase.
Important Information
- This is a Freehold property.
- This Council Tax band for this property is: C
