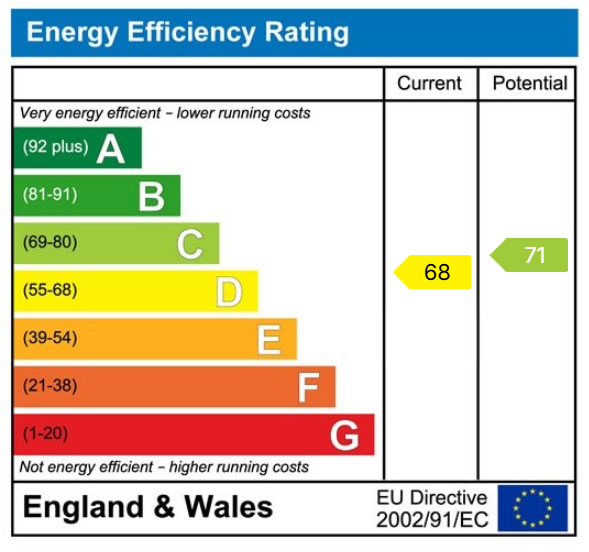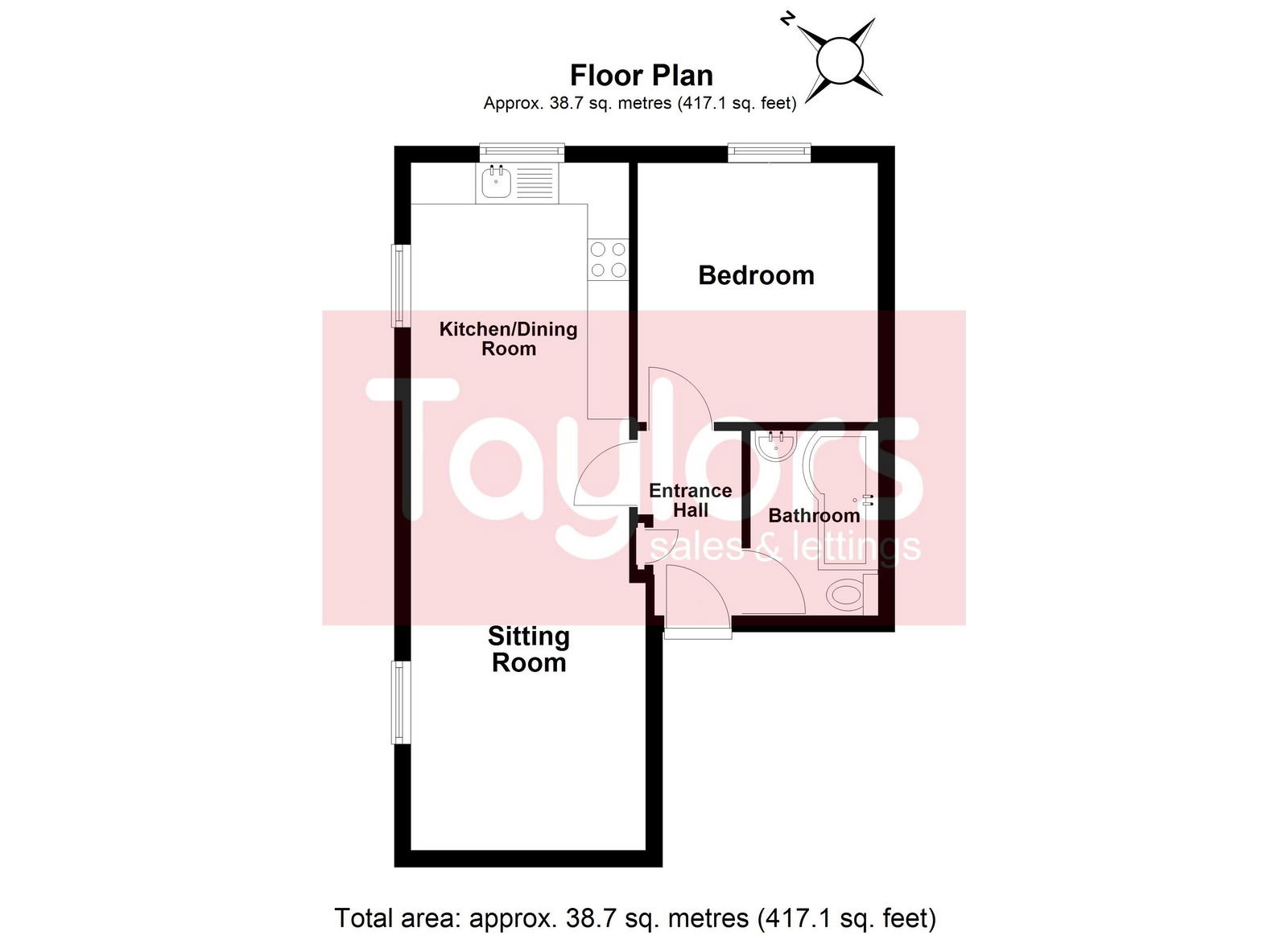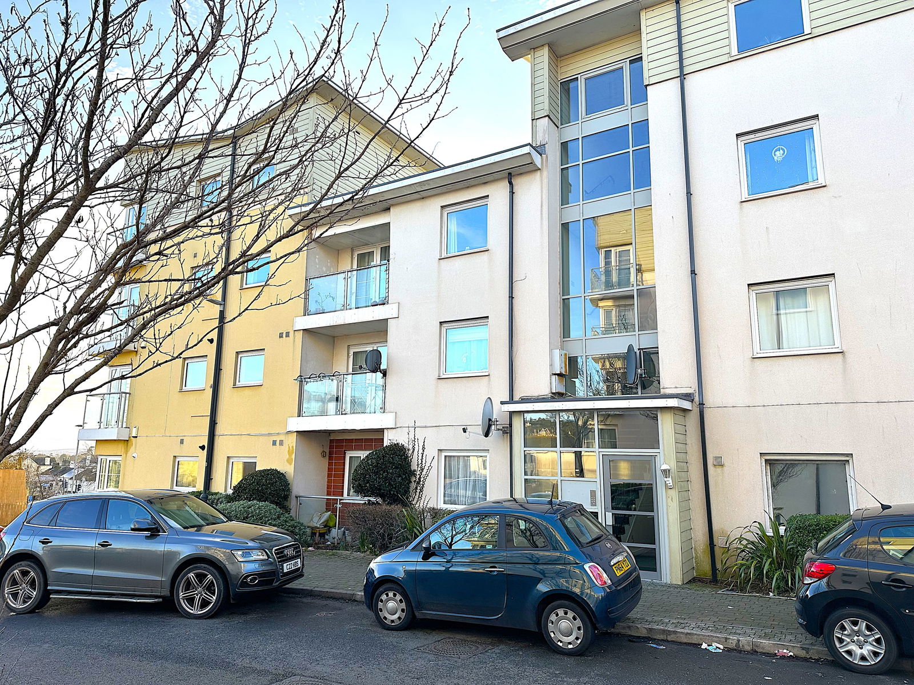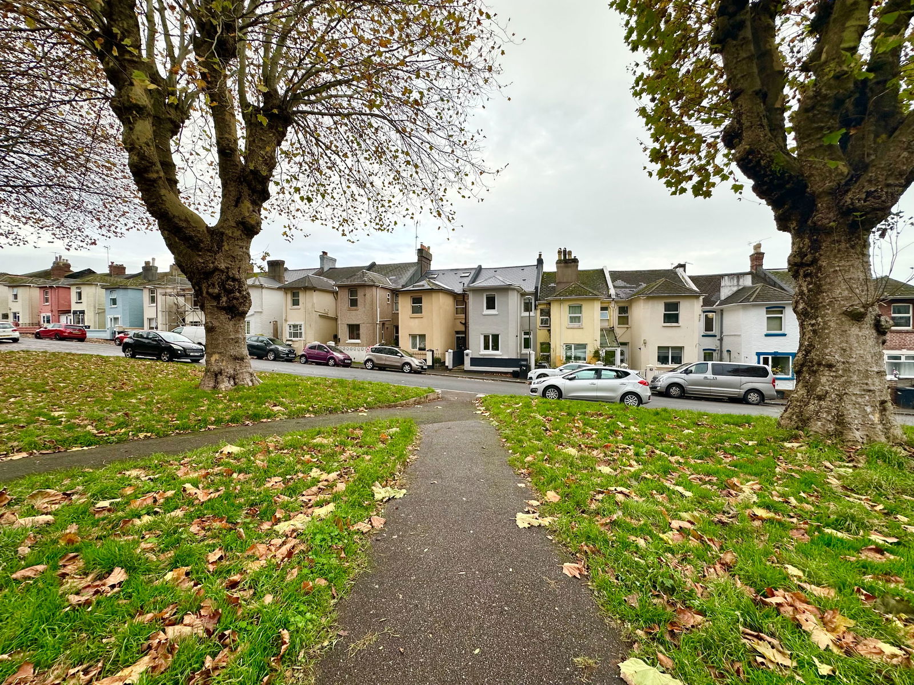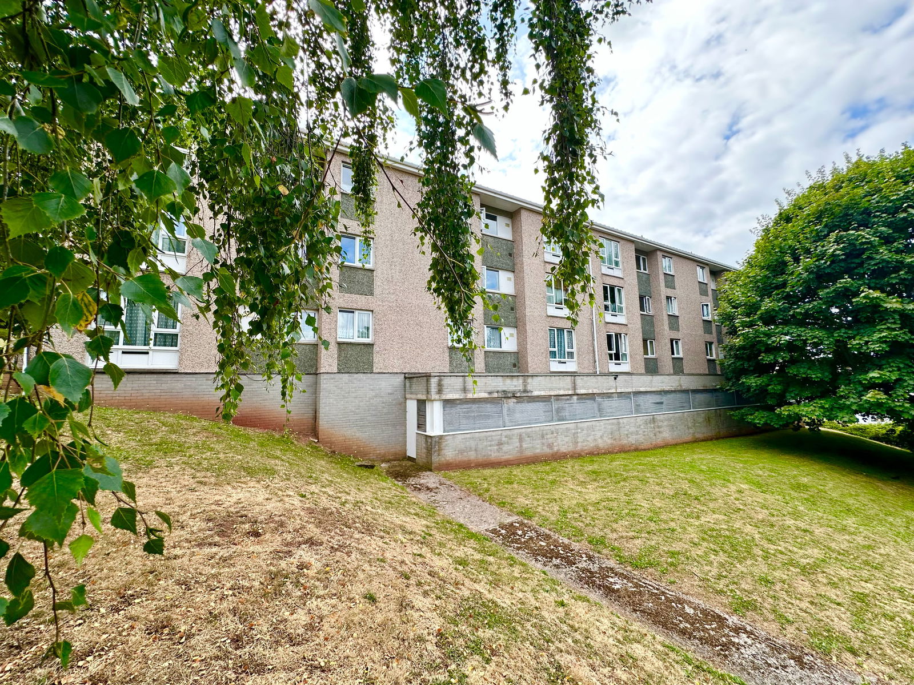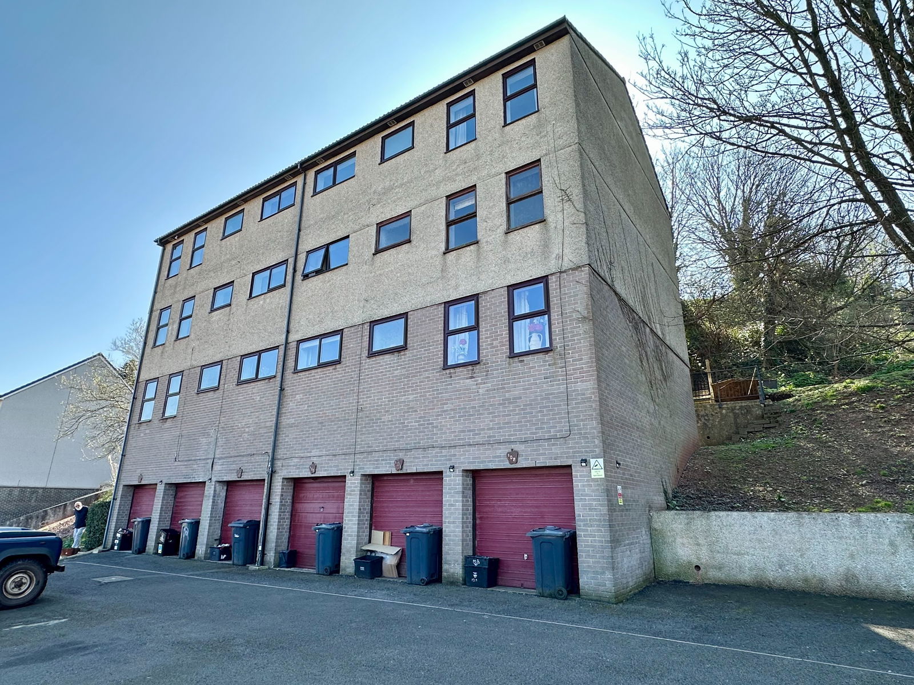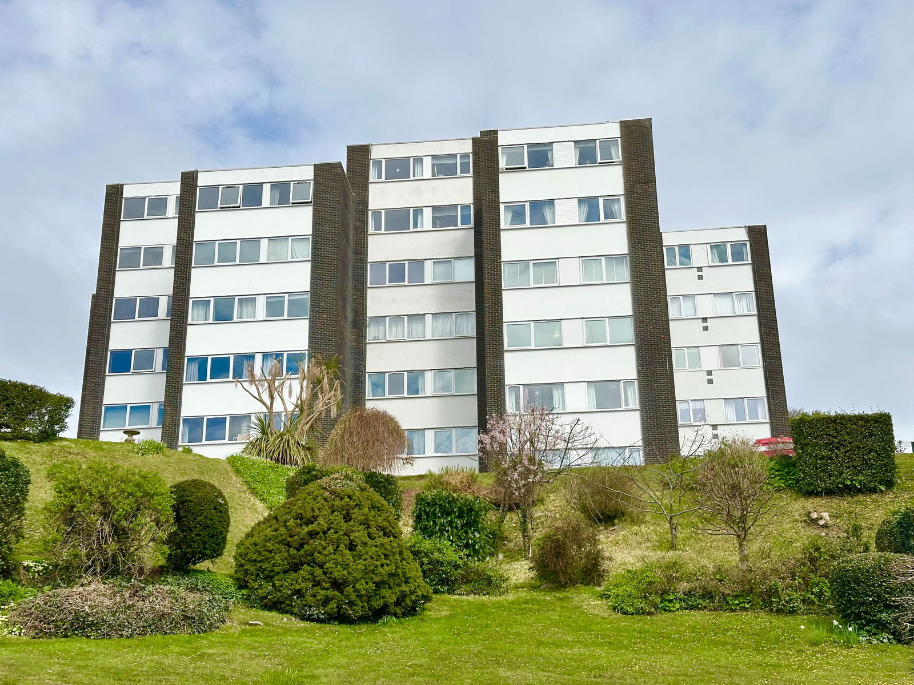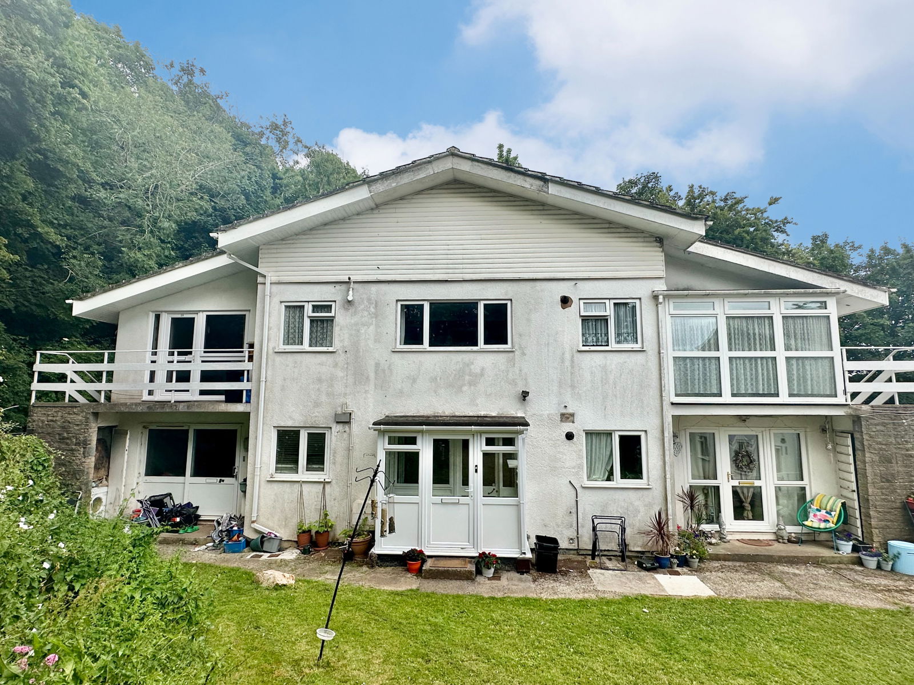Rawlyn Road, Torquay
Offers Over £120,000
1 Bedroom
Flat
Overview
1 Bedroom Flat for sale in Rawlyn Road, Torquay
Set in the heart of the desirable and historic Chelston area of Torquay is this delightful 1 bedroom flat. Tucked away behind large gates is the original villa now extended and split into flats and offering a quiet retreat and peaceful location. There are many independent local shops along Walnut Road whether it's a coffee with friends, a haircut or the post office you need! Torquay town centre and sea front are both within walking distance. The flat offers well planned accommodation with a lounge/kitchen/diner, double bedroom and modern bathroom with central heating and double glazing. There are some delightful open views across Torquay and the surrounding areas taking in some of the beautiful villas and St Mathews church. Parking is within the secured gated entrance car park and there are well kept communal gardens to enjoy. So if you are looking for your first time purchase or a getaway bolt hole this flat is well worth a look!
Key Features:
- 1 bedroom flat
- Delightful open views
- Double glazed
- Central heating
- Parking
- Comm. Gardens
PROPERTY DESCRIPTION Set in the heart of the desirable and historic Chelston area of Torquay is this delightful 1 bedroom flat. Tucked away behind large gates is the original villa now extended and split into flats and offering a quiet retreat and peaceful location. There are many independent local shops along Walnut Road whether it's a coffee with friends, a haircut or the post office you need! Torquay town centre and sea front are both within walking distance. The flat offers well planned accommodation with a lounge/kitchen/diner, double bedroom and modern bathroom with central heating and double glazing. There are some delightful open views across Torquay and the surrounding areas taking in some of the beautiful villas and St Mathews church. Parking is within the secured gated entrance car park and there are well kept communal gardens to enjoy. So if you are looking for your first time purchase or a getaway bolt hole this flat is well worth a look!
COMMUNAL ENTRANCE Accessed via a security intercom. Stairs to second floor landing.
HALLWAY Small built-in store cupboard. Entrance intercom.
LOUNGE/KITCHEN/DINER - 8.2m x 2.8m (26'10" x 9'2") max A welcoming room with the lounge area comfortably accommodating a 3 piece suite. There are double glazed windows that afford an open outlook across the locality taking in many of the beautiful period villas that make up the area along with St Mathews Church. TV point. Two wall light points. Radiator. The kitchen area is well appointed with a range of matching wall and base units with work surface over. Fitted gas hob with oven/grill below and cooker hood over. Plumbing for washing machine. Space for fridge/freezer. Ideal gas boiler. Double aspect double glazed windows one of which has an open outlook to the locality the other having expansive views across Torquay with Babbacombe and St Marychurch to the horizon. The is space enough for a 4 seater table and chairs.
BEDROOM - 3.1m x 2.9m (10'2" x 9'6") max A generous double bedroom with double glazed window which also benefit from the fine views as per the kitchen. Radiator
BATHROOM A modern bathroom stylishly finished with a white suite offering a P shower bath with mains fed shower and oversized shower head. Wash hand basin and close coupled WC with dual flush. Modern wall tiling. Chrome ladder radiator.
OUTSIDE White Gables is set within private grounds offering various communal garden areas and accessed via a secure gated entrance.
PARKING Within the main car park is an allocated space.
MATERIAL INFORMATION Tenure Leasehold 999 years from 2008 (with 1 12th of the freehold). Service Charge £1200 per year (includes building insurance, building maintenance and gardening). Pet are allowed with permission. No Holiday letting. No sub-letting.
AGENTS NOTES These details are meant as a guide only. Any mention of planning permission, loft rooms, extensions etc, does not imply they have all the necessary consents, building control etc. Photographs, measurements, floorplans are also for guidance only and are not necessarily to scale or indicative of size or items included in the sale. Commentary regarding length of lease, maintenance charges etc is based on information supplied to us and may have changed. We recommend you make your own enquiries via your legal representative over any matters that concern you prior to agreeing to purchase.
Important Information
- This is a Leasehold property.
- This Council Tax band for this property is: A
