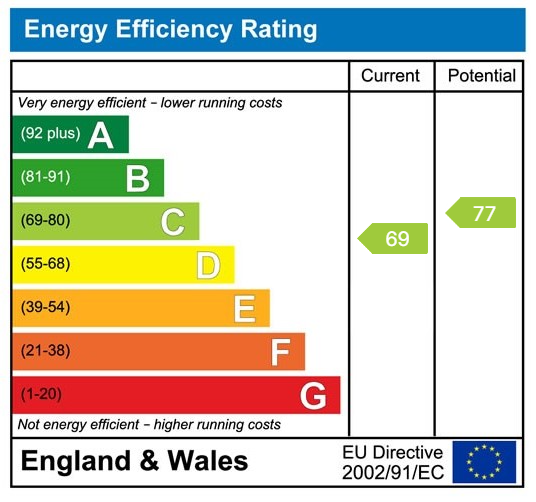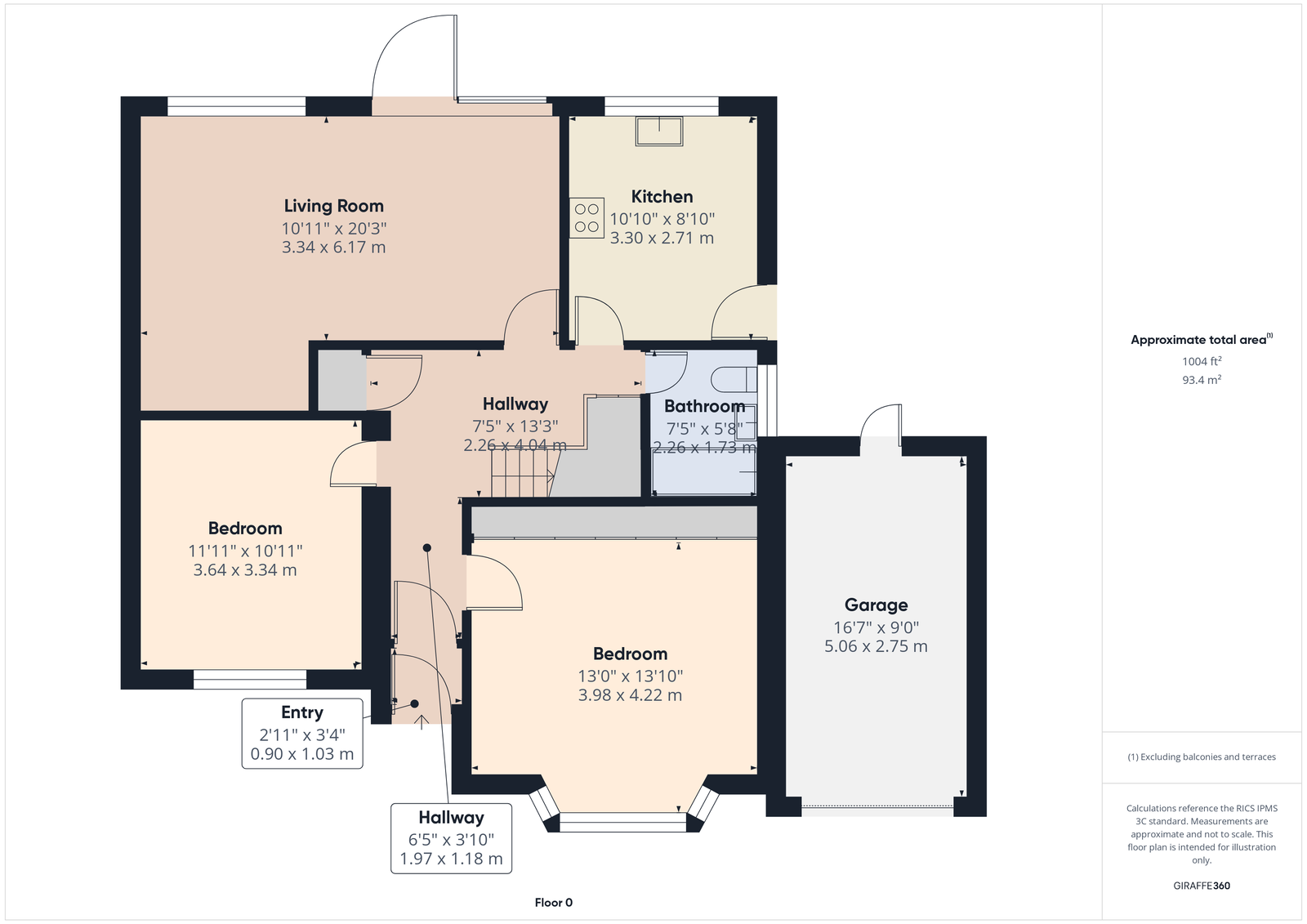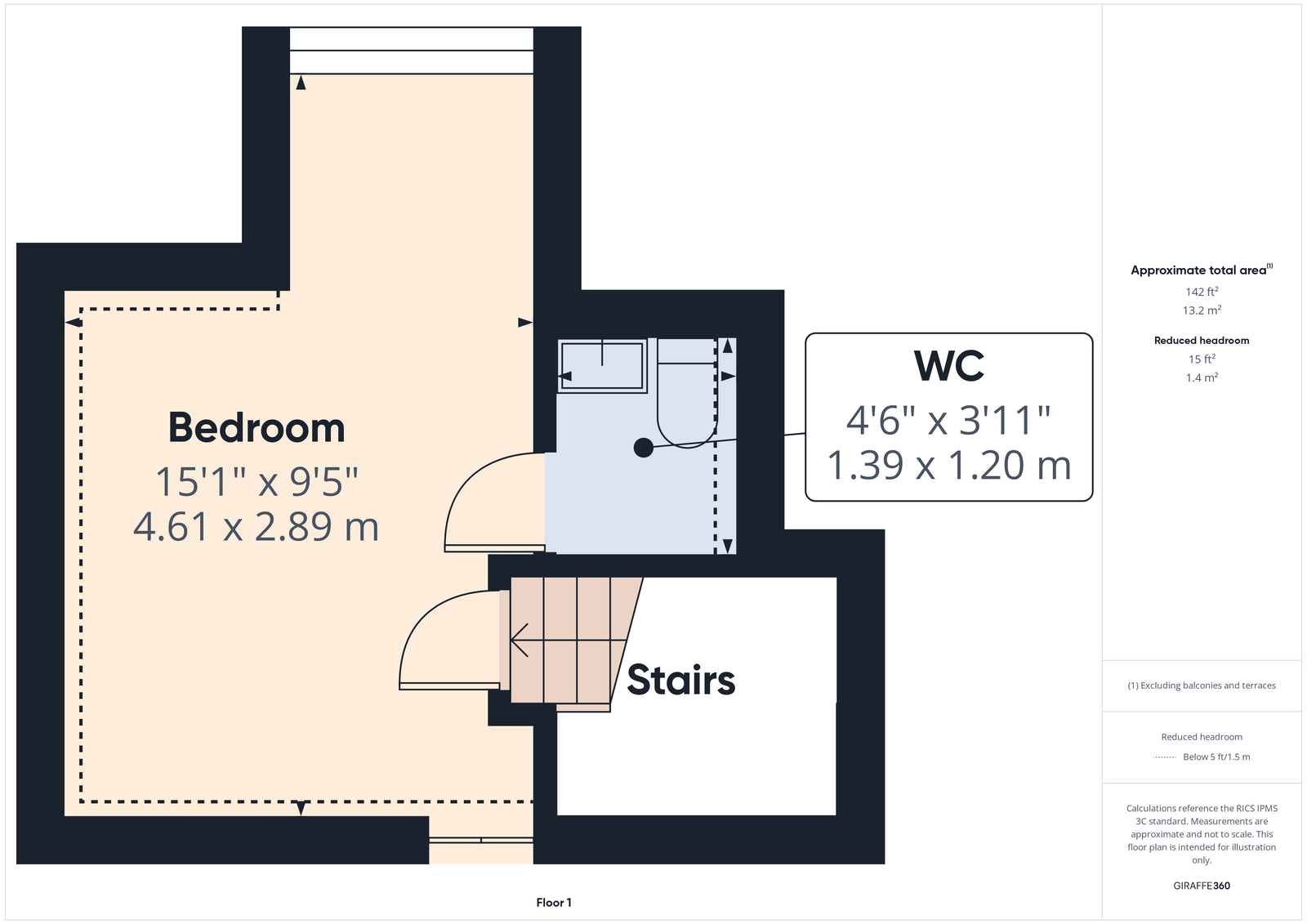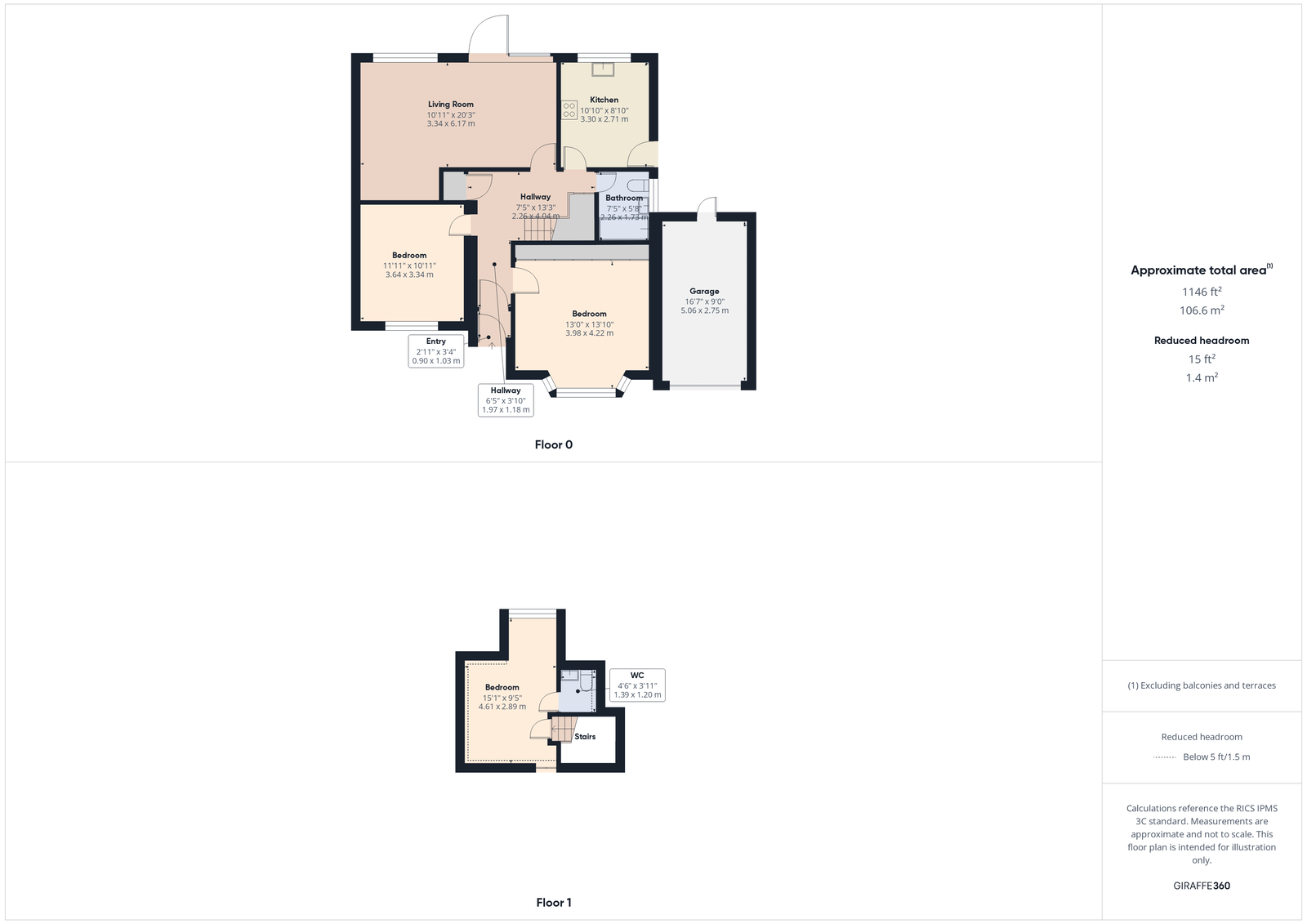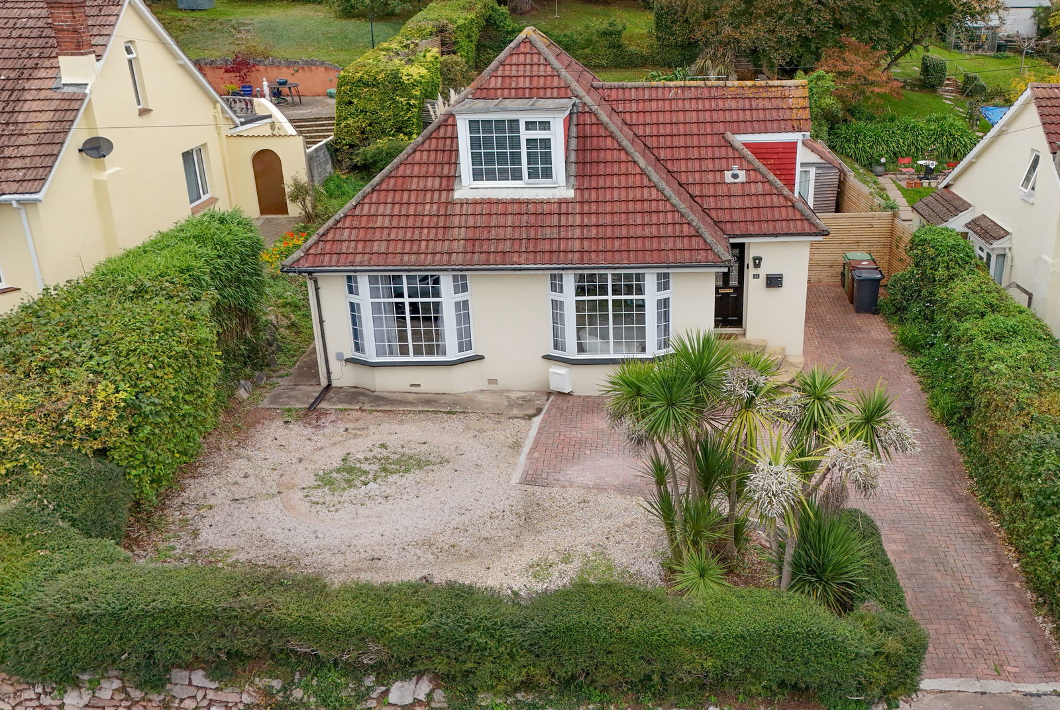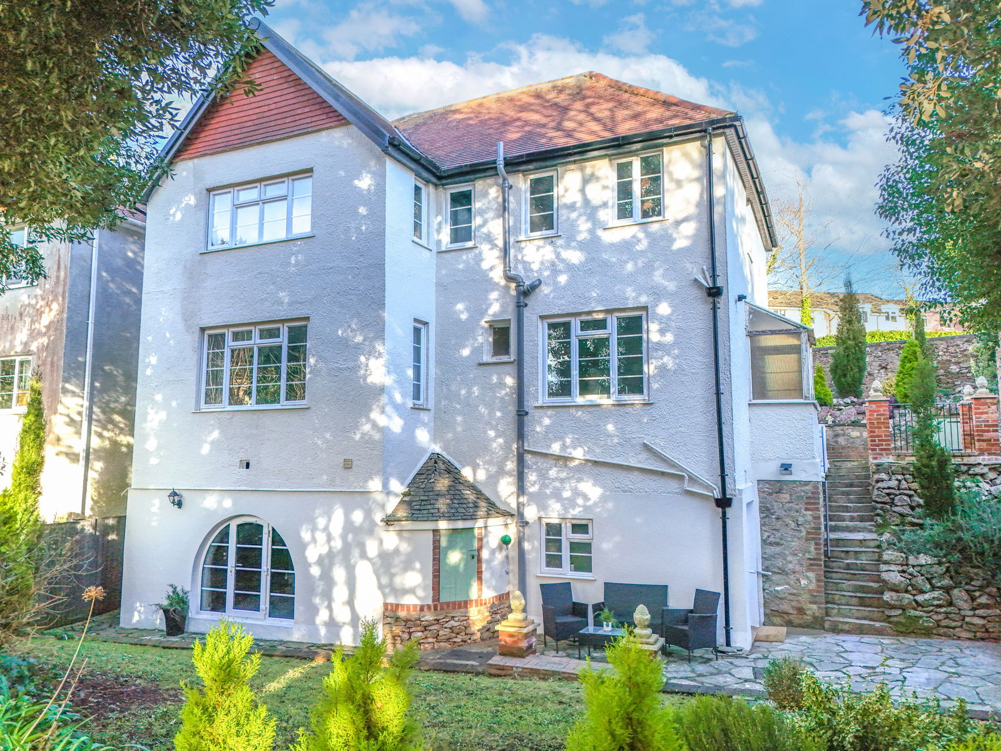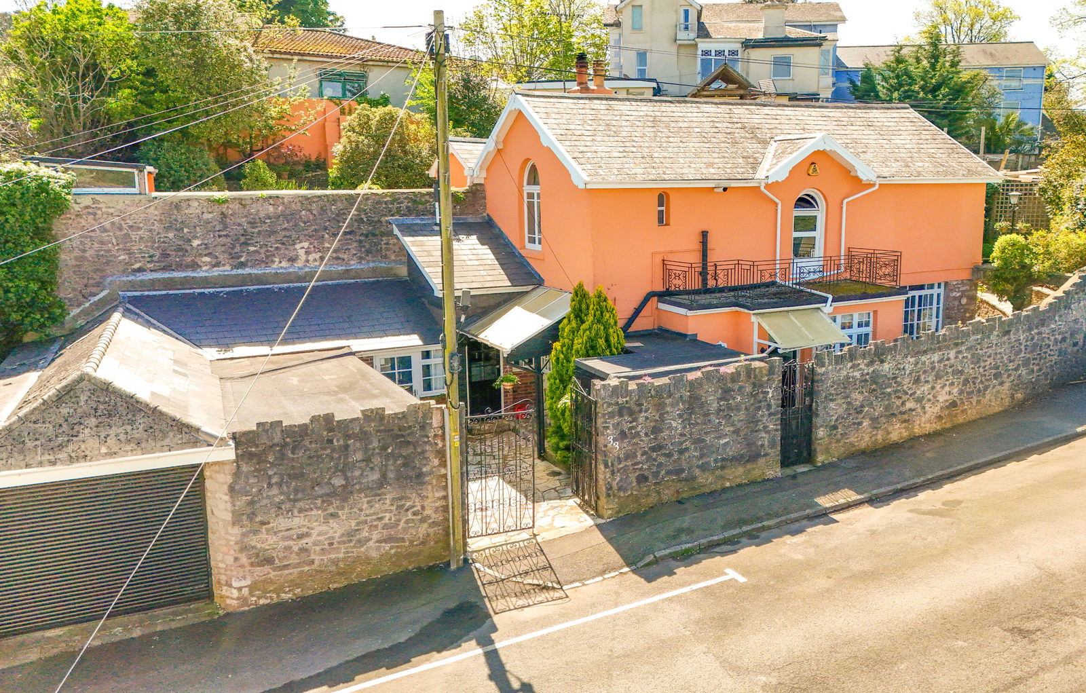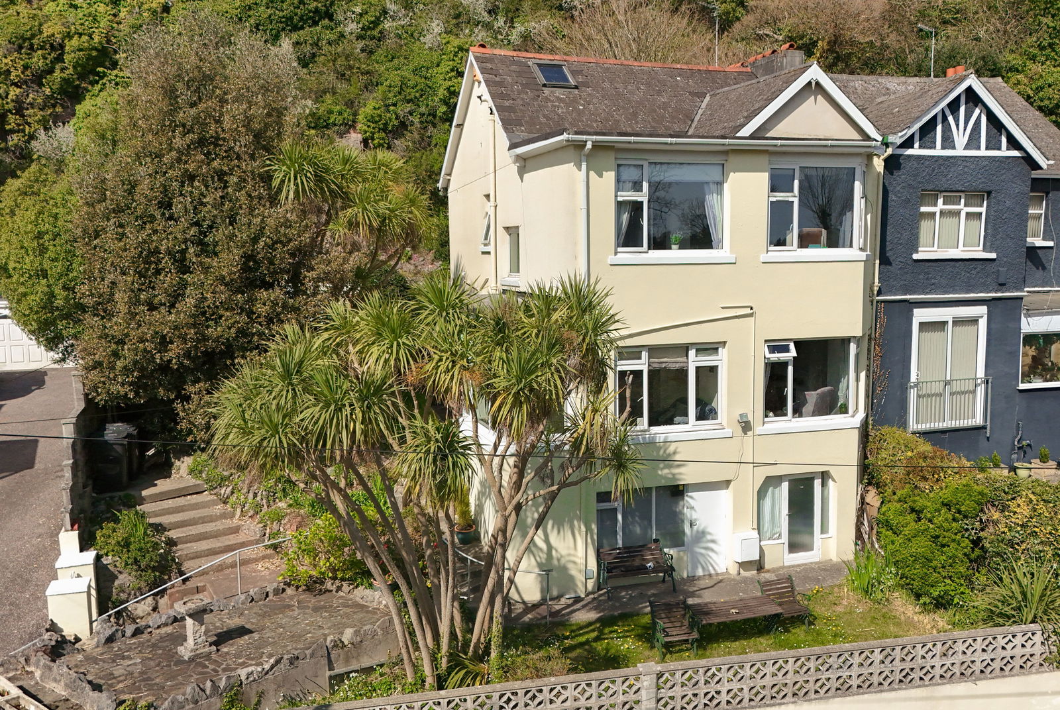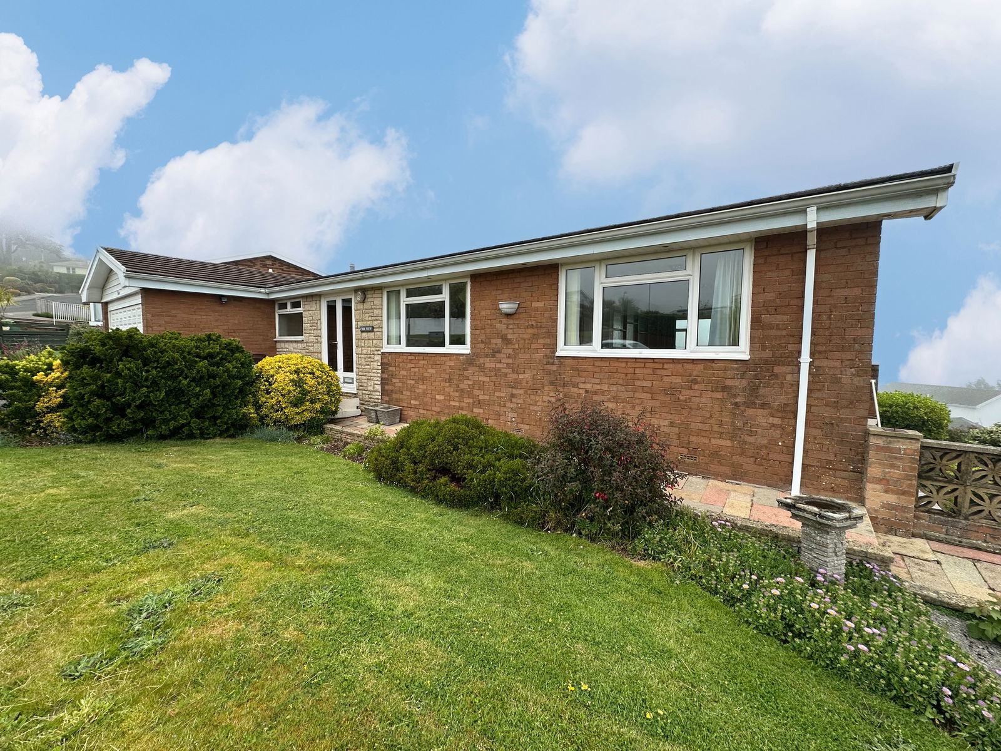SSTC
Nut Bush Lane, Torquay, TQ2 6SD
Offers Over £450,000
3 Bedroom
Bungalow
Overview
3 Bedroom Bungalow for sale in Nut Bush Lane, Torquay, TQ2 6SD
Key Features:
- LARGE DRIVE + GARAGE
- LARGE PLOT
- NEAR COCKINGTON VILLAGE
- STUNNING COUNTRY VIEWS
- DETACHED DORMER BUNGALOW
Taylors now have the pleasure of offering this superb 3 bed detached dormer bungalow for sale, located in the highly desirable Cockington District of Torquay. Nut Bush lane is only a 15 minute walk to the historic Cockington Village with it's beautiful thatched cottages, country walks and popular Drum Inn public house. The bungalow has been well cared for and is well presented having superb country views across Cockington Valley and beyond. Inside there is a large lounge/diner, modern kitchen with built in oven and hob, two double bedrooms and bathroom to the ground floor. A third double bedroom and ensuite WC to the first floor. Occupying a large plot, there is a wide frontage with ample parking plus a garage and to the rear is a gardeners delight having large lawned garden with new patio and mature planting. Viewing comes highly recommended.
Composite double glazed front door. Double glazed inner door to:-
A spacious hallway with useful under stairs linen cupboard and second store cupboard. Large walk-in cupboard with shelving ideal for coats, shoes, ironing board etc.
A great room ideal for a family setting. There are excellent country views over Cockington Valley and the beautiful rear gardens. Double glazed patio doors open out on to a sunny patio area plus there is a double glazed window also to enjoy these stunning views. There is ample space for a 3 piece suite and a 6 seater table and chairs. Radiator. T.V point.
A well appointed room fitted with a range of cream wall and base units with solid granite countertops. There is a recessed stainless steel sink unit with mixer tap plus Neff stainless steel gas hob with hood over and a double oven/grill. Also an integral dishwasher an integral fridge freezer, plus plumbing for washing machine. Tiled walls. Double glazed window with super country views. Double glazed door to rear garden.
A large double bedroom with double glazed bay window to the front. Range of built in wardrobes. Radiator. T.V point.
Another double room with double glazed window to the front aspect. Radiator.
A modern white suite with bath and mains shower over. A style vanity unit houses a wash hand basin with chrome pillar tap and WC with concealed cistern. Double glazed window. Tiled walls. Shaver point. Tiled floor.
Again a double room with double glazed window which has wide reaching country views over Cockington Village. Radiator. Access to eaves storage. Recessed store area also accessible from stairwell.
A white suite with WC and wash hand basin. Ladder radiator.
To the front is a large resin driveway which will accommodate multiple cars with adjoining lawn and various shrub borders. Gate to side of property to rear garden. The rear garden is larger than average and offers a sunny aspect and spectacular country views across the valley to Marldon. There is a resin patio area with remote controlled sun awning for these hot summer days. There is a variety of mature shrubs and hedge rows with the bottom fenced off with green steel fence panels. Useful tool store. Courtesy door to garage.
Remote controlled roller door. Power and Lighting. Worcester boiler. Gas and electric meters. Fuse box.
Verified Material Information
Council Tax band: D
Tenure: Freehold
Property type: House
Property construction: Standard construction
Energy Performance rating: C
Electricity supply: Mains electricity
Solar Panels: No
Other electricity sources: No
Water supply: Mains water supply
Sewerage: Mains
Heating: Mains gas-powered central heating is installed.
Heating features: Double glazing
Broadband: FTTP (Fibre to the Premises)
Mobile coverage: O2 - Good, Vodafone - Good, Three - Good, EE - Good
Parking: Driveway, Garage, and Off Street
Building safety issues: No
Restrictions - Listed Building: No
Restrictions - Conservation Area: No
Restrictions - Tree Preservation Orders: None
Public right of way: No
Long-term area flood risk: No
Historical flooding: No
Flood defences: No
Coastal erosion risk: No
Planning permission issues: No
Accessibility and adaptations: None
Coal mining area: No
Non-coal mining area: No
All information is provided without warranty. Contains HM Land Registry data © Crown copyright and database right 2021. This data is licensed under the Open Government Licence v3.0.
The information contained is intended to help you decide whether the property is suitable for you. You should verify any answers which are important to you with your property lawyer or surveyor or ask for quotes from the appropriate trade experts: builder, plumber, electrician, damp, and timber expert.
AGENTS NOTES These details are meant as a guide only. Any mention of planning permission, loft rooms, extensions etc, does not imply they have all the necessary consents, building control etc. Photographs, measurements, floorplans are also for guidance only and are not necessarily to scale or indicative of size or items included in the sale. Commentary regarding length of lease, maintenance charges etc is based on information supplied to us and may have changed. We recommend you make your own enquiries via your legal representative over any matters that concern you prior to agreeing to purchase.
Read more
Porch
Composite double glazed front door. Double glazed inner door to:-
Reception Hall
A spacious hallway with useful under stairs linen cupboard and second store cupboard. Large walk-in cupboard with shelving ideal for coats, shoes, ironing board etc.
Lounge Diner - 5.1m x 4.3m (16'8" x 14'1") narrowing to 3.3m max
A great room ideal for a family setting. There are excellent country views over Cockington Valley and the beautiful rear gardens. Double glazed patio doors open out on to a sunny patio area plus there is a double glazed window also to enjoy these stunning views. There is ample space for a 3 piece suite and a 6 seater table and chairs. Radiator. T.V point.
Kitchen - 3.3m x 2.6m (10'9" x 8'6")
A well appointed room fitted with a range of cream wall and base units with solid granite countertops. There is a recessed stainless steel sink unit with mixer tap plus Neff stainless steel gas hob with hood over and a double oven/grill. Also an integral dishwasher an integral fridge freezer, plus plumbing for washing machine. Tiled walls. Double glazed window with super country views. Double glazed door to rear garden.
Bedroom One - 4.4m x 4.2m (14'5" x 13'9")
A large double bedroom with double glazed bay window to the front. Range of built in wardrobes. Radiator. T.V point.
Bedroom Two - 3.6m x 3.3m (11'9" x 10'9")
Another double room with double glazed window to the front aspect. Radiator.
Bathroom
A modern white suite with bath and mains shower over. A style vanity unit houses a wash hand basin with chrome pillar tap and WC with concealed cistern. Double glazed window. Tiled walls. Shaver point. Tiled floor.
Stair To First Floor
Bedroom Three - 4.6m x 3m (15'1" x 9'10")
Again a double room with double glazed window which has wide reaching country views over Cockington Village. Radiator. Access to eaves storage. Recessed store area also accessible from stairwell.
Ensuite
A white suite with WC and wash hand basin. Ladder radiator.
Outside
To the front is a large resin driveway which will accommodate multiple cars with adjoining lawn and various shrub borders. Gate to side of property to rear garden. The rear garden is larger than average and offers a sunny aspect and spectacular country views across the valley to Marldon. There is a resin patio area with remote controlled sun awning for these hot summer days. There is a variety of mature shrubs and hedge rows with the bottom fenced off with green steel fence panels. Useful tool store. Courtesy door to garage.
Garage - 5m x 2.7m (16'4" x 8'10")
Remote controlled roller door. Power and Lighting. Worcester boiler. Gas and electric meters. Fuse box.
Verified Material Information
Council Tax band: D
Tenure: Freehold
Property type: House
Property construction: Standard construction
Energy Performance rating: C
Electricity supply: Mains electricity
Solar Panels: No
Other electricity sources: No
Water supply: Mains water supply
Sewerage: Mains
Heating: Mains gas-powered central heating is installed.
Heating features: Double glazing
Broadband: FTTP (Fibre to the Premises)
Mobile coverage: O2 - Good, Vodafone - Good, Three - Good, EE - Good
Parking: Driveway, Garage, and Off Street
Building safety issues: No
Restrictions - Listed Building: No
Restrictions - Conservation Area: No
Restrictions - Tree Preservation Orders: None
Public right of way: No
Long-term area flood risk: No
Historical flooding: No
Flood defences: No
Coastal erosion risk: No
Planning permission issues: No
Accessibility and adaptations: None
Coal mining area: No
Non-coal mining area: No
All information is provided without warranty. Contains HM Land Registry data © Crown copyright and database right 2021. This data is licensed under the Open Government Licence v3.0.
The information contained is intended to help you decide whether the property is suitable for you. You should verify any answers which are important to you with your property lawyer or surveyor or ask for quotes from the appropriate trade experts: builder, plumber, electrician, damp, and timber expert.
AGENTS NOTES These details are meant as a guide only. Any mention of planning permission, loft rooms, extensions etc, does not imply they have all the necessary consents, building control etc. Photographs, measurements, floorplans are also for guidance only and are not necessarily to scale or indicative of size or items included in the sale. Commentary regarding length of lease, maintenance charges etc is based on information supplied to us and may have changed. We recommend you make your own enquiries via your legal representative over any matters that concern you prior to agreeing to purchase.
Important Information
- This is a Freehold property.
- This Council Tax band for this property is: D
