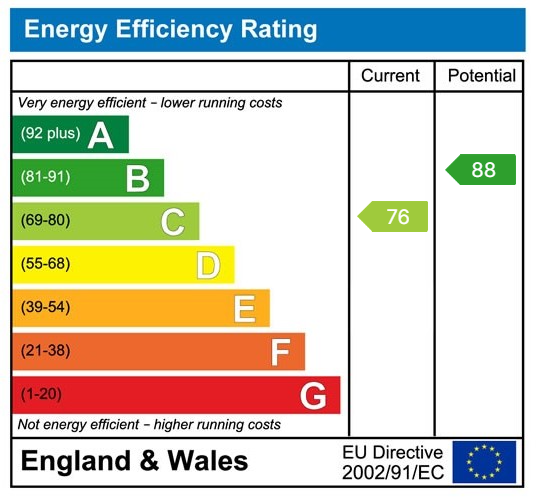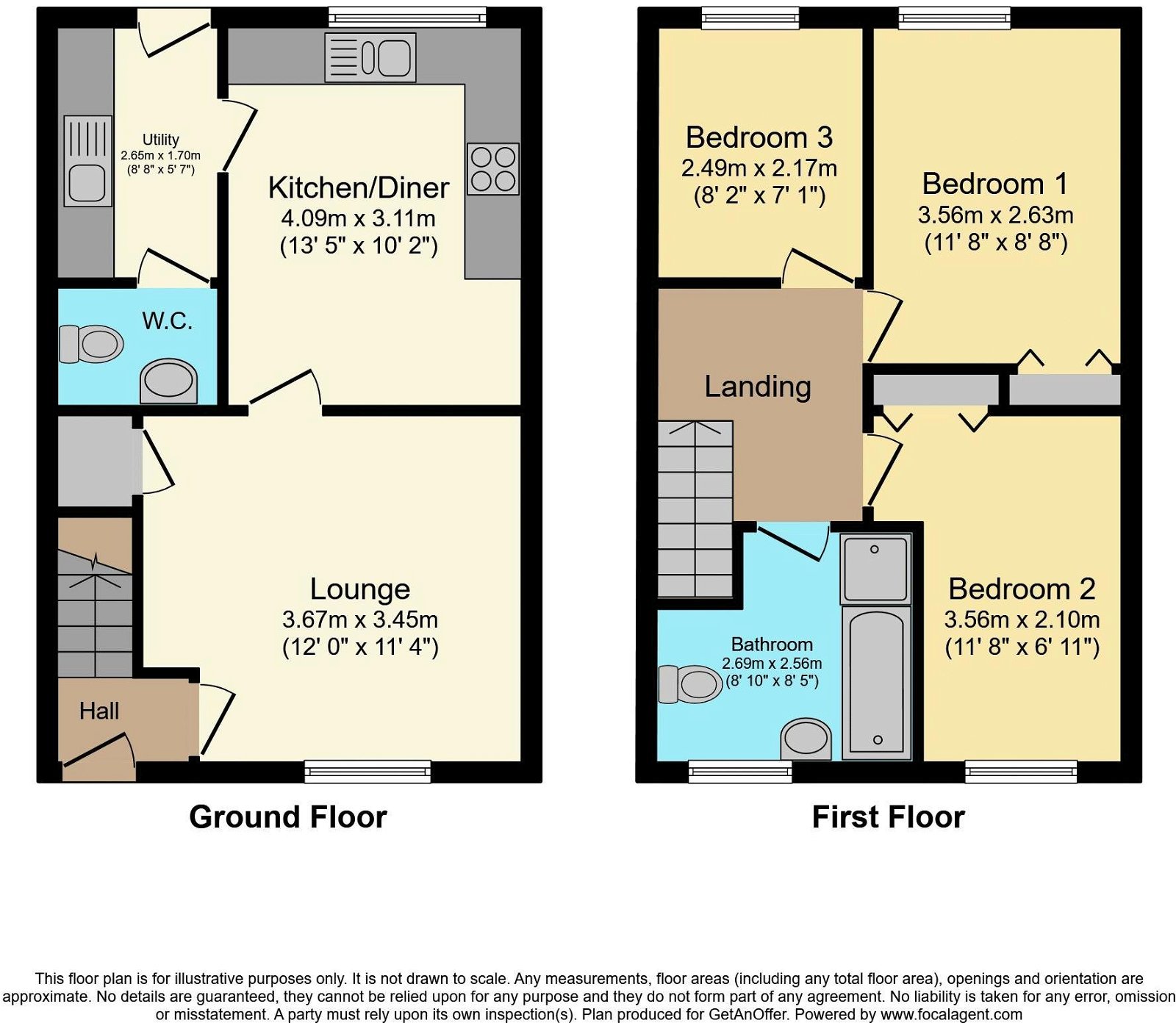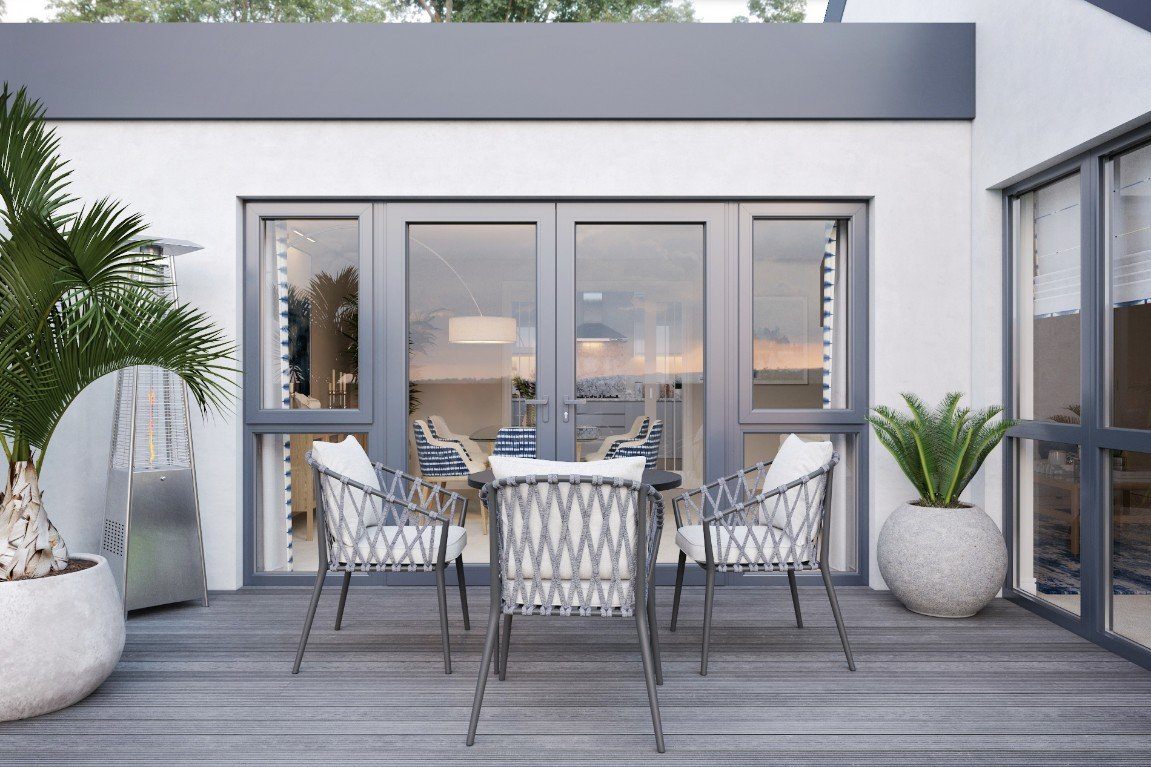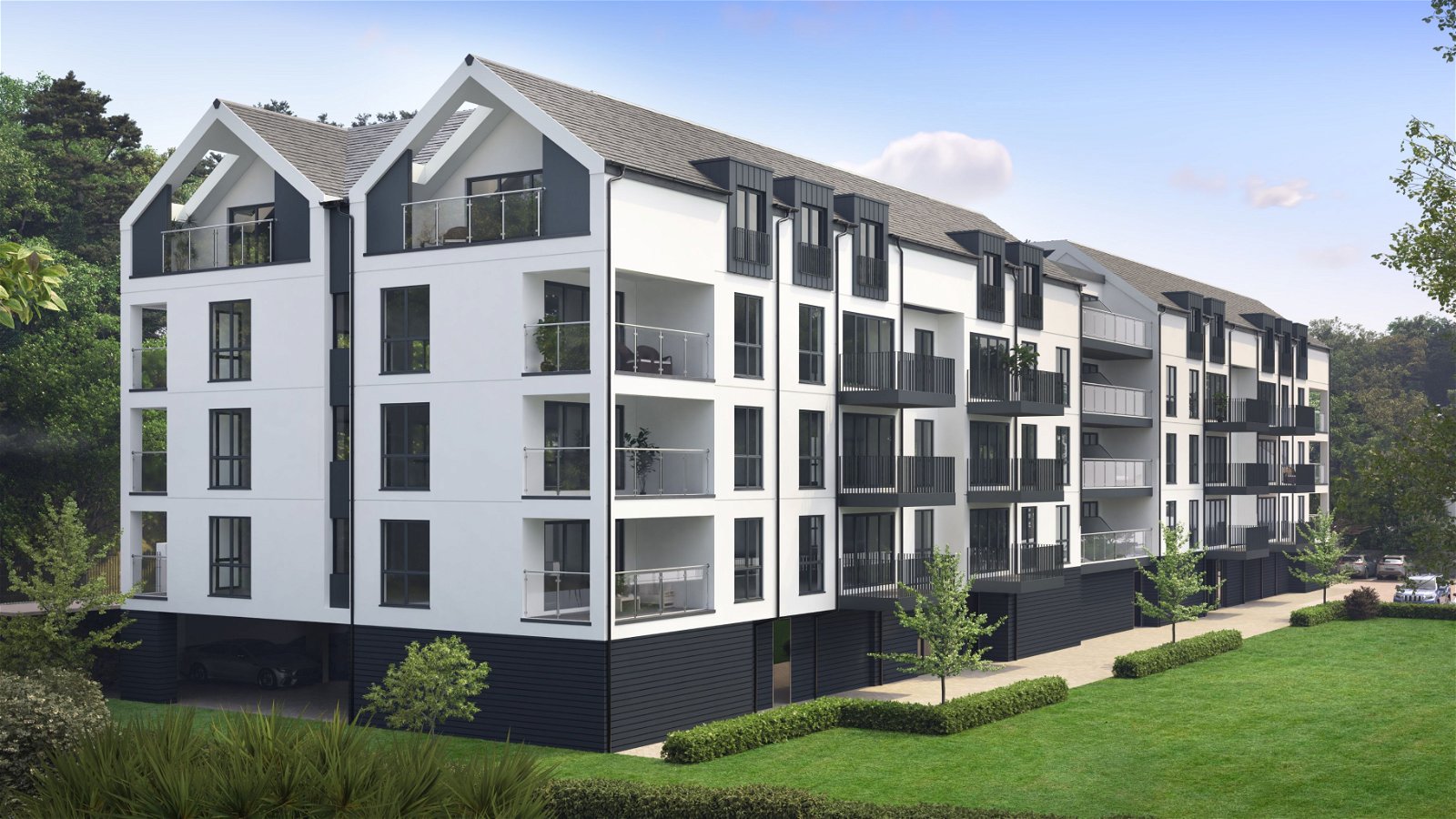Steps Lane, Torquay, TQ2 8NL
Offers Over £250,000
3 Bedroom
End of Terrace House
Overview
3 Bedroom End of Terrace House for sale in Steps Lane, Torquay, TQ2 8NL
Located within the popular area of Watcombe park, on a bus route and in close proximity to local shops is this fantastic end of terraced house within an exclusive gated residence. On the ground floor of this property is a lounge, Kitchen diner, utility room and downstairs WC. On the first floor is 3 bedrooms and a modern shower room. The property also benefits from secure off road parking for two cars and a large corner plot garden. Early viewings advised to avoid disappointment.
Key Features:
- END OF TERRACE HOUSE
- 3 BEDROOMS
- CONVENIENT LOCATION
- OFF ROAD PARKING
- LARGE GARDEN
- GATED RESIDENCE
Main Description
Located within the popular area of Watcombe park, on a bus route and in close proximity to local shops is this fantastic end of terraced house within an exclusive gated residence. On the ground floor of this property is a lounge, Kitchen diner, utility room and downstairs WC. On the first floor is 3 bedrooms and a modern shower room. The property also benefits from secure off road parking for two cars and a large corner plot garden. Early viewings advised to avoid disappointment.
Entrance Hall - 1.39m x 1.120m max(4'6" x 3'8")
Upvc entrance door with frosted glass panel to front entrance. Alarm control unit. Hard flooring. Stairs leading to 1st floor. Door to:-
Lounge - 3.87m x 3.646m max (12'8" x 11'11")
Double glaze window to front aspect. Store cupboard under staircase. Radiator. Hard flooring and matching hard feelings about the ground floor. Door to:-
Kitchen - 4.04m x 3.108m (13'3" x 10'2")
Fitted with a modern matching range of wall and floor mounted units comprising cupboards and drawers. Would effect square edge worksurfaces with insect 1 1/2 bowl stainless sink unit with mixer tap. Tiled splash backs. Built in electric oven and electric hob with fitted cooker hood above. Integral fridge freezer and an integral dishwasher. Further space for fridge freezer. Radiator. Hard flooring. Double plays window to rear aspect. Door to:-
Utility Room - 2.66m x 1.689m max(8'8" x 5'6")
Gas combination boiler. Fitted with a small range of wall and floor mounted units comprising cupboards and doors matching the kitchen colours and style. Vinyl edge worksurfaces with insect one bowl sink unit. Hard flooring. Washing machine and tumble dryer. The glazed door leading out into garden. Door to:-
Downstairs WC - 1.7m x 1.285m (5'6" x 4'2")
Fitted with a modern two-piece white suite comprising a pedestal hand wash basin and low-level pushbutton WC. Chrome towel rail. Extractor.
First Floor Landing
Access hatch to loft space. Carpeted flooring. Doors to:-
Bedroom One - 3.57m x 2.644m max (11'8" x 8'7")
Double glazed window to rear aspect with distant views. Radiator. TV point. Built-in wardrobes space with wood effect double doors providing hanging and shelving storage. Carpeted flooring.
Bedroom Two - 3.564m x 2.117m max (11'8" x 6'11")
Glazed window to front aspect with you over playing field. Radiator. Carpeted flooring. Built-in wardrobe.
Bedroom Three - 2.5m x 2.176m max(8'2" x 7'1")
Double glazed window to rear aspect with distant views. Radiator. Carpeted flooring.
Shower Room
Fitted with a modern matching three-piece white suite comprising have a pedestal hand wash basin with mixer tap, push button WC and large walk-in shower unit with mains rainfall shower above. Tiled flooring and partly tiled walls. Chrome towel rail. Extractor and shaver charging point. Frosted double glazed window to side aspect.
Outside
To front of the property is parking off-road for two cars. There is also a secure side access leading into the rear garden. To the rear of the property is a large, level corner plot Garden with turfed, decked and paved areas providing the perfect garden for all occasions. This sunny garden also has the benefit of a large summer house. There is an Outdoor tap and outdoor electric supply.
Important information
This is a Freehold property.
This Council Tax band for this property C











