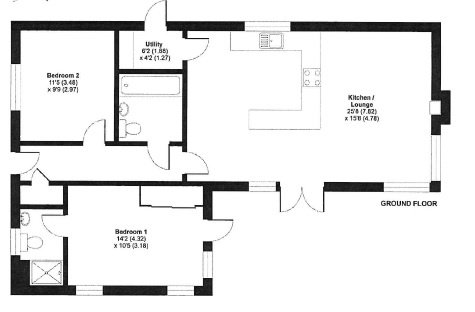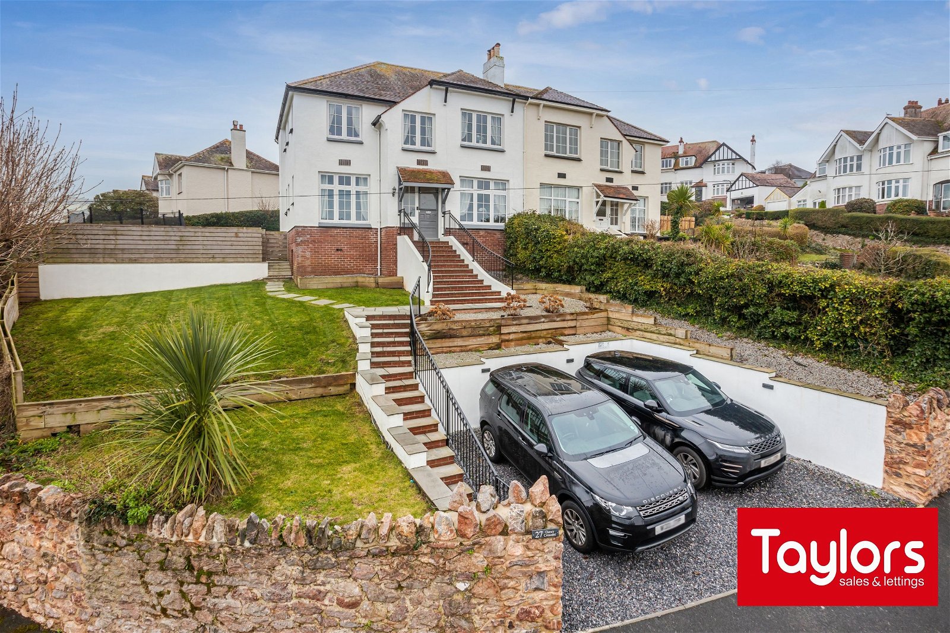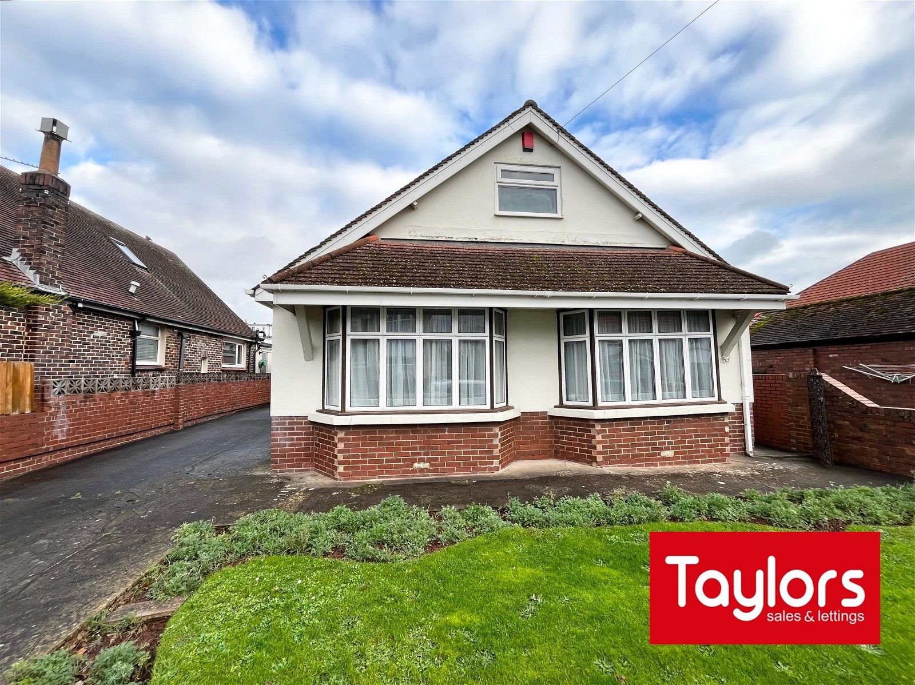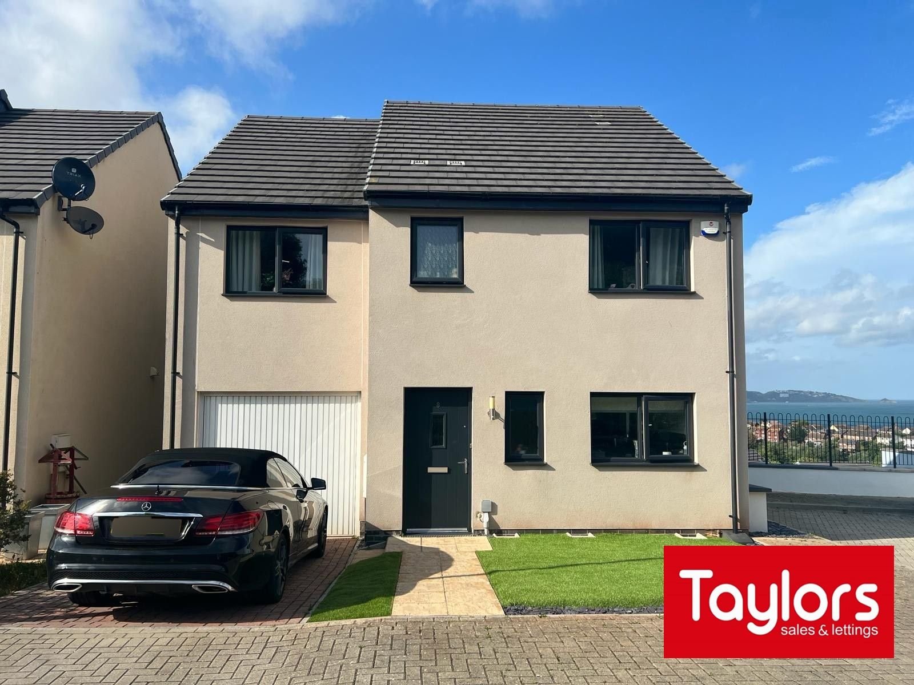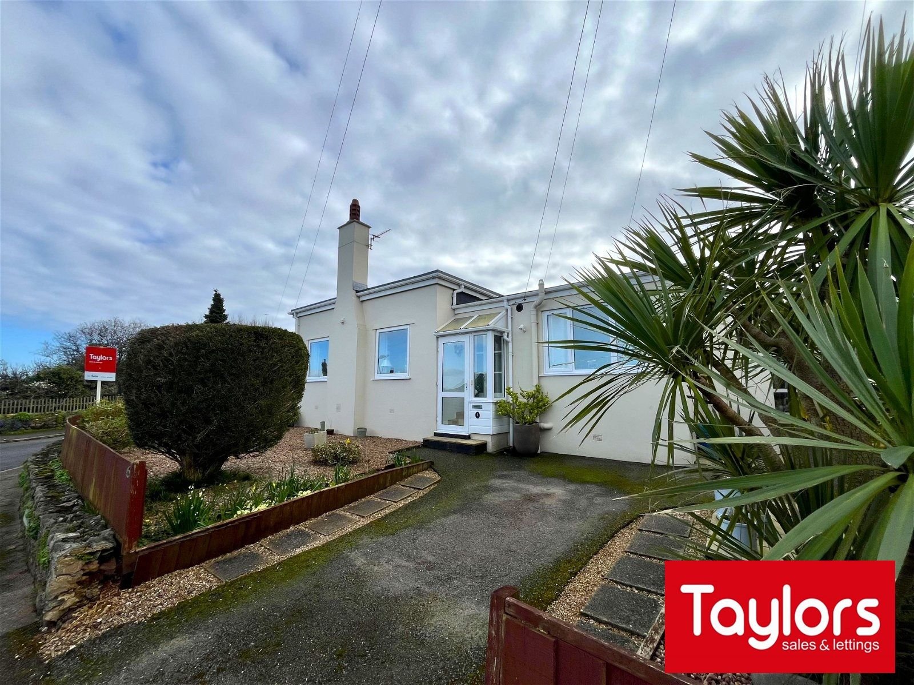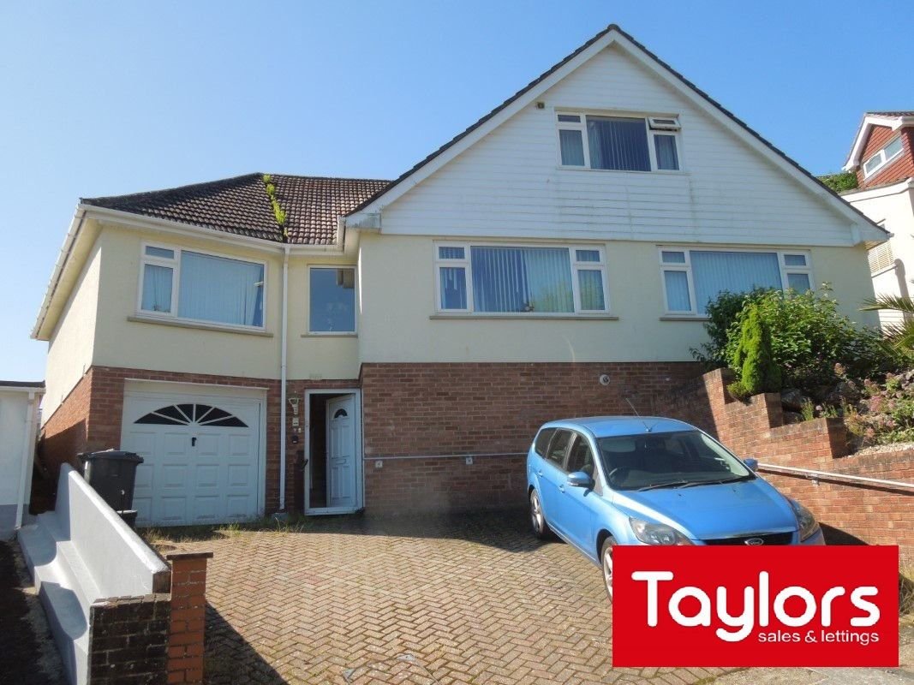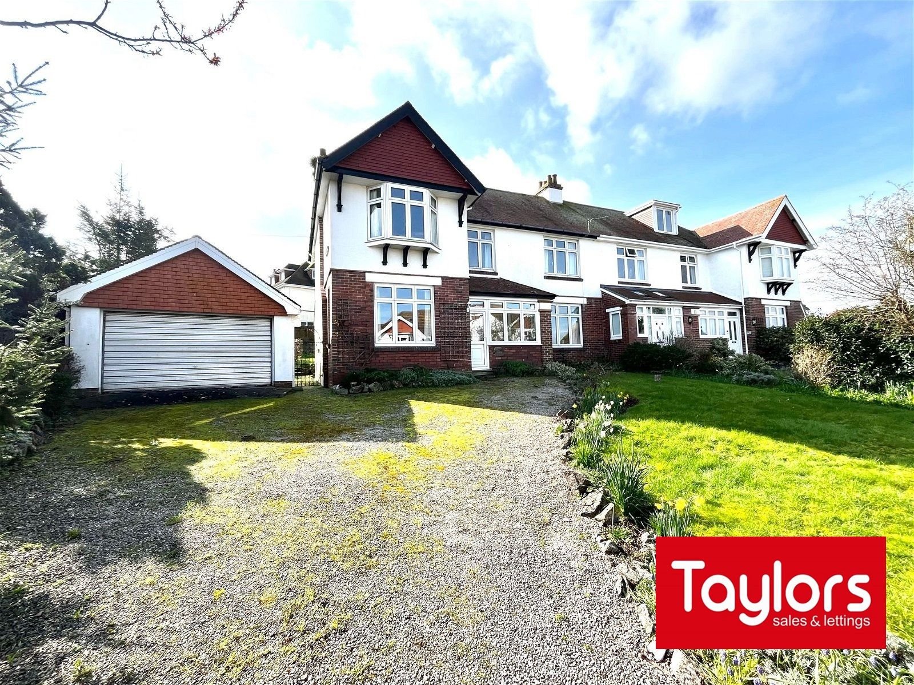Kates Meadow, Stoke Gabriel, Totnes
Price £475,000
2 Bedroom
Bungalow
Overview
2 Bedroom Bungalow for sale in Kates Meadow, Stoke Gabriel, Totnes
An executive almost new two bedroom detached bungalow in a quiet cul-de-sac in the highly sort after village if Stoke Gabriel. This bungalow was built approximately four years ago and is unusual in the character that has been been built into the property such as vaulted ceiling to the lounge, stove and pipe to the middle of the lounge and stone built chimney to the exterior. Outside is good parking for two cars onto wrap around sunny gardens. Internal viewing is recommended.
Key Features:
- LUXURY FITTMENTS
- GOOD SIZED GARDENS
- KITCHEN/DINER
- VAULTED CEILING TO LOUNGE
- ONLY FOUR YEARS OD
- EXECUTIVE TWO BEDROOM DETACHED BUNGALOW
PROPERTY DESCRIPTION An executive almost new two bedroom detached bungalow in a quiet cul-de-sac in the highly sort after village if Stoke Gabriel. This bungalow was built approximately four years ago and is unusual in the character that has been been built into the property such as vaulted ceiling to the lounge, stove and pipe to the middle of the lounge and stone built chimney to the exterior. Outside is good parking for two cars onto wrap around sunny gardens. Internal viewing is recommended.
ENTRANCE Composite front door to:-
HALLWAY Boiler cupboard. Central heating radiator. Doors to:-
KITCHEN/DINER - 4.78m x 4.01m (15'8" x 13'2") Range of luxury high gloss fitted units with wood block effect work worktops. Range of matching wall and base units with integrated dishwasher. Gas hob with extractor hood over and oven/grill below. Spotlights. uPVC double glazed window. Opening onto:-
DINING AREA - uPVC double glazed patio doors onto gardens. Spot lighting. Opening to:-
LOUNGE - 4.78m x 4.7m (15'8" x 15'5") Stunning stove and blackened pipe. Vaulted ceiling and full height uPVC double glazed window and overlooking gardens. Spotlighting.
UTILITY ROOM Work tops with appliance space and plumbing for washing machine. uPVC double glazed door to side.
BEDROOM ONE - 4.32m x 3.18m (14'2" x 10'5") Double aspect uPVC double glazed windows and patio door. Central heating radiator. Built in wardrobes. Door to:-
ENSUITE Quality suite with double shower cubicle. Half vanity basin. Low level WC and a uPVC double glazed window.
BEDROOM TWO - 3.48m x 3m (11'5" x 9'10") uPVC double glazed window. Central heating radiator.
BATHROOM Quality white suite comprising panelled bath with mains shower and screen. pedestal wash hand basin. Low level WC and a central heating radiator.
OUTSIDE Parking bay for two cars.
GARDENS Good sized wrap around gardens mainly laid to lawn with rockery and patio area. Side access.
AGENTS NOTES These details are meant as a guide only. Any mention of planning permission, loft rooms, extensions etc, does not imply they have all the necessary consents, building control etc. Photographs, measurements, floorplans are also for guidance only and are not necessarily to scale or indicative of size or items included in the sale. Commentary regarding length of lease, maintenance charges etc is based on information supplied to us and may have changed. We recommend you make your own enquiries via your legal representative over any matters that concern you prior to agreeing to purchase.
Important information
This is a Freehold property.
This Council Tax band for this property D
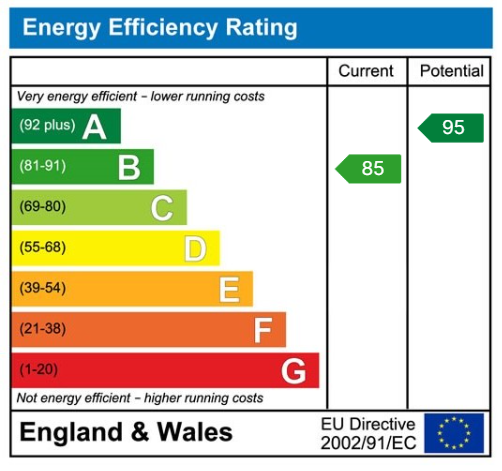
Palm Tree View, Goodrington, Paignton
Palm Tree View, Goodrington, Paignton

