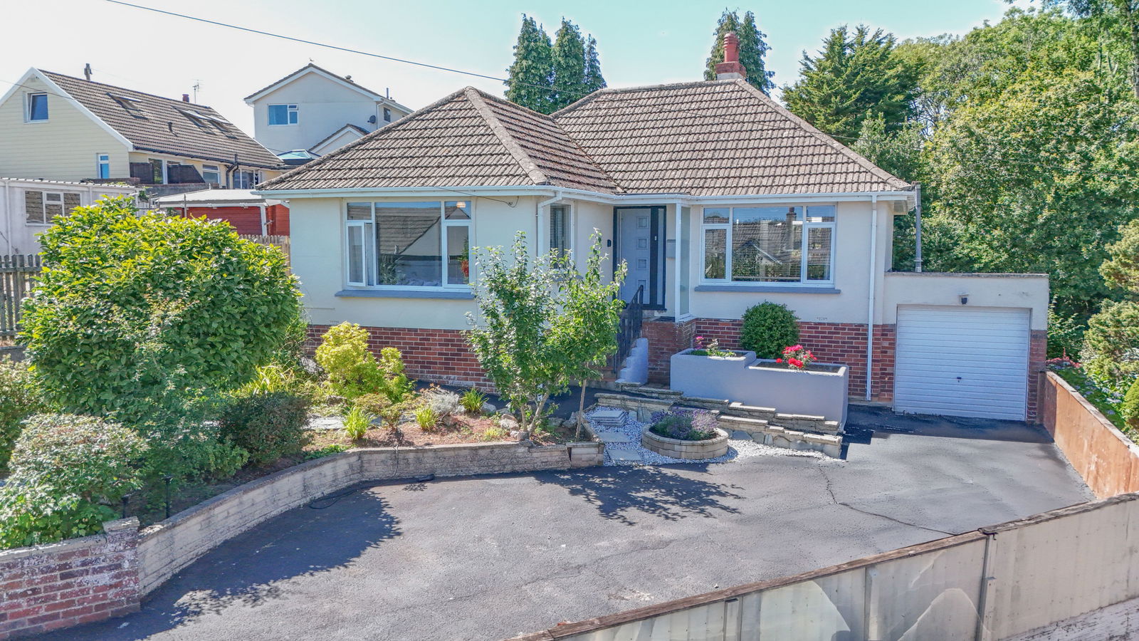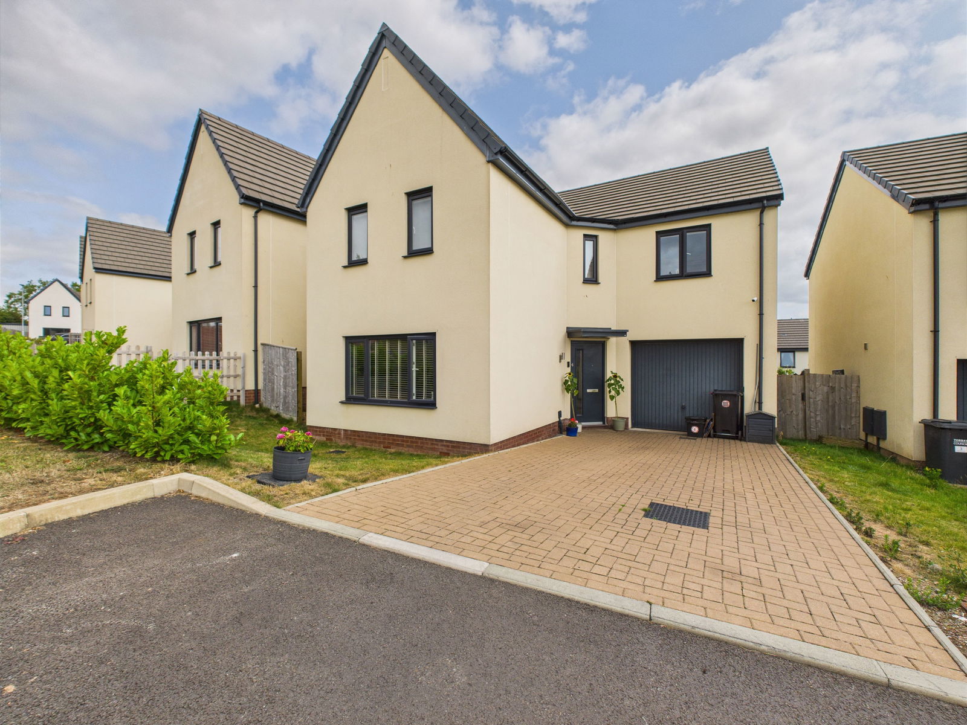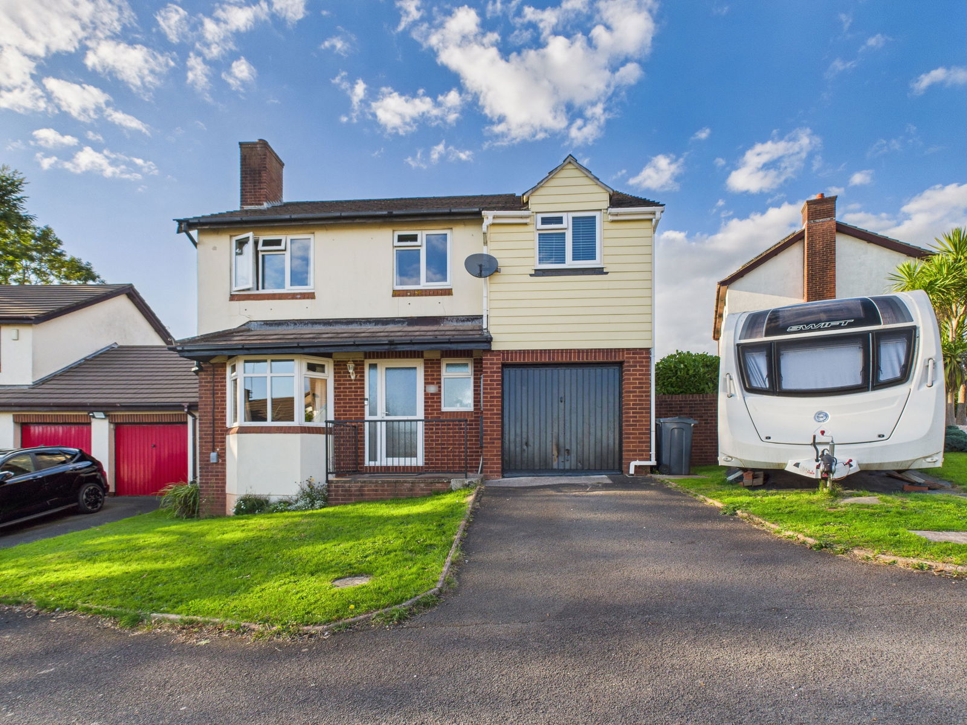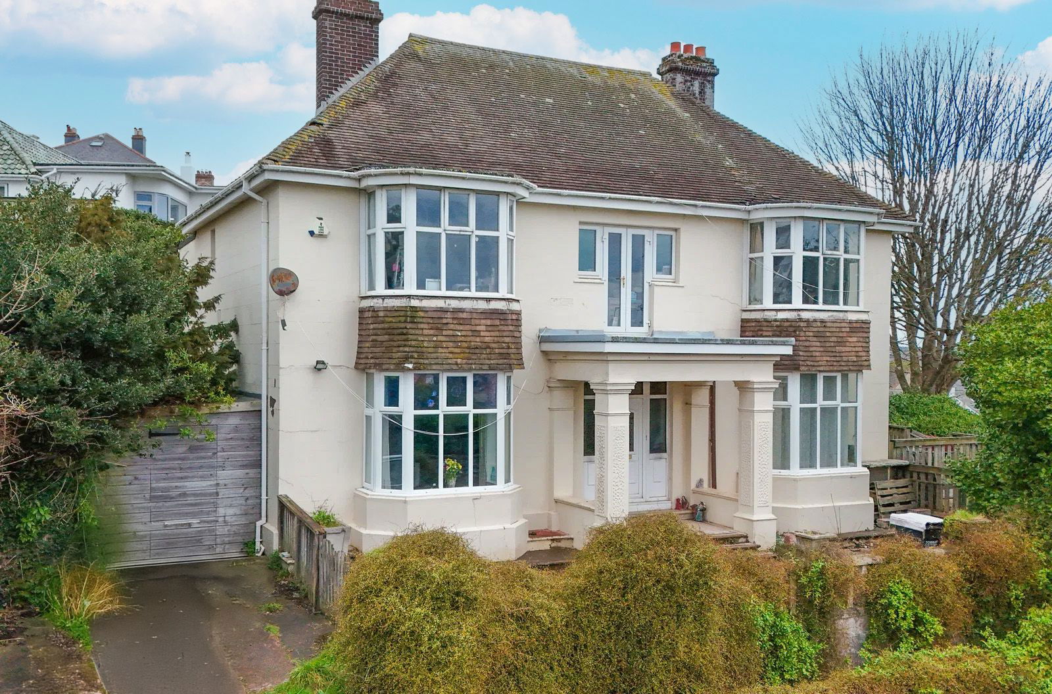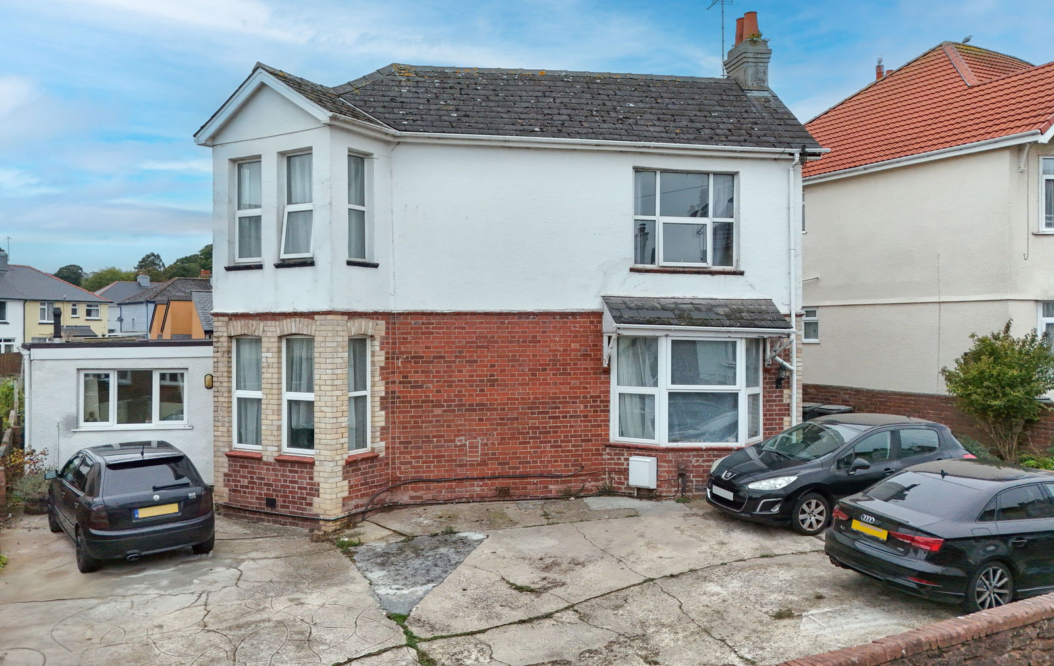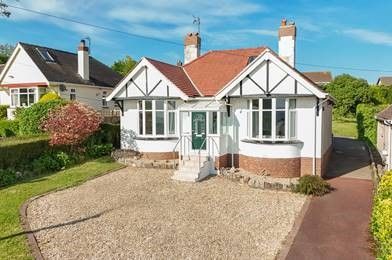
This property has been removed by the agent. It may now have been sold or temporarily taken off the market.
A two bedroom plus one bedroom annex bungalow, which could be changed to a four bedroom bungalow if the annex was not required. Situated in a most sort after location in the exceptionally popular village of Galmpton between the towns of Paignton and Brixham served by a village pub, village store and local schools and bus services. The bungalow offers versatile accommodation and is located on a large corner plot with surrounding garden and plenty of parking. Internal inspection is highly recommended.
We have found these similar properties.




