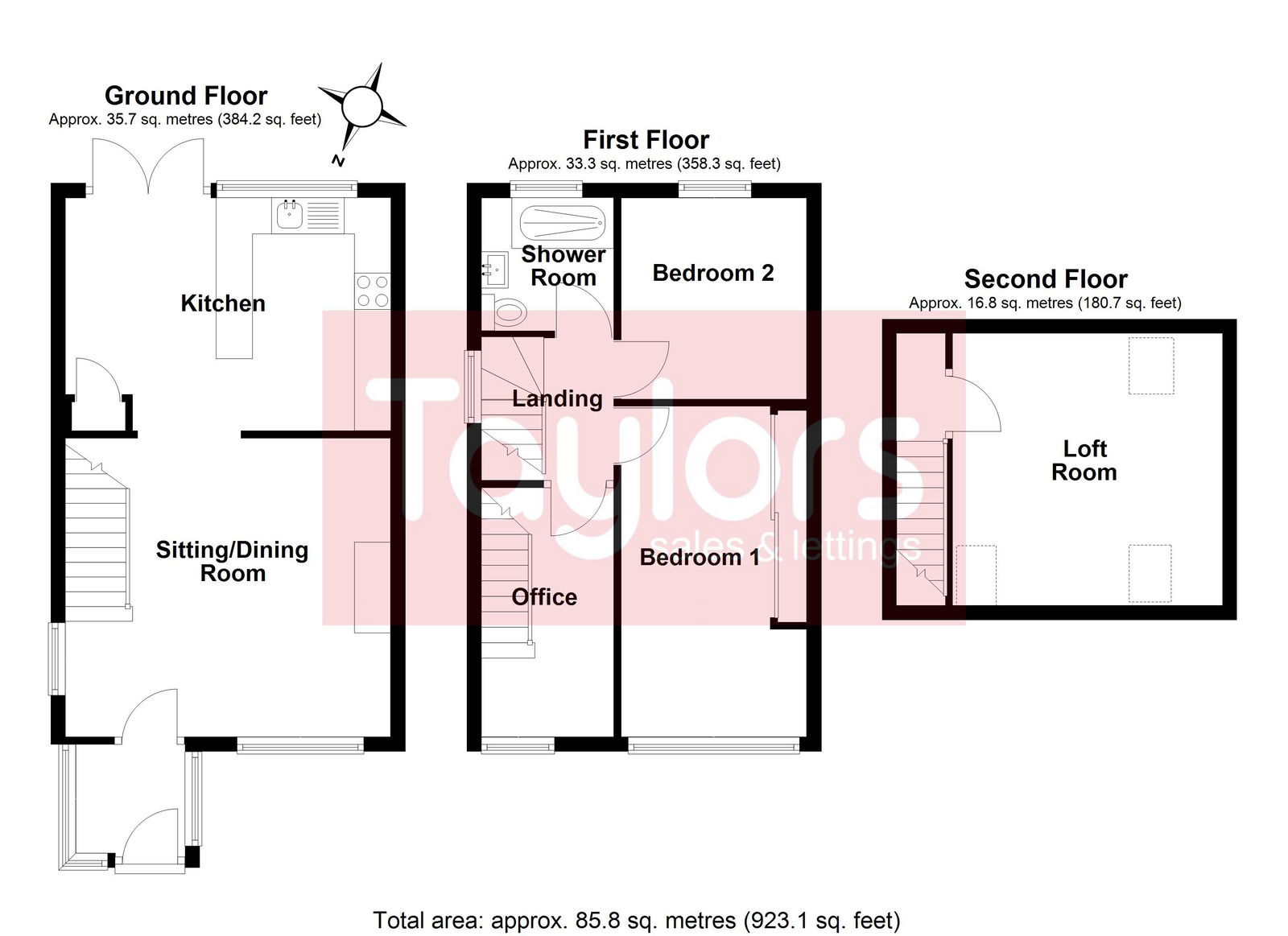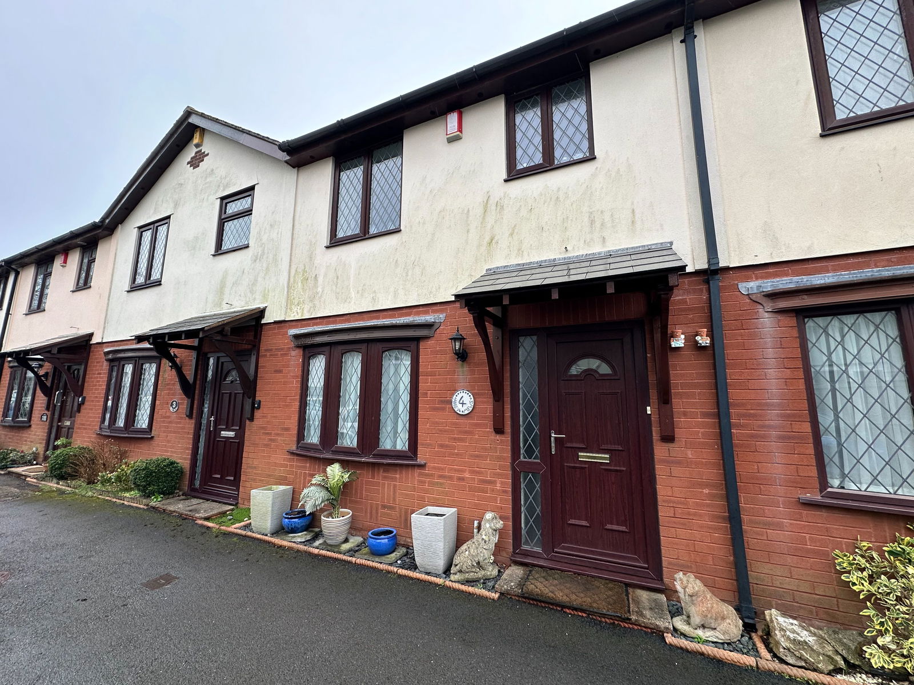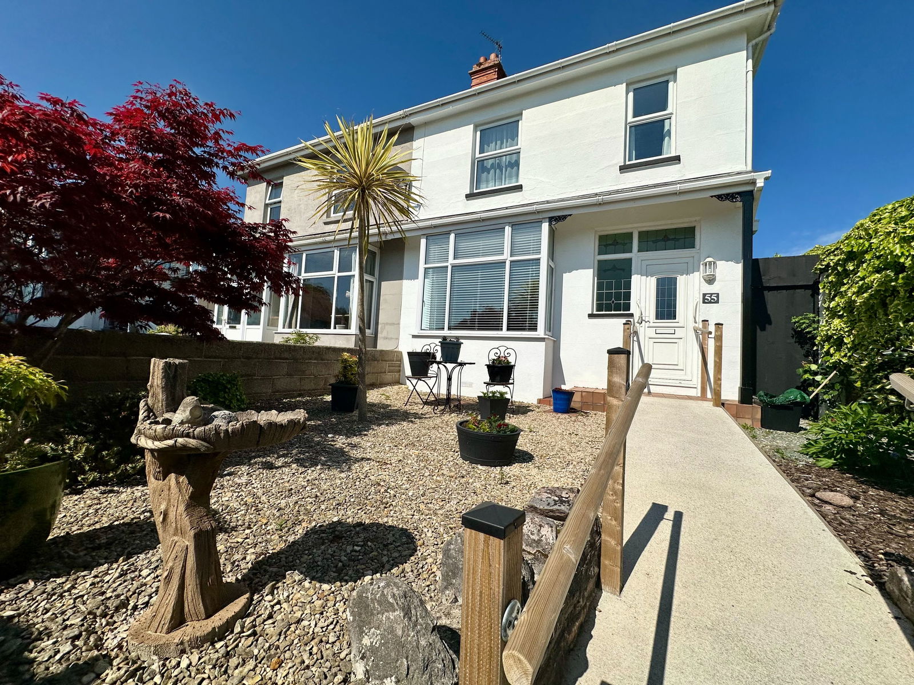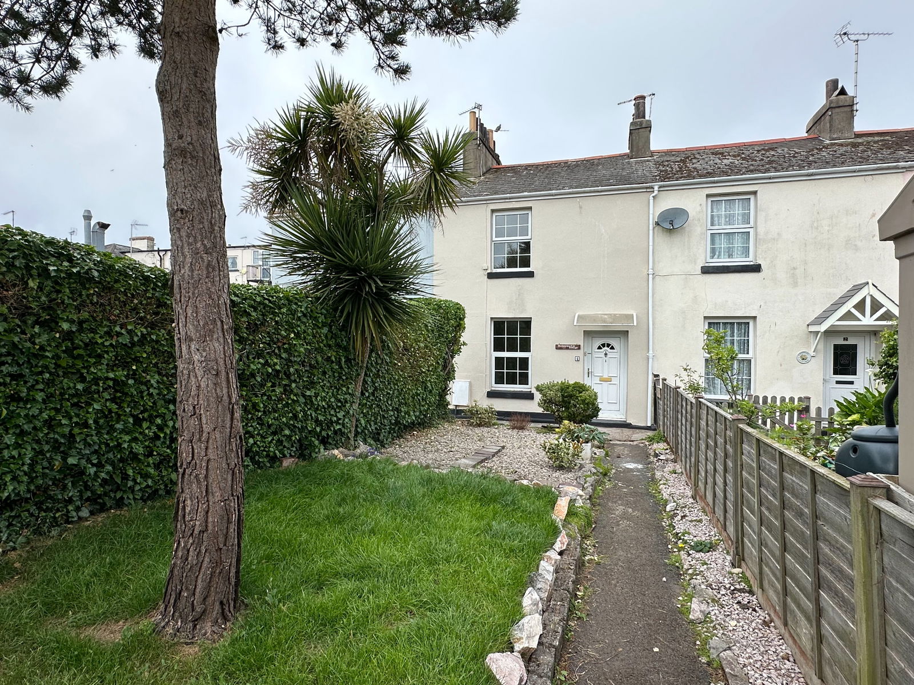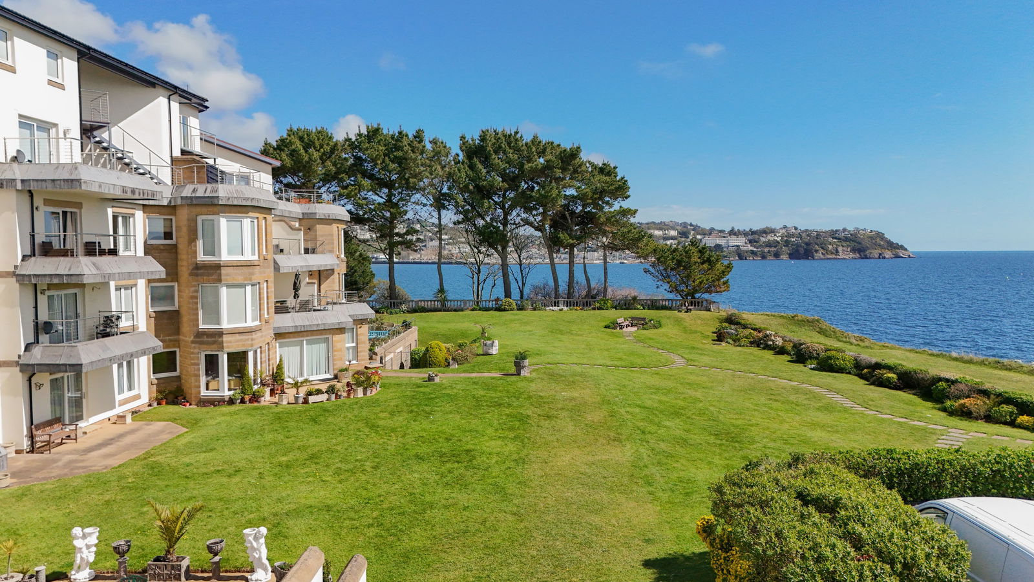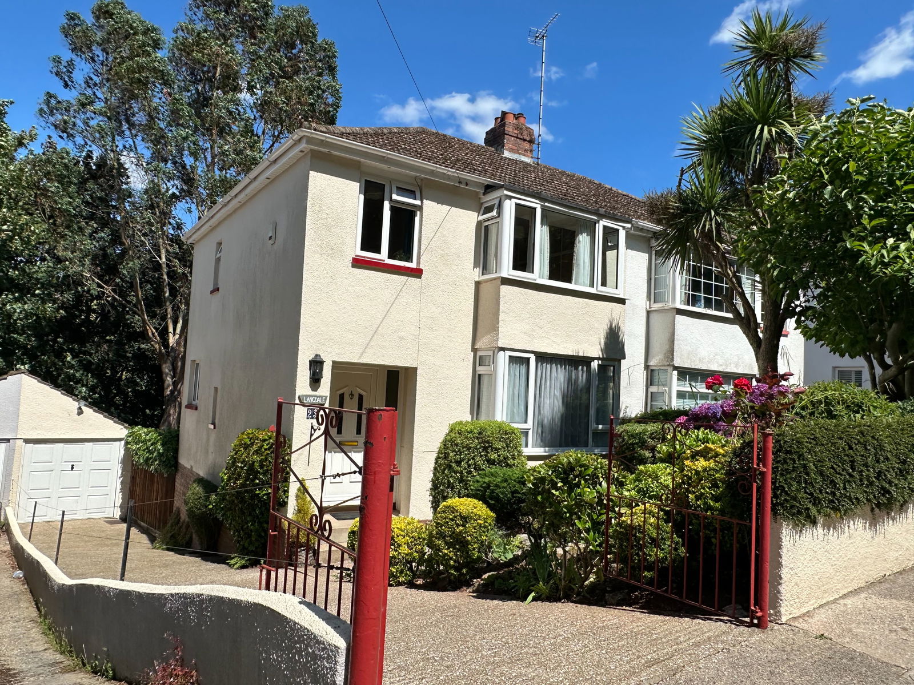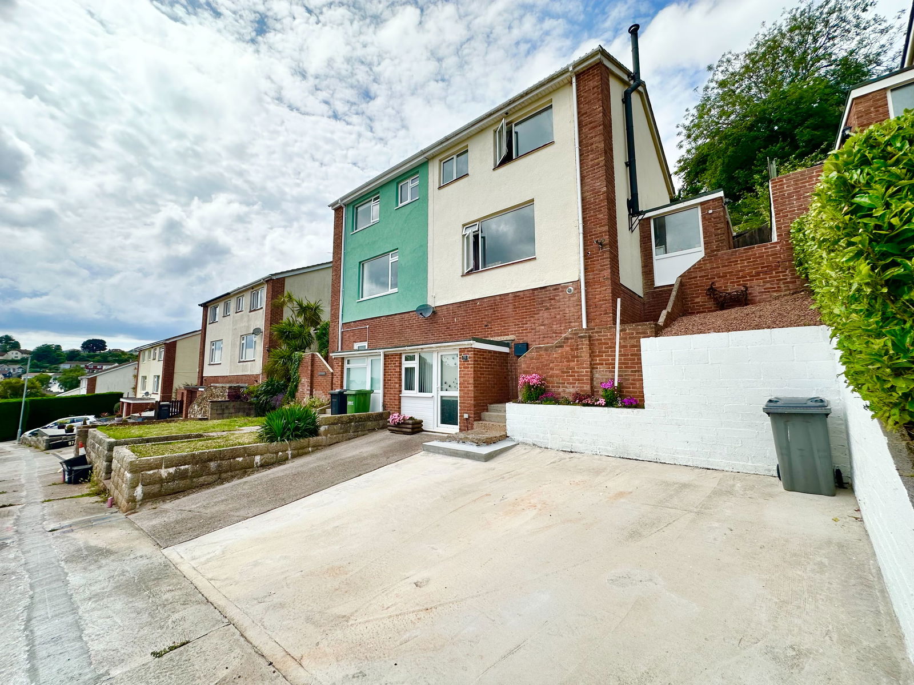Kingston Close, Kingskerswell, Newton Abbot, TQ12 5EW
Price £250,000
3 Bedroom
End of Terrace House
Overview
3 Bedroom End of Terrace House for sale in Kingston Close, Kingskerswell, Newton Abbot, TQ12 5EW
**GUIDE PRICE £250,000 - £265,000**
If a quiet tucked away location is on your wish list then this end linked house is a ‘must view property’! Located within a cul-de-sac setting the property offers an entrance porch leading to a good sized lounge with large window overlooking the front garden and a feature log burner. French doors leading out to the sunny rear garden. Offering two double bedrooms plus an office area with stairs leading to the loft room.* The property has the benefit of double glazing and central heating plus solar panels providing daytime electricity and a feed in tariff. There is a neat front garden with gate to the side which leads to an enclosed and sunny rear garden with small vegetable plot and artificial grass area with patios and seating areas taking full advantage of the distance country views. There is a single garage in nearby block with four court parking.
Key Features:
- SUPERB END-LINKED HOUSE
- 3 BEDS + *LOFT ROOM
- TUCKED AWAY
- COUNTRY VIEWS
- GARAGE
- GARDEN
If a quiet tucked away location is on your wish list then this end linked house is a ‘must view property’! Located within a cul-de-sac setting the property offers an entrance porch leading to a good sized lounge with large window overlooking the front garden and a feature log burner. This in turn opens to a generous kitchen/diner having a comprehensive range of fitted units including a range of built-in appliances plus breakfast bar area and space for a dining table and chairs. From here are French doors leading out to the sunny rear garden. Upstairs offers two double bedrooms plus an office area with stairs leading to the loft room.* The property has the benefit of double glazing and central heating plus solar panels providing daytime electricity and a feed in tariff. There is a neat front garden with gate to the side which leads to an enclosed and sunny rear garden with small vegetable plot and artificial grass area with patios and seating areas taking full advantage of the distance country views (Kingskerswell Downs). There is a single garage in nearby block with four court parking.
Porch
Double glazed porch with windows to 3 sides and front door. Tiled flooring. Cupboard housing gas meter. Double power point. Glazed and panel effect door leading to:
Lounge - 4.4m x 4.1m (14'5" x 13'5")
A good sized room with large double glazed window overlooking the front garden. There is a cast iron log burner with hearth, wood surround and mantle over. Two wall light points. Radiator. TV point. Phone point. Ample power points. Open to:
Kitchen/Diner - 4.4m x 3.2m (14'5" x 10'5")
A great family room having a large breakfast bar and dining area with the kitchen area having a range of cream gloss fronted wall and base units with granite effect works surfaces. There is a range of integrated appliances including a Belling oven/grill, stainless steel gas hob with cooker hood over, Belling dishwasher, microwave oven, plus fridge and freezer. Black composite single drainer sink unit with mixer tap over. Cupboard housing Vaillant gas boiler(with remainder of 10 year warranty tbc). Large double glazed window overlooking the rear garden plus double glazed French doors leading to outside. Radiator. Under stairs cupboard housing electric metres for solar panels and main house, fuse box.
Stairs from lounge:
First Floor Landing
Double glazed window.
Bedroom One - 4.8m x 2.5m (15'8" x 8'2")
A large double bedroom with double glazed window to the front aspect plus fitted wardrobe and radiator.
Bedroom Two - 2.7m x 2.5m (8'10" x 8'2")
Another double bedroom with double glazed window enjoying an open outlook across the rear to the distant countryside. Radiator.
Shower Room
A recently refurbished shower room now offering a large walk-in shower area with glass splash screen and mains shower unit with oversized head and body spray. There is a vanity unit with inset wash basin and mixer tap. Close coupled WC with dual flush. Acrylic wall panelling. Double glazed window. Mirror cabinet with lighting. Tiled floor. Ladder radiator.
Single Bedroom/Nursery/Office - 3.3m x 1.8m (10'9" x 5'10")
This was originally the third bedroom, but now has the staircase leading to the loft room* and provides a great space for a bedroom, nursery or studying. Stairs to second floor landing. Velux window.
Loft Room - 3.6m x 3.5m (11'9" x 11'5") slope ceilings
This area is currently arranged as a bedroom with three Velux skylight windows, eaves storage areas and radiator. Range of bedroom furniture included. *Please note this is an informal loft conversion and can only be classed as a loft area.
Outside
To the front is a neat lawn garden with a variety of inset shrubs with side gate leading to the rear garden.
The rear garden is enclosed and enjoys a sunny position with distant views to the local countryside. It has been laid out for ease of maintenance with seating areas, patio and artificial grass with a raised seating area making the whole garden very suitable for entertaining or sitting out and relaxing in. Power point suitable for a hot tub. Gate to footpath leading to the garage.
Parking
There is a single garage in a close by block providing parking for one vehicle plus forecourt for a second vehicle.
Verified Material Information
Council tax band: C
Tenure: Freehold
Property type: House
Property construction: Standard form
Electricity supply: Mains electricity
Solar Panels: Yes
Other electricity sources: No
Water supply: Mains water supply
Sewerage: Mains
Heating: Central heating
Heating features: Double glazing and Wood burner
Broadband: FTTP (Fibre to the Premises)
Mobile coverage: O2 - Good, Vodafone - Good, Three - Good, EE - Good
Parking: Garage En Bloc and Driveway
Building safety issues: No
Restrictions - Listed Building: No
Restrictions - Conservation Area: No
Restrictions - Tree Preservation Orders: None
Public right of way: Yes: Side gate for emergency services,
Long-term area flood risk: No
Coastal erosion risk: No
Planning permission issues: No
Accessibility and adaptations: Level access shower
Coal mining area: No
Non-coal mining area: No
Energy Performance rating: C
All information is provided without warranty. Contains HM Land Registry data © Crown copyright and database right 2021. This data is licensed under the Open Government Licence v3.0.
The information contained is intended to help you decide whether the property is suitable for you. You should verify any answers which are important to you with your property lawyer or surveyor or ask for quotes from the appropriate trade experts: builder, plumber, electrician, damp, and timber expert.
AGENTS NOTES These details are meant as a guide only. Any mention of planning permission, loft rooms, extensions etc, does not imply they have all the necessary consents, building control etc. Photographs, measurements, floorplans are also for guidance only and are not necessarily to scale or indicative of size or items included in the sale. Commentary regarding length of lease, maintenance charges etc is based on information supplied to us and may have changed. We recommend you make your own enquiries via your legal representative over any matters that concern you prior to agreeing to purchase.
Important Information
- This is a Freehold property.
- This Council Tax band for this property is: C
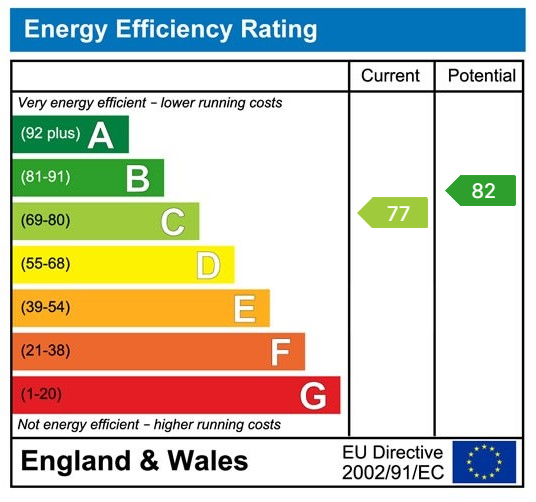
Greenway Road, St. Marychurch, Torquay, Tq1 4nj
Greenway Road, St. Marychurch, Torquay, TQ1 4NJ

