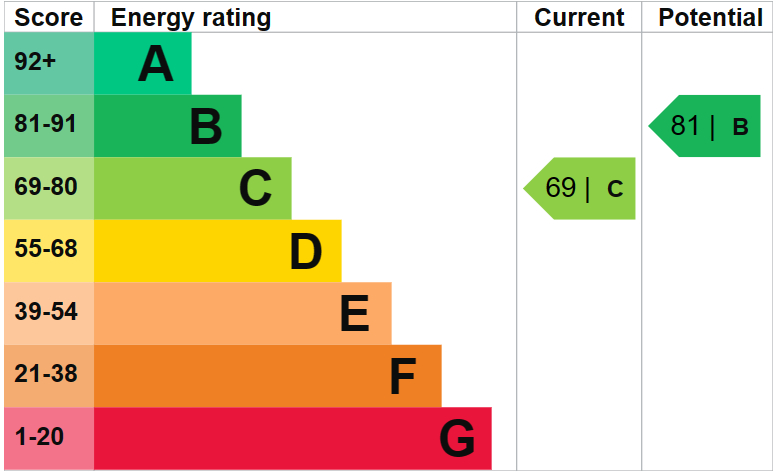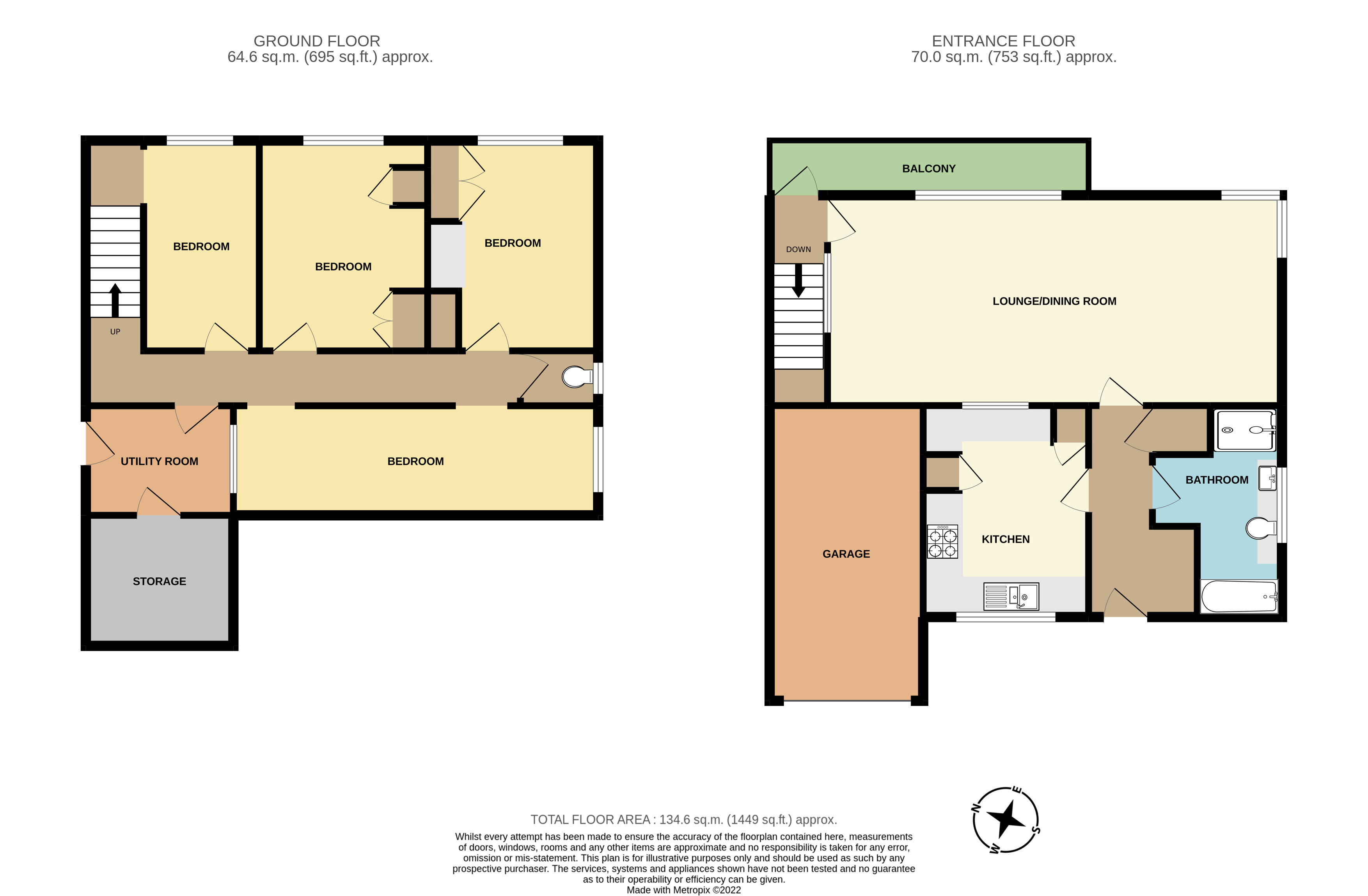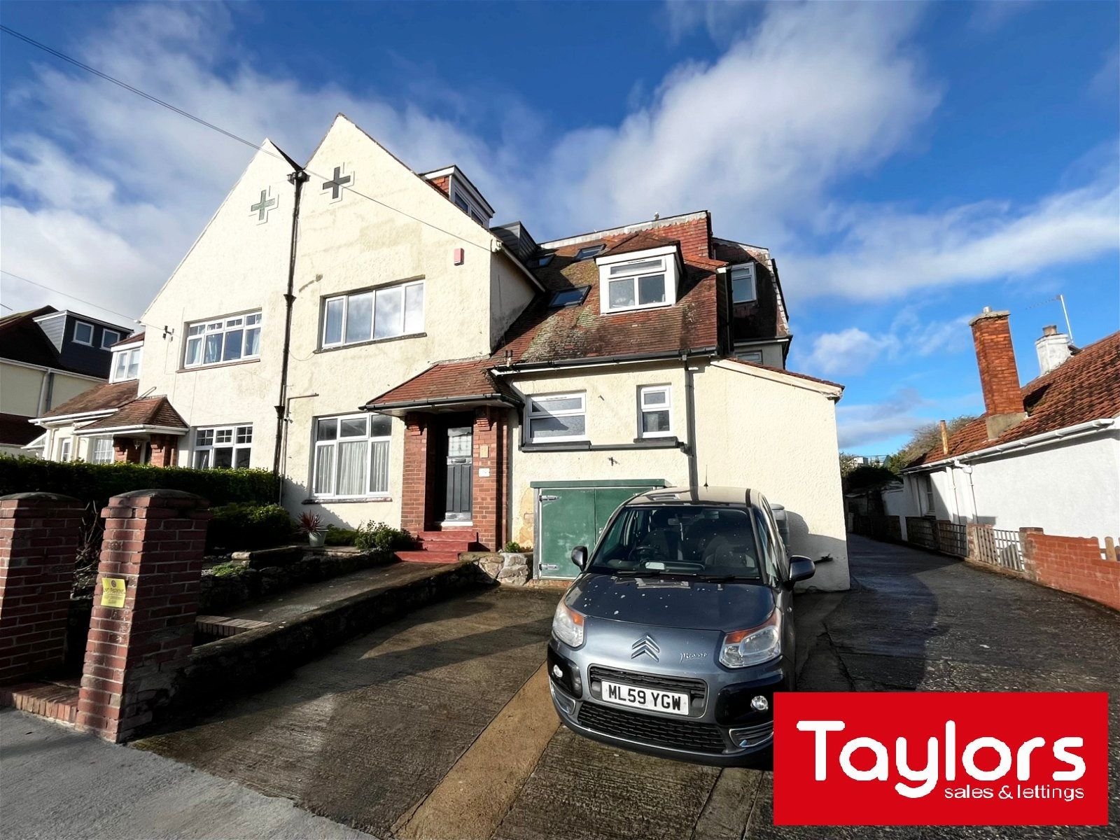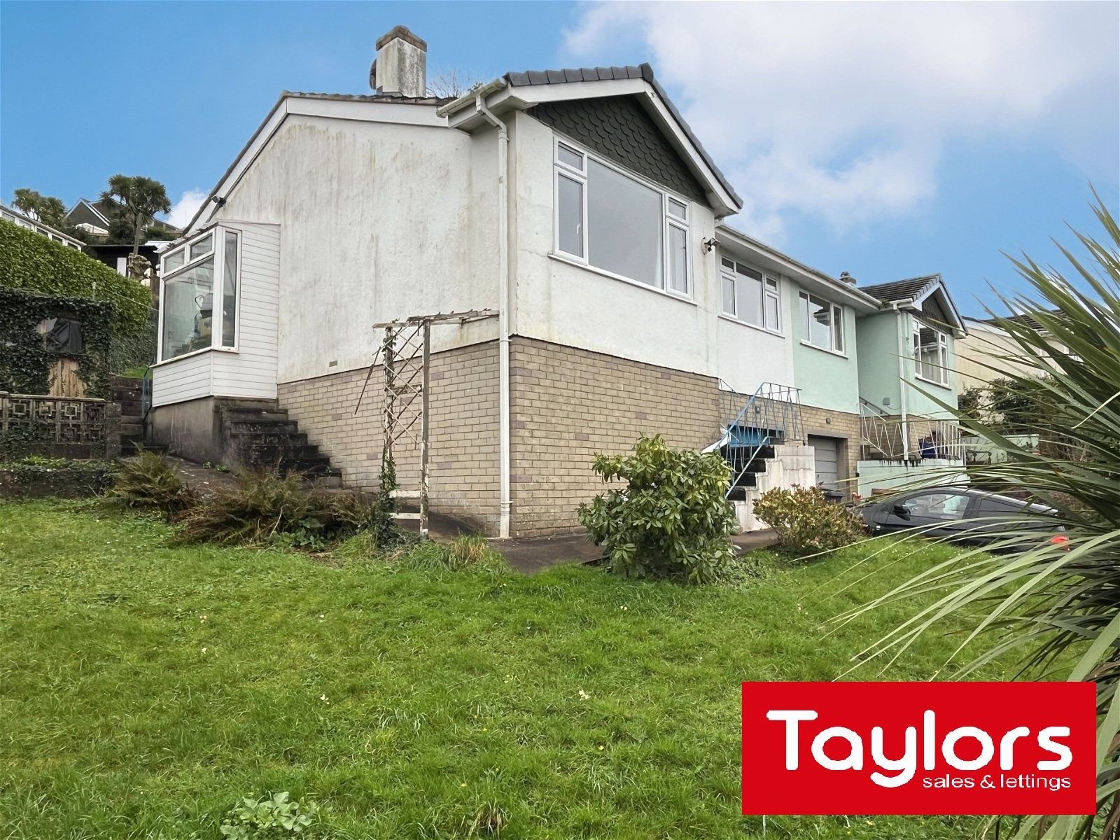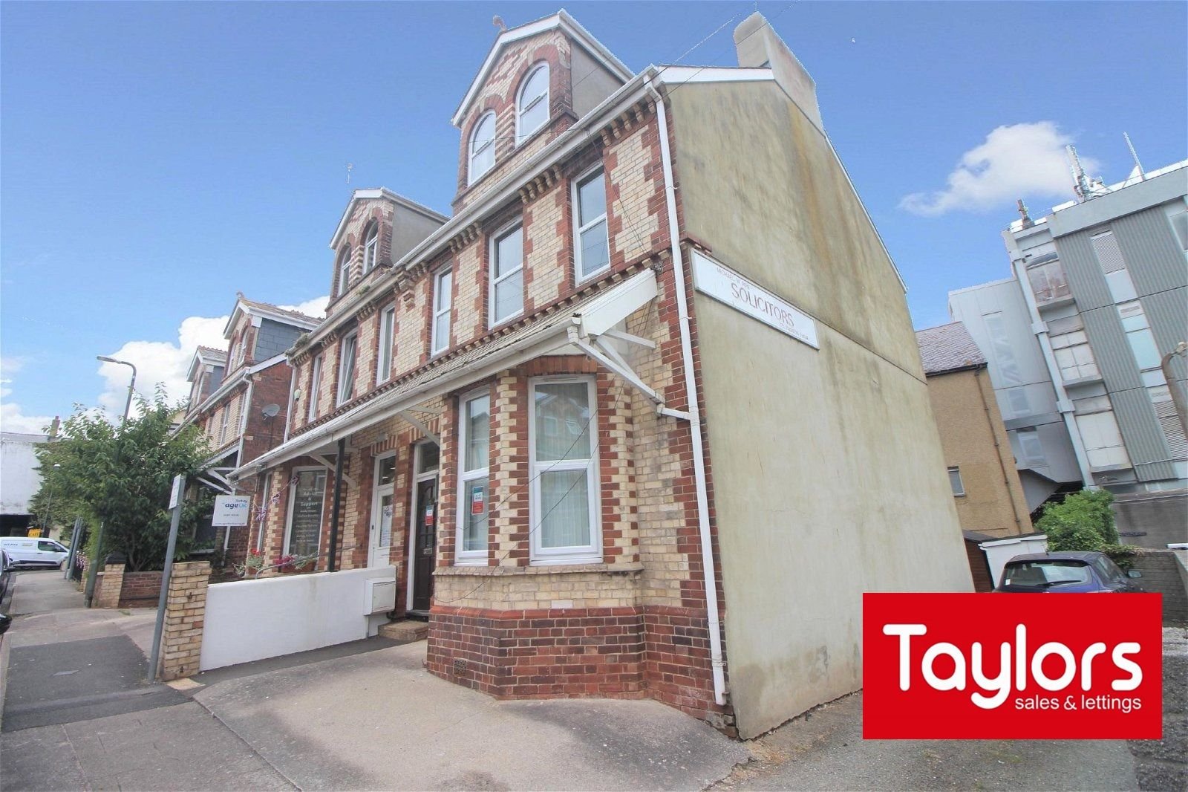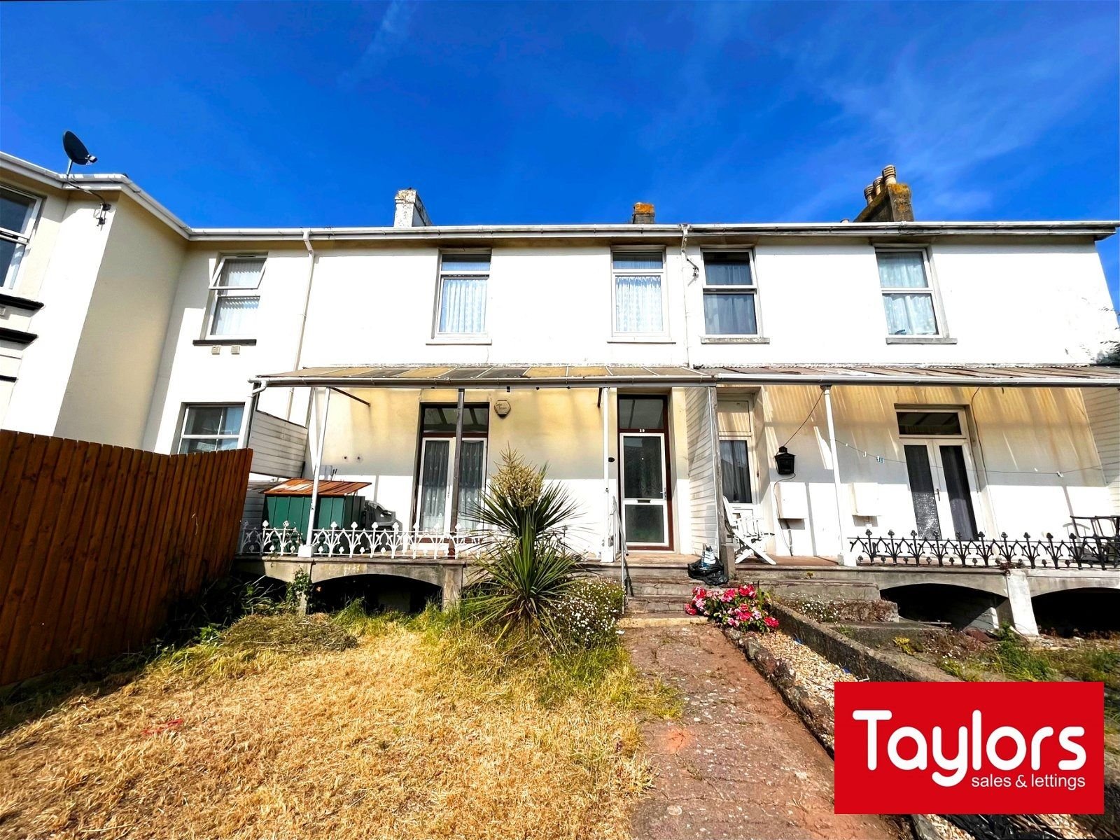Greenfield Road, Preston, Paignton
Price £270,000
4 Bedroom
Detached House
Overview
4 Bedroom Detached House for sale in Greenfield Road, Preston, Paignton
A spacious 4 bedroom detached family house located in a quiet cul-de-sac which enjoys woodland and distant sea views. Paignton town centre and seafront is approximately 2 miles distant and there is good access to the Ring Road to Exeter and beyond. The property offer a large lounge/diner with access to the sun balcony, kitchen with built in appliances and bathroom to the ground floor with the four bedrooms, WC and utility room to the lower ground floor. There are terraced gardens to the rear plus a driveway to garage and patio front garden. Well worth a view to fully appreciate the space on offer.
Key Features:
- DETACHED HOUSE
- REVERSE LEVEL
- 4 BEDROOMS
- WOODLAND AND SEA VIEWS
- CENTRAL HEATING AND DOUBLE GLAZING
- GARDENS
GENERAL DESCRIPTION A spacious 4 bedroom detached family house located in a quiet cul-de-sac which enjoys woodland and distant sea views. Paignton town centre and seafront is approximately 2 miles distant and there is good access to the Ring Road to Exeter and beyond. The property offer a large lounge/diner with access to the sun balcony, kitchen with built in appliances and bathroom to the ground floor with the four bedrooms, WC and utility room to the lower ground floor. There are terraced gardens to the rear plus a driveway to garage and patio front garden. Well worth a view to fully appreciate the space on offer.
HALLWAY Double glazed composite front door. Radiator. Recess for coats, shoes etc. Phone point. Built in airing cupboard housing British Gas boiler for central heating and hot water. Access to loft. Glazed door to:-
LOUNGE/DINER 26' 10" x 11' 9" (8.2m x 3.6m) A lovely bright and spacious room enjoying distant sea views and woodland views over Occombe Valley Woods. Large double glazed window. Double glazed corner window also enjoying views. Two radiators. TV point.
KITCHEN 10' 2" x 9' 2" (3.1m x 2.8m) Fitted with a range of oak fronted wall and base units with granite effect work surfaces. 1 1/2 bowl single drainer stainless steel sink unit. AEG stainless steel gas hob with modern cooker hood over and matching AEG oven below. Built in Electrolux dishwasher. Integrated AEG larder fridge. Double glazed window to the front garden. Frosted glass internal window to the lounge/diner. LED kickboard lights plus counter top lighting.
BATHROOM A modern white suite comprising bath with shower attachment. Large shower enclosure with glass doors and chrome mains shower. Vanity unit with semi recessed wash hand basin, store cupboard and low level WC with concealed cistern. Tiled walls. Double glazed window. Spotlights to ceiling. Chrome ladder radiator.
GLAZED DOOR FROM LOUNGE TO:-
INNER HALLWAY Double glazed window. Double glazed door leading to:-
SUN BALCONY With similar views to lounge. Stairs to lower ground floor.
HALLWAY Double glazed window.
W/C White suite comprising low level WC and wash hand basin. Double glazed window.
BEDROOM ONE 11' 9" x 11' 5" (3.6m x 3.5m) A double room with built in wardrobes and vanity unit with inset sink. Radiator. Double glazed window with lovely views to Occombe Valley Woods.
BEDROOM TWO 11' 9" x 8' 10" (3.6m x 2.7m) Another double room with built in wardrobes and over bed storage. Double glazed window with woodland views. Radiator.
BEDROOM THREE 20' 8" x 6' 6" (6.3m x 2.0m) A great students/child bedroom having space for a single bed plus ample space for a desk or games area. Double glazed window. Two radiators. Two doors lead to the hallway allowing the room to be split in two providing a bedroom and office.
BEDROOM FOUR 11' 9" x 8' 10" (3.6m x 2.7m max) A generous single room with double glazed window and woodland views. Radiator. Recess and understairs storage area.
UTILITY ROOM 8' 2" x 4' 11" (2.5m x 1.5m) With plumbing for washing machine and space for appliances. Double glazed door to outside. Door to cellar store area.
FRONT A lawn garden with mature inset shrubs. This extends along the side of the house to the rear garden. Brick paved patio area.
PARKING A brick paved drive will take one car and leads to:-
GARAGE A single garage with window and power and light.
REAR The rear garden is of a good size with a range of mature trees and shrubs. It is set out over approximately three terraces and although in need of cultivation could be landscaped into a lovely family garden. There are also views from here across to the woods.
AGENTS NOTES These details are meant as a guide only. Any mention of planning permission, loft rooms, extensions etc, does not imply they have all the necessary consents, building control etc. Photographs, measurements, floorplans are also for guidance only and are not necessarily to scale or indicative of size or items included in the sale. Commentary regarding length of lease, maintenance charges etc is based on information supplied to us and may have changed. We recommend you make your own enquiries via your legal representative over any matters that concern you prior to agreeing to purchase.
Important information
This is a Freehold property.
This Council Tax band for this property D
