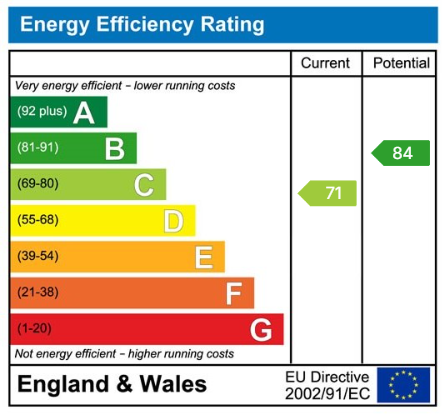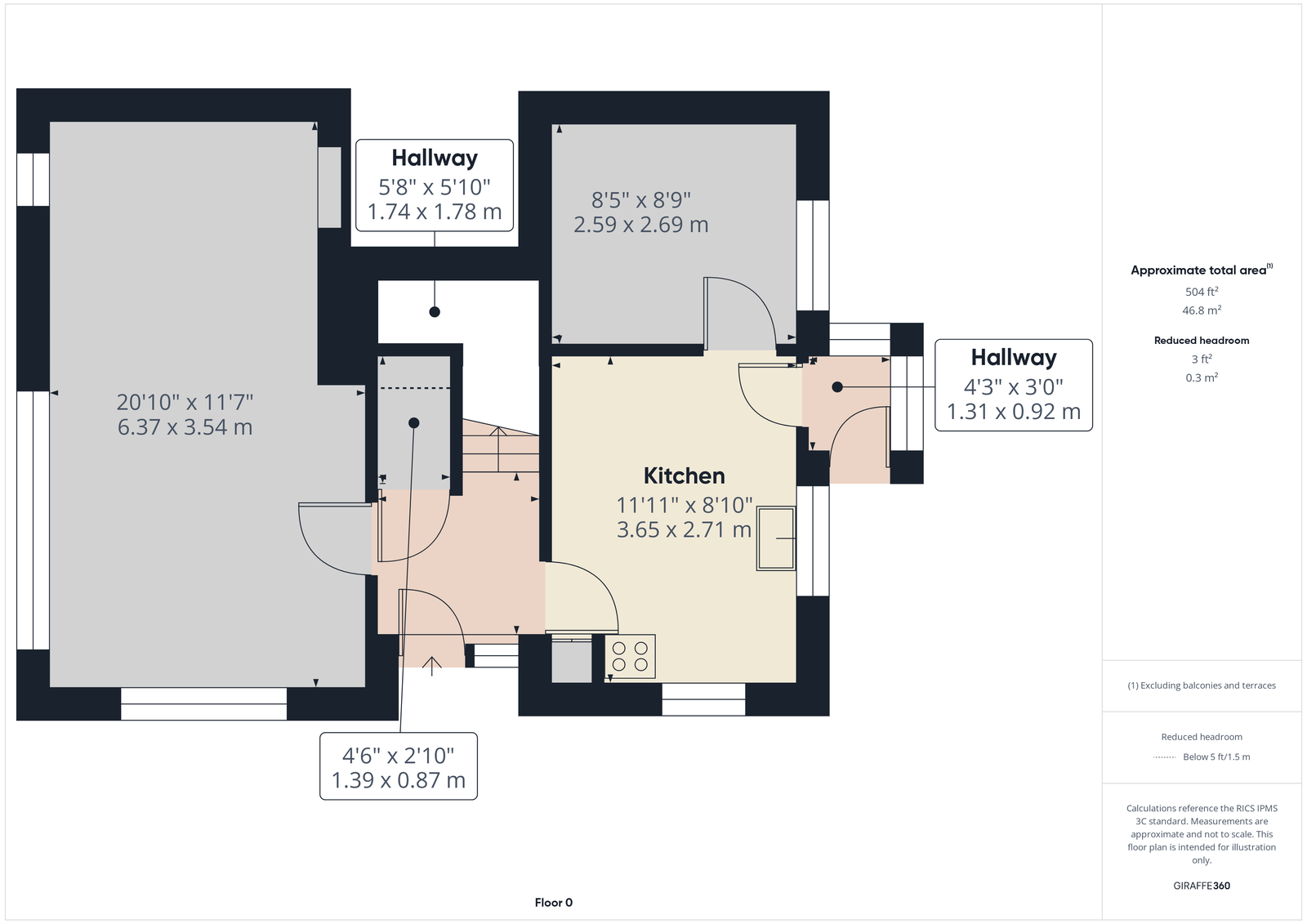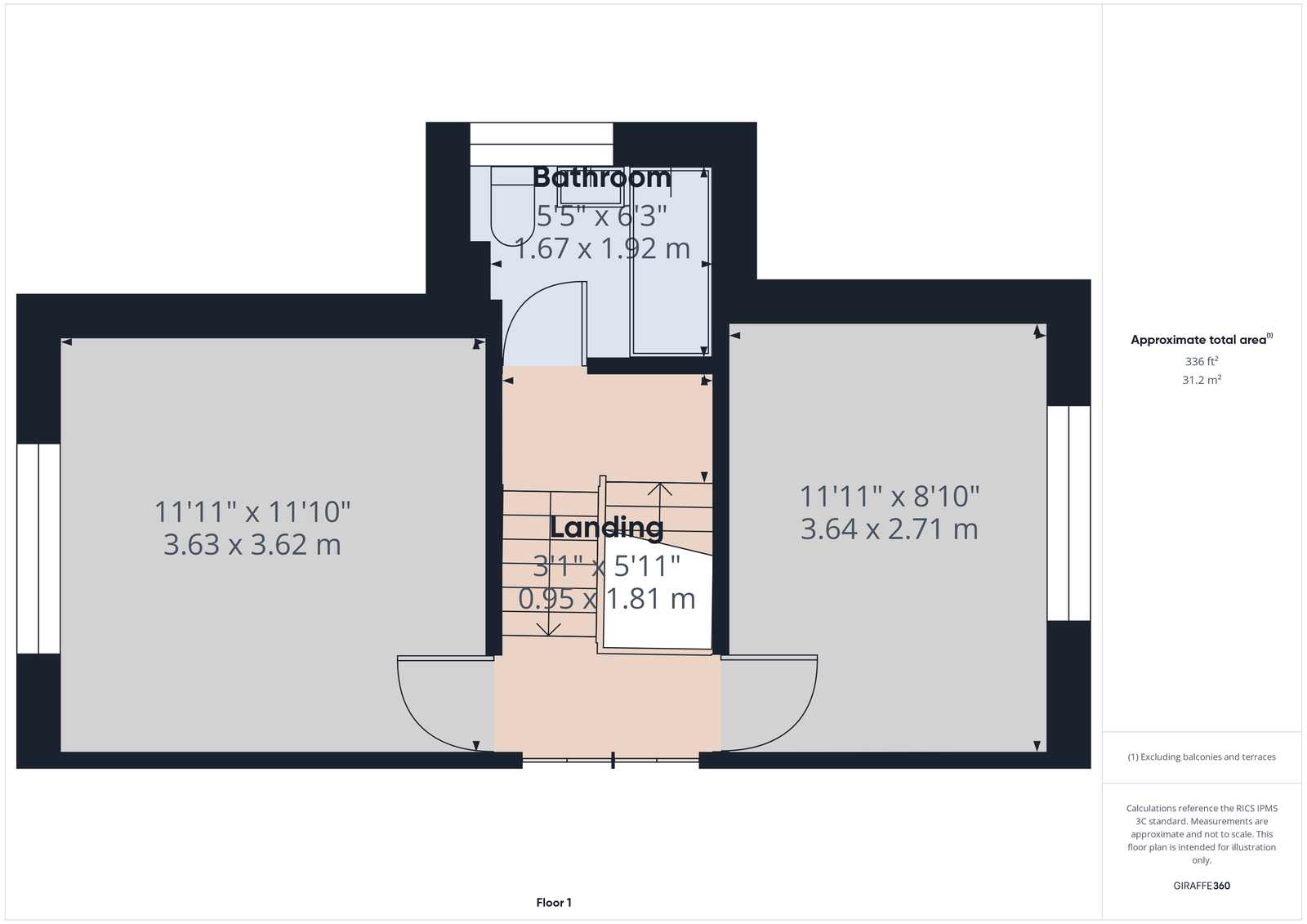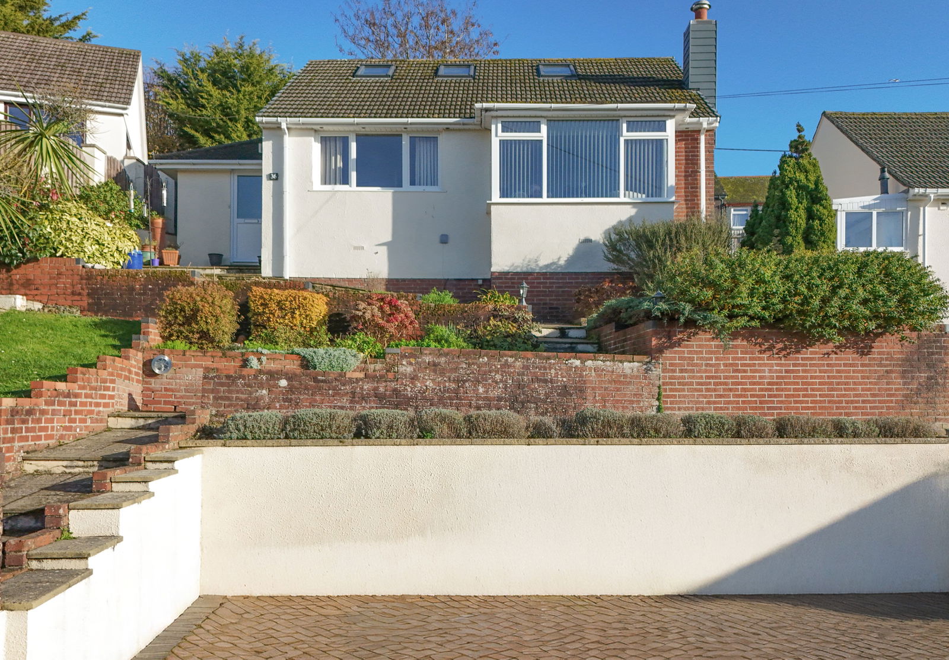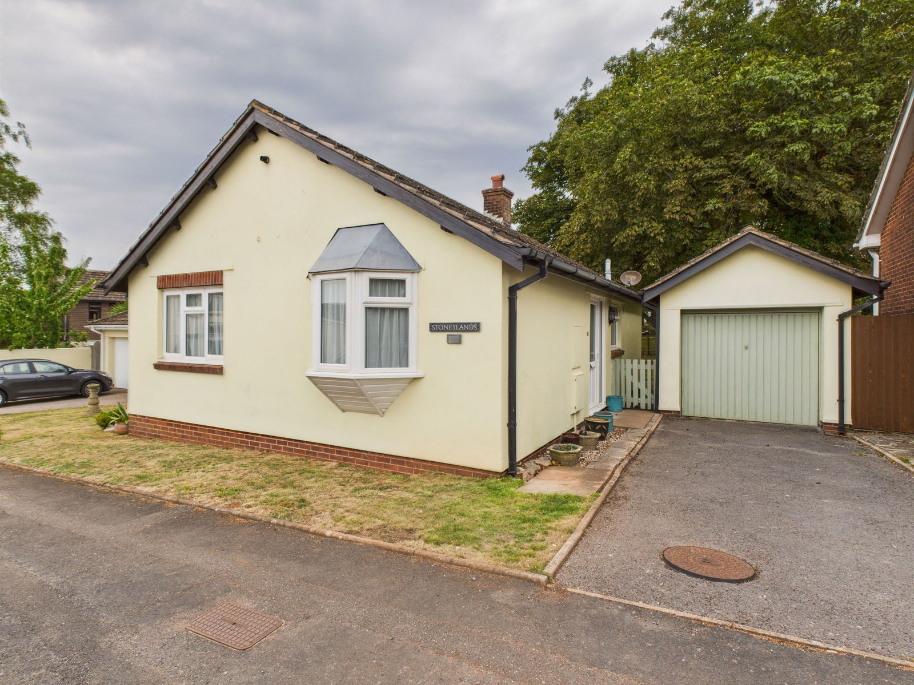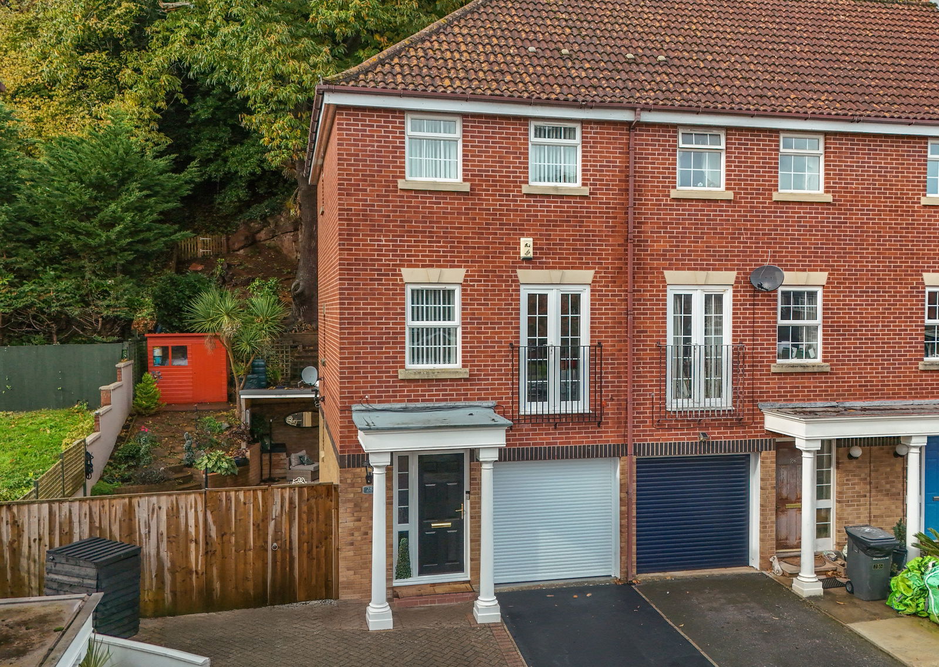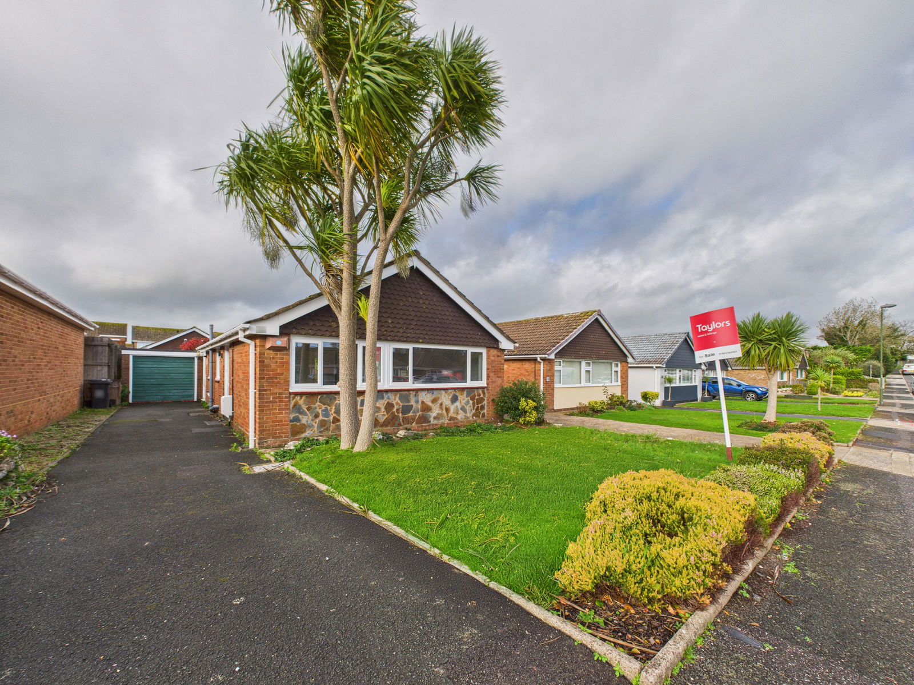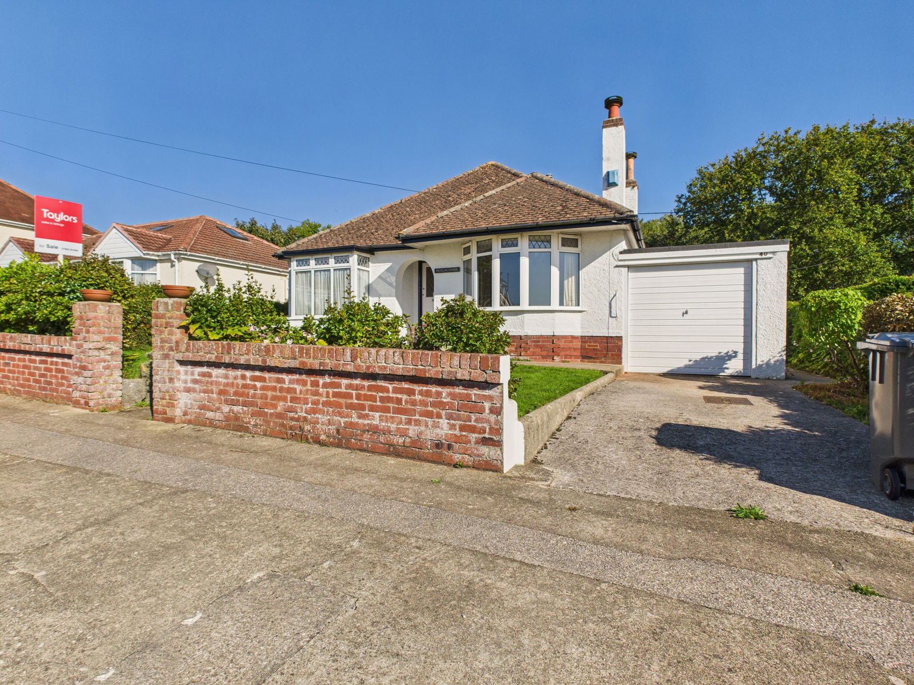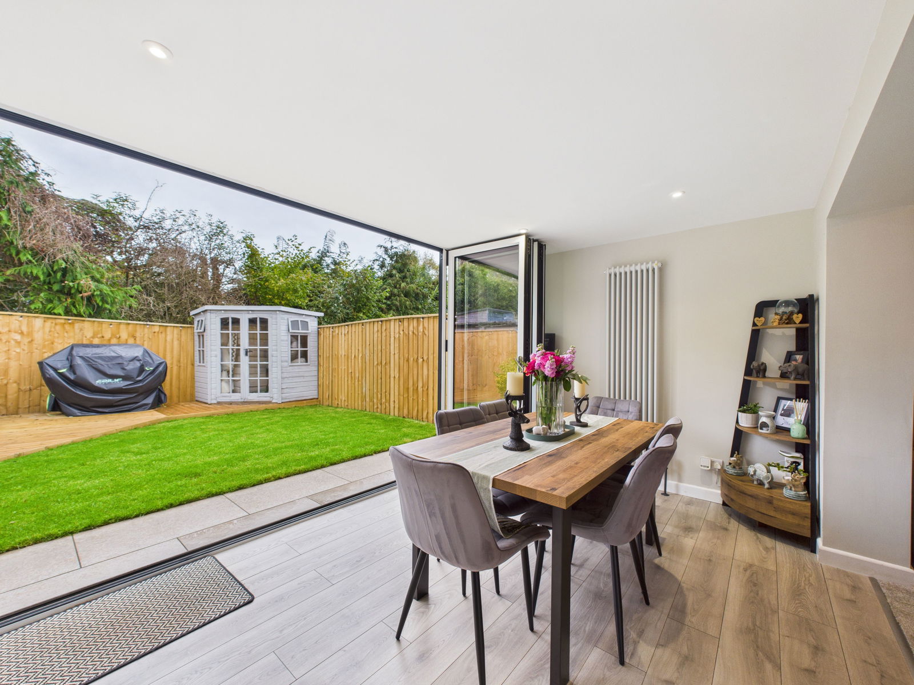Duchy Park, Preston, Paignton, TQ3 1ES
Price £320,000
2 Bedroom
Detached House
Overview
2 Bedroom Detached House for sale in Duchy Park, Preston, Paignton, TQ3 1ES
A substantially sized three bedroom detached family home located within a quiet cul-de-sac in the highly popular residential area of Preston, Paignton. The property comprises of a welcoming inner hallway, a large lounge/diner, a sizeable fitted kitchen, three double bedrooms, family bathroom, garage, off road parking for 2 vehicles and a sunny level rear garden. The property is ideally located within easy reach of Occombe Valley Farm, Scaddon woods, the ring road, local shops, bus links and more. The property is being offered with no onward chain!
Key Features:
- No chain!
- Three double bedrooms
- Quiet cul-de-sac
- Sought after Preston location
- Garage and off road parking
- Sunny rear gardens
Entrance Hallway
A uPVC double glazed front door opens into a bright and welcoming entrance hallway, featuring a side window for added natural light, staircase rising to the first floor, access to adjoining rooms, a useful understairs storage cupboard and a gas central heating radiator.
Lounge / Diner
A spacious and light filled dual aspect lounge/diner offering generous room for furniture. Coving and overhead lighting, and equipped with TV and phone points. Double aspect uPVC double glazed windows and a gas central heating radiator.
Kitchen
The well appointed kitchen features a range of wall mounted, base and drawer units with granite-effect roll edged worktops and a tiled backsplash. Includes a 1 1/2 bowl stainless steel sink and drainer unit and a gas oven. Space and plumbing for a washing machine, tumble dryer and fridge freezer. Ample storage is provided with a generously sized pantry cupboard. Double aspect uPVC double glazed windows and a gas central heating radiator.
Bedroom Three
A versatile ground floor double bedroom overlooking the rear garden, ideal as a guest room, home office or additional family space. Features a uPVC double glazed window and gas central heating radiator.
First Floor
Bedroom One
A remarkably spacious master bedroom situated to the front of the home, offering ample space for furniture. Includes a uPVC double glazed window and gas central heating radiator.
Bedroom Two
A generously proportioned double bedroom with picturesque countryside views. Includes a uPVC double glazed window and gas central heating radiator.
Bathroom
A white three piece suite comprising a low level flush WC, pedestal wash hand basin and a panelled bath unit with shower over. Finished with tiled walls, obscure uPVC double glazed windows and a gas central heating radiator.
Outside
Garage
A secure single garage with a metal up and over door, complete with lighting and power.
Front Garden
Off road parking for two vehicles leading to the garage with a level lawn to the side of the driveway.
Rear Garden
A beautifully sunny, enclosed and level garden ideal for outdoor entertaining. Featuring a generously sized concrete patio area and a further decking perfect for alfresco dining as well as a lawned section. Outdoor electrical points, water tap and gated side access leading to the front.
Verified Material Information
Council Tax band: D
Tenure: Freehold
Property type: House
Property construction: Standard undefined construction
Energy Performance rating: C
Electricity supply: Mains electricity
Solar Panels: No
Other electricity sources: No
Water supply: Mains water supply
Sewerage: Mains
Heating: Mains gas-powered central heating is installed.
Heating features: None
Broadband: FTTP (Fibre to the Premises)
Mobile coverage: O2 - Good, Vodafone - Good, Three - Good, EE - Good
Parking: Driveway, Garage, and Covered
Building safety issues: No
Restrictions - Listed Building: No
Restrictions - Conservation Area: No
Restrictions - Tree Preservation Orders: None
Public right of way: No
Long-term area flood risk: No
Historical flooding: No
Flood defences: No
Coastal erosion risk: No
Planning permission issues: No
Accessibility and adaptations: None
Coal mining area: No
Non-coal mining area: No
All information is provided without warranty. Contains HM Land Registry data © Crown copyright and database right 2021. This data is licensed under the Open Government Licence v3.0.
The information contained is intended to help you decide whether the property is suitable for you. You should verify any answers which are important to you with your property lawyer or surveyor or ask for quotes from the appropriate trade experts: builder, plumber, electrician, damp, and timber expert.
Important Information
- This is a Freehold property.
