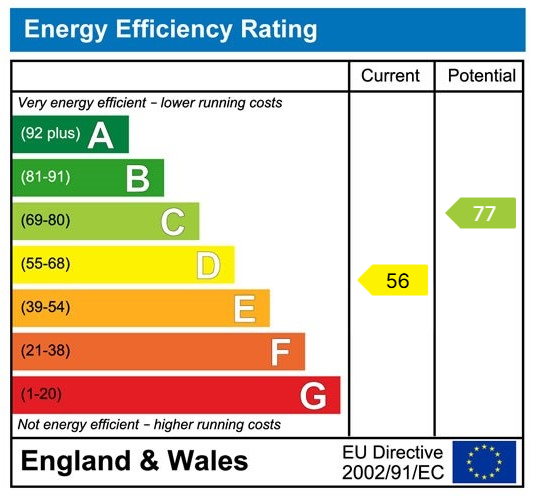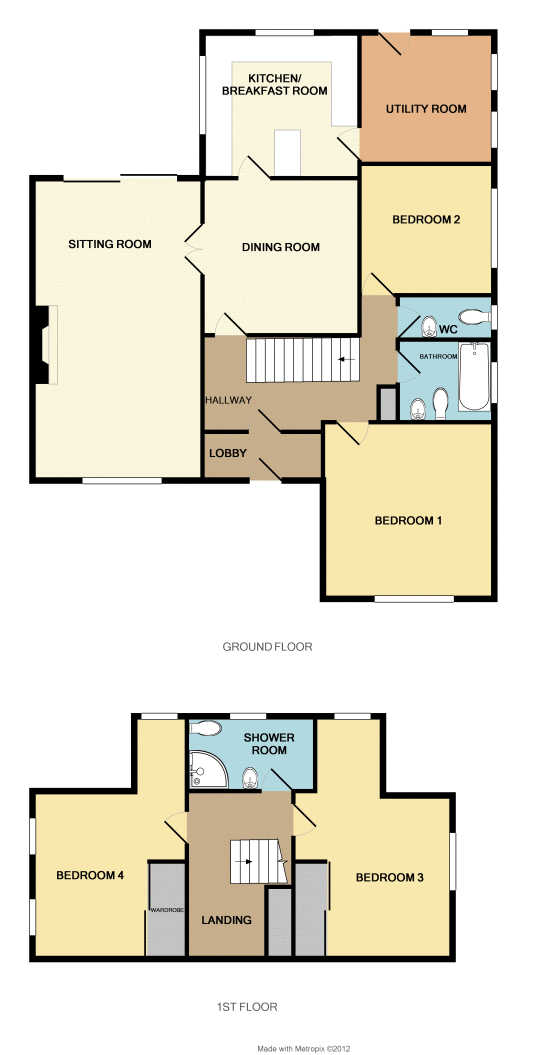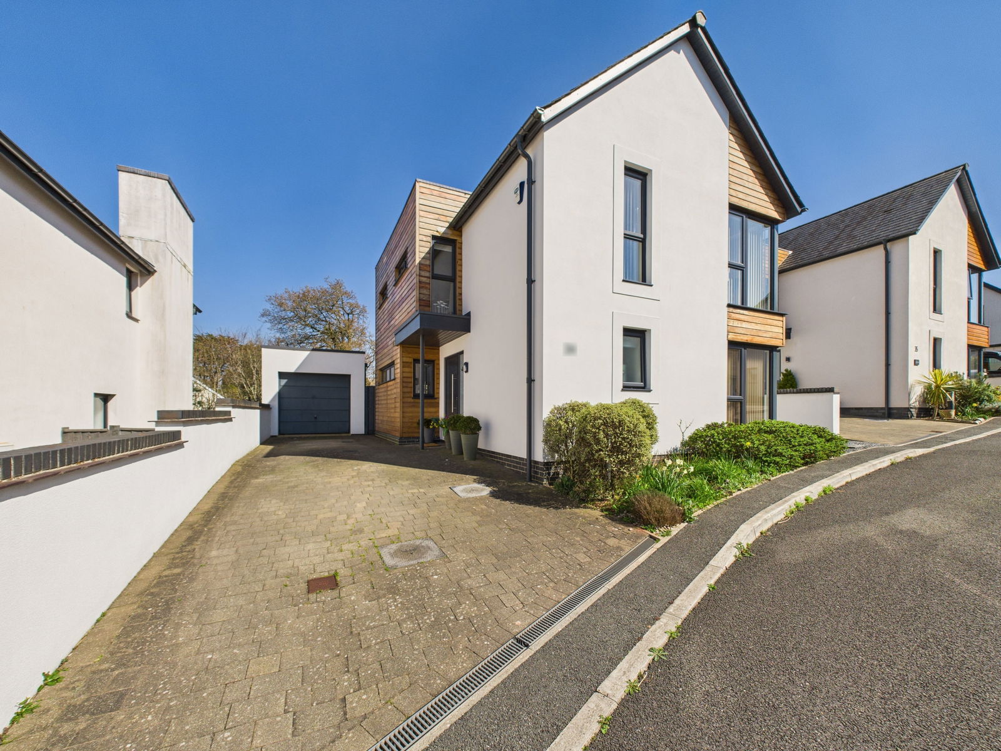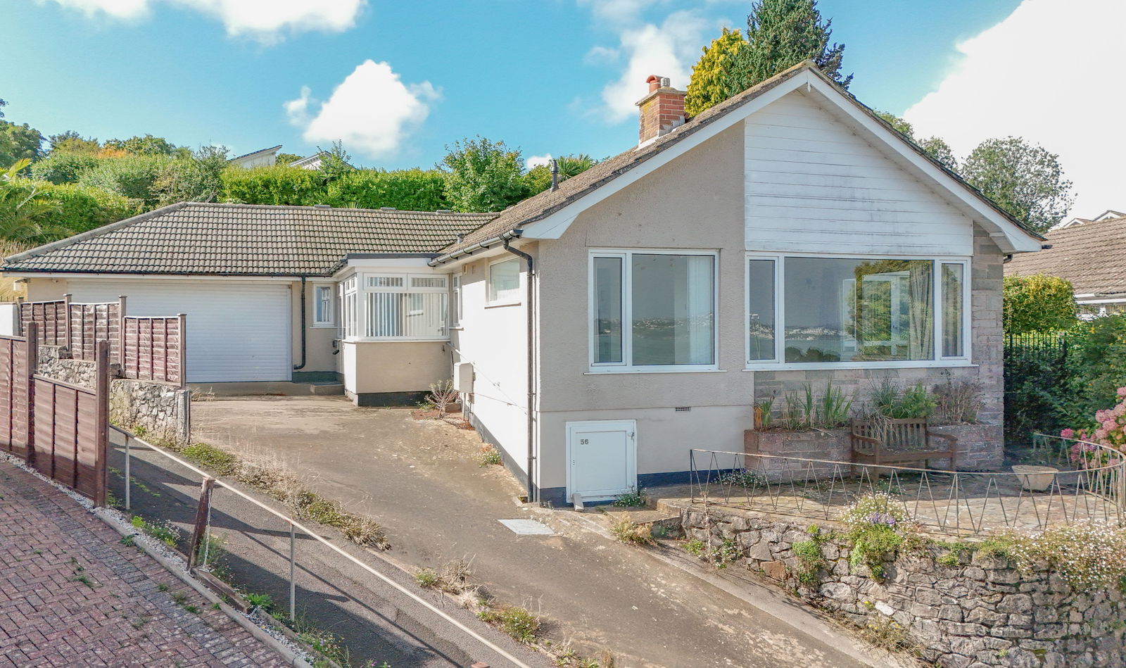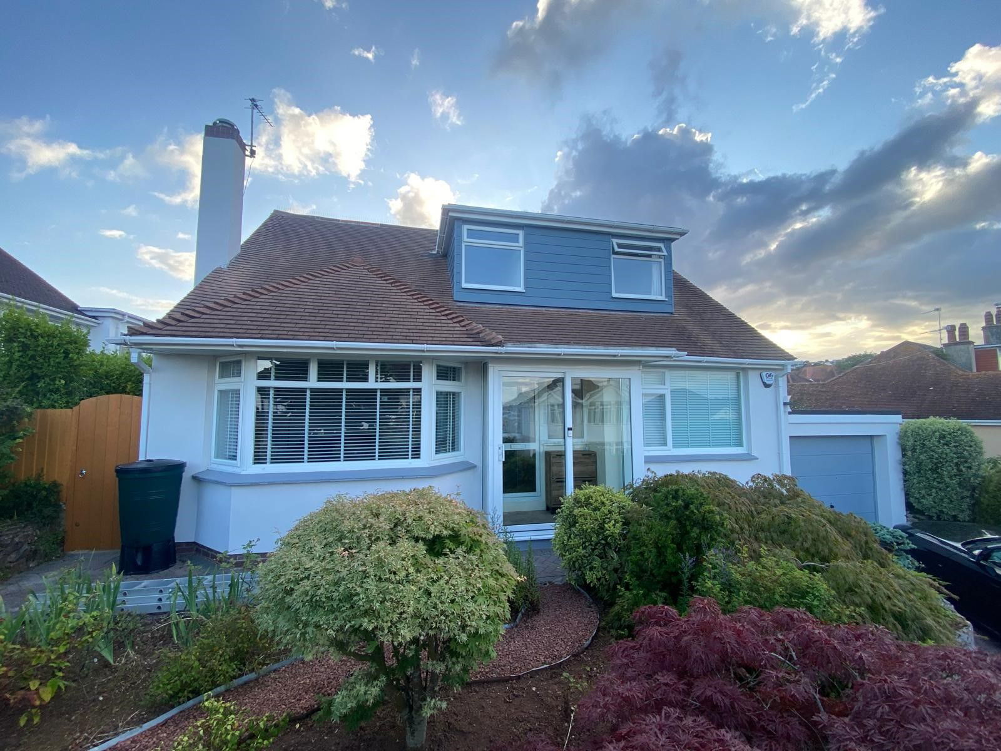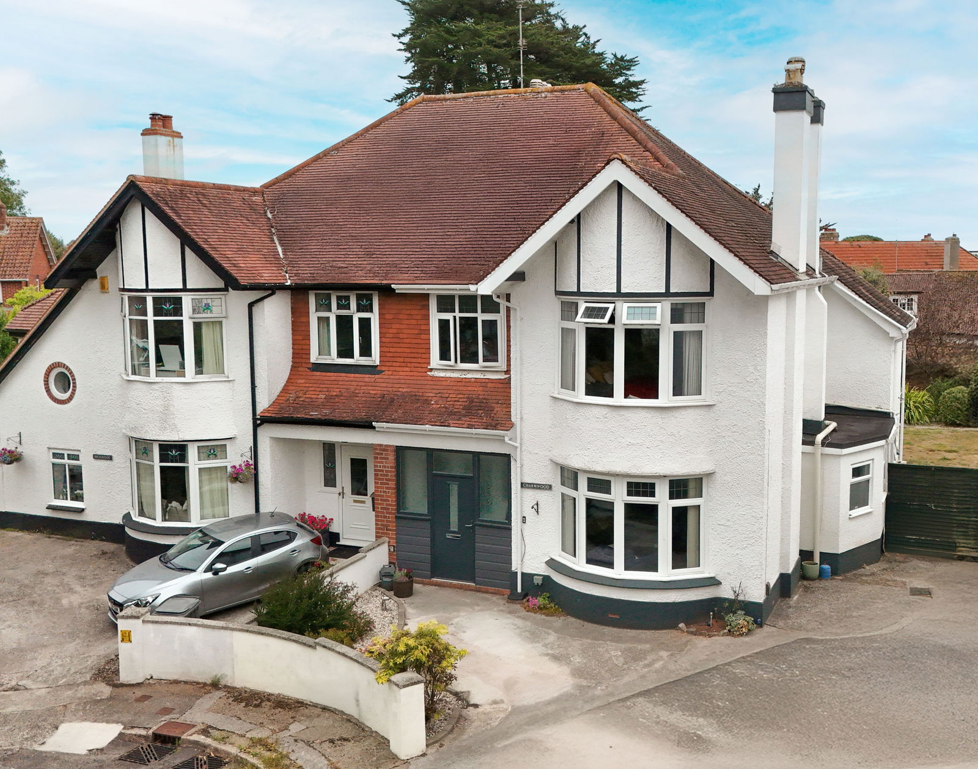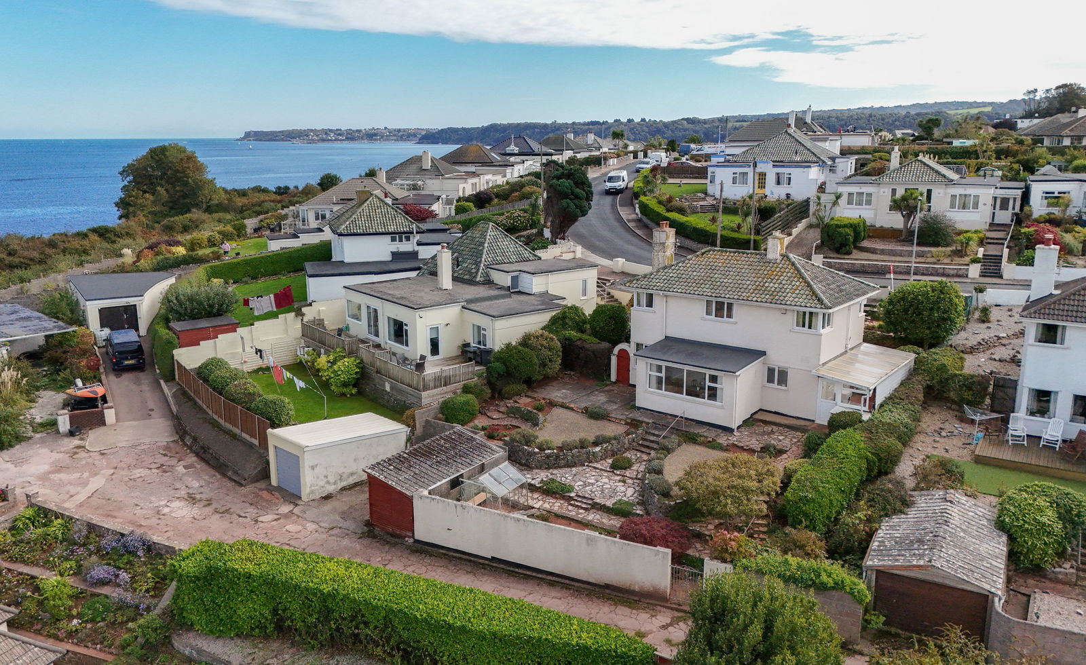Sandringham Drive, Preston, Paignton
Price £540,000
4 Bedroom
Detached House
Overview
4 Bedroom Detached House for sale in Sandringham Drive, Preston, Paignton
A large four bedroom detached home, situated in a highly favoured location in higher Preston with excellent ring road access. The property has been well maintained with plenty of scope to further improve. The accommodation in versatile with two double bedrooms both on the ground and first floor. Outside are private gardens and large double garage with the ability subject to planning to create an annex if required. Viewing is highly recommended.
Key Features:
- FAVOURED LOCATION
- ENCLOSED PRIVATE GARDENS
- LARGER FAMILY HOME
- OUTBUIDINGS
- DOUBLE GARAGE
- FOUR BEDROOM DETACHED HOUSE
PROPERTY DESCRIPTION A large four bedroom detached home, situated in a highly favoured location in higher Preston with excellent ring road access. The property has been well maintained with plenty of scope to further improve. The accommodation in versatile with two double bedrooms both on the ground and first floor. Outside are private gardens and large double garage with the ability subject to planning to create an annex if required. Viewing is highly recommended.
LARGE RECEPTION HALLWAY Stairs rising to first floor, radiator, coved ceilings, power points and built-in cloaks cupboard.
DOWNSTAIRS CLOAKROOM/WC Low level WC, wall mounted wash hand basin and complementary tiled surrounds. Obscure PVCu double glazed window.
LOUNGE - 22'11" x 12'10" (6.99m x 3.91m). Feature brick built fireplace with fitted living flame coal effect electric fire and display mantle over and gas point. PVCu double glazed window with outlook to the front, two radiators and power points. PVCu double glazed tilt and slide patio doors with access and outlook to the rear garden. Double opening doors to:-
DINING ROOM - 12' (3.66m) max into chimney breast x 11'11" (3.62m). Two radiators and power points.
KITCHEN/BREAKFAST ROOM - 11'10" x 10'11" (3.6m x 3.33m). Comprehensive range of units comprising inset one and a half bowl stainless steel sink unit with single drainer and mixer taps over. Modern roll edged work surfaces over fitted floor cupboard and drawer units with matching wall mounted cupboards over. Inset 4 ring electric halogen hob with extractor over. Built-in high level electric double oven, slot in dishwasher, peninsular breakfast bar, wine rack, complementary tiled surrounds and PVCu double glazed window to the side and rear.
UTILITY ROOM - 10'2" x 9'11" (3.1m x 3.02m). Wall mounted gas boiler supplying domestic hot water and gas central heating. Space and plumbing for automatic washing machine. Modern roll edged work surfaces over fitted floor cupboards. PVCu double glazed windows, PVCu double glazed door to the rear.
BEDROOM ONE - 13'3" x 12'11" (4.04m x 3.94m). PVCu double glazed window with outlook to the front, radiator and power points.
BEDROOM TWO - 10'10" x 9'11" (3.3m x 3.02m). PVCu double glazed window to the side and radiator.
BATHROOM/WC - 7'3" x 6'9" (2.2m x 2.06m). Fitted with coloured suite comprising panelled bath with mixer taps and shower attachment and glazed shower screen. Low level WC and vanity unit with inset wash hand basin with cupboards below. Floor to ceiling tiled walls, radiator and obscure PVCu double glazed window.
SPACIOUS FIRST FLOOR LANDING PVCu double glazed window to the front, radiator, access to loft space. Door to:-
BEDROOM THREE - 11'6" (3.5m) x 10'11" (3.33m) min to front of wardrobes. Double aspect room with PVCu double glazed window to the side, PVCu double glazed window to the rear enjoying open views over the surrounding area with open fields on the horizon. Radiator, and access to eaves storage. Built-in wardrobe.
BEDROOM FOUR - 12'11" x 11'6" min (3.94m x 3.5m min). Double aspect room with 2 PVCu double glazed windows to the side enjoying open views over the surrounding area and having distant sea glimpse. PVCu double glazed window with outlook to the rear over the surrounding area towards the open fields on the horizon. Radiator and access to eaves storage. Built-in wardrobe with hanging rails and shelving over.
SHOWER ROOM/WC Fitted with white suite comprising corner shower cubicle with independent wall mounted shower over. Pedestal wash hand basin and low level wc. Complementary tiled surrounds, radiator, coved ceilings and obscure PVCu double glazed window. Built-in linen cupboard with slatted wooden shelving.
OUTSIDE The property is situated on a larger than average corner plot with front garden being laid to a combination of patio and ornamental stone chippings with flower beds bordering stocked with a variety of shrubs and bushes. This area is laid for ease of maintenance. Wrought iron gate and path giving access to the front door. There is gated access down one side of the property where there is a patio area which leads to the rear garden. To the other side there is also access down the side to an attractive level garden which is attractively laid to lawn with flower beds bordering stocked with a variety of shrubs and bushes. To the rear of the property access is gained of Merryland Close where there are double wrought iron gates which open onto a concreted driveway which leads up to the DOUBLE GARAGE.
DOUBLE GARAGE - 21'1" x 15'10" (6.43m x 4.83m). Electrically operated roller shutter door, further patio area to the side which would be ideal for motorhome or boat or cars etc. Light, power and side door giving access to the rear garden.
From the lounge there is access to a raised sun terrace with outside light ideal for alfresco dining. There is a good sized patio with 1 step down to a level garden which is laid largely to lawn with further patio area and flower beds bordering stocked with an abundance of shrubs, trees and bushes, ornamental stone chipped area and outside tap and light. The rear garden is enclosed by brick walling. Door to:-
JACUZZI ROOM 8'11" x 6'11" (2.72m x 2.1m). Fitted with coloured suite comprising corner spa bath with mixer taps and shower attachment, corner shower cubicle having glazed screen and independent wall mounted electric shower, tiled floor, floor to ceiling tiled walls. Door to:-
SEPARATE WC Low level WC, obscure PVCu double glazed window.
AGENTS NOTES These details are meant as a guide only. Any mention of planning permission, loft rooms, extensions etc, does not imply they have all the necessary consents, building control etc. Photographs, measurements, floorplans are also for guidance only and are not necessarily to scale or indicative of size or items included in the sale. Commentary regarding length of lease, maintenance charges etc is based on information supplied to us and may have changed. We recommend you make your own enquiries via your legal representative over any matters that concern you prior to agreeing to purchase.
Important Information
- This is a Freehold property.
- This Council Tax band for this property is: E
