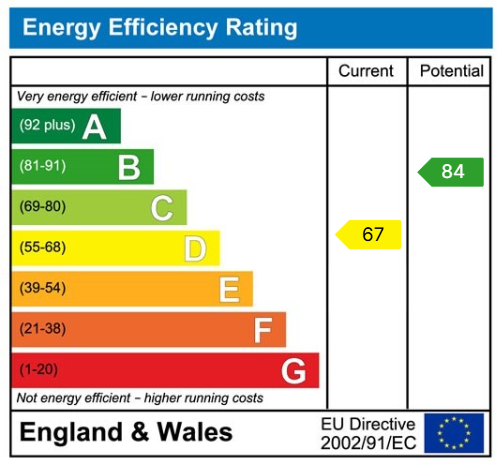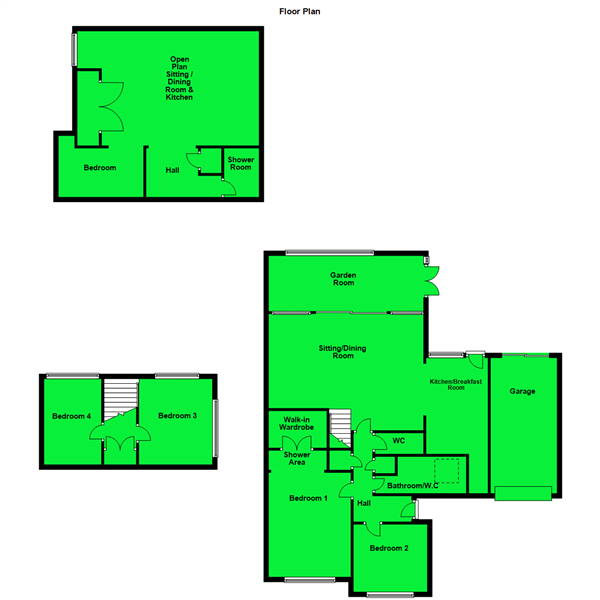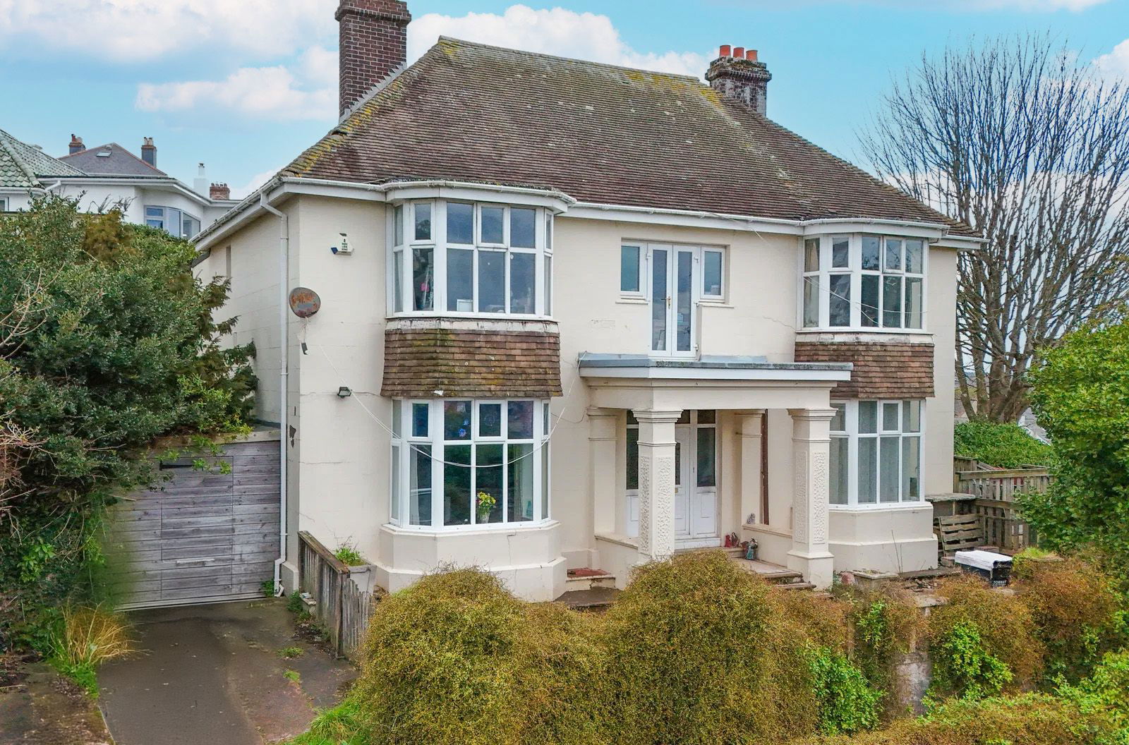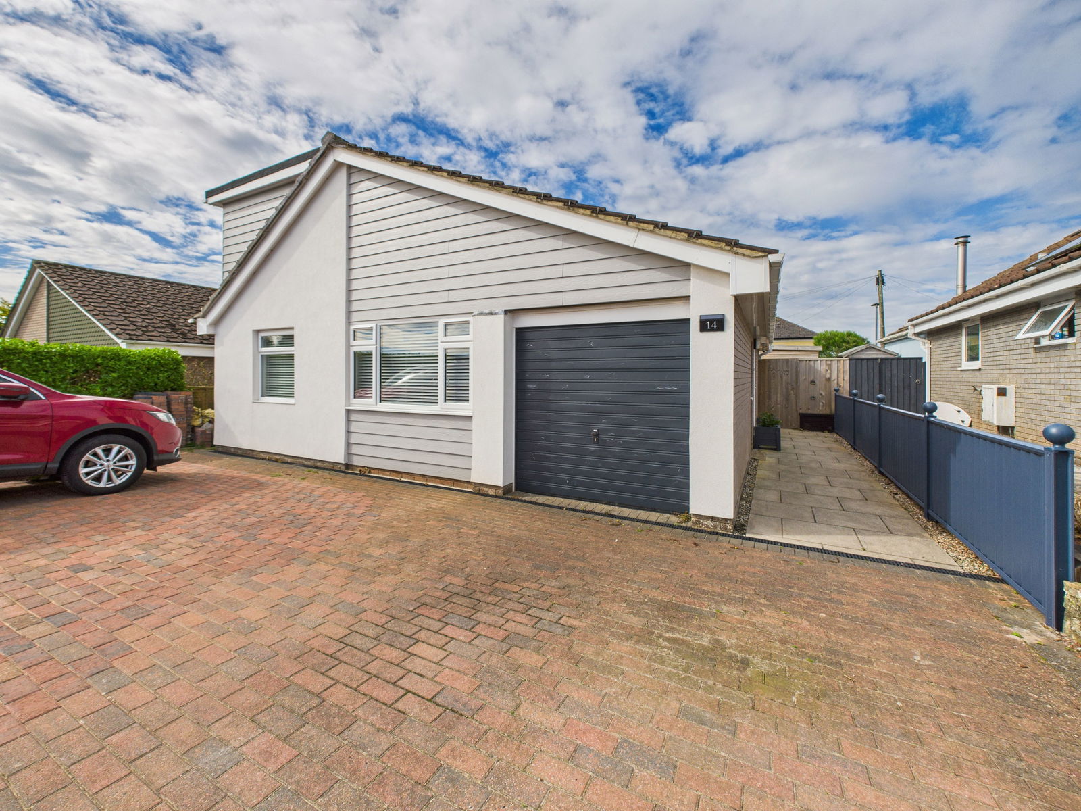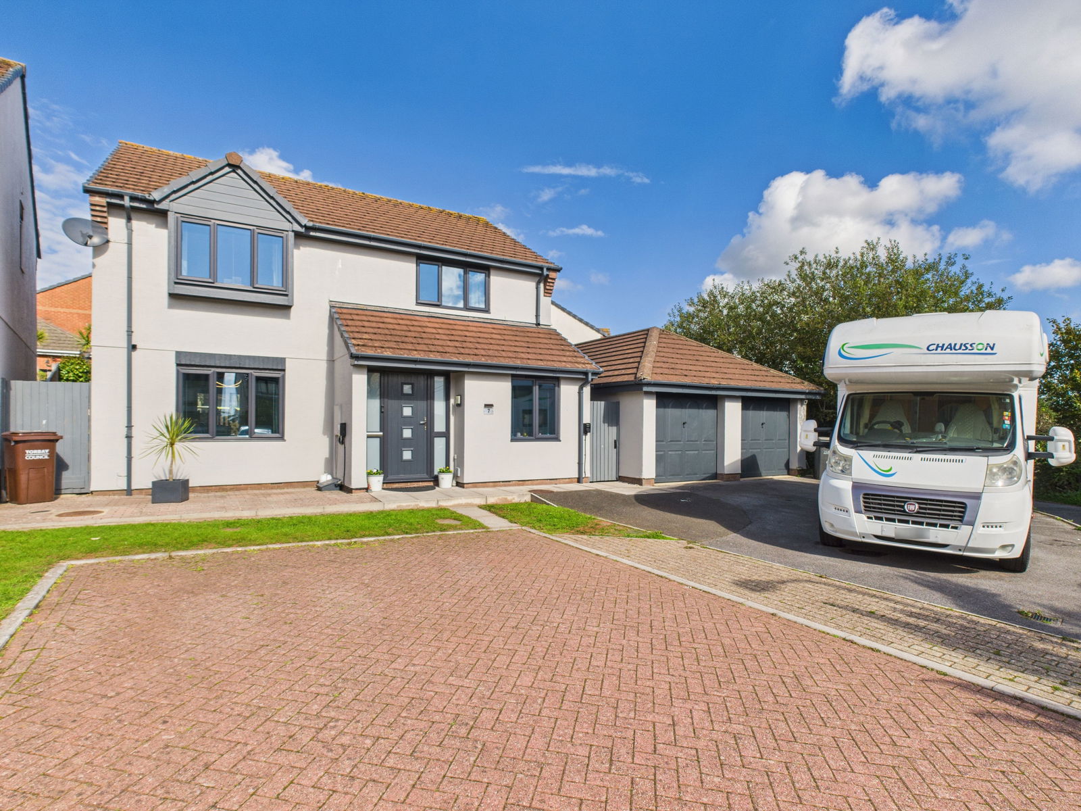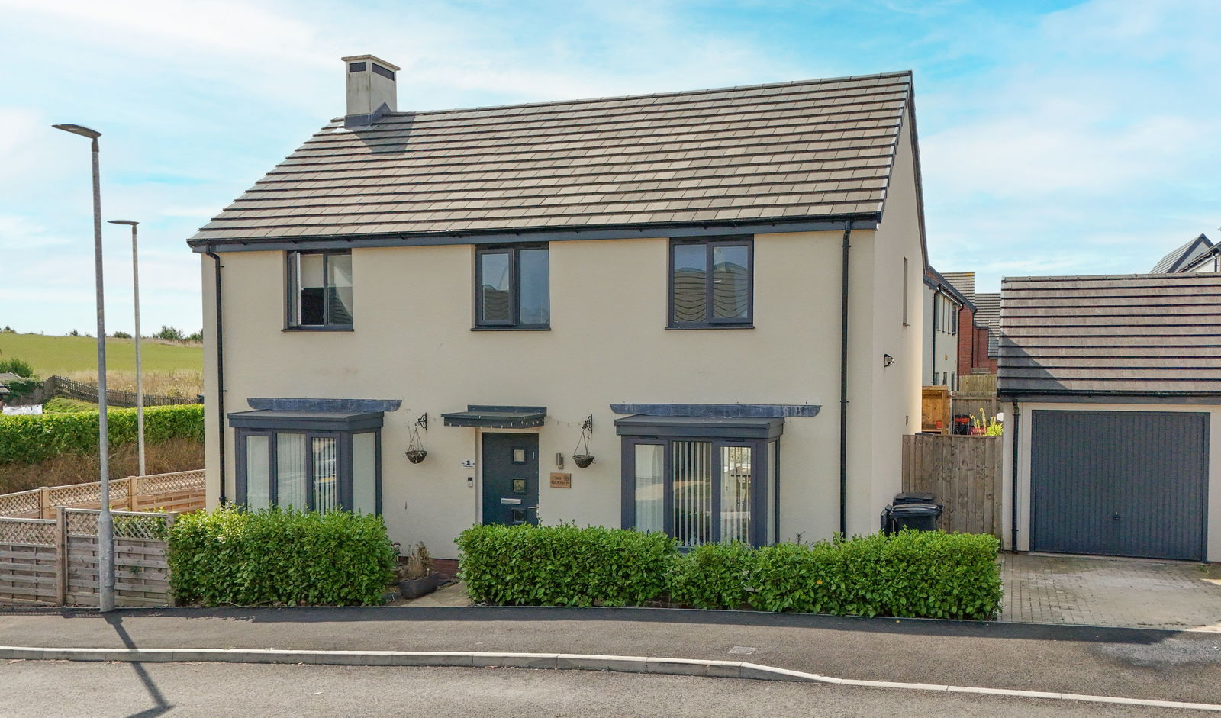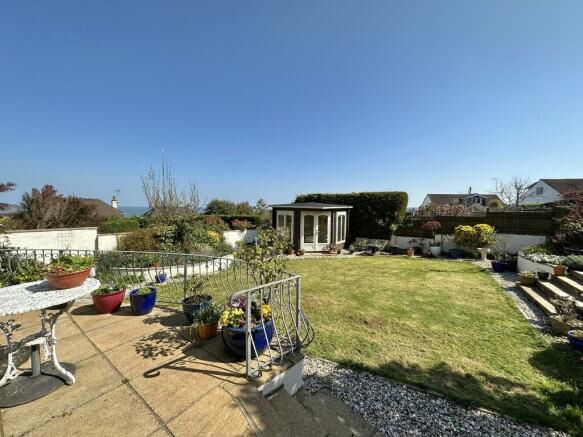Pembroke Park, Marldon, Paignton
Guide Price £425,000
4 Bedroom
Semi-Detached Bungalow
Overview
4 Bedroom Semi-Detached Bungalow for sale in Pembroke Park, Marldon, Paignton
Guide Price £425,000 - £450,000
A well presented incredibly large four bedroom bungalow located in the highly desirable location of Marldon. The property comprises of a welcoming entrance hallway, a large open plan kitchen/diner/living room, a useful cloakroom, a sizeable conservatory, four double bedrooms, a spacious family bathroom, a one bedroom self contained annexe*, garage, ample off road parking and sunny rear gardens. The bungalow is perfectly situated within easy reach of Marldon primary, local shops, bus links, the ring road, Compton village and a charming country pub.
Key Features:
- HIGHLY DESIRABLE VILLAGE LOCATION
- QUIET CUL-DE-SAC
- AMPLE OFF ROAD PARKING
- SUNNY REAR GARDENS
- GARAGE
Guide Price £425,000 - £450,000
PROPERTY DESCRIPTION A well presented incredibly large four bedroom bungalow located in the highly desirable location of Marldon. The property comprises of a welcoming entrance hallway, a large open plan kitchen/diner/living room, a useful cloakroom, a sizeable conservatory, four double bedrooms, a spacious family bathroom, a one bedroom self contained annexe*, garage, ample off road parking and sunny rear gardens. The bungalow is perfectly situated within easy reach of Marldon primary, local shops, bus links, the ring road, Compton village and a charming country pub.
ENTRANCE HALL A uPVC double glazed front door opens into a wide and welcoming hallway, featuring elegant tiled flooring, two generous built in storage cupboards and a gas central heated radiator. Doors lead to the main living areas and a gas central heated radiator.
OPEN-PLAN LOUNGE / KITCHEN / DINER A stunning, expansive open plan living area designed for modern living and entertaining. The contemporary kitchen is fitted with an extensive range of wall and base units, square edged work surfaces and a 1 1/2 bowl composite sink with drainer. High-spec appliances include two Bosch electric ovens, a five ring induction hob with extractor, integrated dishwasher, and fridge. A breakfast bar offers informal dining for four, while a uPVC double glazed door opens directly to the rear garden. The living and dining area provides ample space for furniture, complemented by solid oak flooring, custom built storage, and sliding uPVC patio doors that lead seamlessly into the conservatory. A gas central heated radiator.
CONSERVATORY Bright and tranquil, this versatile space is ideal as a second sitting room or garden room. Surrounded by uPVC double glazed windows and doors, it opens directly onto the beautifully landscaped gardens and serene fish pond with a waterfall feature.
BEDROOM ONE A spacious master suite positioned to the front of the home offering incredible views across the moors. This room features a large walk in wardrobe, private shower cubicle, vanity wash basin, uPVC double glazed window, and gas central heated radiator.
BEDROOM TWO Another well-proportioned double bedroom with stunning countryside views, uPVC double glazed windows and a gas central heated radiator.
FAMILY BATHROOM A generously sized family bathroom featuring a bath with shower over and glass screen, vanity wash hand basin with storage below, low level flush WC, Velux window, full tiling and a modern chrome heated towel rail.
CLOAKROOM A useful ground floor WC with tiled walls and extractor fan.
FIRST FLOOR
BEDROOM THREE A spacious double bedroom with dual aspect uPVC double glazed windows providing far reaching views across the village and the moors and a gas central heated radiator.
BEDROOM FOUR A further sizeable double bedroom with a built in desk space, uPVC double glazed window, and central heating—ideal for a home office or additional family room.
OUTSIDE SPACE The south east facing rear garden is a true outdoor sanctuary, designed for both relaxation and entertaining. It features a large patio area perfect for alfresco dining, a lawned section with mature shrubs and plants and a beautiful fish pond with a serene waterfall. The front of the property offers ample off road parking for multiple vehicles.
GARAGE A larger than average garage with an electric roller door, inspection pit, plumbing for a washing machine, wall mounted Ideal combination boiler and uPVC double glazed sliding patio doors leading to the garden.
ANNEXE (Please note While described as an annexe, this area may not have full building control sign-off)
A superbly appointed self-contained annexe ideal for guests of independent living.
LOUNGE / KITCHEN / DINER A bright and spacious open plan living area with uPVC double glazed French doors opening to the garden. The modern kitchen includes a stylish range of units, a 1 1/2 bowl composite sink, eye level electric oven and microwave, four ring gas hob with extractor, integrated fridge freezer, dishwasher, and pull out pantry. The lounge area is enhanced by a feature log burning stove, built in storage and tasteful finishes throughout.
BEDROOM A generously sized double bedroom with views over the sunny rear garden via a uPVC double glazed window.
SHOWER ROOM Contemporary and fully fitted featuring a walk in double shower, low level flush WC, wall mounted basin, modern tiling, extractor fan and chrome heated towel rail.
AGENTS NOTES These details are meant as a guide only. Any mention of planning permission, loft rooms, extensions etc, does not imply they have all the necessary consents, building control etc. Photographs, measurements, floorplans are also for guidance only and are not necessarily to scale or indicative of size or items included in the sale. Commentary regarding length of lease, maintenance charges etc is based on information supplied to us and may have changed. We recommend you make your own enquiries via your legal representative over any matters that concern you prior to agreeing to purchase.
Important Information
- This is a Freehold property.
- This Council Tax band for this property is: D
