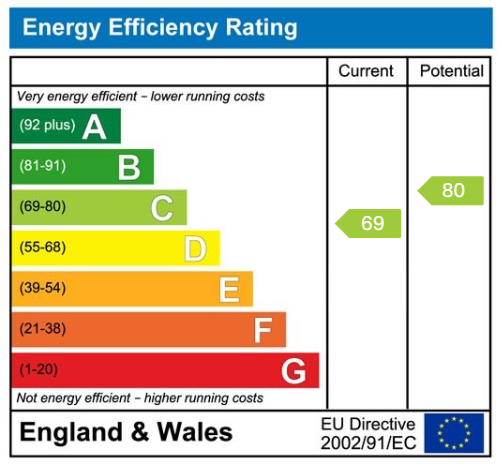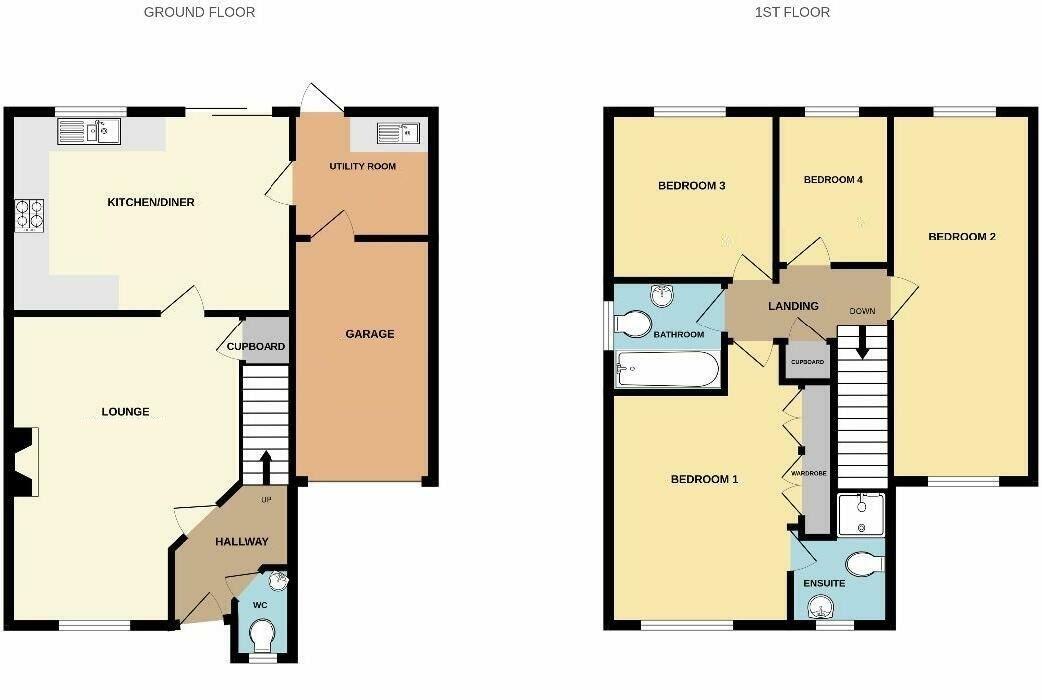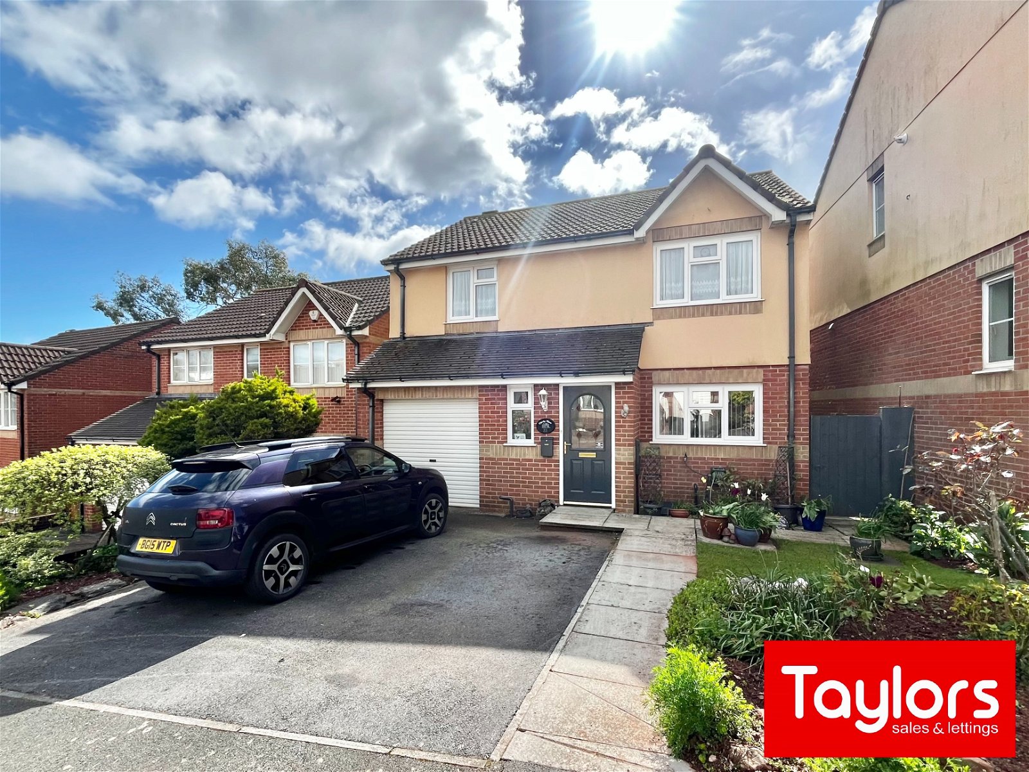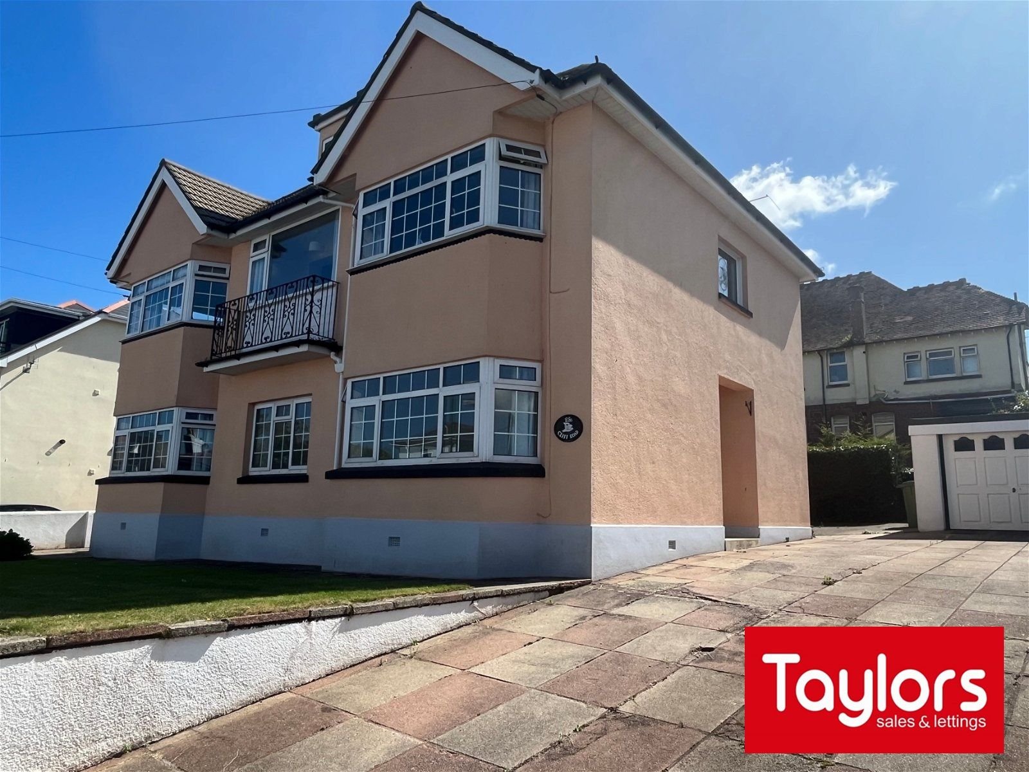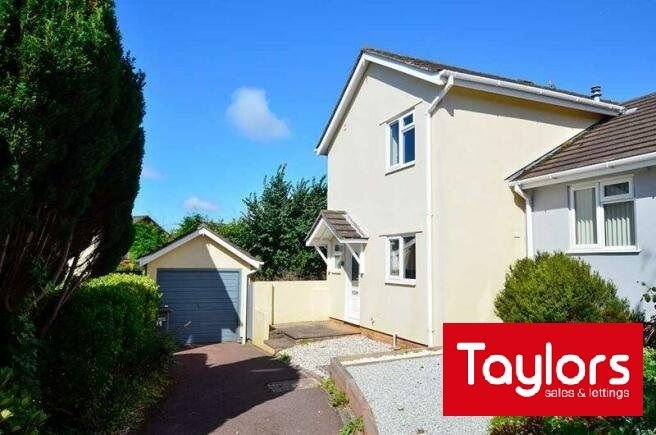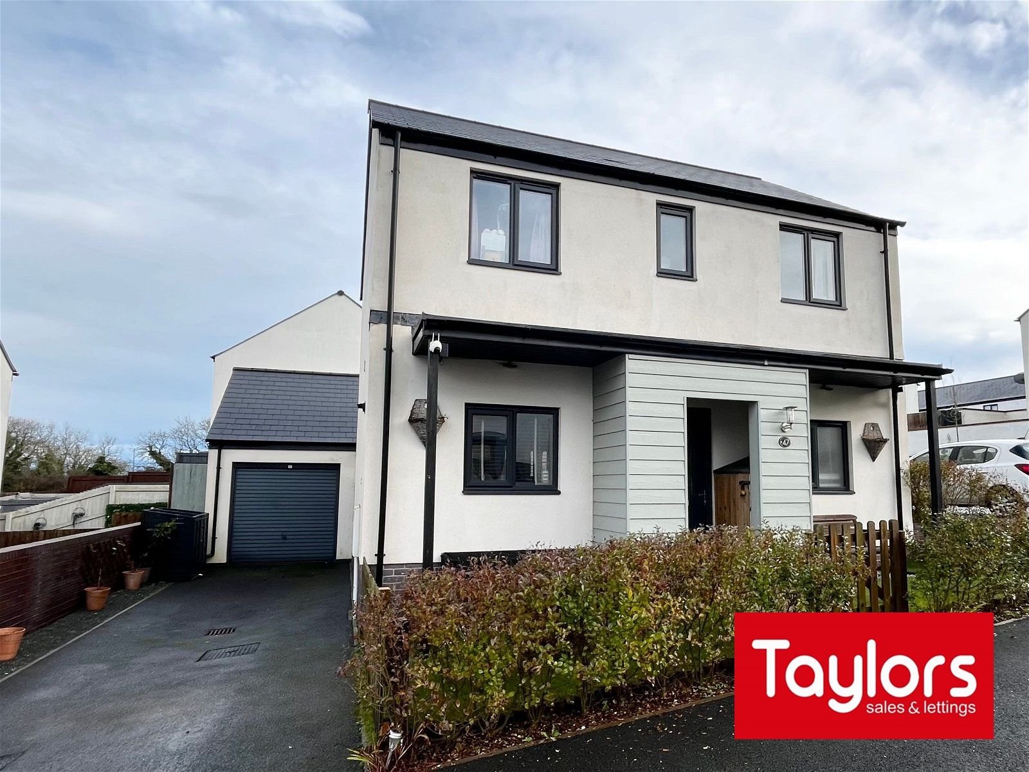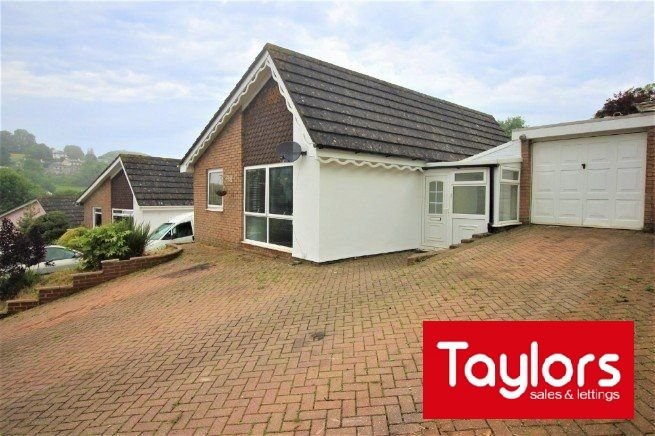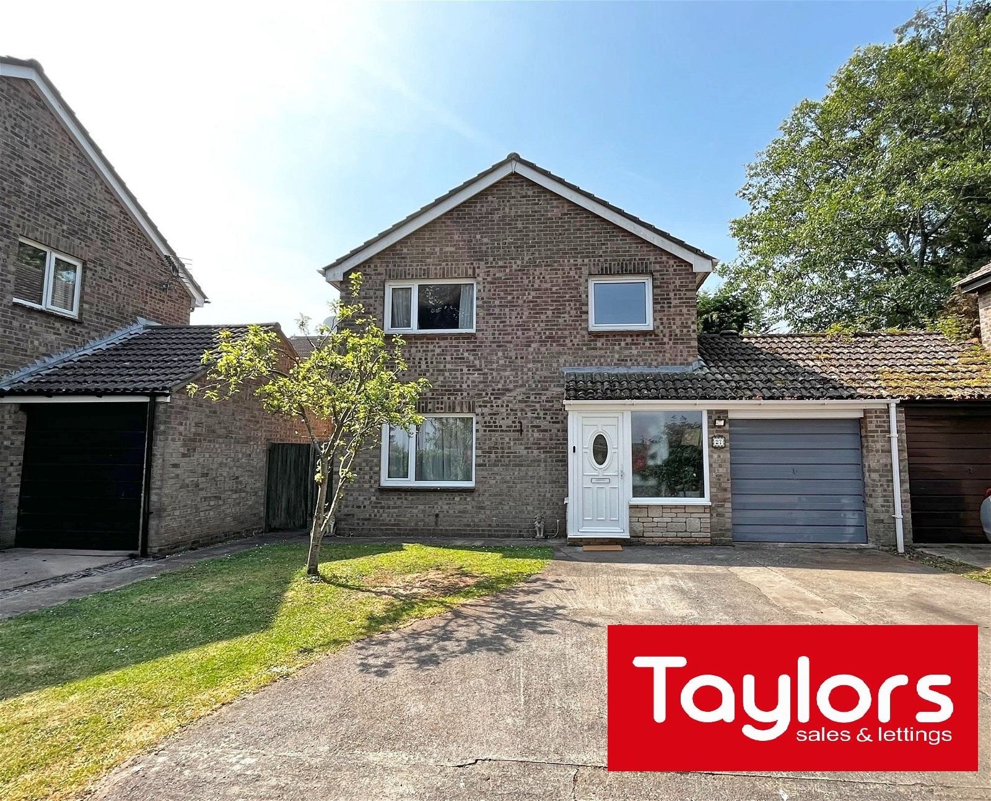Tallow Wood Close, Paignton
Offers Over £349,950
4 Bedroom
Detached House
Overview
4 Bedroom Detached House for sale in Tallow Wood Close, Paignton
A substantially sized four bedroom detached house located within a quiet cul-de-sac in Paignton. The property offers a vast amount of space with a welcoming entrance hallway, a spacious living room, an open kitchen/diner, a utility room, downstairs cloakroom, four bedrooms with the master being en-suite, a family bathroom, front and rear gardens, off road parking and a garage. The home is positioned in a convenient spot and is within easy reach of schools, supermarkets, the ring road, doctors, Paignton town and more.
Key Features:
- DETACHED HOUSE
- FOUR BEDROOMS
- GARAGE AND PARKING
- SUNNY REAR GARDENS
- MASTER EN-SUITE
- QUIET CUL-DE-SAC LOCATION
PROPERTY DESCRIPTION A substantially sized four bedroom detached house located within a quiet cul-de-sac in Paignton. The property offers a vast amount of space with a welcoming entrance hallway, a spacious living room, an open kitchen/diner, a utility room, downstairs cloakroom, four bedrooms with the master being en-suite, a family bathroom, front and rear gardens, off road parking and a garage. The home is positioned in a convenient spot and is within easy reach of schools, supermarkets, the ring road, doctors, Paignton town and more.
ENTRANCE HALLWAY A wooden double glazed front door opening into a welcoming entrance hallway with doors leading to the ground floor accommodation, stairs rising to the first floor, overhead lighting and a gas central heated radiator.
LIVING ROOM - 4.9m x 3.91m (16'0" x 12'9") A wonderfully sized living room to the front aspect of the home with space for ample furniture. A feature fireplace, tv and internet points, under stairs storage cupboard, double glazed window and a gas central heated radiator.
KITCHEN/DINER- 4.89m x 3.61m (16'0" x 11'10") A great sized open kitchen/diner boasting a range of overhead, base and drawer units with roll edged work surfaces above. A 1 1/2 bowl stainless steel sink and drainer unit, an electric single oven and four induction hob with extractor hood above. Space and plumbing for a fridge freezer and dishwasher. Complimentary tile backsplash, Worcester combination boiler and space for a 6/8 seater dining table. Double glazed windows and sliding patio doors leading to the rear gardens and a gas central heated radiator.
UTILITY ROOM - 2.57m x 1.95m (8'5" x 6'4") Space and plumbing for a washing machine and tumble dryer, overhead and base units with roll edged work surfaces above. A 1 bowl stainless steel sink and drainer unit, double glazed door leading into the rear gardens and an internal door leading into the garage. Gas central heated radiator.
WC A low level flush WC and a wall mounted wash hand basin. Double glazed obscure window and a gas central heated radiator.
FIRST FLOOR
BEDROOM ONE - 3.41m x 3.39m (11'2" x 11'1") A brilliantly spacious master bedroom with ample built in furniture. Double glazed windows, gas central heated radiator and a door leading into:-
MASTER EN-SUITE A three piece suite comprising of a low level flush WC, a pedestal wash hand basin and a shower unit. Tiled walls, a double glazed window and a gas central heated radiator.
BEDROOM TWO - 5.1m x 2.62m (16'8" x 8'7") A further incredibly generous double bedroom with space for an abundance of furniture. Double glazed windows to both the front and rear of the property and a gas central heated radiator.
BEDROOM THREE - 3.08m x 2.92m (10'1" x 9'6") A great sized third double bedroom overlooking the well maintained rear gardens. Double glazed windows and a gas central heated radiator.
BEDROOM FOUR A smaller double bedroom to the rear aspect of the home that would make an ideal child’s bedroom/office. Double glazed windows and a gas central heated radiator.
BATHROOM A sizeable family bathroom boasting a low level flush WC, a pedestal wash hand basin and a panelled bath unit with shower attachments above. Tiled walls, extractor fan, double glazed window and a gas central heated radiator.
OUTSIDE
PARKING Off road parking for a vehicle leading up to the garage.
REAR GARDEN An enclosed and easy to maintain rear garden boasting a sizeable patio area perfect for outdoor dining and entertaining, a lawned section and a further pebble stoned area.
GARAGE - 4.11m x 2.55m (13'5" x 8'4") 4.11m x 2.55m Metal up and over door, overhead lighting and electrical points and a service door leading into the utility room.
Important information
This is a Freehold property.
This Council Tax band for this property E
