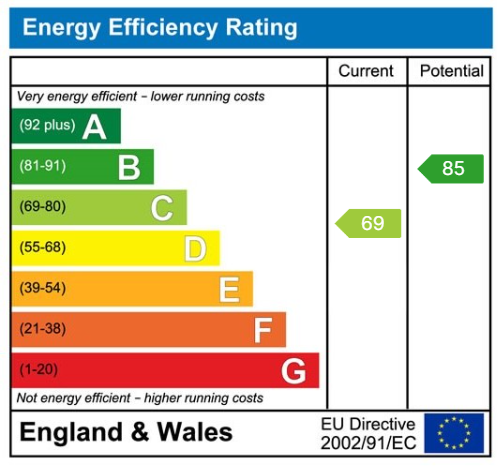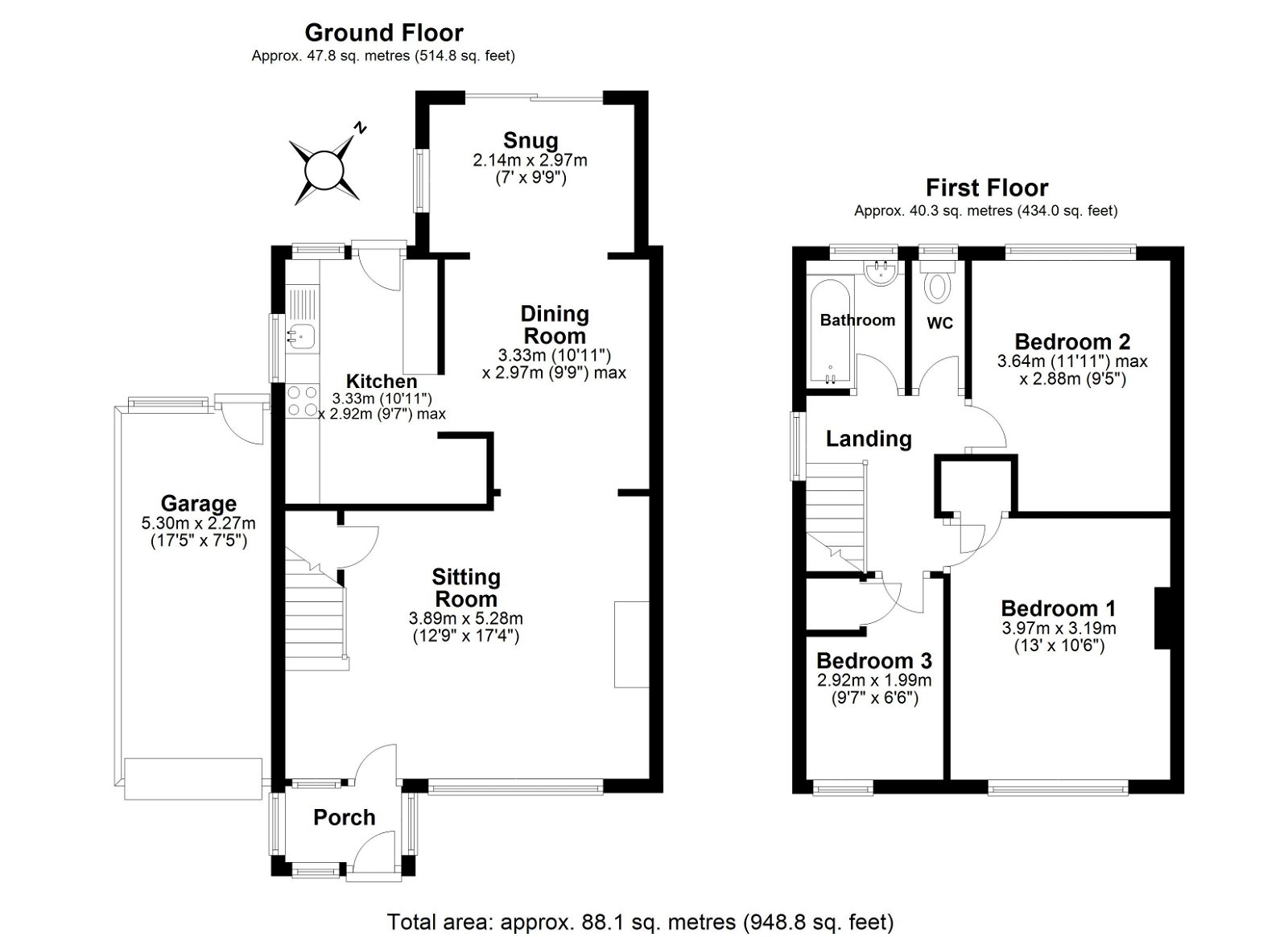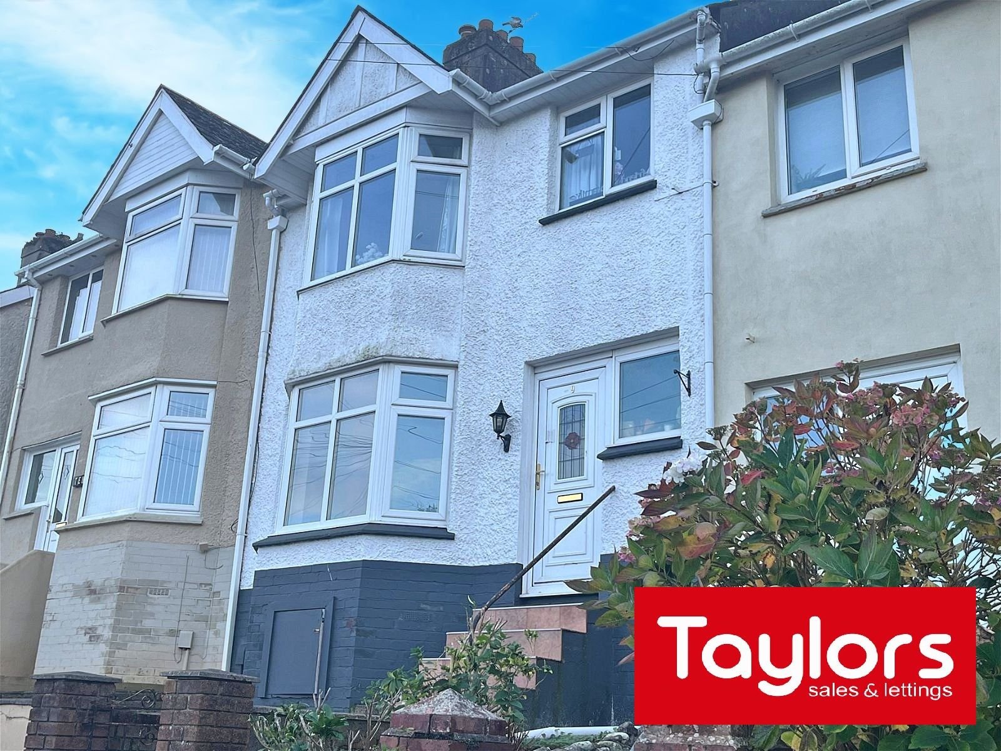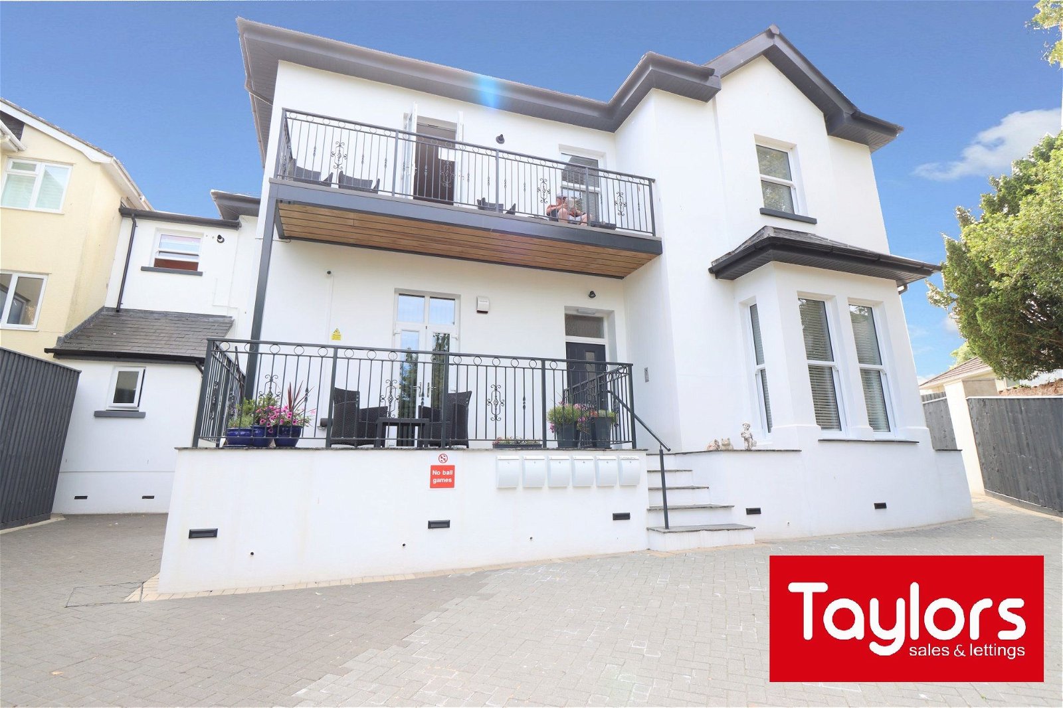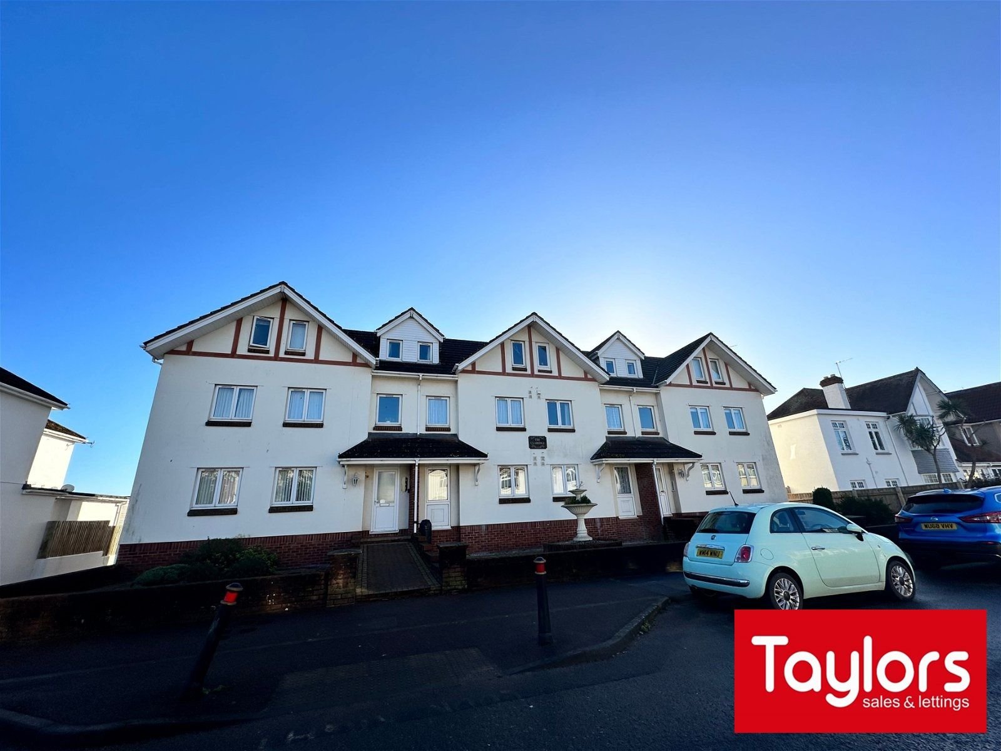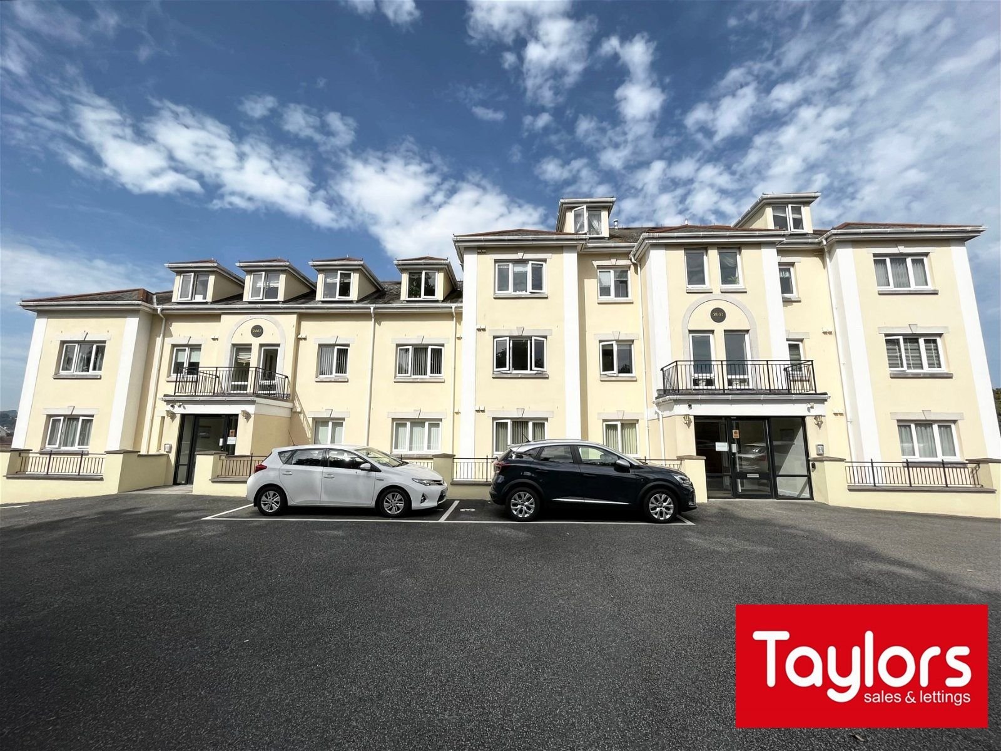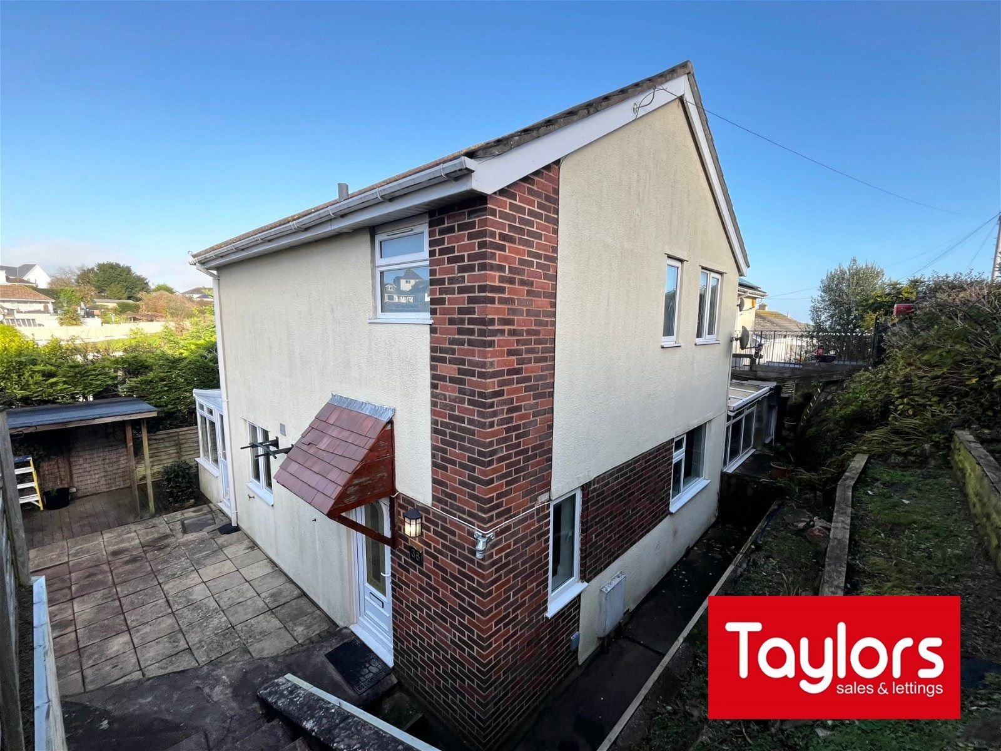Underidge Close, Paignton, TQ3 3XU
Offers Over £249,950
3 Bedroom
Semi-Detached House
Overview
3 Bedroom Semi-Detached House for sale in Underidge Close, Paignton, TQ3 3XU
A 3 bedroom semi-detached house located within a cul-de-sac and served by local shops, schools and bus services. The property is now in need of modernising but will make a superb family home or first time purchase. The accommodation comprises; lounge through to a dining room which opens on to an extension providing a snug, games room or similar plus kitchen. There are 3 good sized bedrooms to the first floor plus a bathroom and separate WC, all with central heating and double glazing. There is a small garden frontage with drive to garage and a rear garden set over two levels being enclosed and enjoying a sunny position. Priced to sell an early viewing is recommended.
Key Features:
- SEMI-DETACHED HOUSE
- 3 BEDROOMS
- DOUBLE GLAZED/CENTRAL HEATING
- EXTENDED TO GROUND FLOOR
- GARAGE&DRIVE
- GARDENS
PROPERTY DESCRIPTION A 3 bedroom semi-detached house located within a cul-de-sac and served by local shops, schools and bus services. The property is now in need of modernising but will make a superb family home or first time purchase. The accommodation comprises; lounge through to a dining room which opens on to an extension providing a snug, games room or similar plus kitchen. There are 3 good sized bedrooms to the first floor plus a bathroom and separate WC, all with central heating and double glazing. There is a small garden frontage with drive to garage and a rear garden set over two levels being enclosed and enjoying a sunny position. Priced to sell an early viewing is recommended.
PORCH Double glazed to three sides with front door. Courtesy lights double glazed door and side panel to;
LOUNGE 5.1 x 3.9 m An open plan lounge area with picture double glazed window overlooking the front garden and an open outlook beyond. Living flame coal effect gas fire with decorative surround and plinth to either side for TV etc. Two wall light points. Digital programmer for central heating and hot water. Radiator. Under stairs cupboard. Square arch to:
DINING ROOM 3.3 x 2.9 m A good sized room with ample room for a 6-8 seater table. Radiator. Open to:
SNUG/GAMES ROOM 2.9 x 2.1m A useful extra room that can be used for a variety of purposes such as a snug, games room, study or similar. A double glazed window and matching patio doors leading to the rear garden.
KITCHEN 3.3 x 2.2 m Fitted with a range of wood fronted units and black granite effect worksurfaces. Integrated double oven and grill (not working ) plus 4 burner gas hob. Single drainer stainless steel sink unit with mixer tap. Plumbing for washing machine appliance space plus space for an upright fridge freezer. Range of matching wall cabinets. Double aspect double glazed windows and door leading to the rear garden.
Stairs to first floor landing. Double glazed window. Access to loft.
BEDROOM 13.9 x 3.1 m A spacious double bedroom with large double glazed window enjoying a pleasant open outlook across the locality. Radiator. Built-in linen cupboard.
BEDROOM 2 3.6 x 2.8 m Another double bedroom with double glazed window to the rear aspect and radiator.
BEDROOM 3 3.0 x 1.9 m A single room with double glazed window enjoying an open outlook similar two bedroom one. Built-in cupboard with hanging rail and shelf. Radiator.
BATHROOM Fitted with a white suite comprising; panel bath with shower attachment over. Vanity unit with semi recessed wash hand basin. Fully tiled walls. Double glazed window.
SEPARATE WC Matching close coupled WC with concealed cistern and display area over. Fully tiled walls. Double glazed window.
OUTSIDE To the front is a small lawn garden frontage with hedging.
PARKING A driveway for one car leads to;
GARAGE 5.4 x 2.2 m Metal up and over door. Power and lighting. Window and door leading to the rear garden.
REAR GARDEN Adjacent to the property is a patio area with provision for washing line and cold tap which leads to the rear of the garage and the courtesy door. Four steps lead to a raised lawn area with inset fishpond and a variety of shrubs. There is a further terrace which is paved and has a timber store shed. Enjoying good degree of privacy and a sunny aspect.
AGENTS NOTES These details are meant as a guide only. Any mention of planning permission, loft rooms, extensions etc, does not imply they have all the necessary consents, building control etc. Photographs, measurements, floorplans are also for guidance only and are not necessarily to scale or indicative of size or items included in the sale. Commentary regarding length of lease, maintenance charges etc is based on information supplied to us and may have changed. We recommend you make your own enquiries via your legal representative over any matters that concern you prior to agreeing to purchase.
Important information
This Council Tax band for this property C
