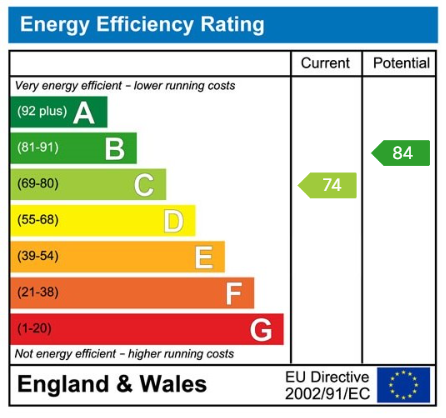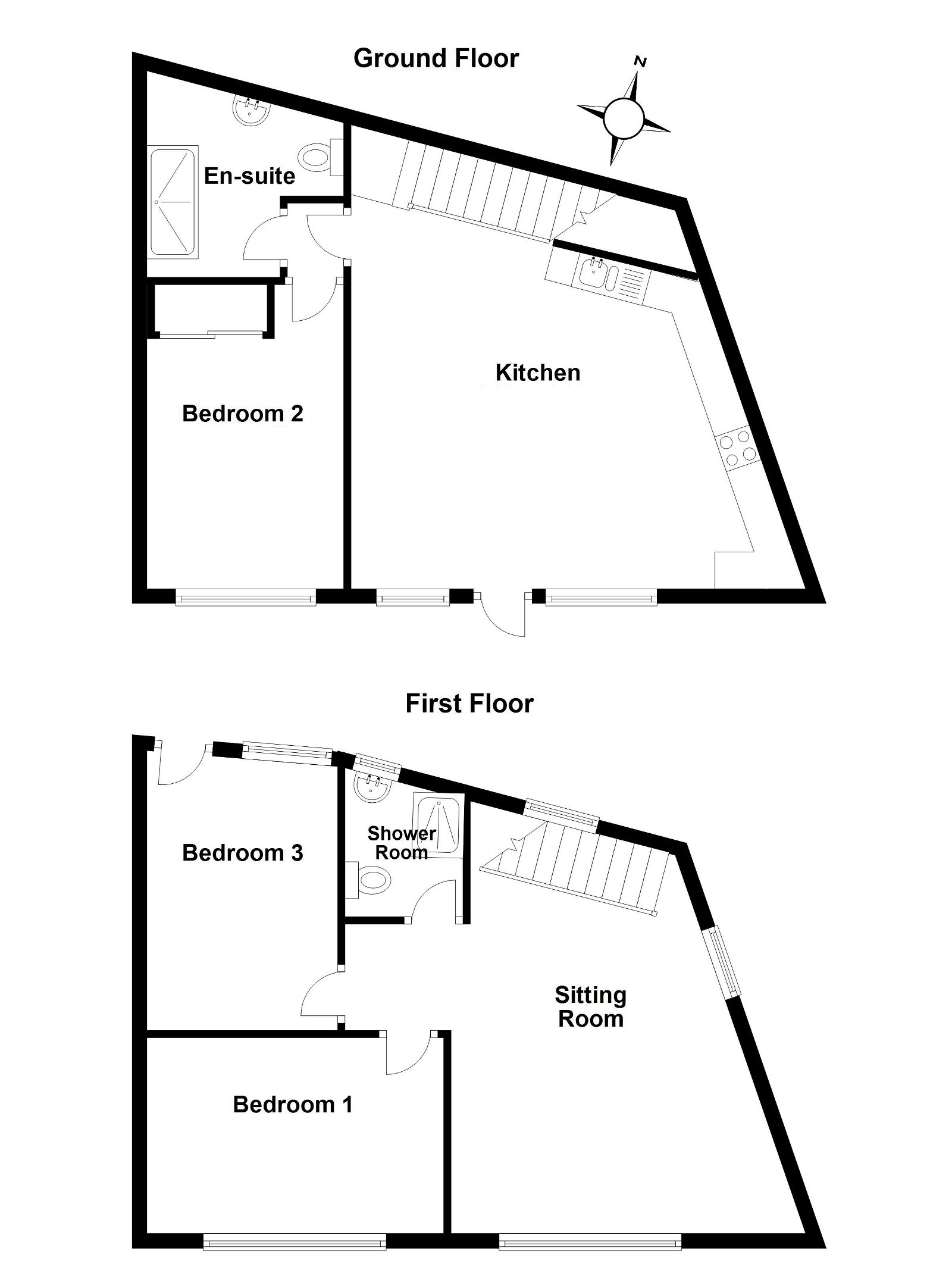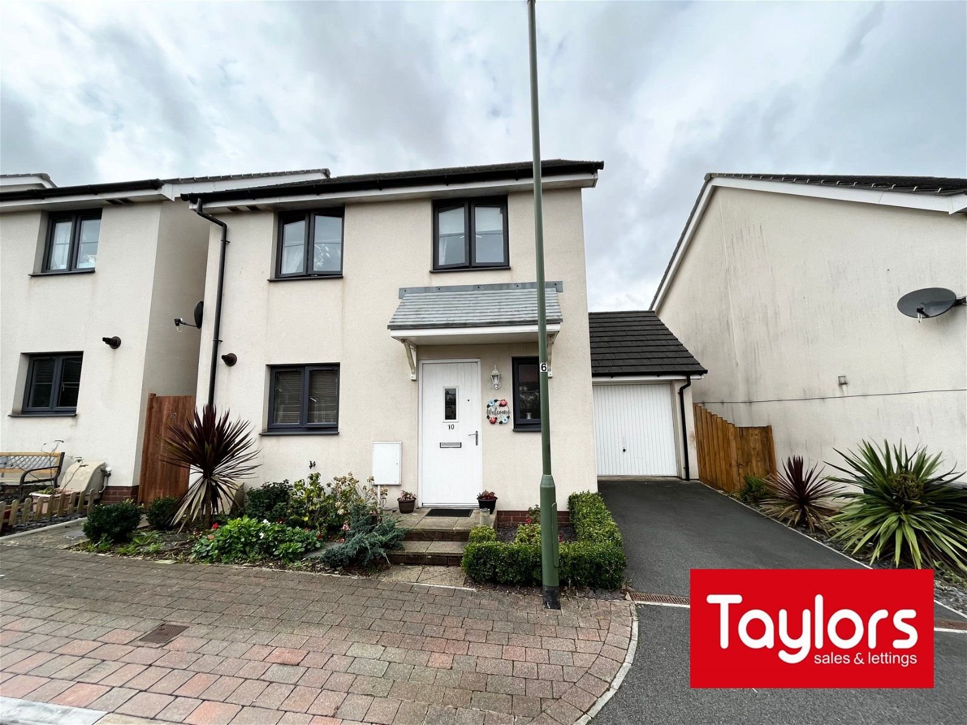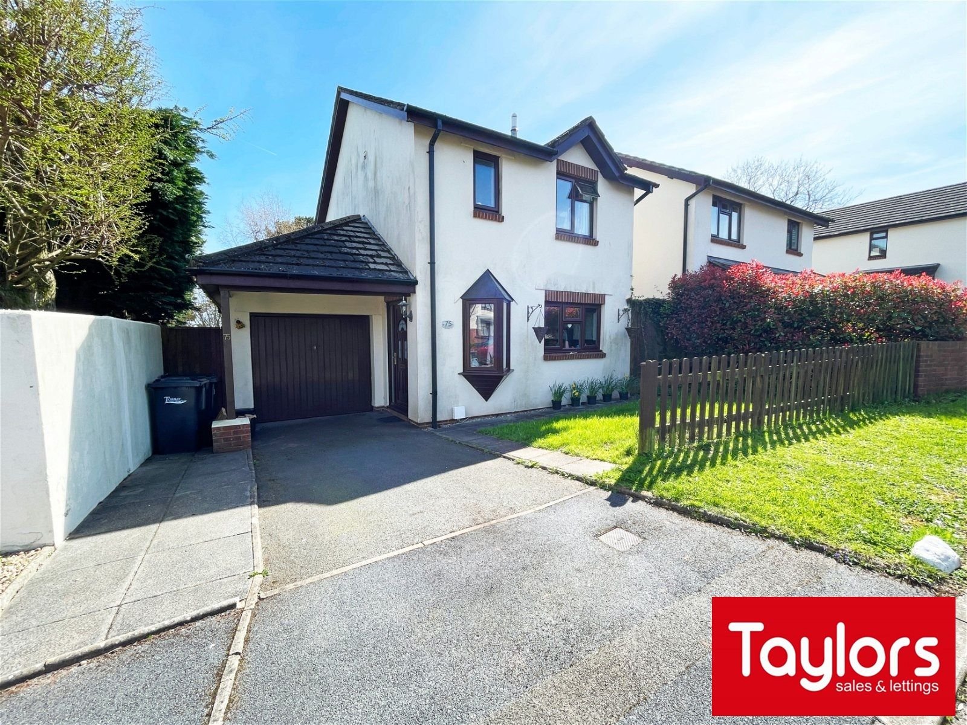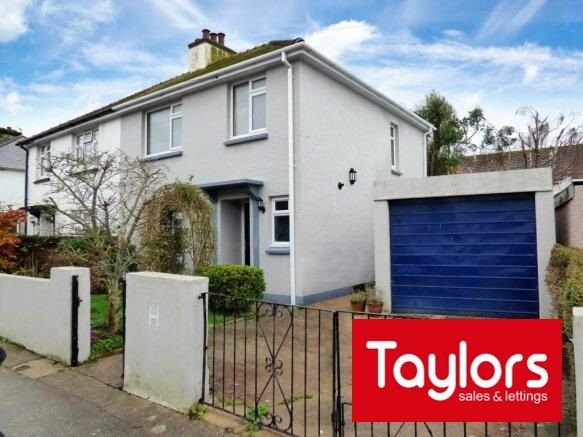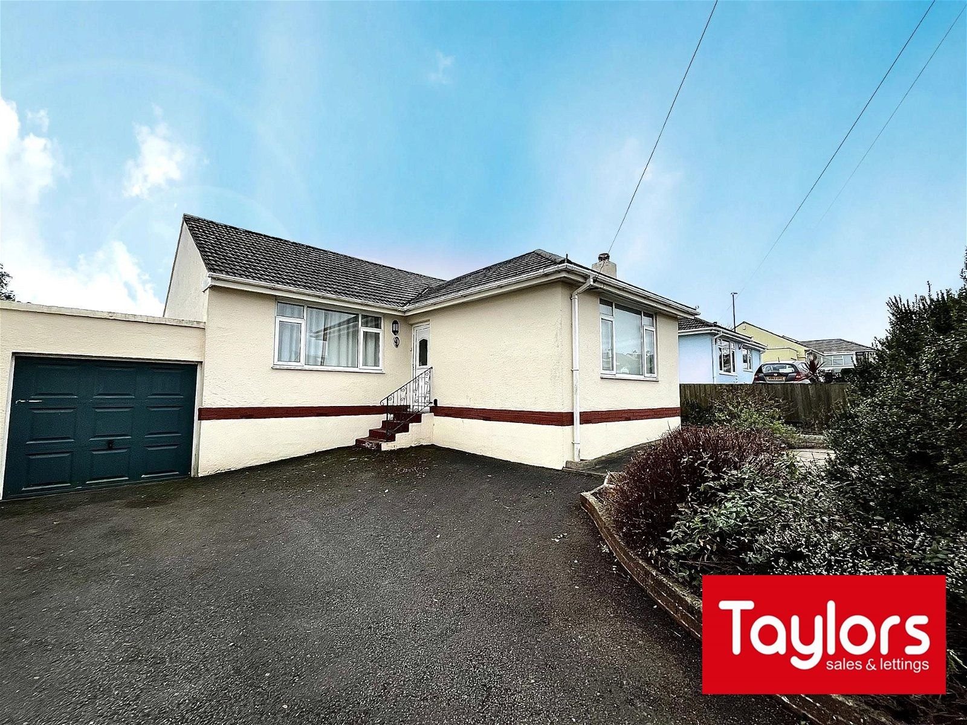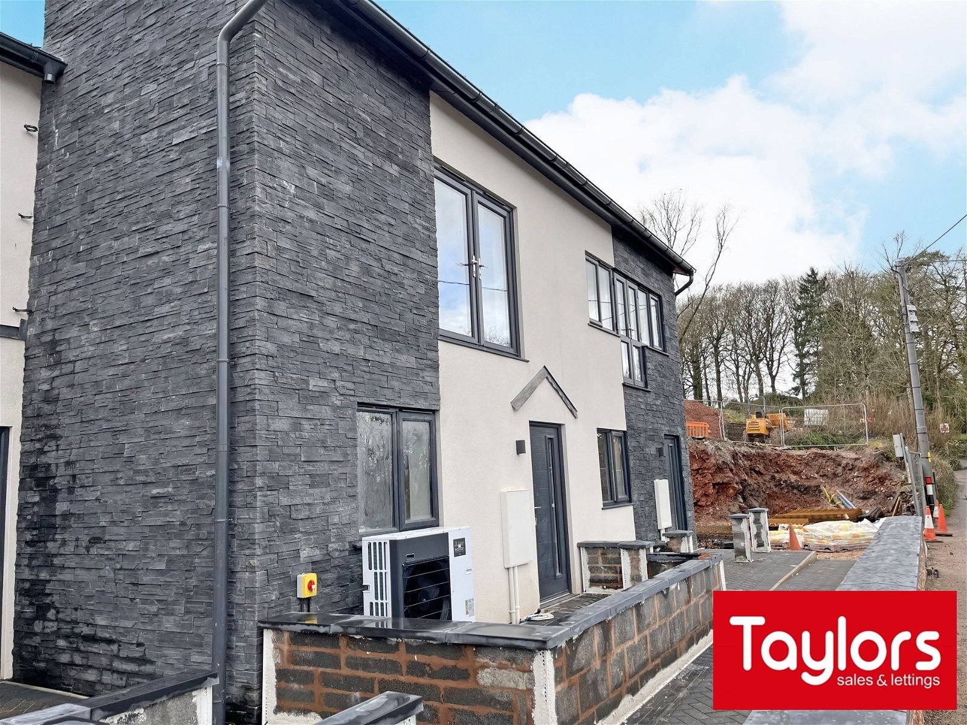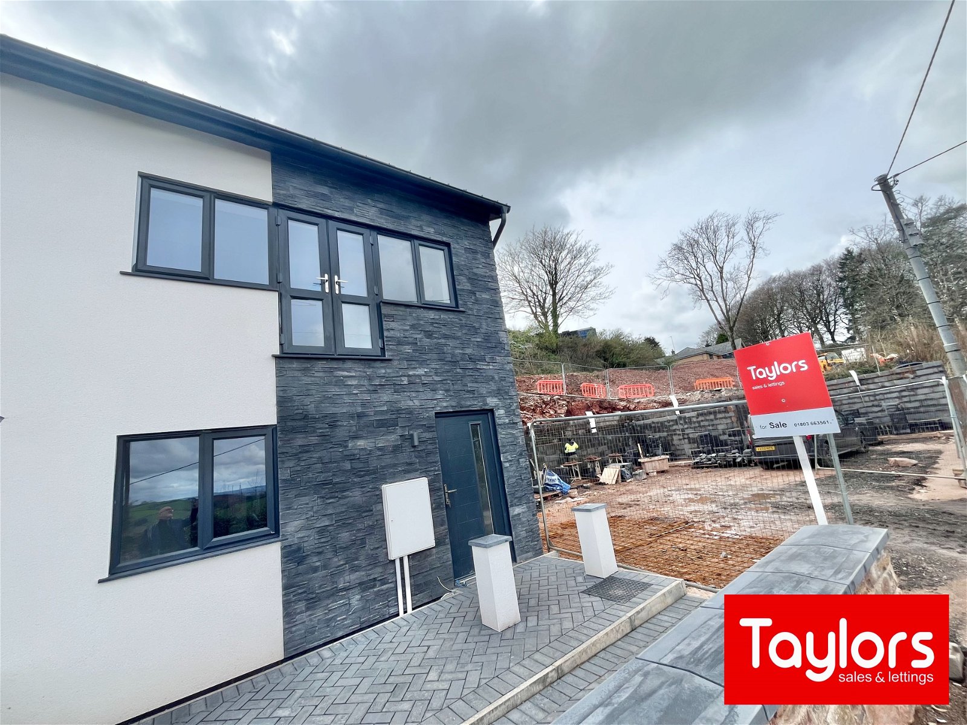This is a Leasehold Property
Roundham Heights, Alta Vista Road, Paignton
Price £325,000
3 Bedroom
Semi-Detached House
Overview
3 Bedroom Semi-Detached House for sale in Roundham Heights, Alta Vista Road, Paignton
This three bedroom house, is located within immediate walk of Goodrington beach in the highly sought after area of Roundham. The property was initially modelled to suit a disabled person with a wet room to the ground floor with a separate lounge and the first floor taking in breath taking views, three bedrooms and a family shower room. Outside is a patio area with a parking space.
Key Features:
- PARKING SPACE
- GAS CENTRAL HEATING
- SMALL PATIO GARDEN
- IMMEDIATE WALK OF BEACH FRONT
- STUNNING SEA VIEWS
- THREE BEDROOM END TERRACED HOUSE
uPVC double glazed front door to:-
KITCHEN/DINER - 5.7m x 5.1m (18'8" x 16'8")
KITCHEN AREA: Range of fitted wall and base units with 1.5 bowl sink, built in electric hob with oven below, matching wall units and breakfast bar. Plumbing for washing machine. Ideal gas boiler for central heating and domestic hot water. Part tiled.
DINING AREA: Natural wood effect flooring. Lovely sea views. Central heating radiator. Understairs cupboard.
INNER HALLWAY
BEDROOM - 4.3m x 2.7m (14'1" x 8'10") Built in wardrobe. Central heating radiator.
LARGE SHOWER ROOM Rain head shower, pedestal wash hand basin, low level WC and fully tiled. (Set up as a wet room).
LOUNGE - 4.7m x 4m (15'5" x 13'1") Stunning sea views across Goodrington Sands and across headland. Two central heating radiators.
BEDROOM ONE - 4m x 2.9m (13'1" x 9'6") Central heating radiator. uPVC double glazing. Views as lounge.
BEDROOM TWO - 3.6m x 2.7m (11'9" x 8'10") Central heating radiator. uPVC double glazing. uPVC double glazed door to rear access.
SHOWER ROOM Walk in shower with rain head mains shower. Pedestal wash basin and low level WC. Fully tiled. Extractor fan.
OUTSIDE Private patio deck enjoying delightful views. Parking space and visitors parking. Orning. Water tap and outside electrics.
MATERIAL INFORMATION Tenure: Leasehold, 977 years remaining on the lease. Maintenance: £1,000 per year.
AGENTS NOTES These details are meant as a guide only. Any mention of planning permission, loft rooms, extensions etc, does not imply they have all the necessary consents, building control etc. Photographs, measurements, floorplans are also for guidance only and are not necessarily to scale or indicative of size or items included in the sale. Commentary regarding length of lease, maintenance charges etc is based on information supplied to us and may have changed. We recommend you make your own enquiries via your legal representative over any matters that concern you prior to agreeing to purchase.
Important information
This Council Tax band for this property D
