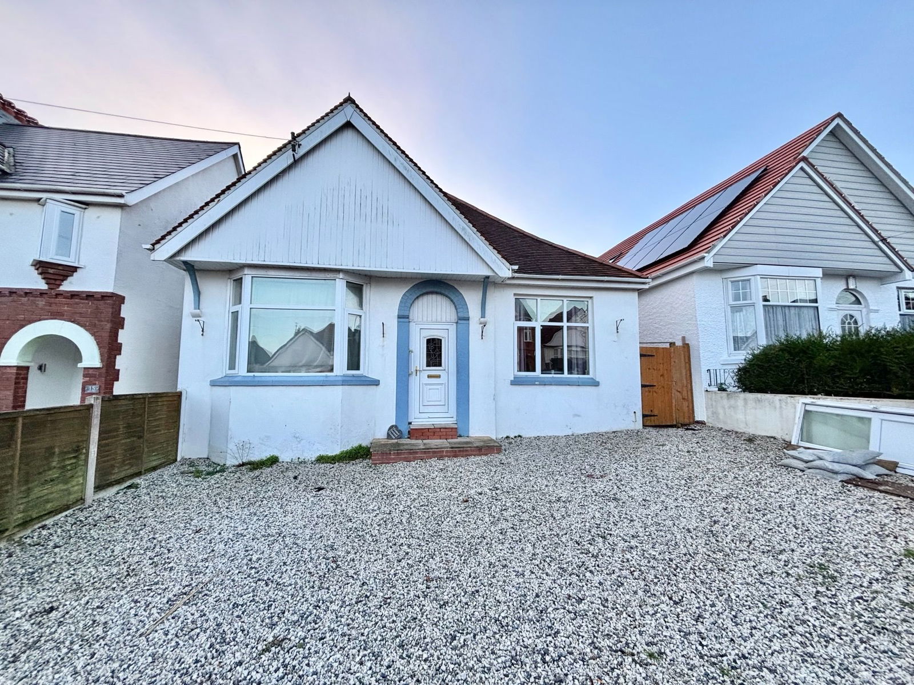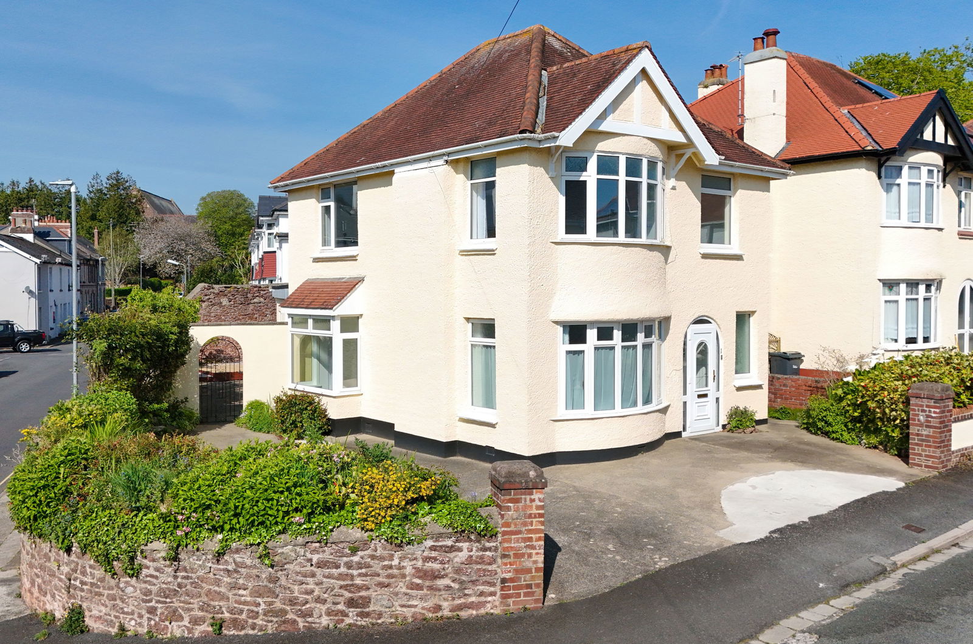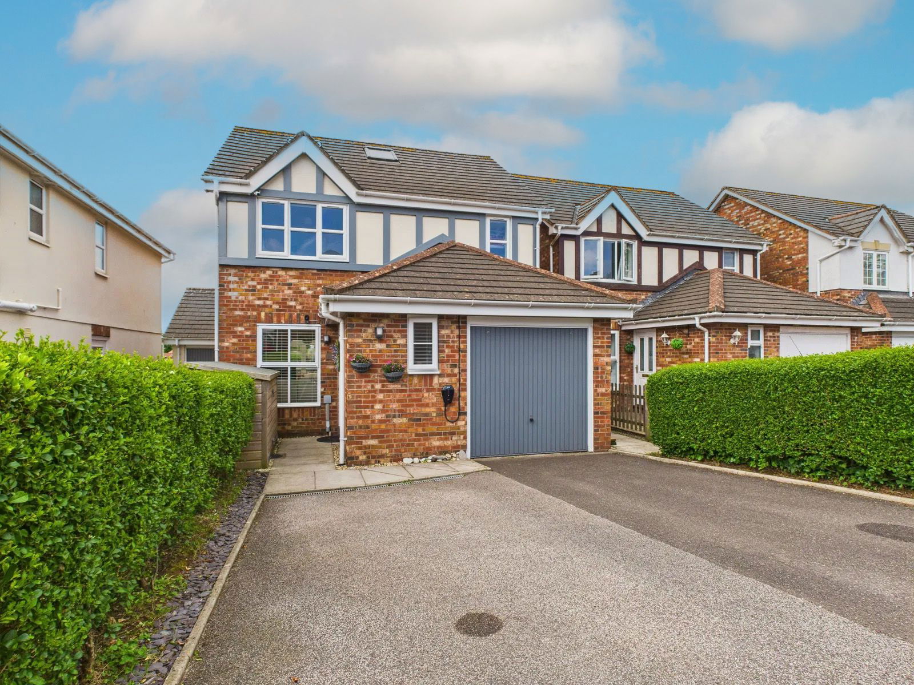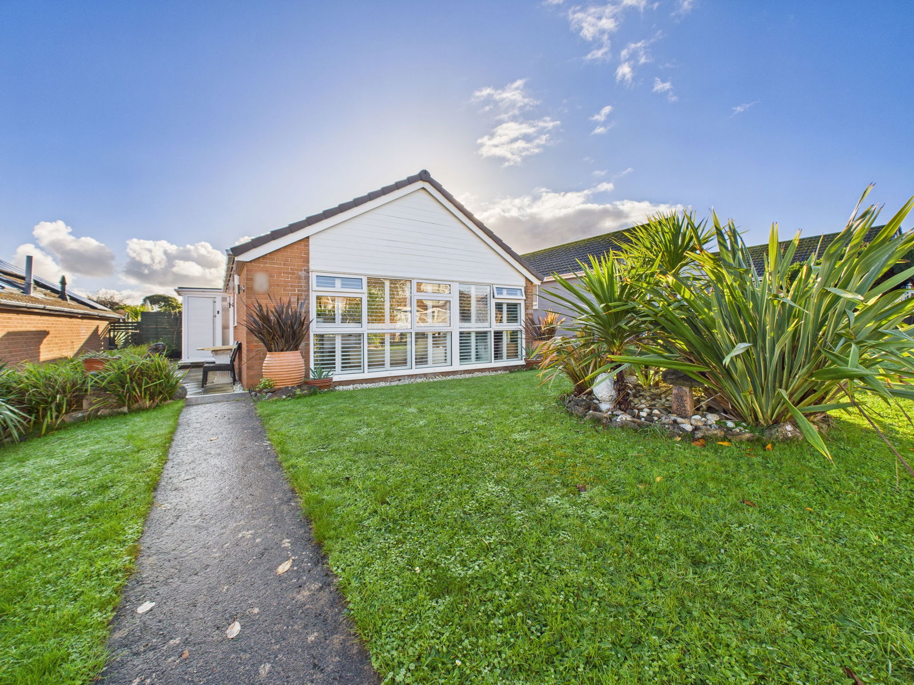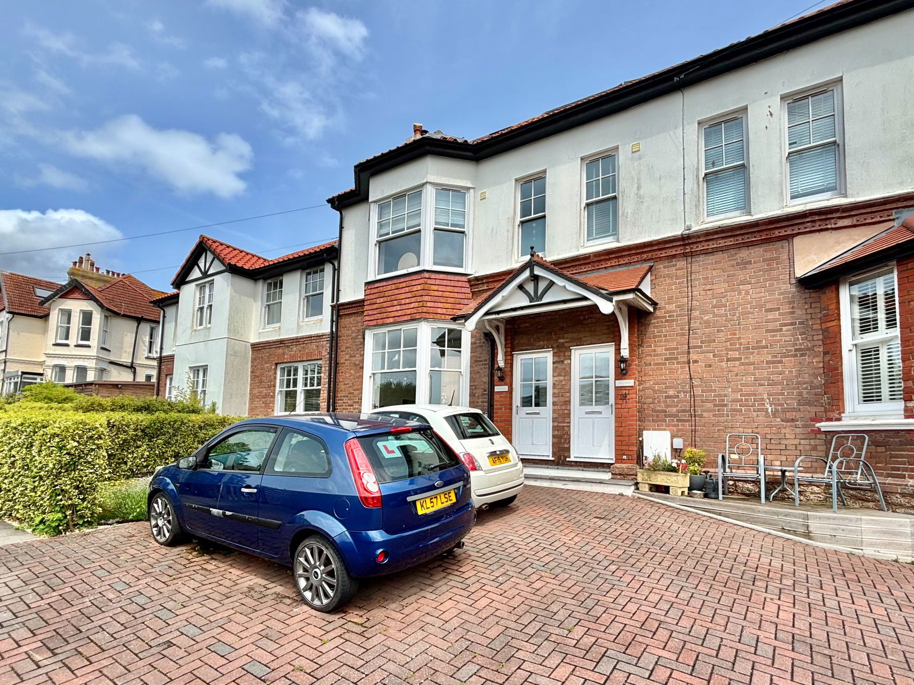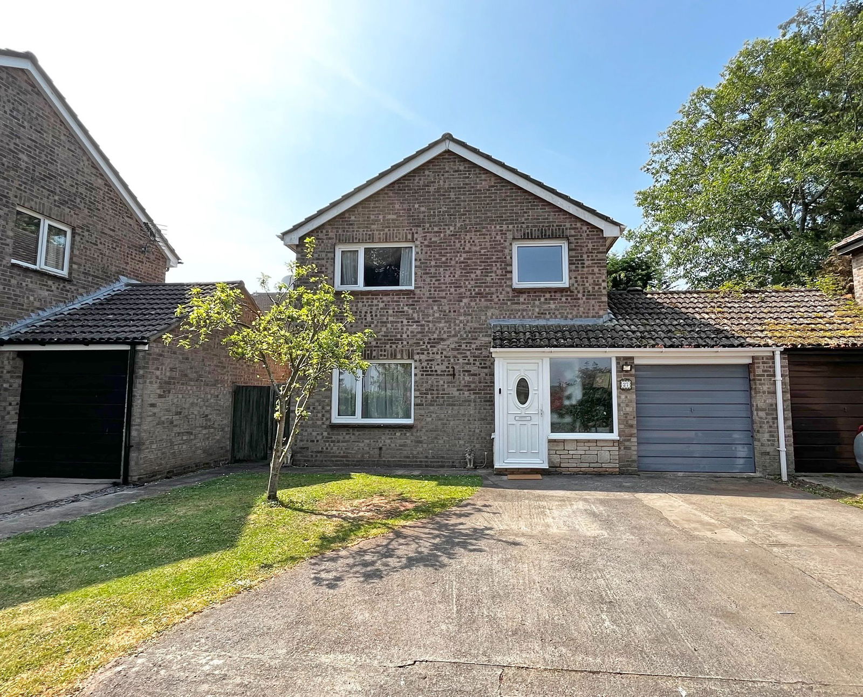
This property has been removed by the agent. It may now have been sold or temporarily taken off the market.
An exceptional two bedroom detached bungalow located in a popular residential area having local shops and bus service's to hand and Paignton town centres approximately two miles distance. The property has been tastefully finished with a contemporary theme and has the benefit of a modern fitted kitchen/breakfast room, a bright lounge with open views, two double bedrooms and a stylish shower room all with double glazing and central heating. To the front Is a lawn garden area with driveway for approximately two cars to garage. The rear garden enjoys a sunny aspect and has a sun terrace with steps leading down to a level and enclosed private garden. An ideal second home or retirement property. early viewing recommended.
We have found these similar properties.




