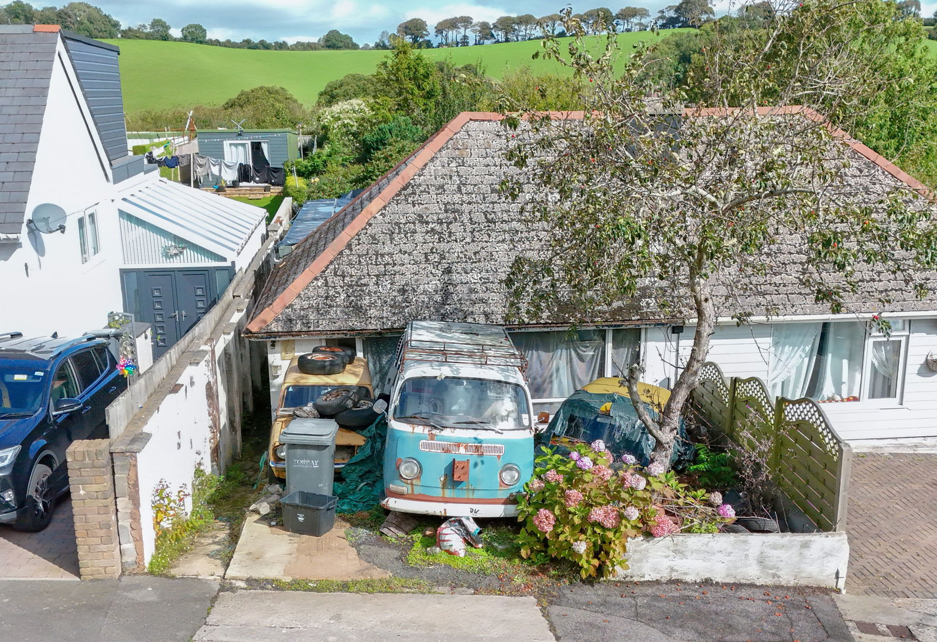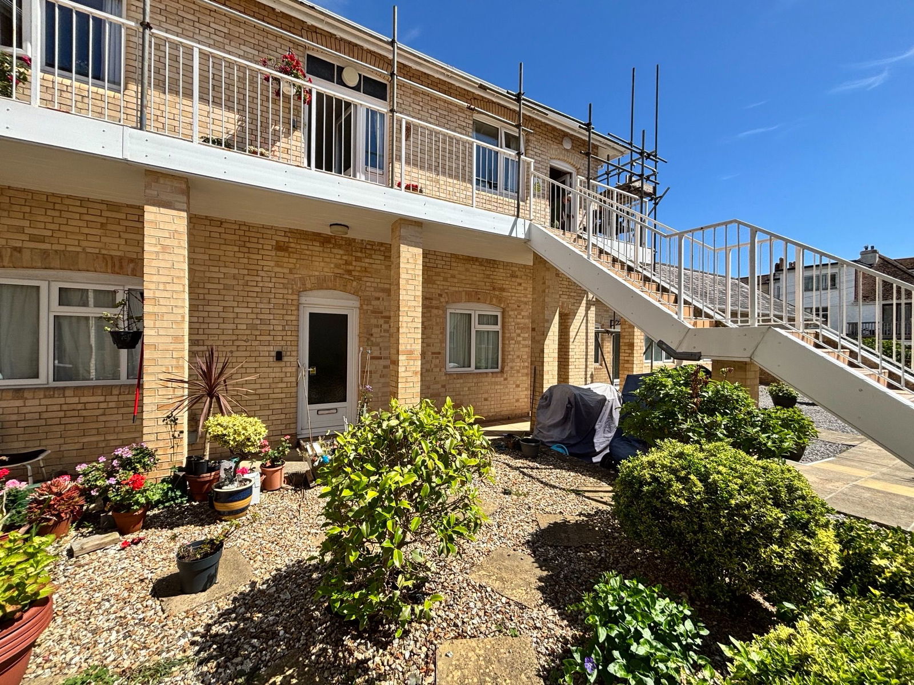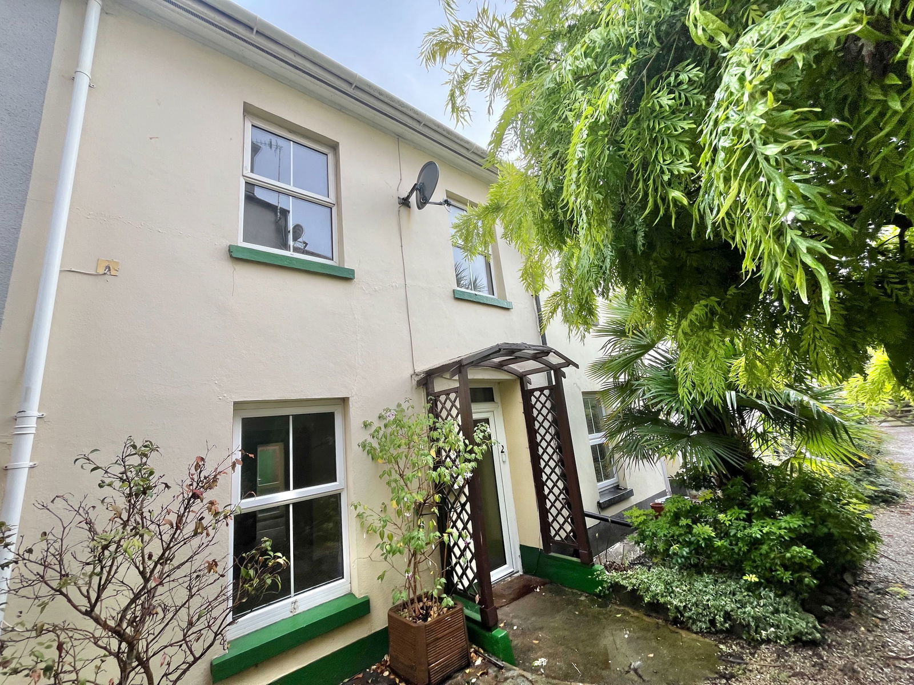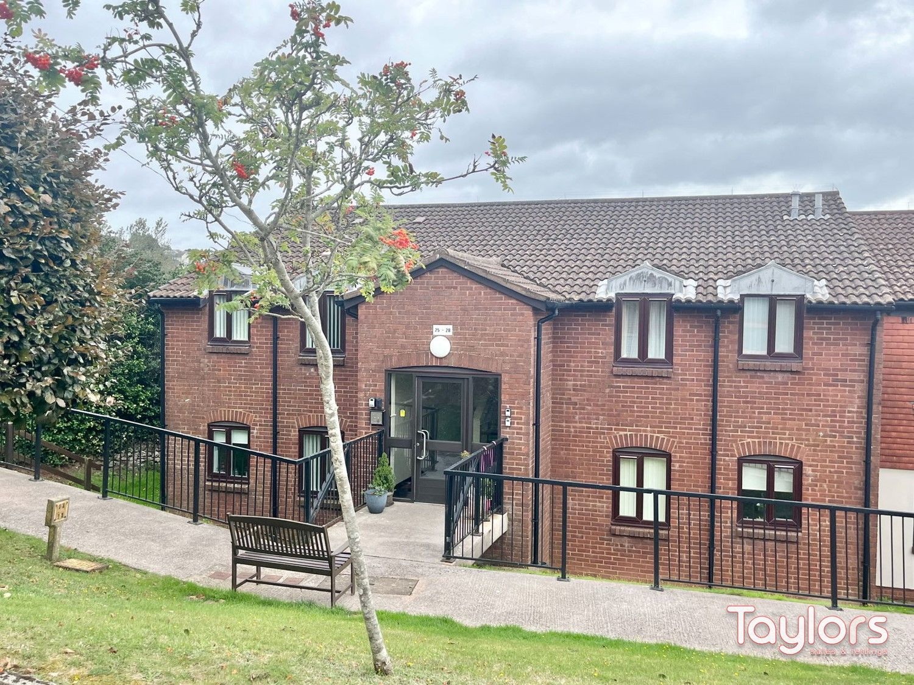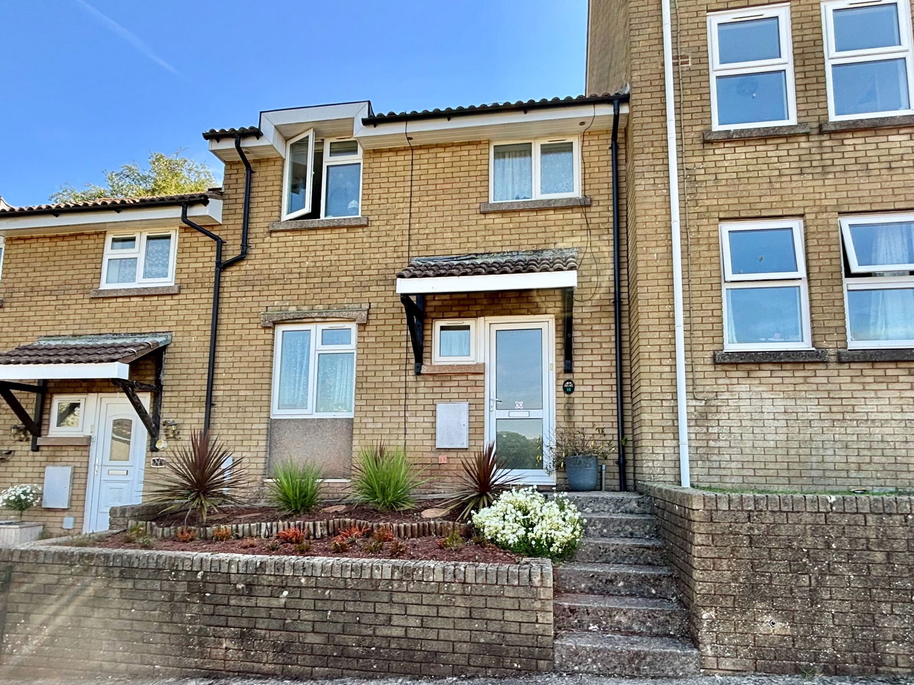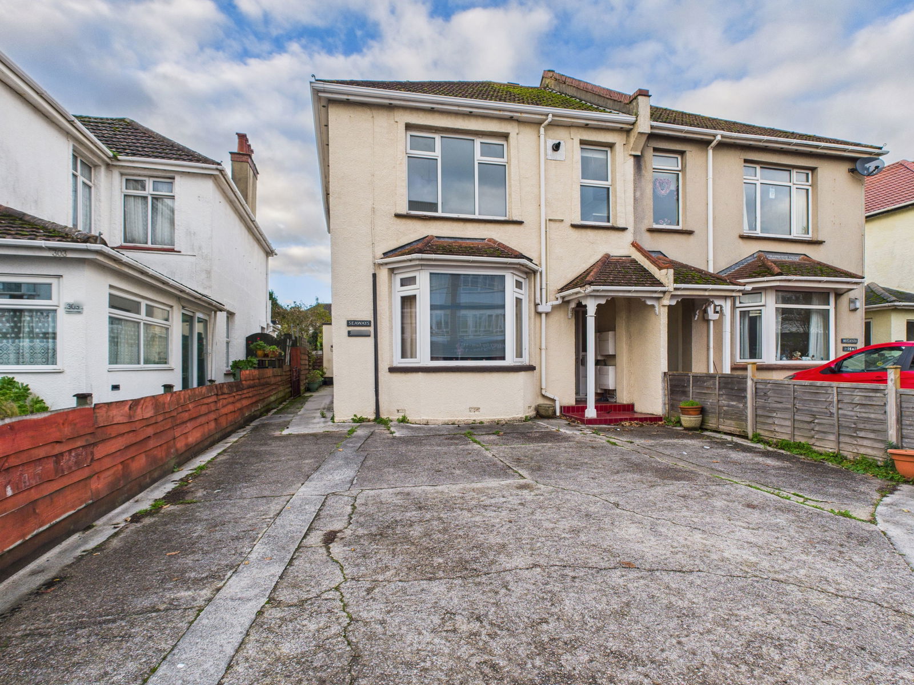
This property has been removed by the agent. It may now have been sold or temporarily taken off the market.
A two bedroom first floor flat situated in the most desirable location of Whiterock, in a quite cul-de-sac close to local shops, schools and bus services . The flat has its own private entrance and stairs to first floor accommodation which is more spacious that many flats, benefits from Upvc double glazing, gas central heating and replaced modern bathroom suite. The accommodation comprises:-
We have found these similar properties.




