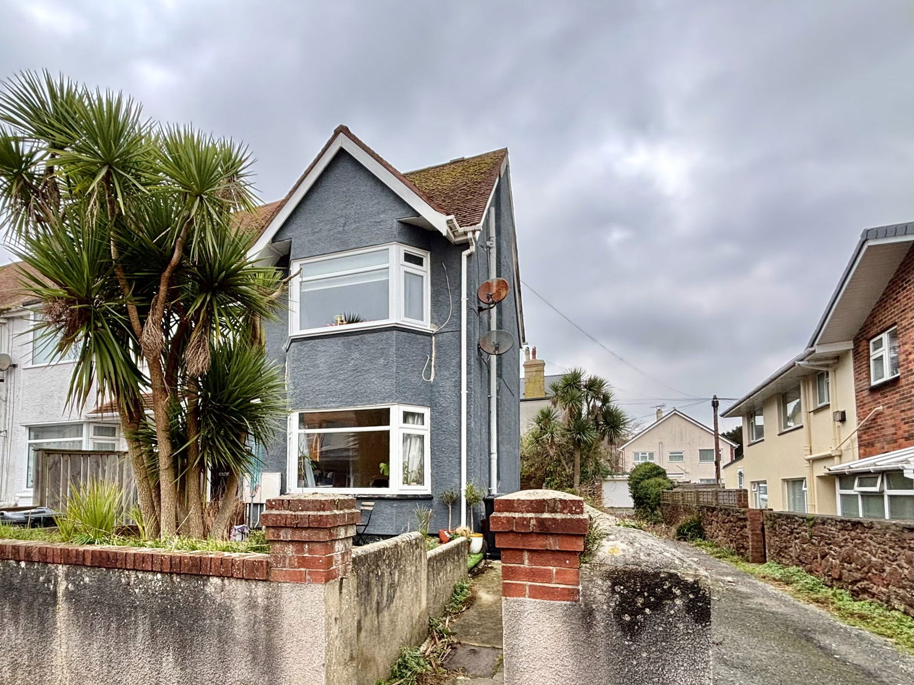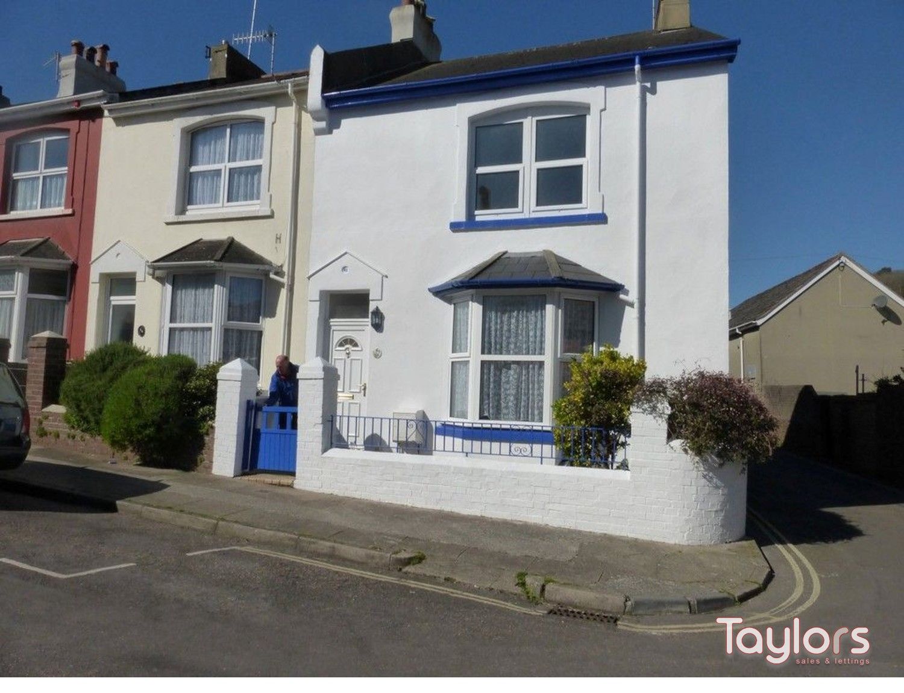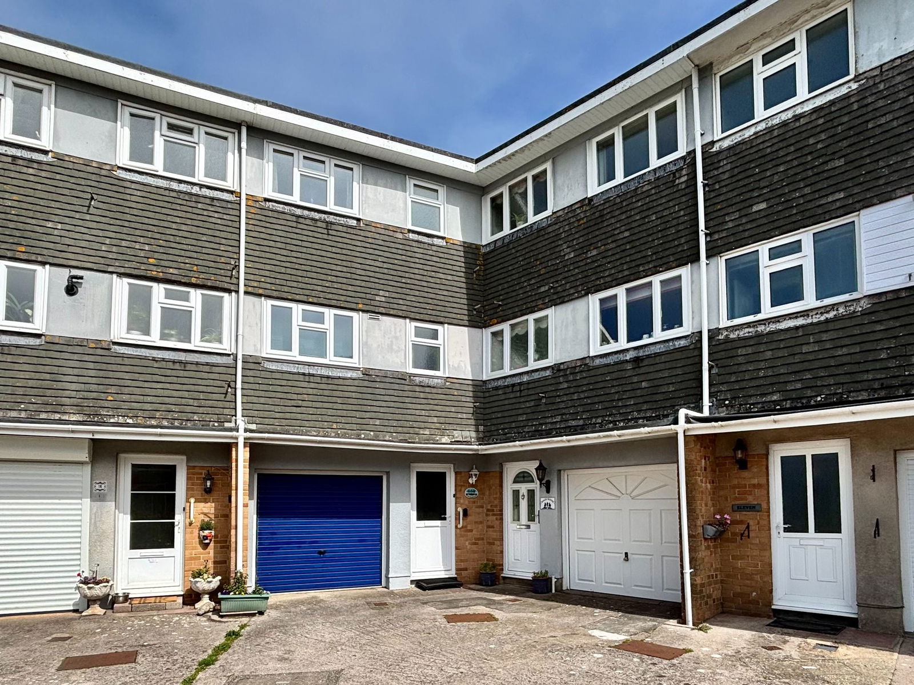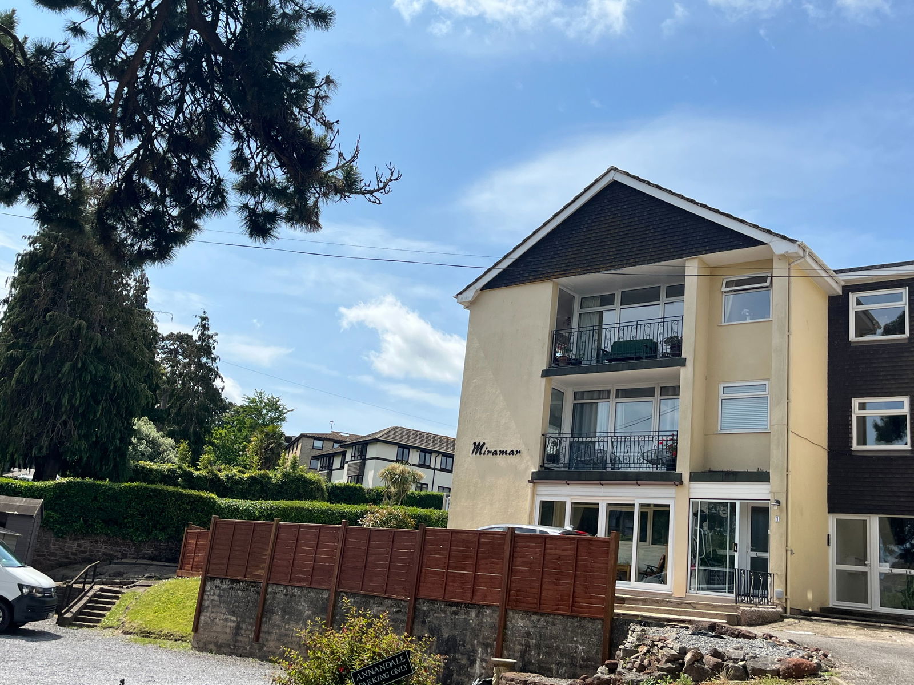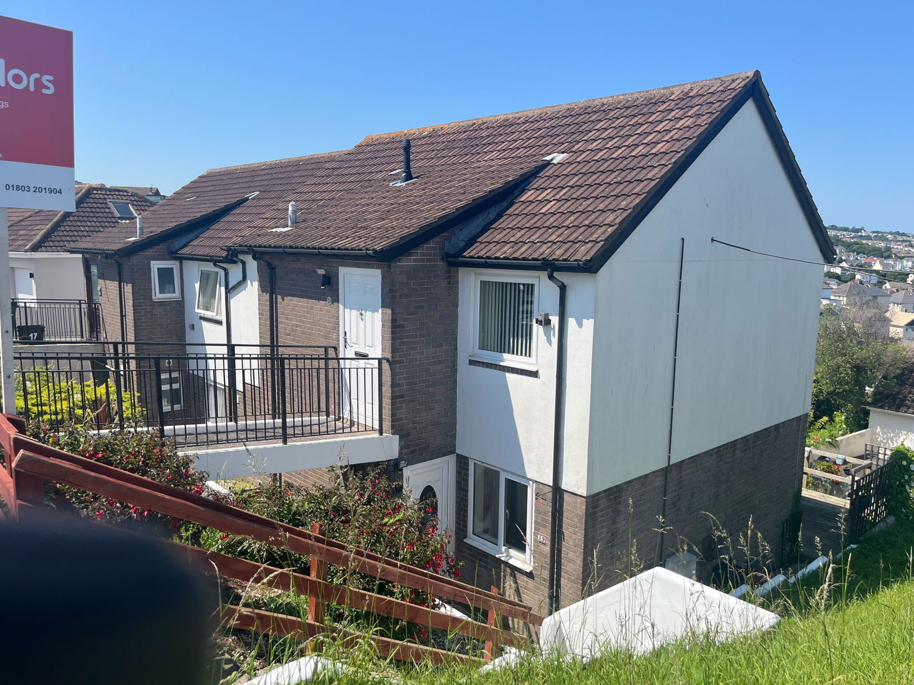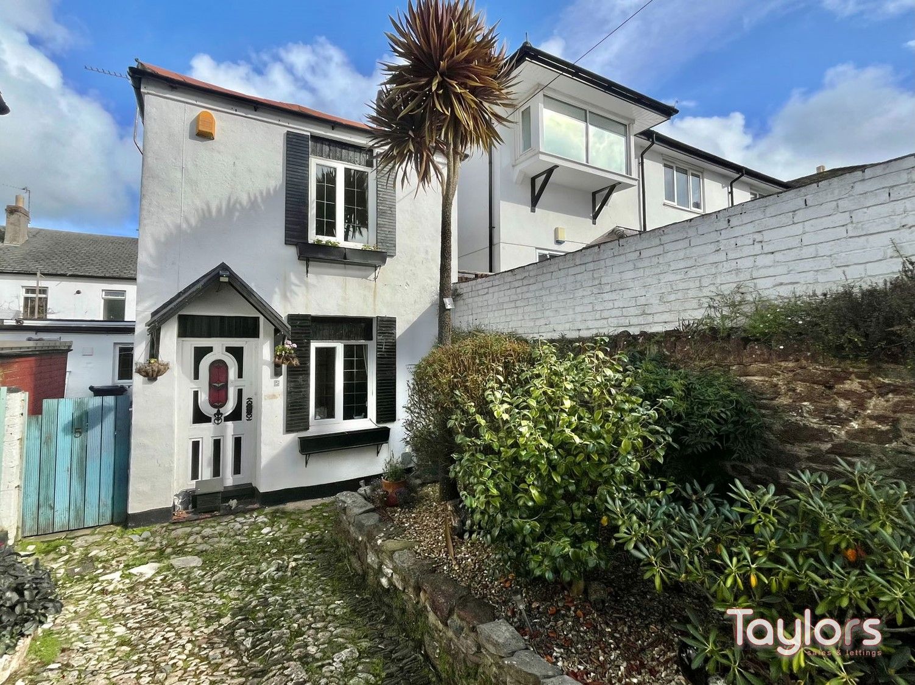
This property has been removed by the agent. It may now have been sold or temporarily taken off the market.
An immaculate three bedroom mid linked house conveniently situated being served by local supermarkets, bus services and the popular Whiterock primary school. The property has well planned accommodation with a contemporary finish and tasteful décor. A modern kitchen/breakfast room is fitted with a range of grey units and Bosch integrated appliances plus there is a good sized lounge with French doors leading to the dining room. Upstairs are three bedrooms (two doubles and a single) plus a modern white bathroom suite with shower. To the front are two parking spaces (including one visitor space) whilst to the rear is an easily maintained courtyard garden with store shed. An early viewing is highly recommend.
We have found these similar properties.




