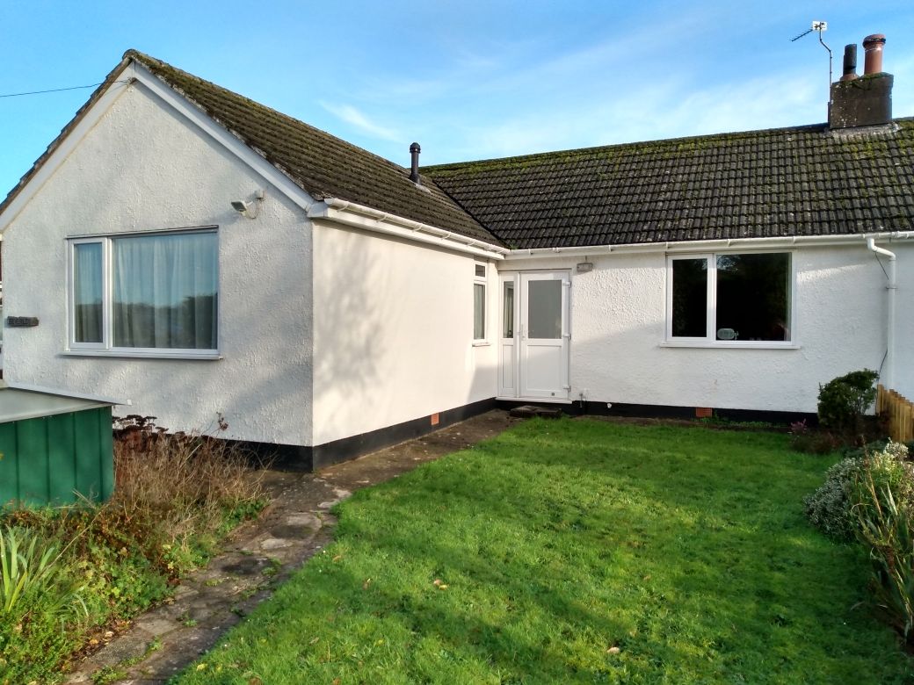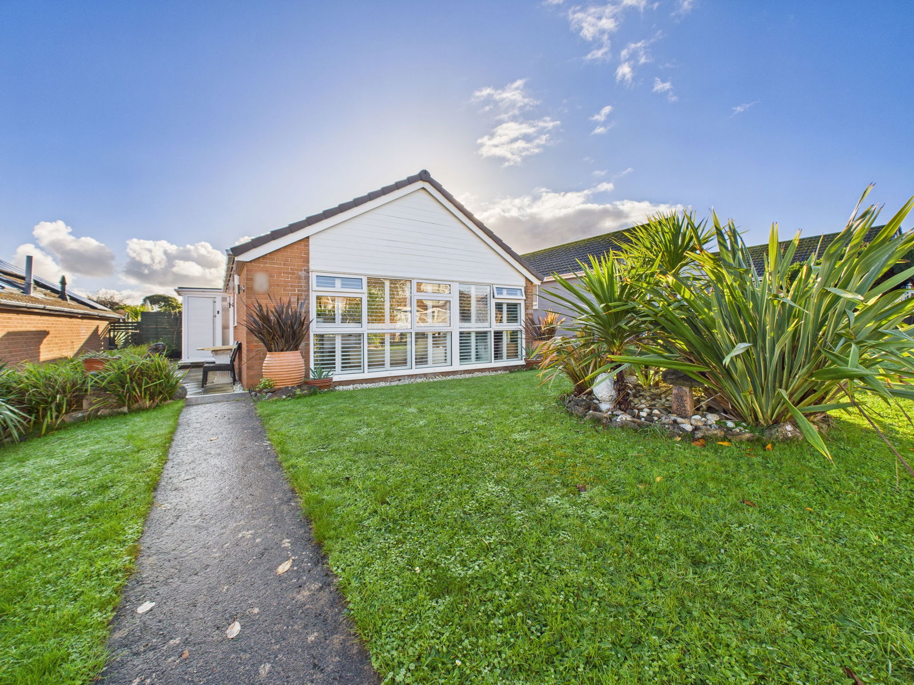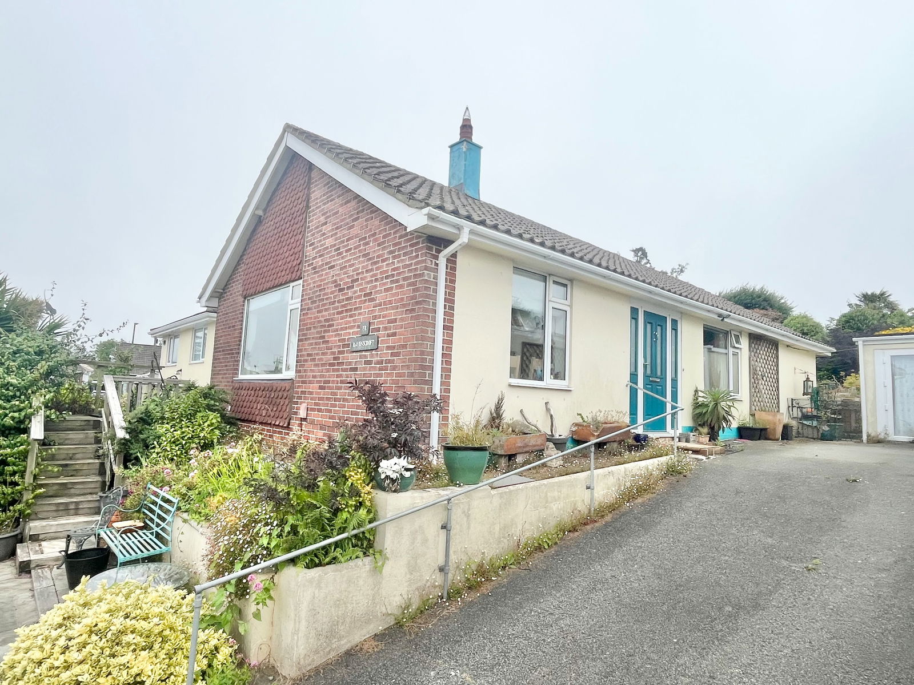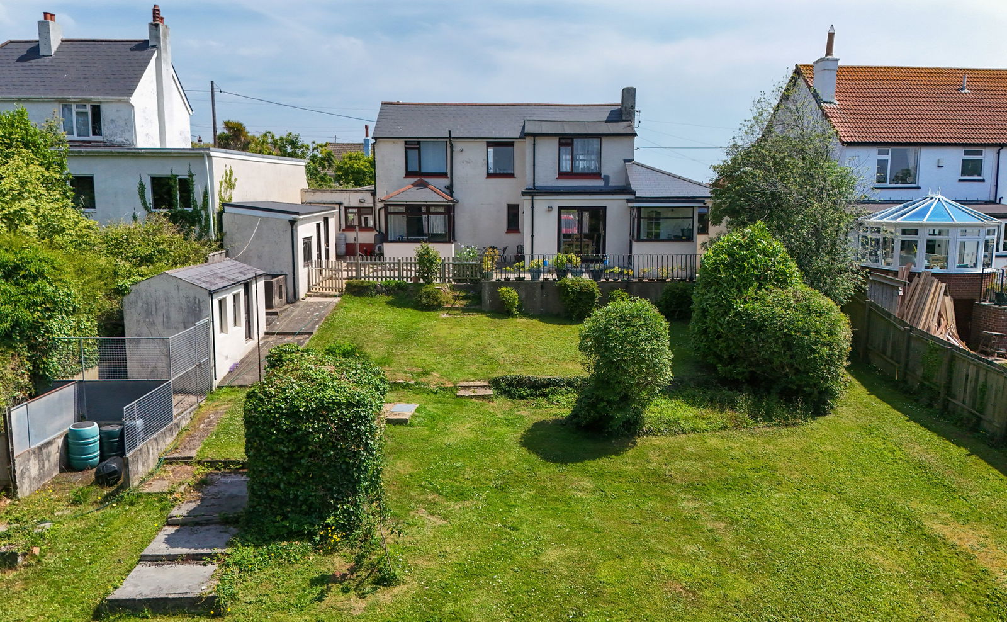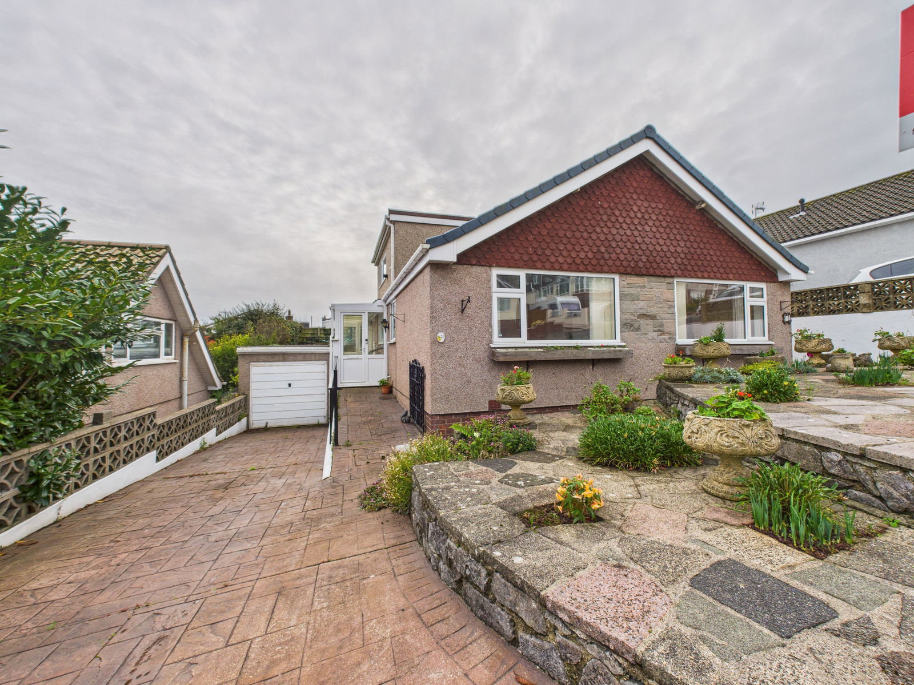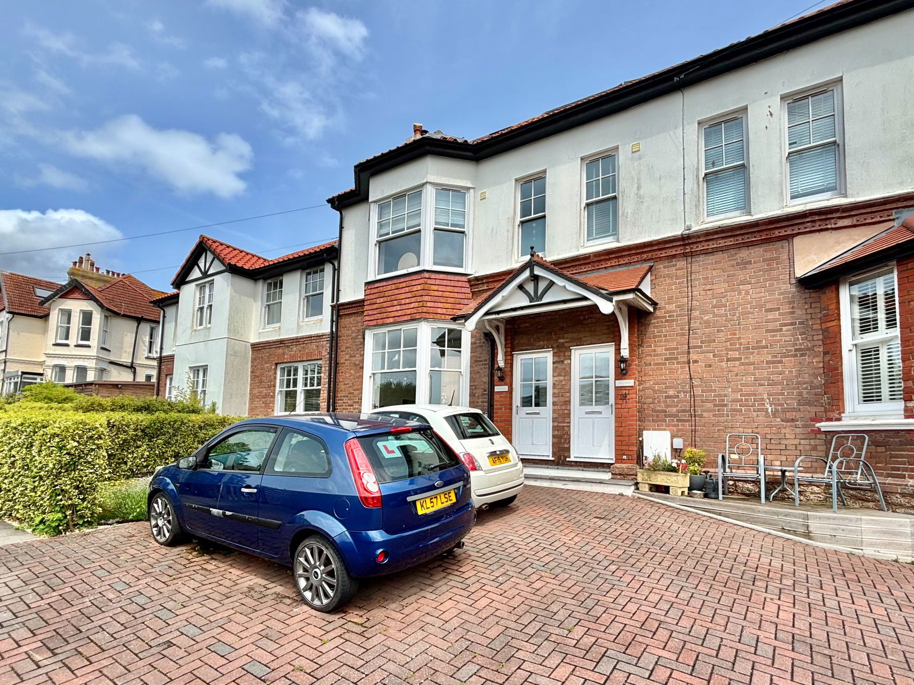
This property has been removed by the agent. It may now have been sold or temporarily taken off the market.
A 3 bedroom, 2 reception room detached bungalow situated in the popular residential area of Preston, Paignton. The property sits 1.3 miles away from Paignton town centre, a short reach from Preston shops and the Devon expressway. The property boasts from 3 bedrooms, a large lounge, kitchen, dining room, basement and garage. Internal viewings highly recommended.
We have found these similar properties.
Flood Street, Stoke Gabriel, Totnes
3 Bedroom Semi-Detached Bungalow
Flood Street, Stoke Gabriel, Totnes




