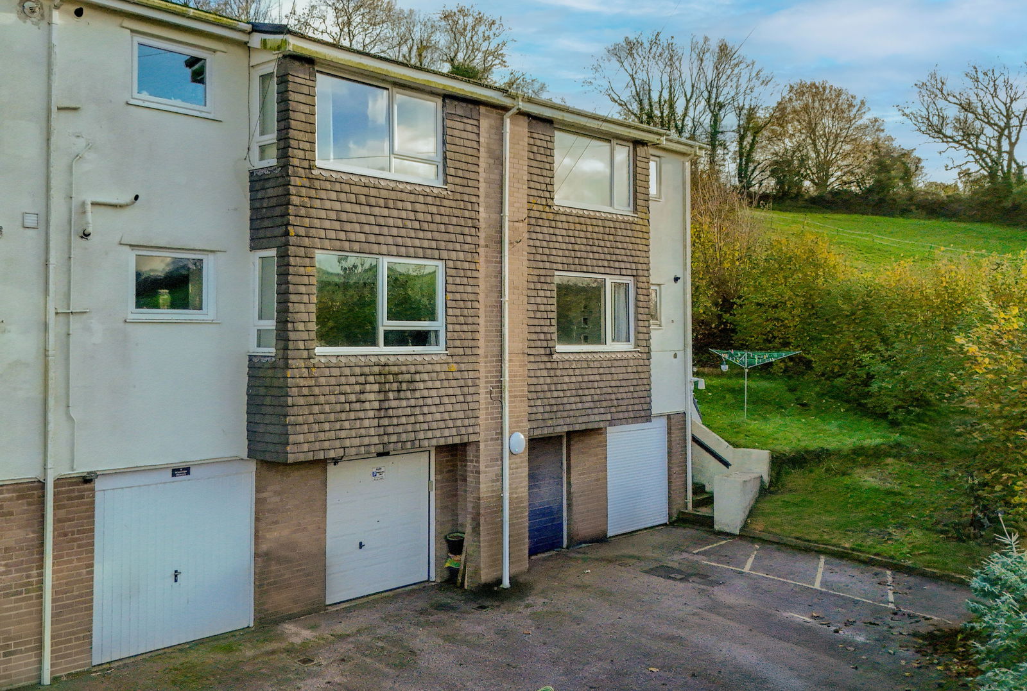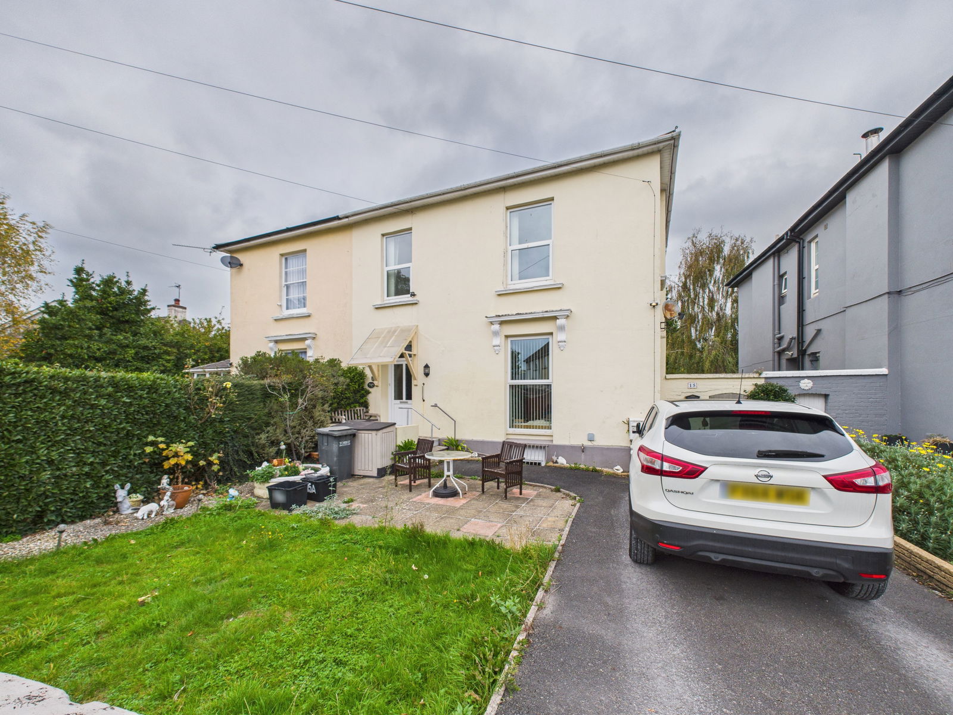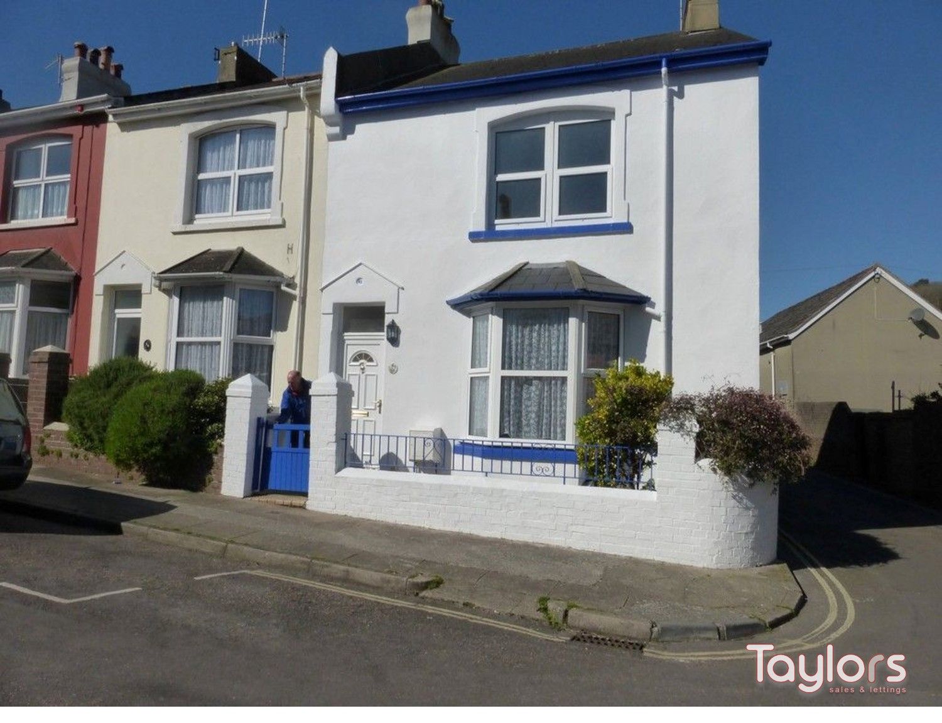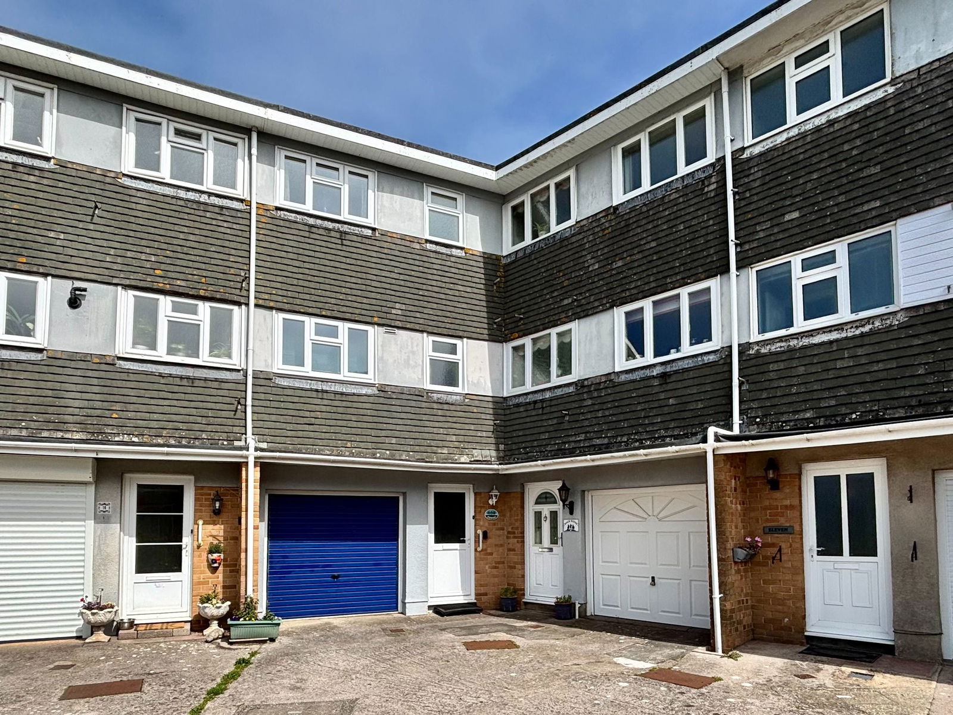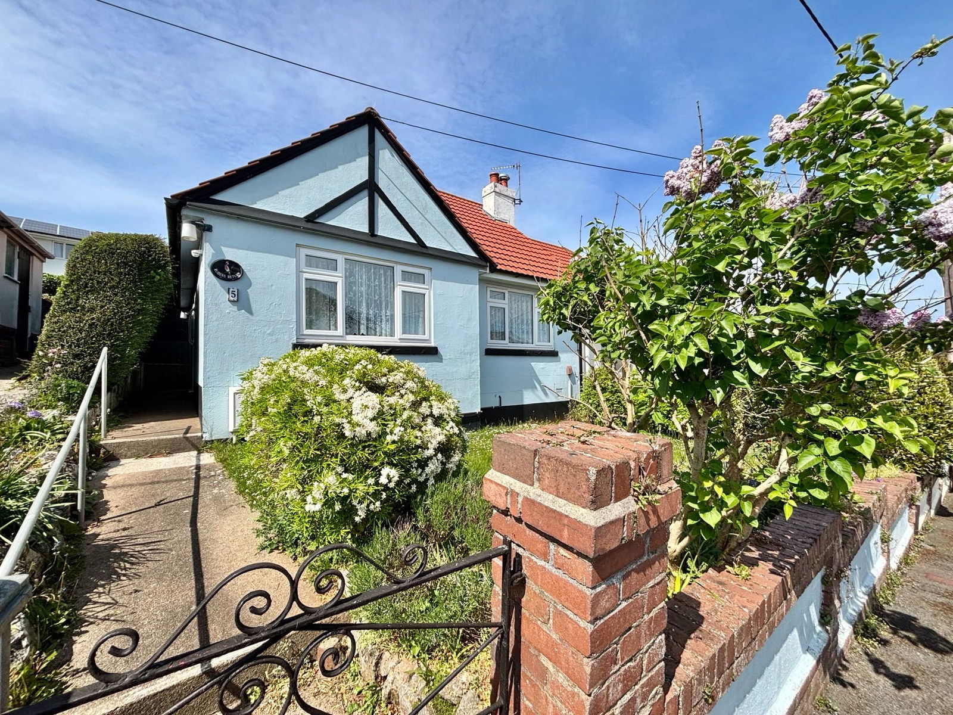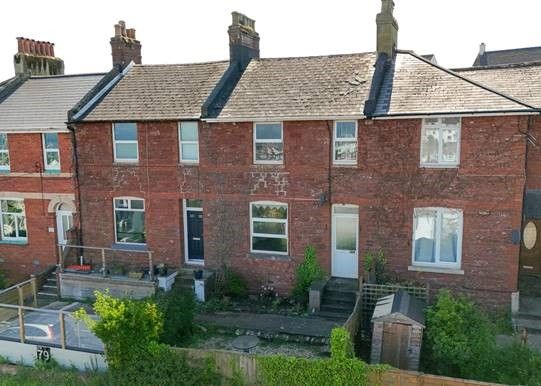
This property has been removed by the agent. It may now have been sold or temporarily taken off the market.
A three bed semi-detached house located in this popular residential area close to Paignton town centre and sea front. The property does now require up-dating and modernising throughout although has had a new boiler in 2020 and the majority of the windows are double glazing . The accommodation comprises lounge, kitchen/diner, leen-to conservatory, three bedrooms and a bathroom. There is parking for 2-3 cars plus a garage. There is an enclosed rear garden backing on to a small cul-de-sac. This is an ideal project and will become a perfect family home. No chain. Note:- The property was under pinned in 1987.
We have found these similar properties.




