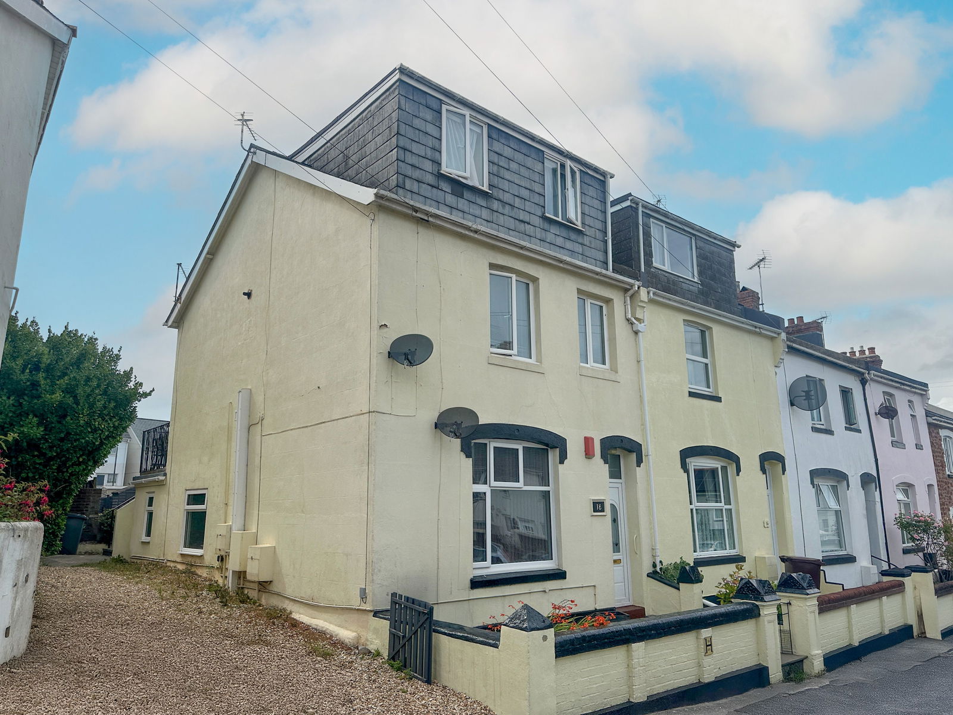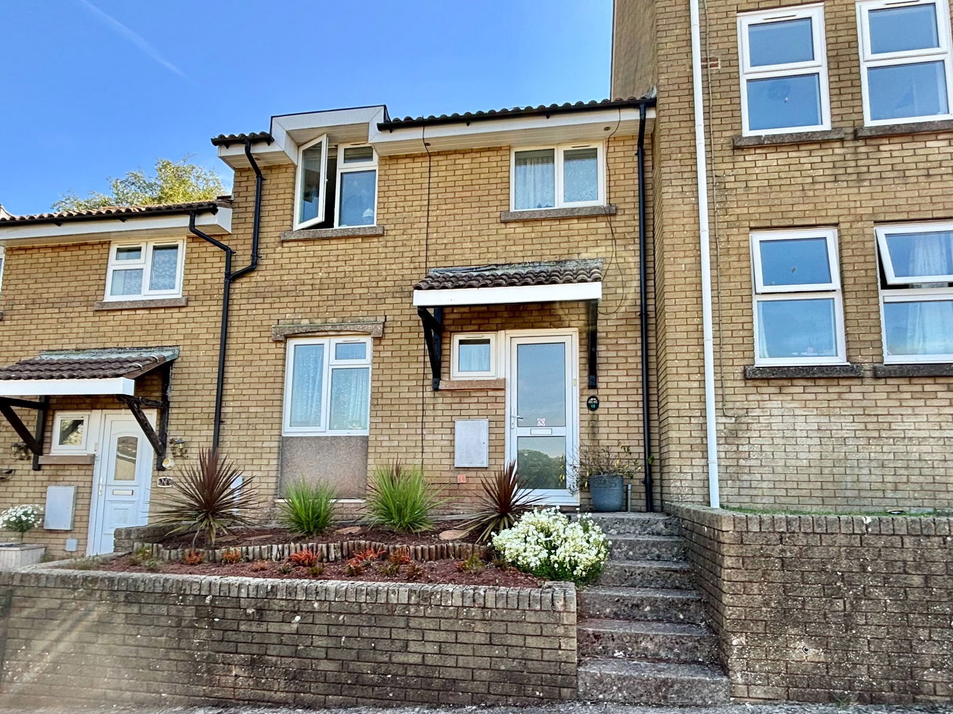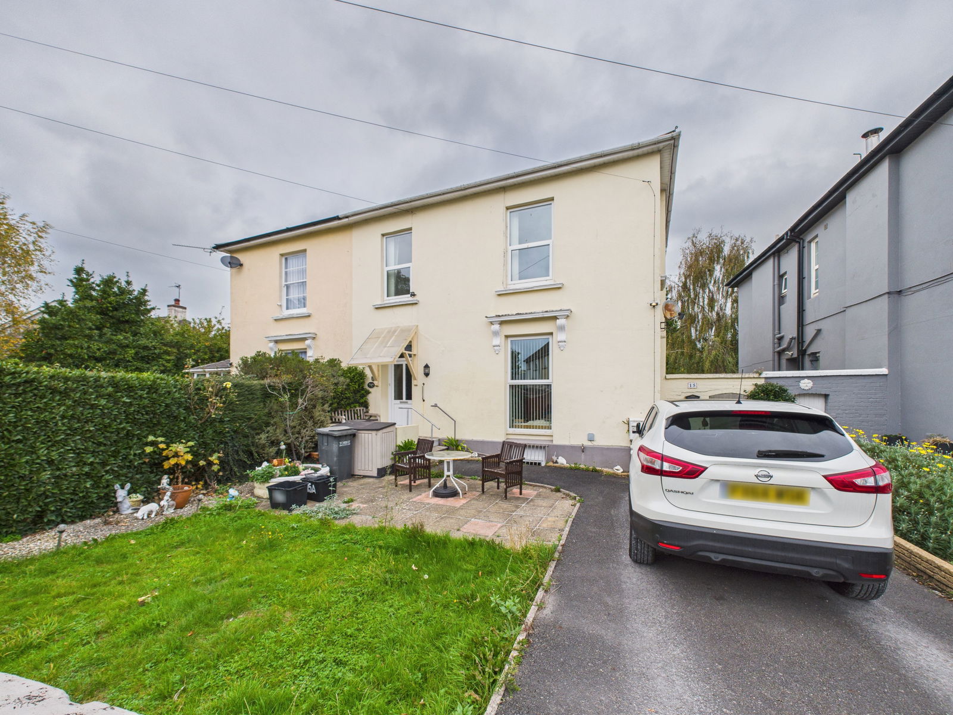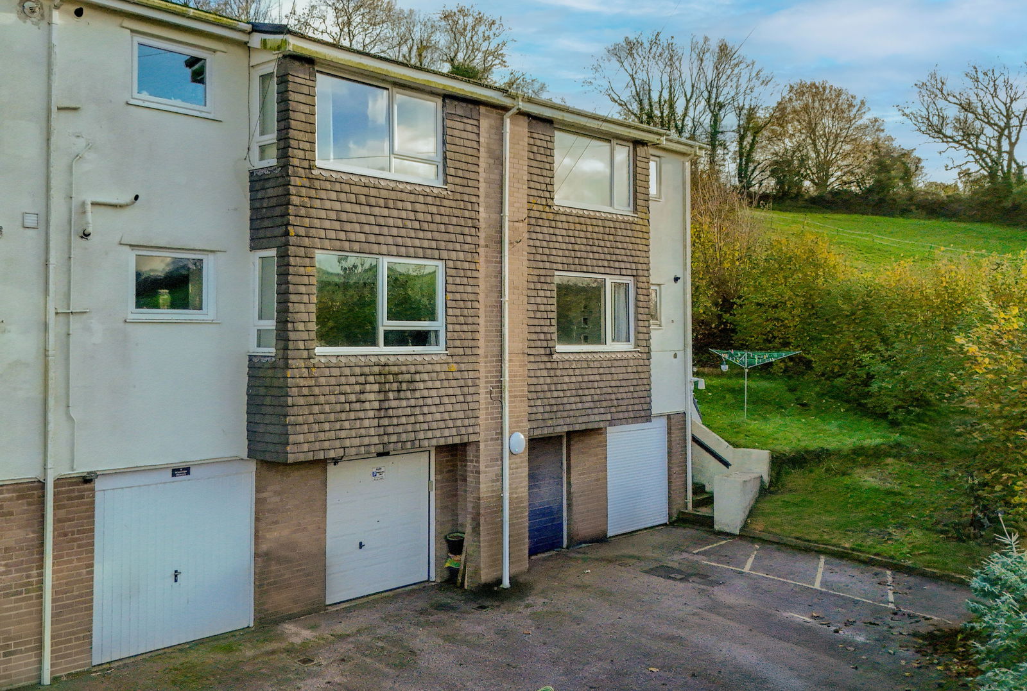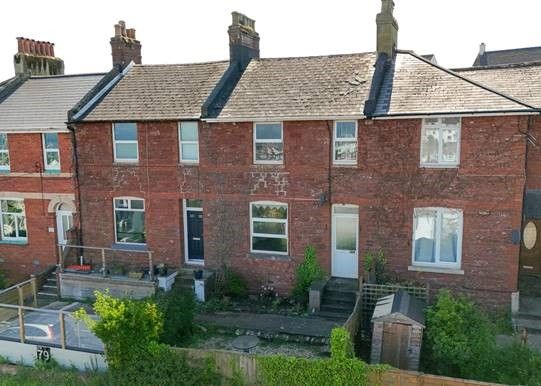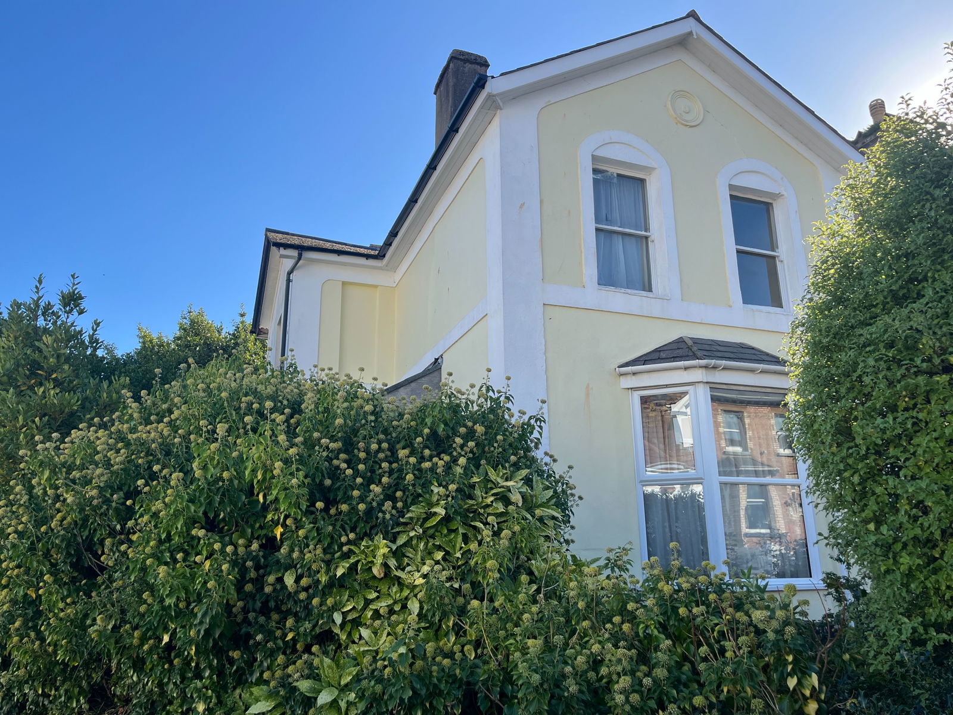
This property has been removed by the agent. It may now have been sold or temporarily taken off the market.
A spacious three bedroom ground floor flat enjoying sea views across the Bay to Brixham and Berry Head. The property is within easy reach of the town centre and sea front yet tucked away in the Oldway area of Paignton. The accommodation is well planned offering a lounge/diner, kitchen/breakfast room. Three double bedrooms plus a contemporary bathroom with bath and shower. The lounge has french doors opening on to a garden area which although communal tends not to be used by the other flats. There is a private parking space for the property and communal visitor parking.
We have found these similar properties.




