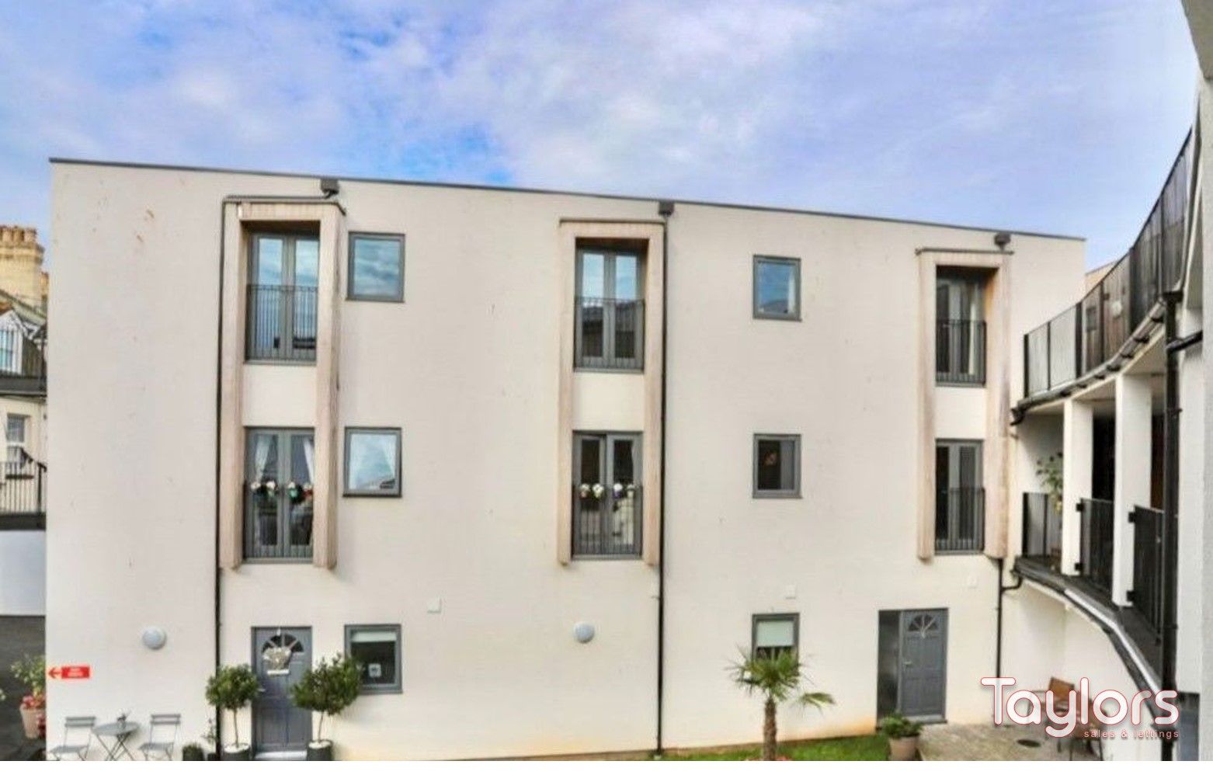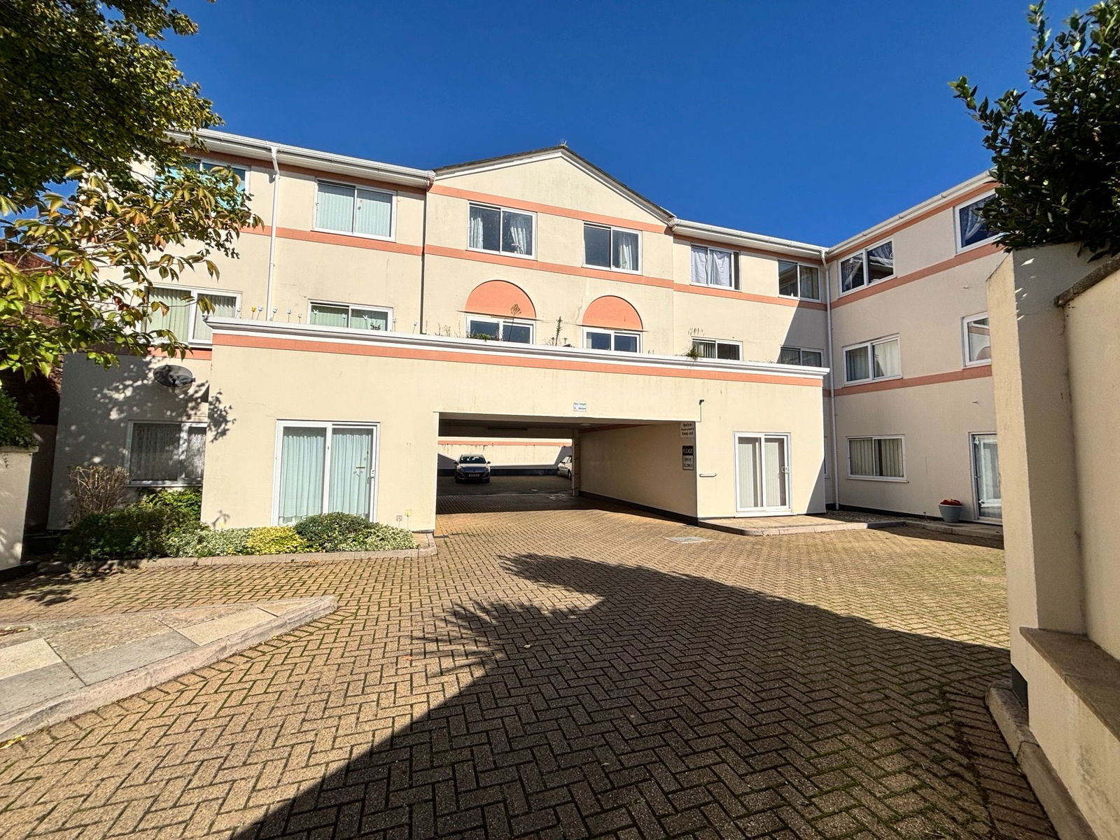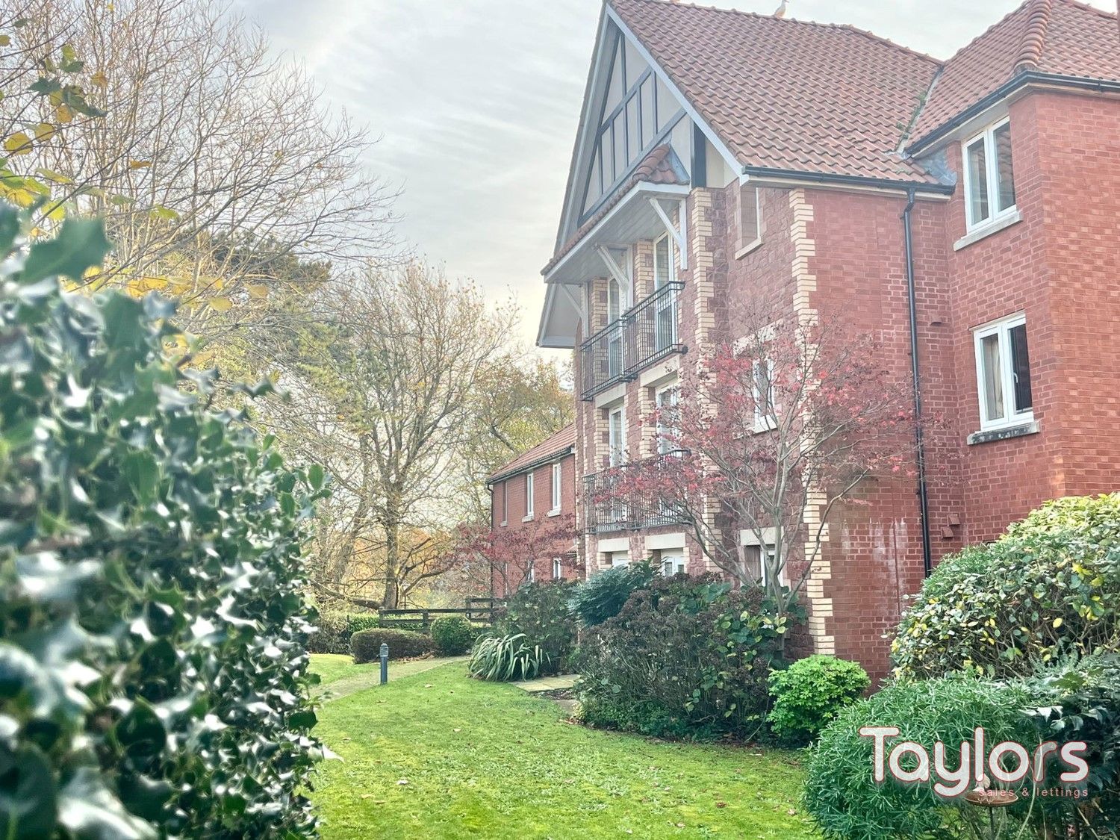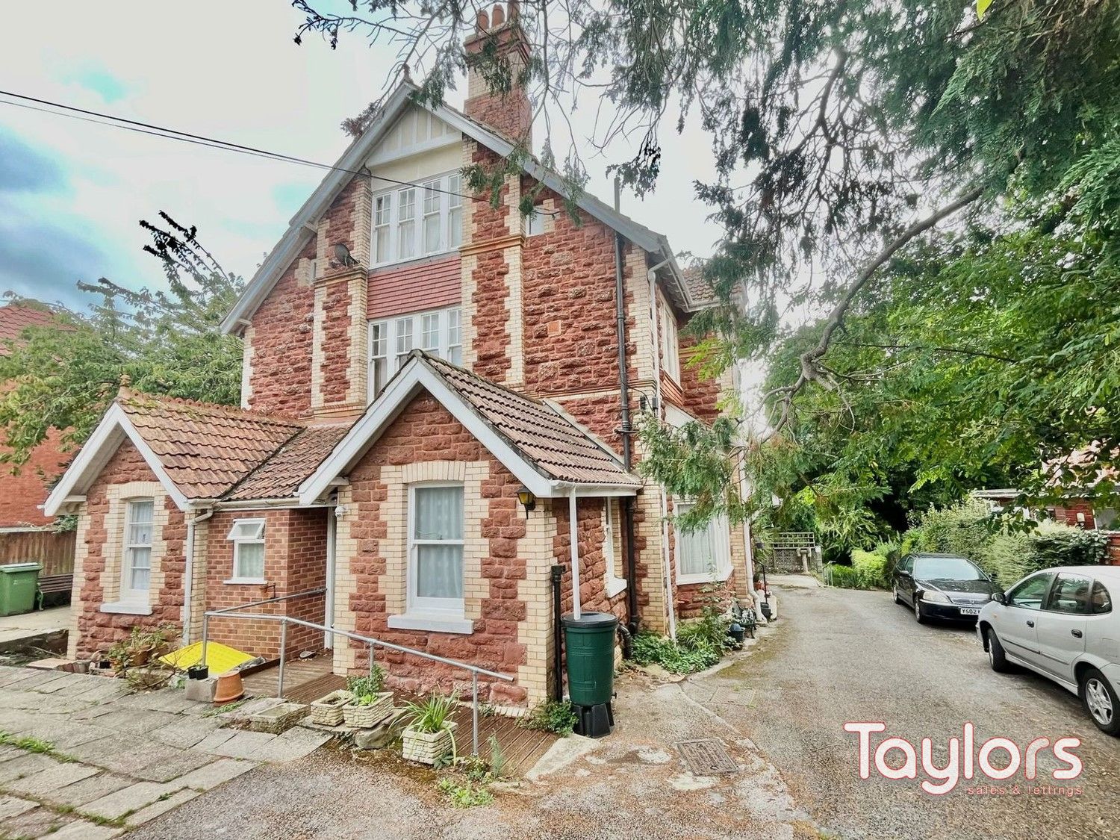
This property has been removed by the agent. It may now have been sold or temporarily taken off the market.
A popular retirement complex adjacent to Oldway Mansions and with reach of local shops and bus services. Communal facilities include residents lounge, large gardens and parking, plus on site House Manager. This is a ground floor flat adjacent to the main entrance for easy access and has a lounge, kitchen, double bedroom and shower room. Next to the flat is an enclosed communal court yard with seating and fish pond. No chain. Viewing highly recommend.
We have found these similar properties.








