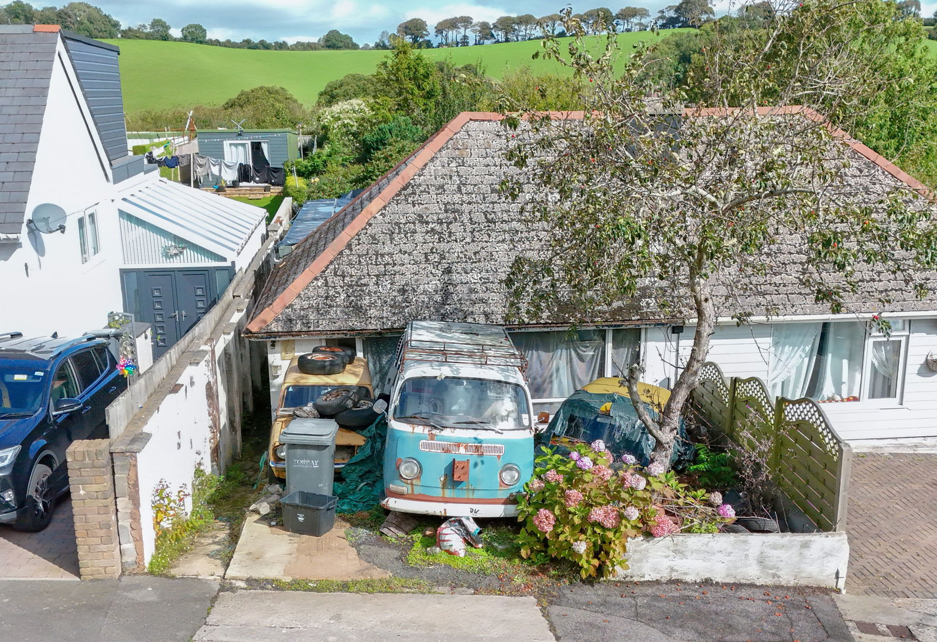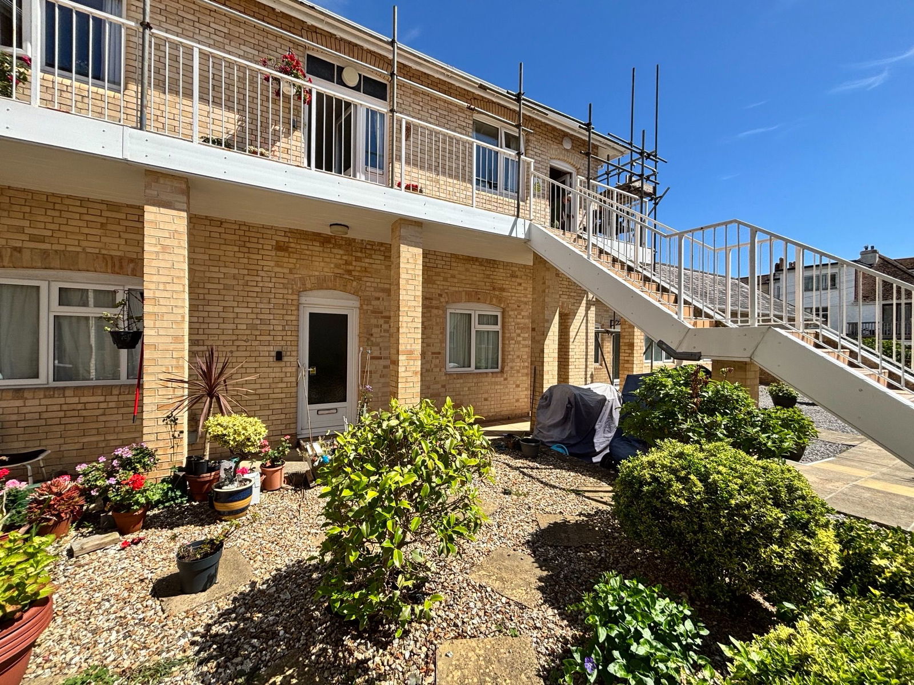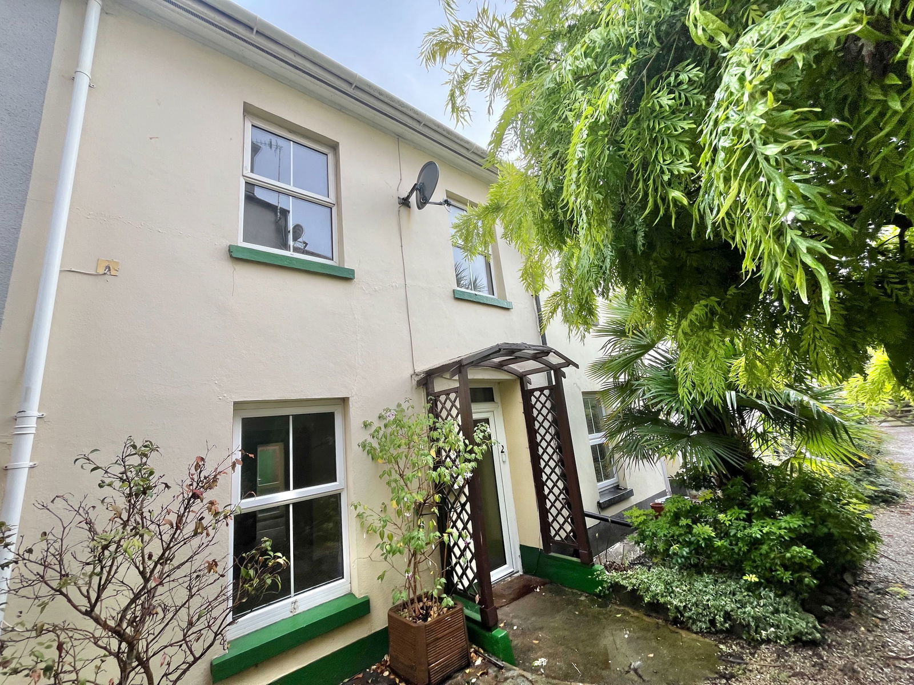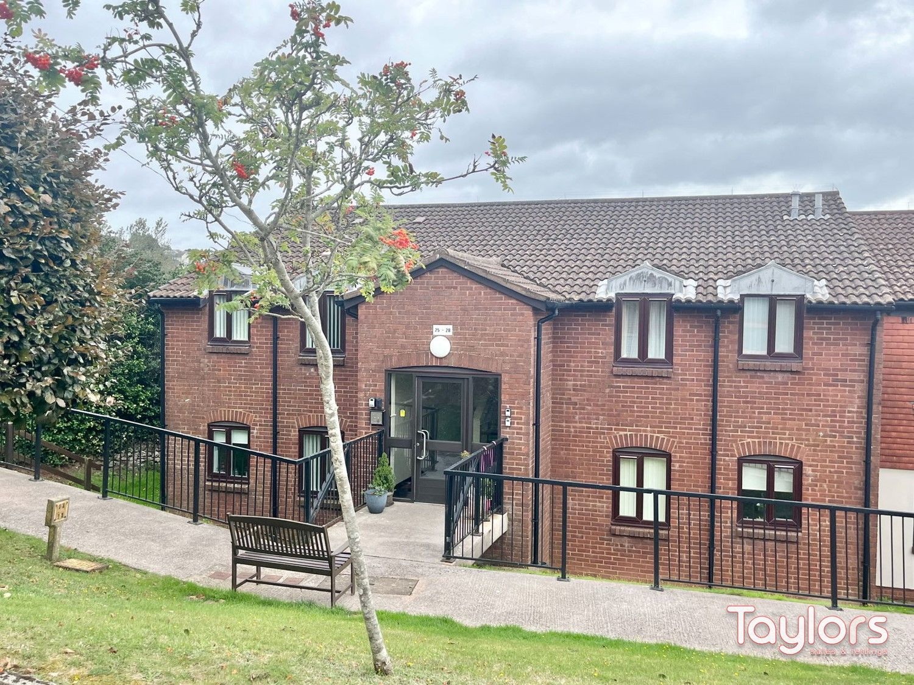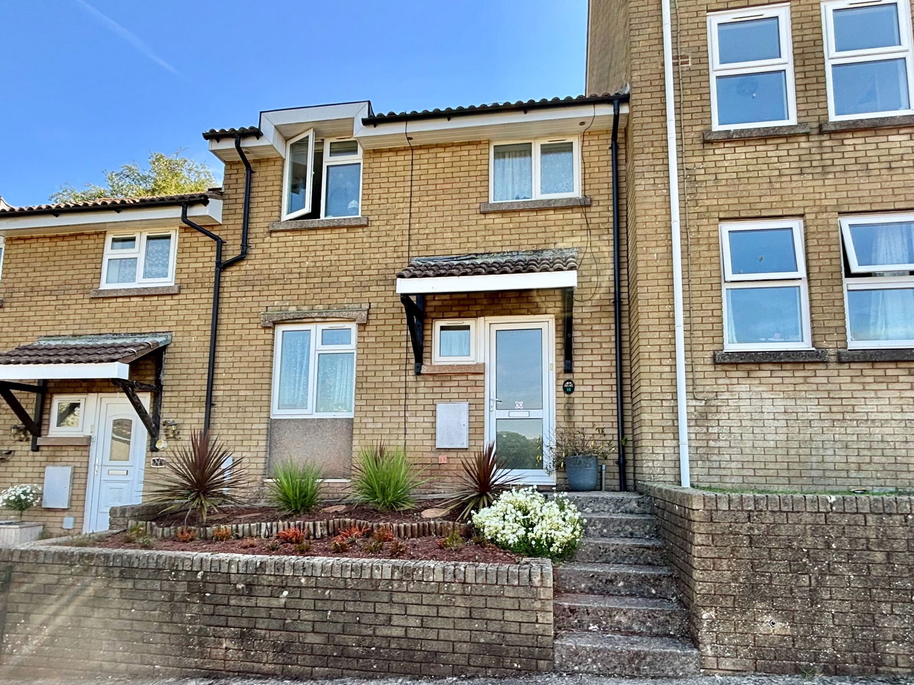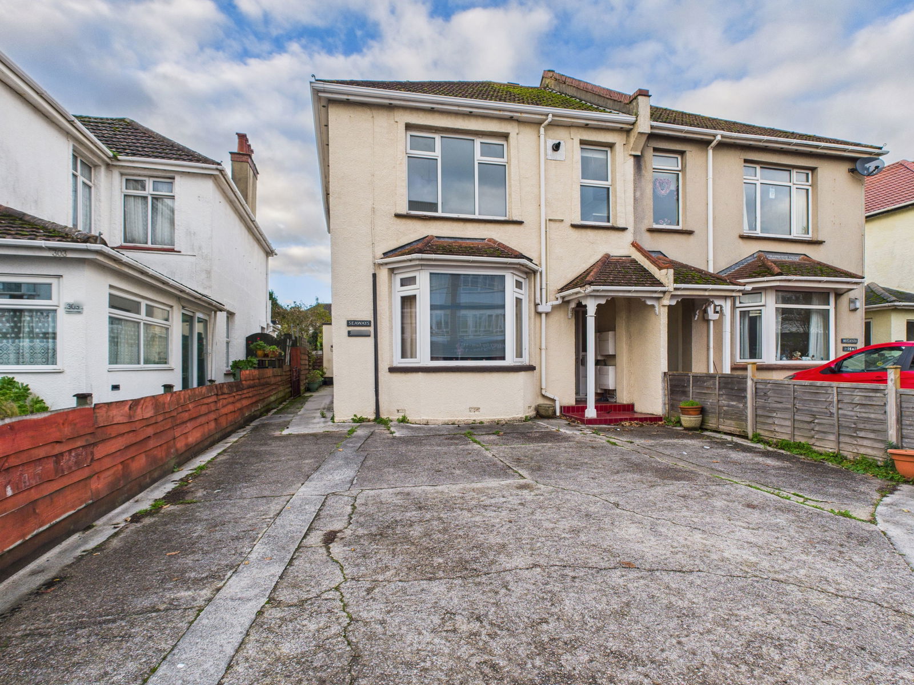
This property has been removed by the agent. It may now have been sold or temporarily taken off the market.
A 3 bedroom end terrace COTTAGE STYLE property, located within a short walk of Paignton town centre and SEAFRONT. An ideal buy to let or First Time purchase.
We have found these similar properties.




