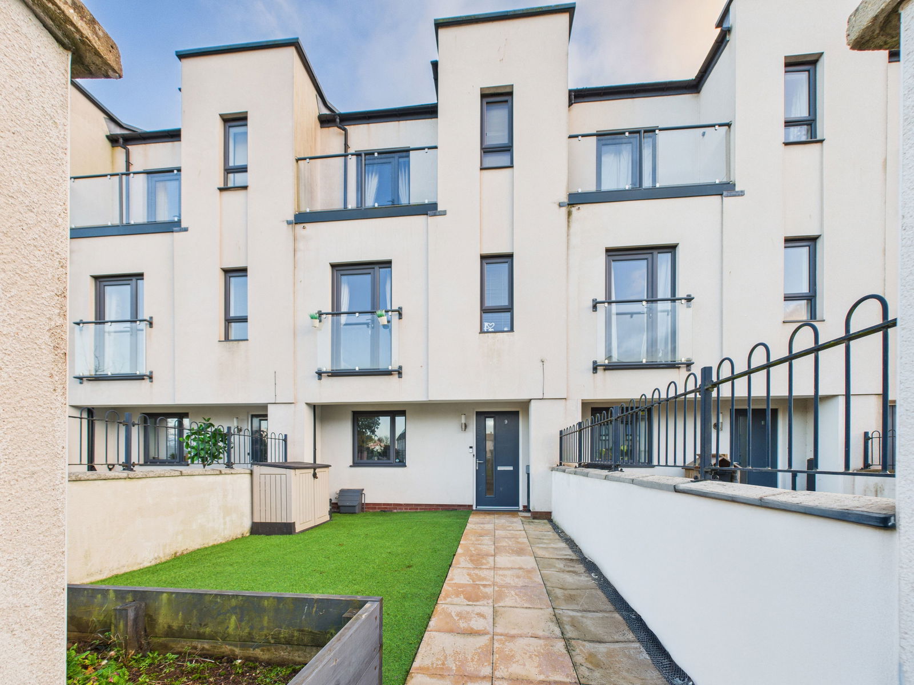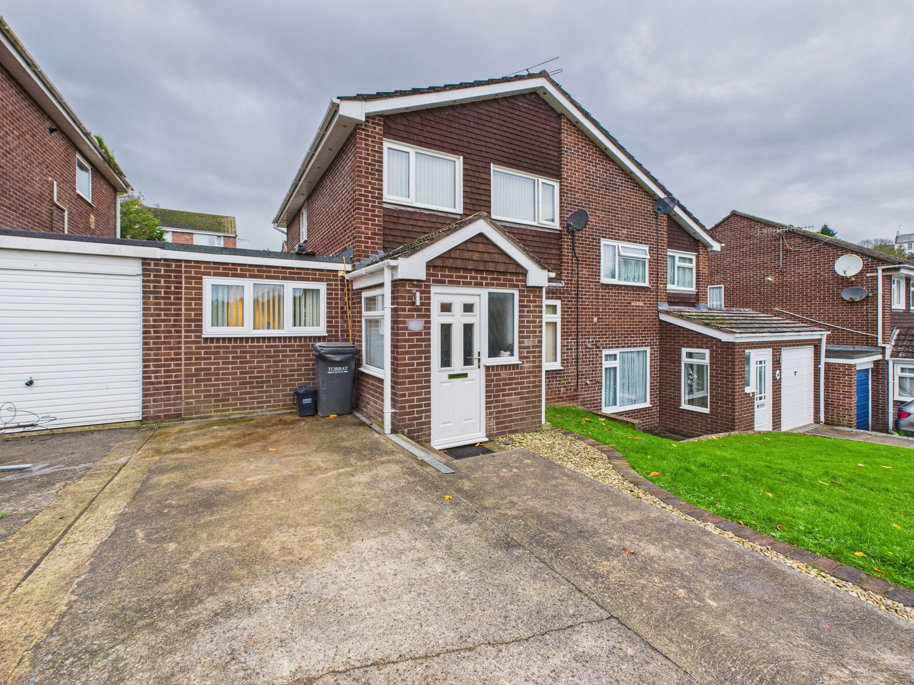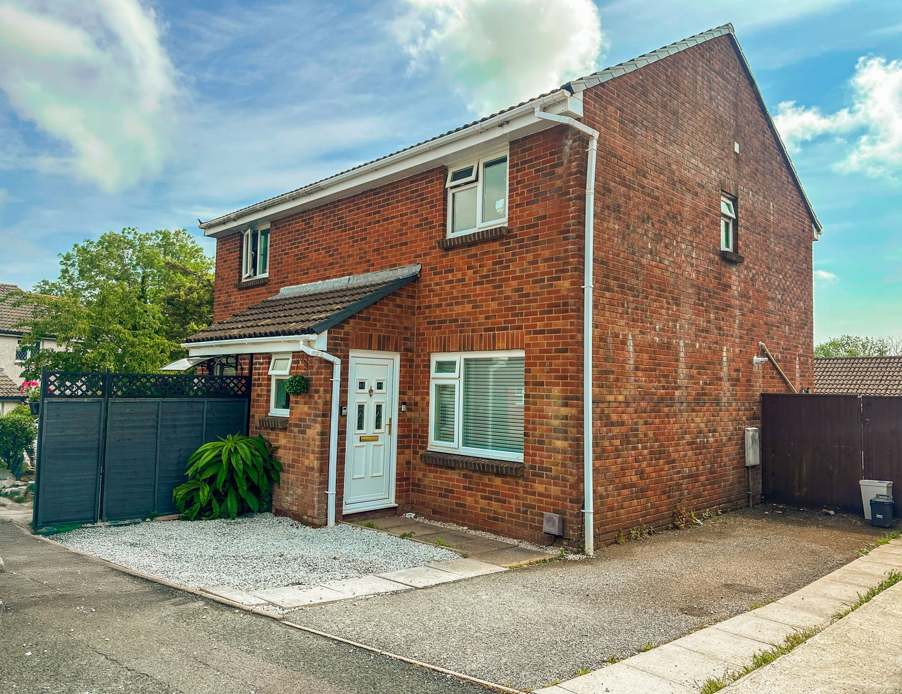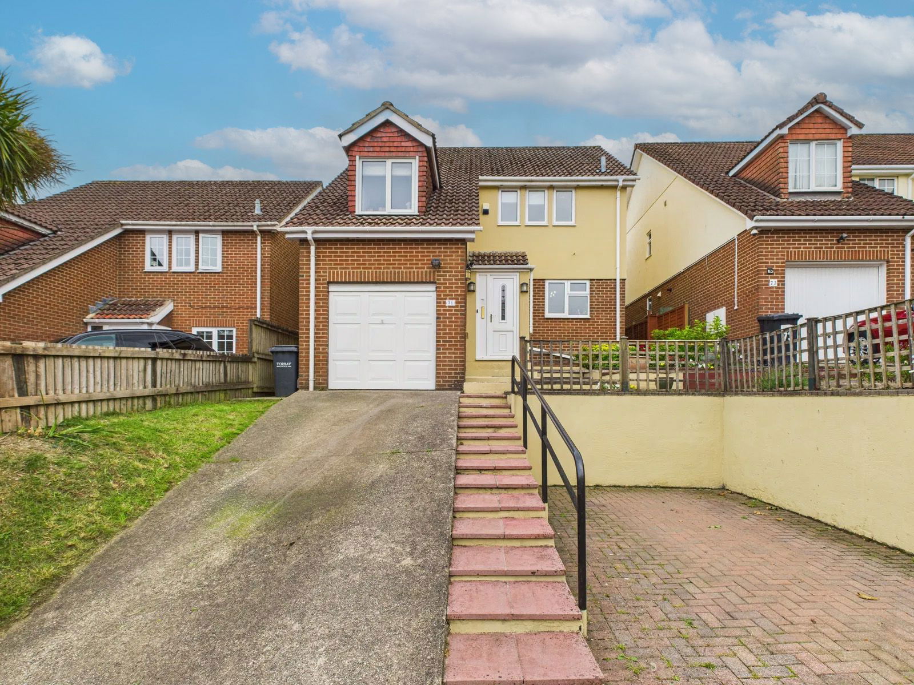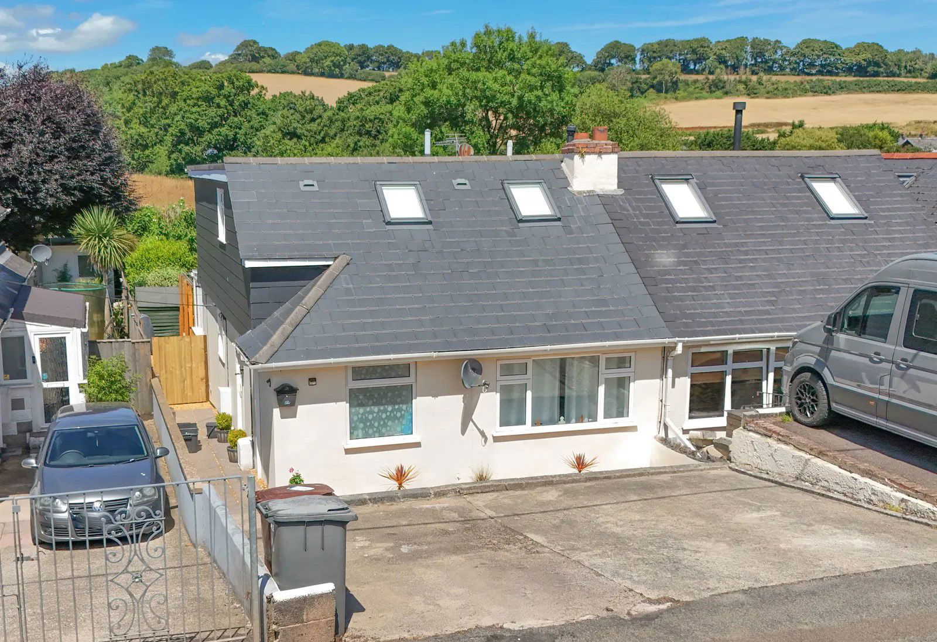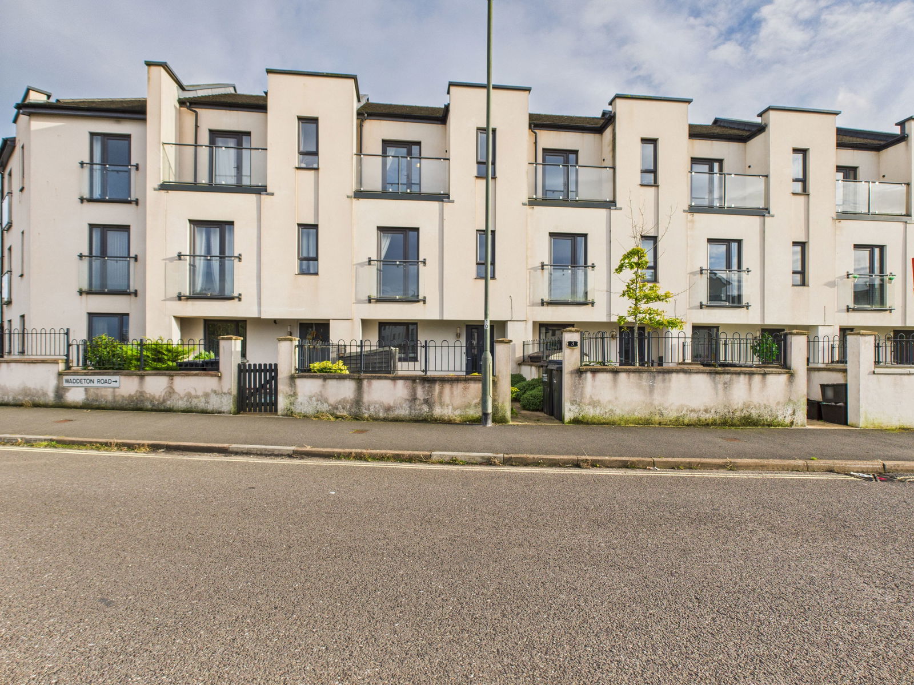
This property has been removed by the agent. It may now have been sold or temporarily taken off the market.
A 2 bedroom semi detached bungalow, approximately 1 mile from town centre and sea front. The property has been completely refurbished and looks and feels like a new home including luxury integrated Wickes kitchen flowing into dining room with bifold doors onto patio. The lounge is recessed but off the dining room creating a delightful spacious feel to the living accommodation. Outside are large gardens to the rear and side. Internal viewing is highly recommended. The accommodation comprises:-
We have found these similar properties.




