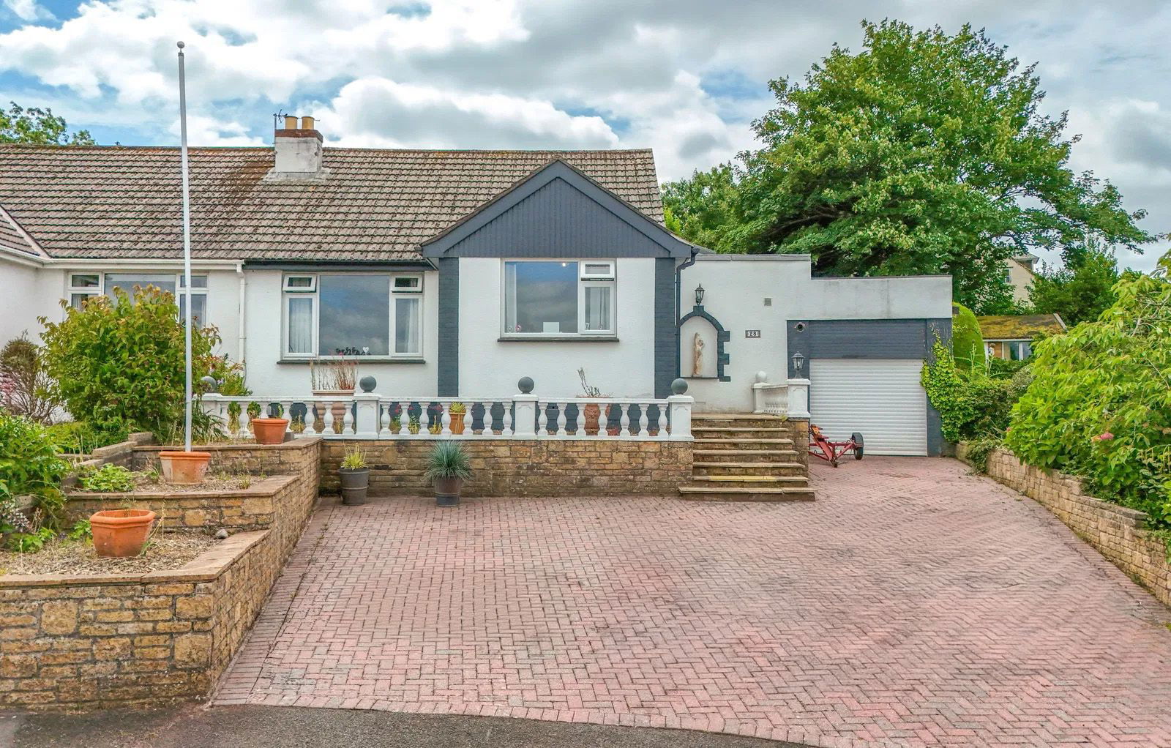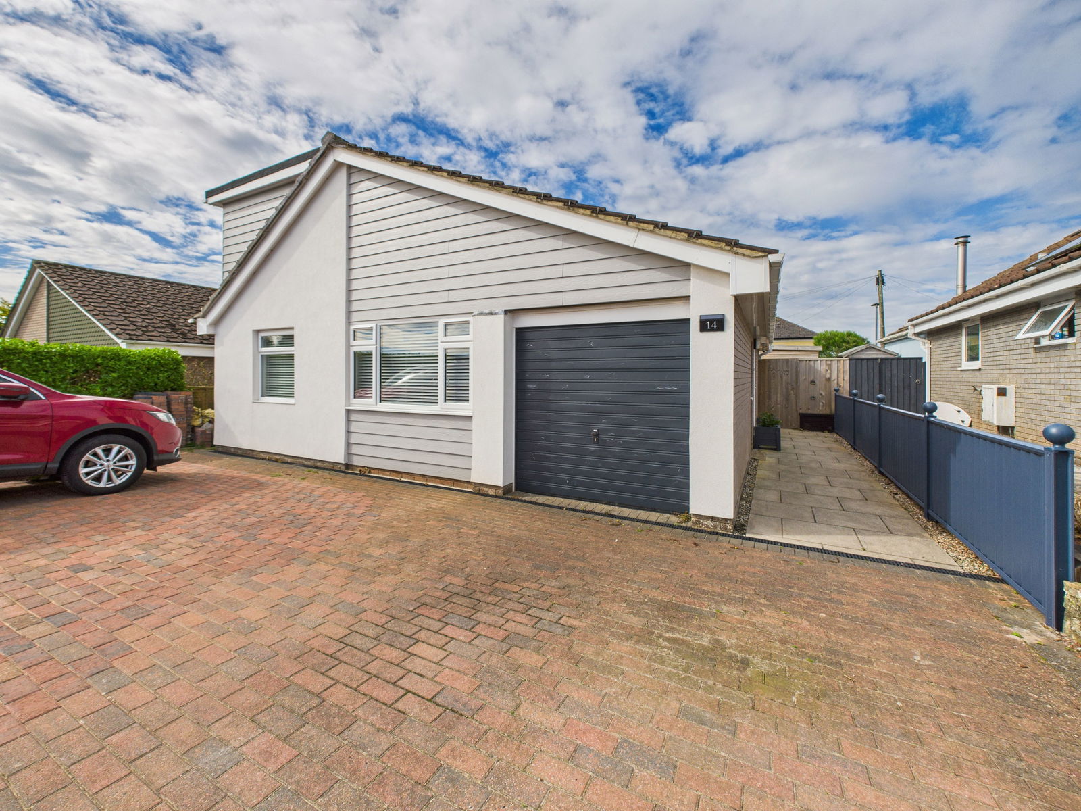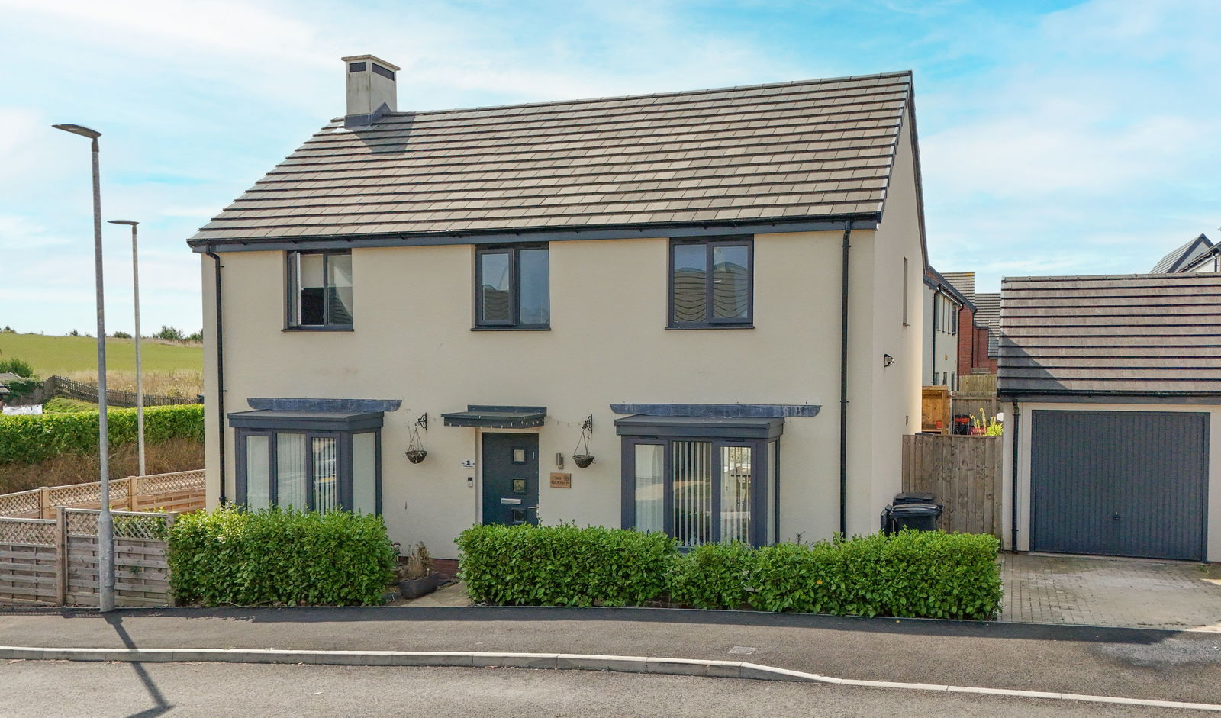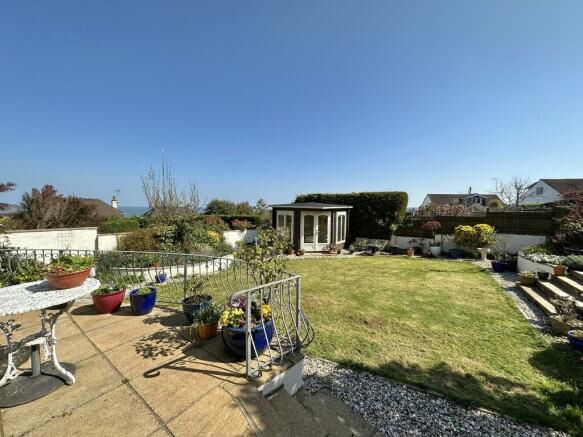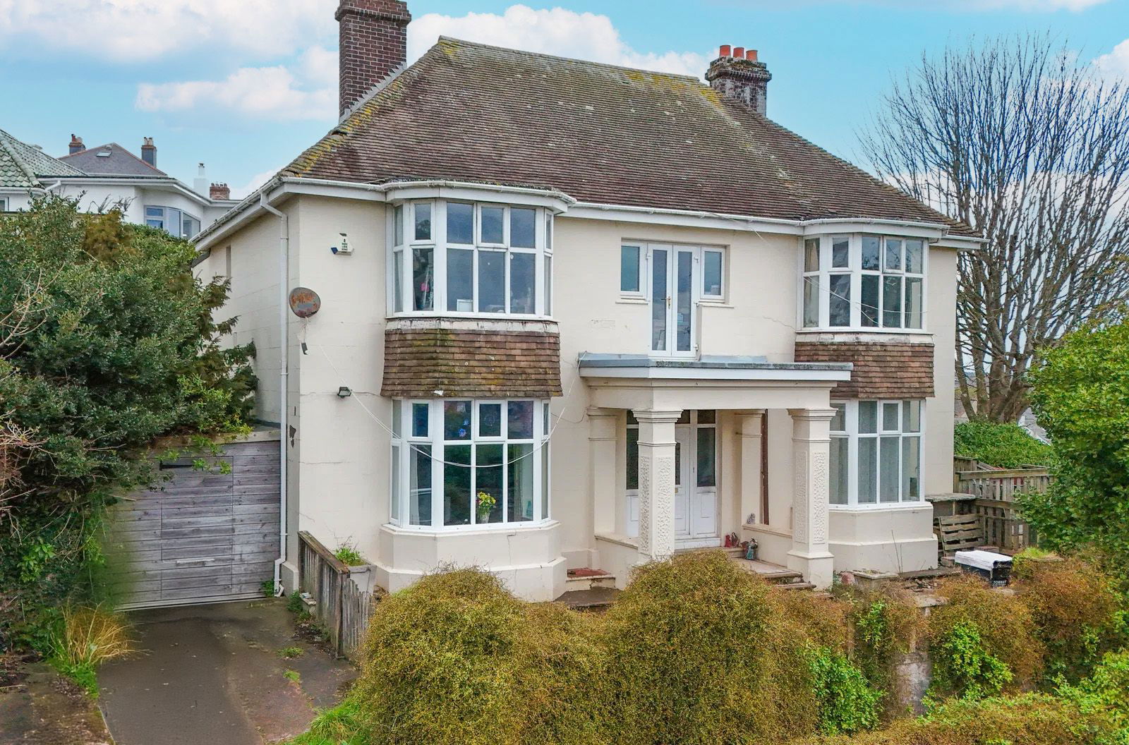
This property has been removed by the agent. It may now have been sold or temporarily taken off the market.
A large four-five bed detached reverse level house located in one of Paignton's premier roads and enjoying stunning sea views over Clennon Valley to Brixham, and Berry Head. The accommodation will suit a growing or multi generation family and has well planned rooms. At road level is a bright lounge/diner and kitchen with access to the garage, the lower ground floor has three double bedrooms.(master with dressing room off) and a bathroom/WC and at garden level there is bedroom four, a garden lounge/bedroom five with office off, plus a shower room/WC and utility room. The amazing views are enjoyed from the majority of the rooms and south facing rear garden. To the front is terraced well stocked garden and a brick paved driveway for approximately 2-3 cars leading to an integral garage . The rear garden has been carefully landscaped and offers variety of terraces being lawned and paved. The lower part of the garden is a productive veg/fruit garden. An internal viewing is highly recommend
We have found these similar properties.




