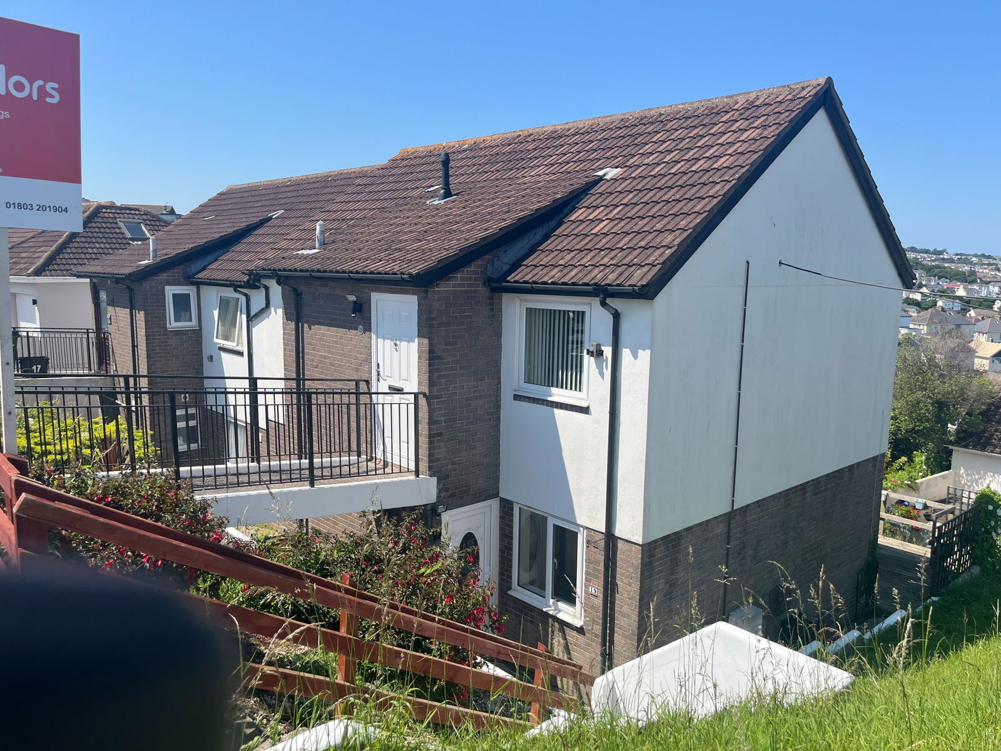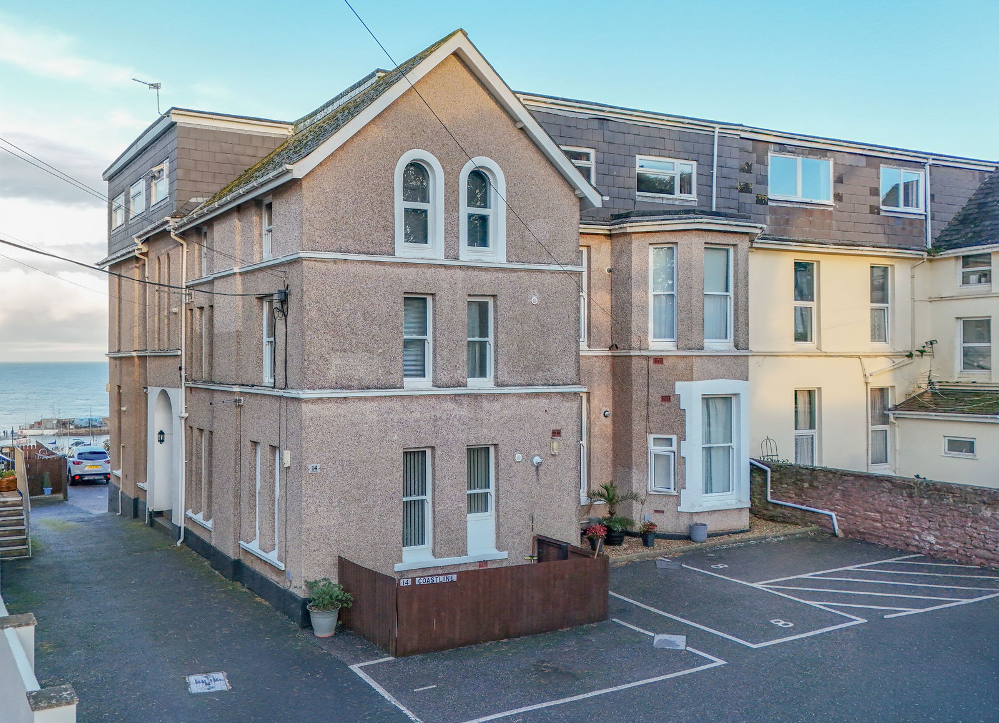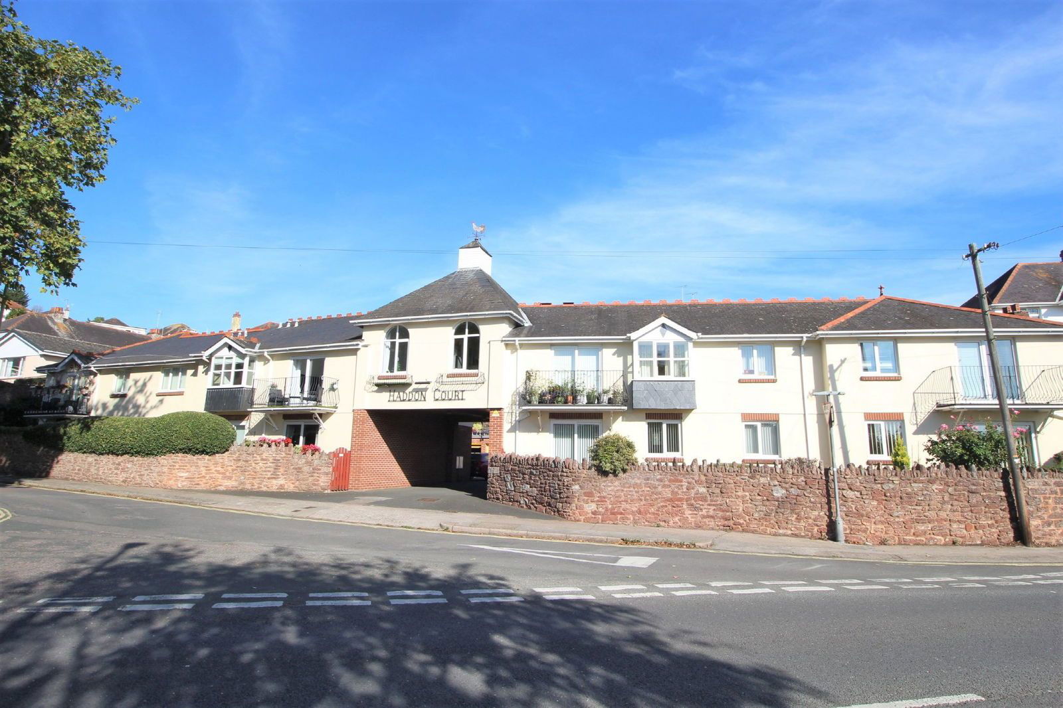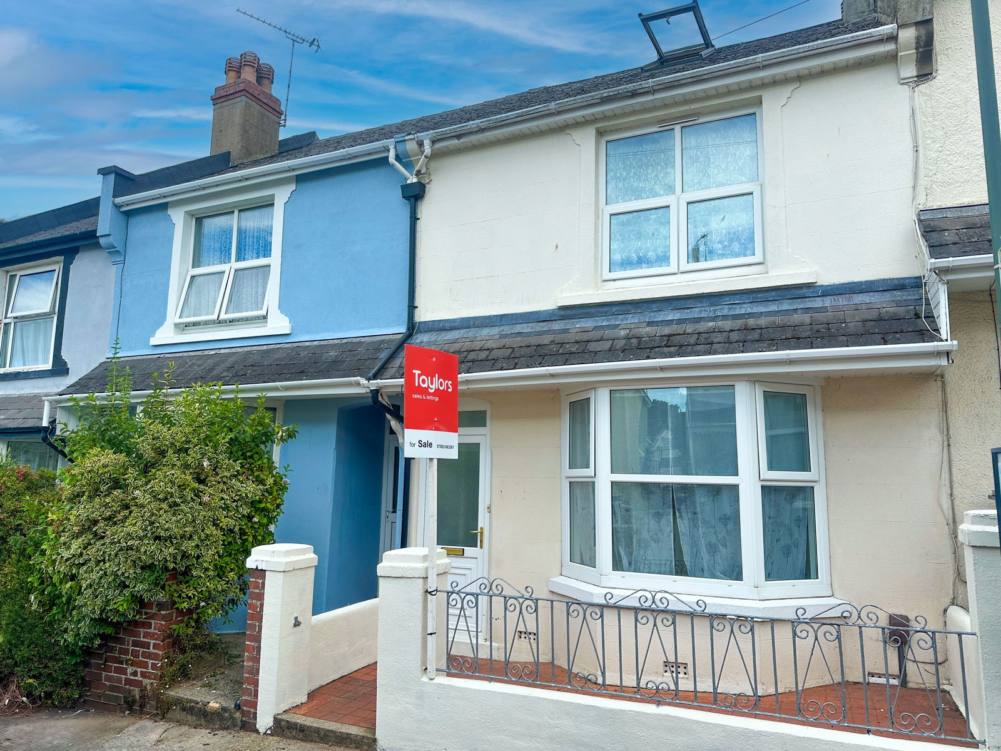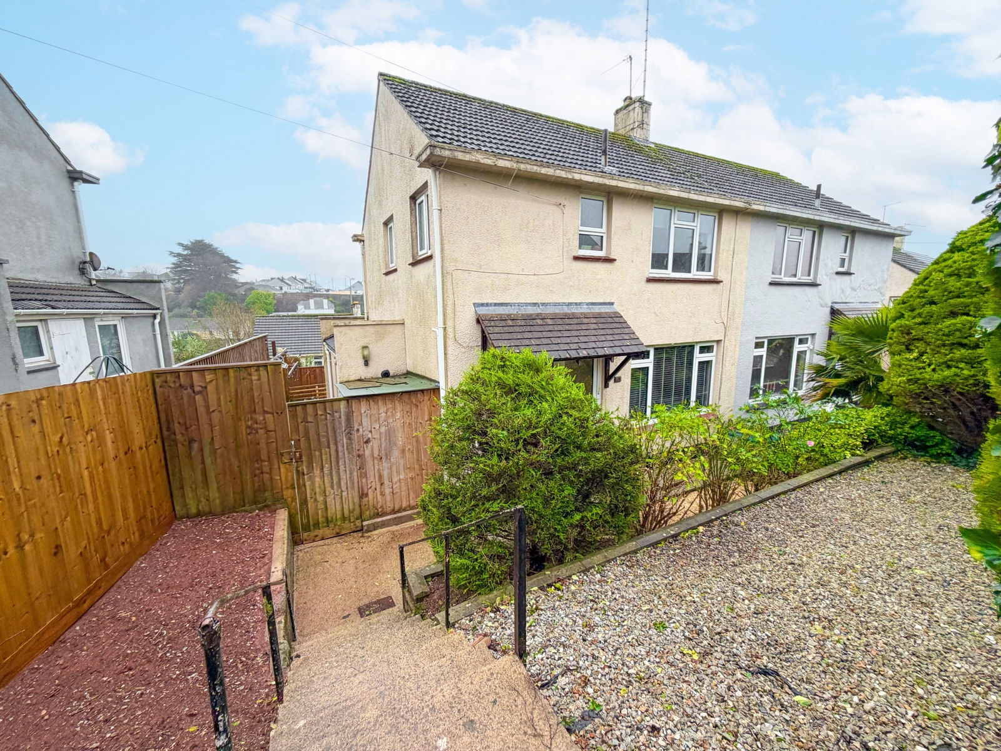
This property has been removed by the agent. It may now have been sold or temporarily taken off the market.
A four bedroom extended terraced house on a level position within short reach of local shops and town centre.The property has been improved by the current owners and has a loft room extension and extended kitchen/dining room. The property is in excellent order and outside has gardens which can provide off street parking if required. The accommodation comprises:-
We have found these similar properties.




