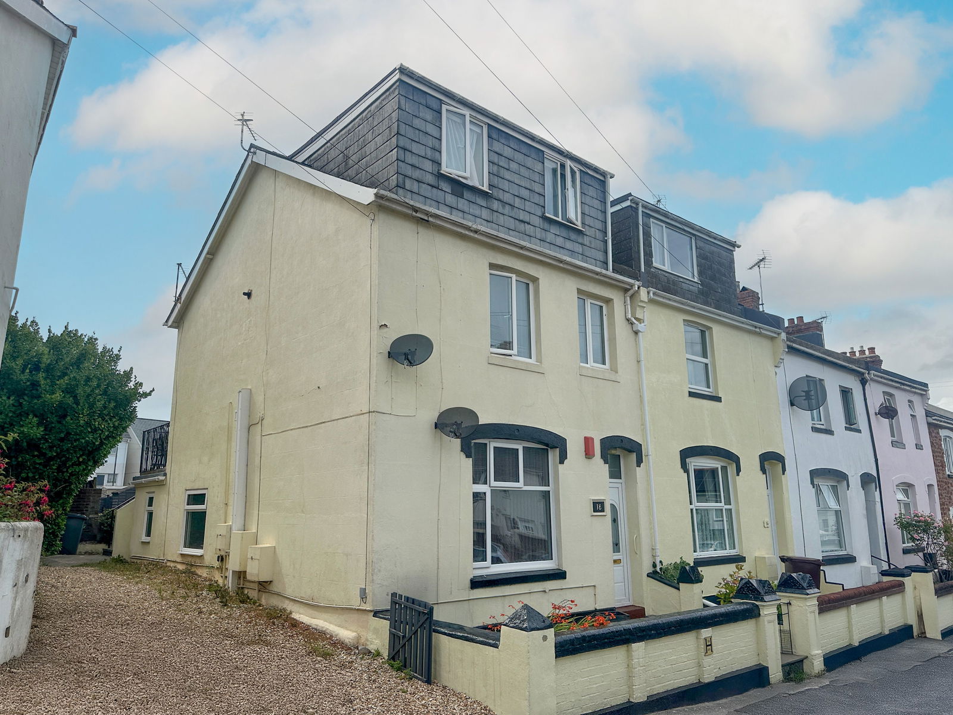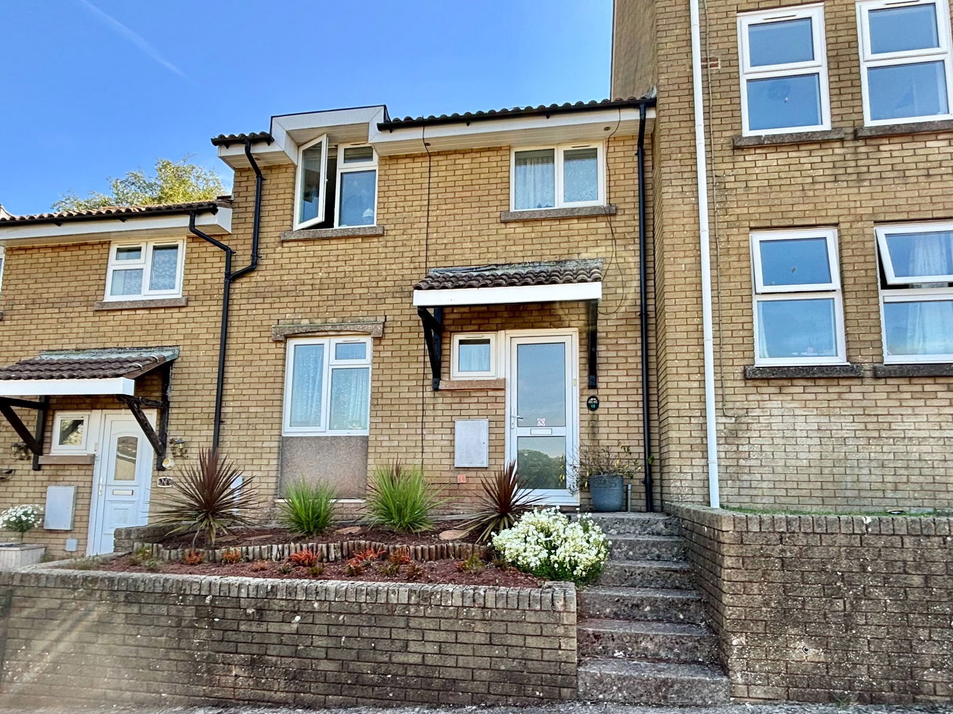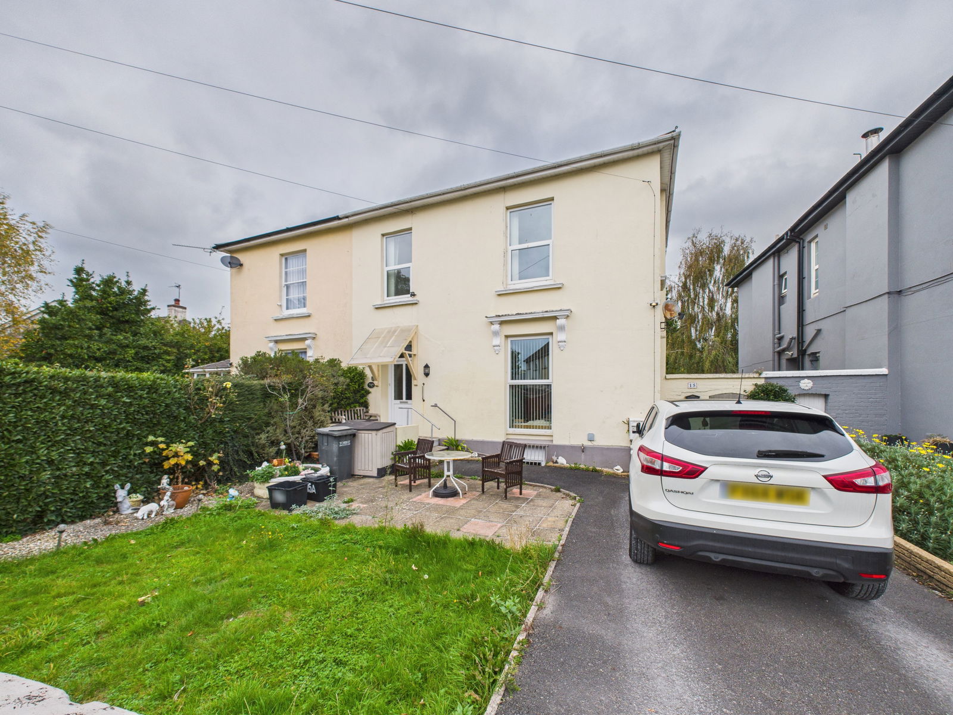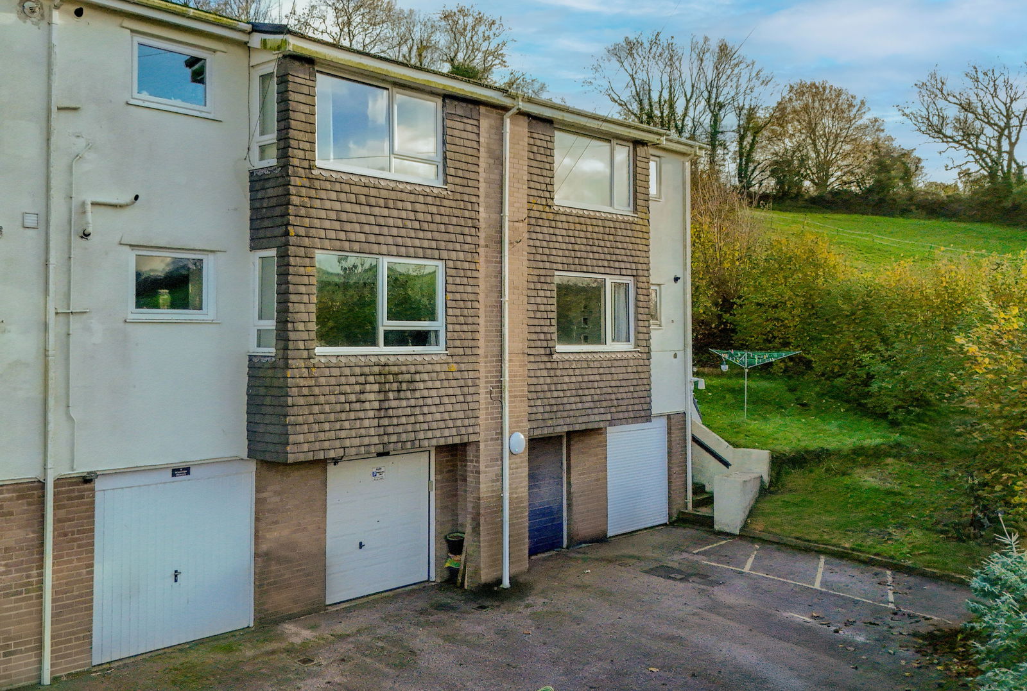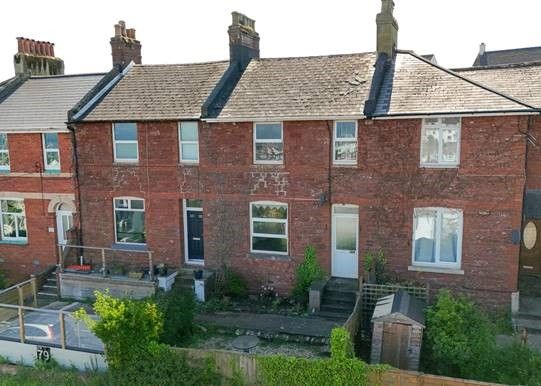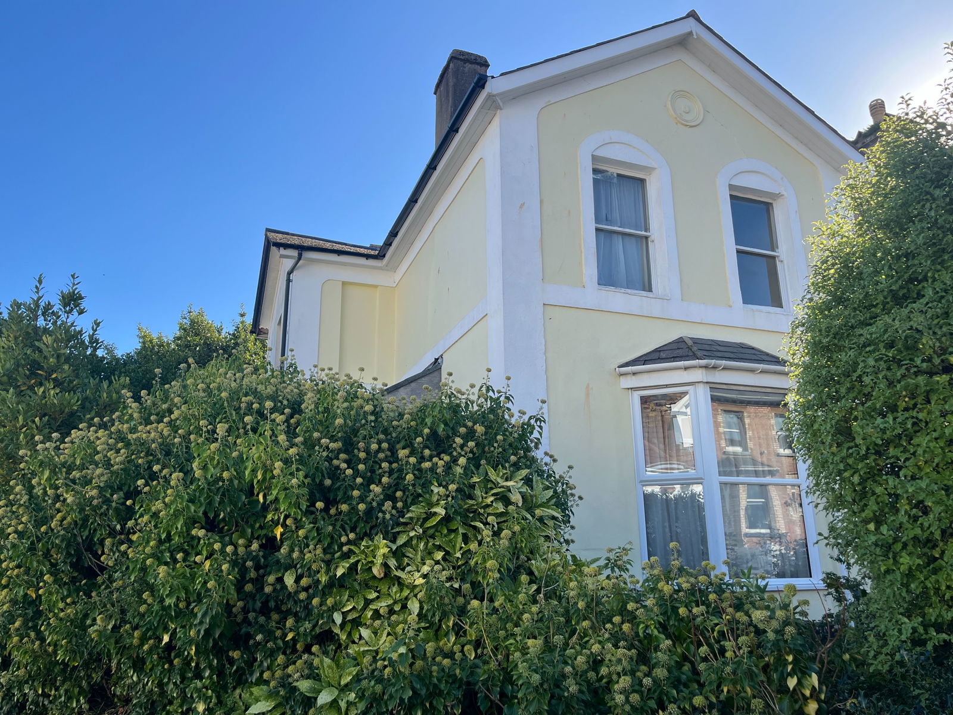
This property has been removed by the agent. It may now have been sold or temporarily taken off the market.
A two bedroom terraced house in the St Michaels area approximately half a mile of Paignton town centre with beaches and harbour beyond. Benefits include a reception hall, spacious bay fronted lounge, separate good sized dining room, modern fitted kitchen with built-in oven and hob. To the first floor there are two bedrooms, staircase leading to an extremely versatile and bright loft room and there is a large and modern fitted bathroom w.c with separate shower cubicle. Outside there is a small enclosed garden area to the front whilst to the rear there is an attractive garden which is partly timber decked with room for patio table and chairs and further concreted sitting/patio area and access to lane behind which could be converted into parking bay and reduced size garden. Other benefits include central heating and uPVC double glazing.
We have found these similar properties.




