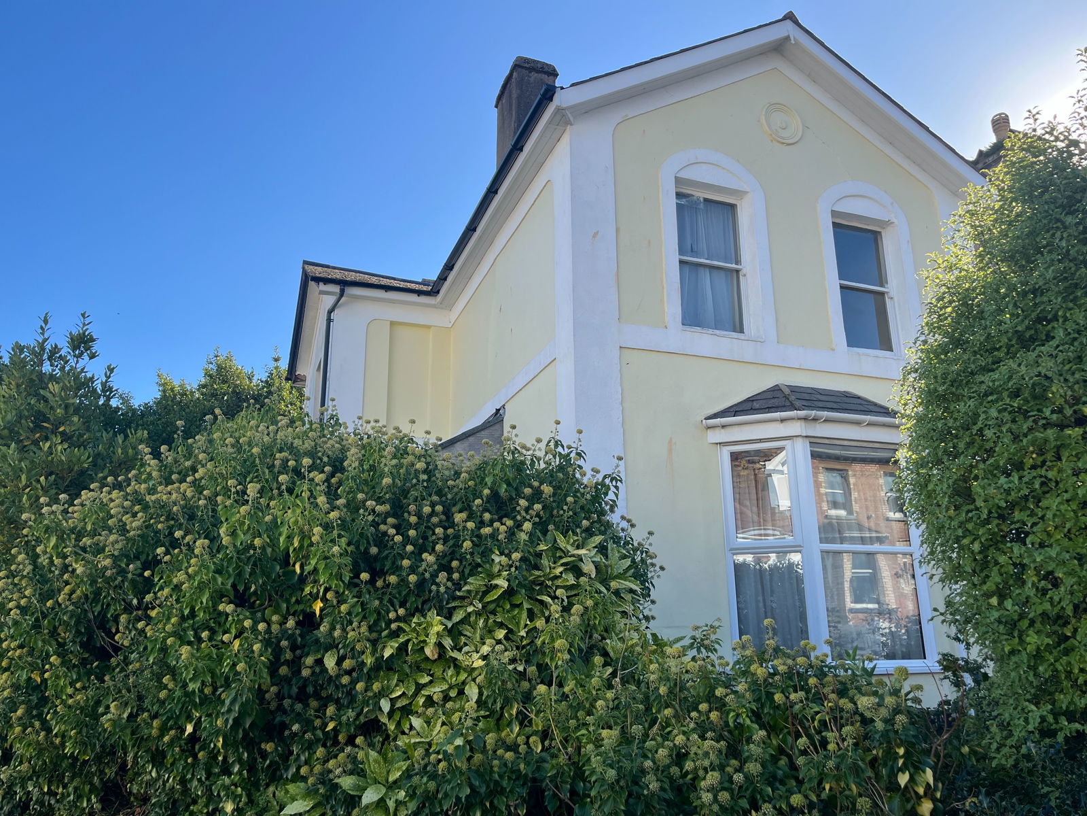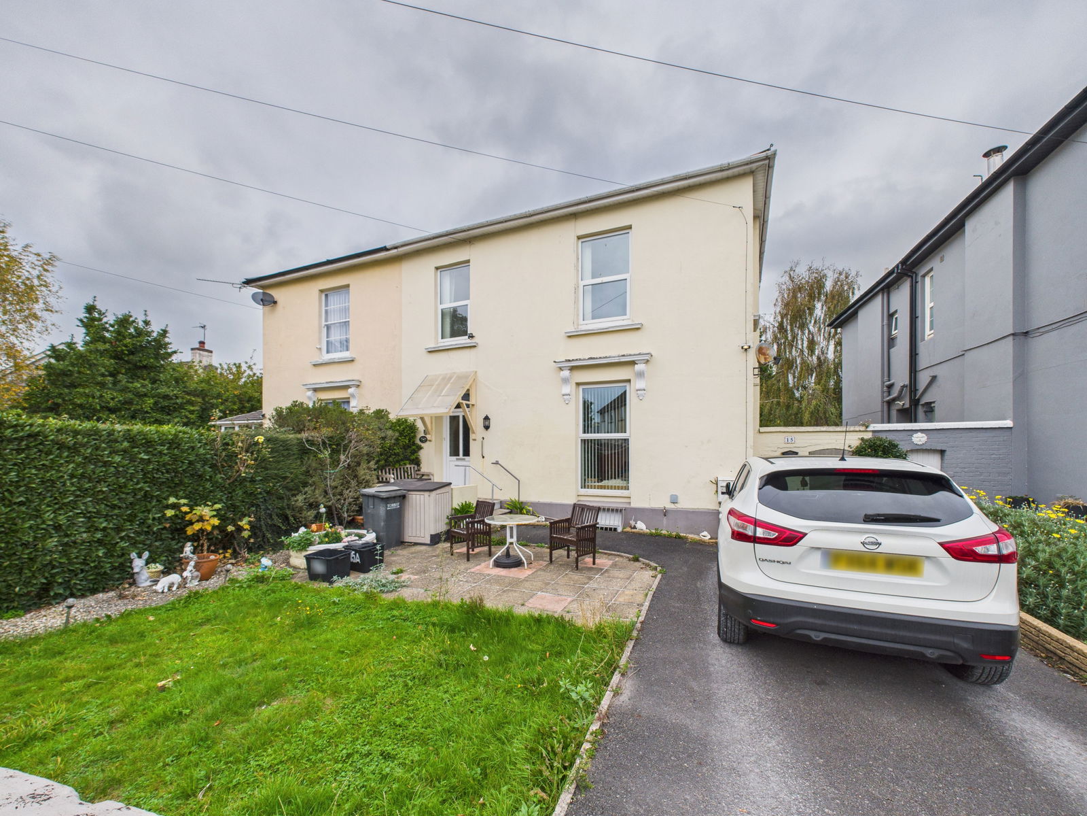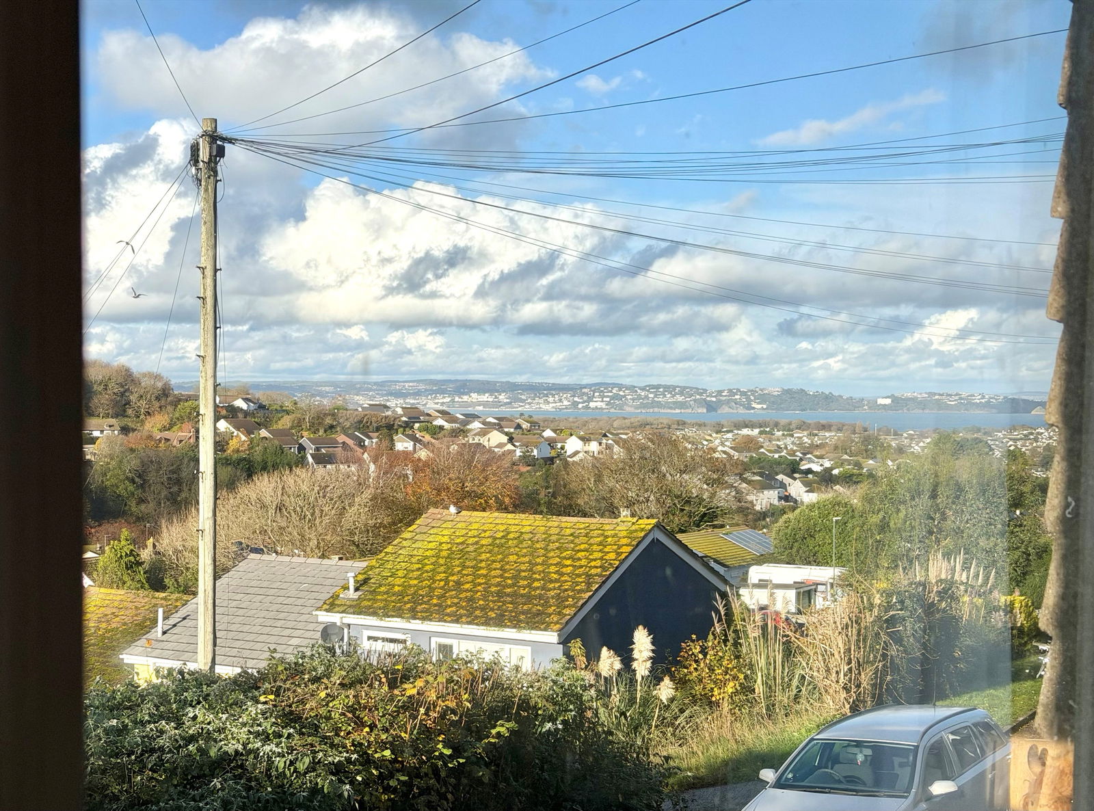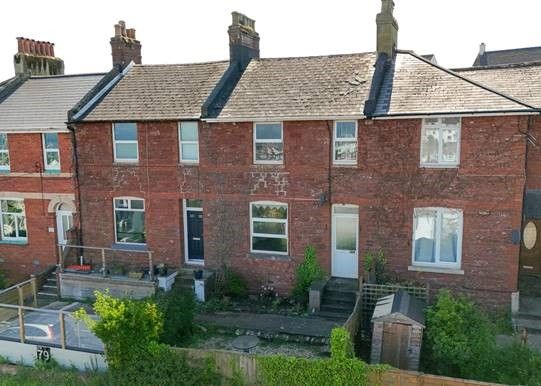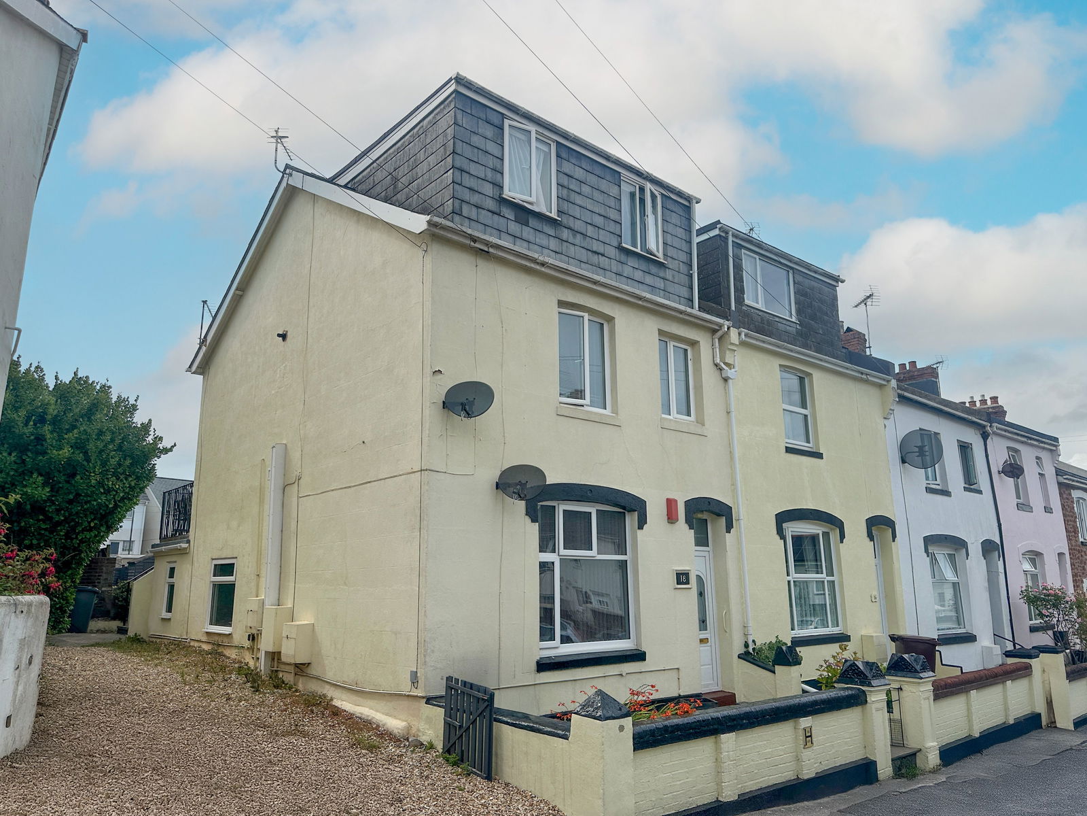
This property has been removed by the agent. It may now have been sold or temporarily taken off the market.
A character three bedroom mid terraced house conveniently positioned for the town centre and sea front. The property offers a separate lounge and dining room, kitchen and lean to conservatory with WC off. There are two double and a single bedroom plus bathroom upstairs. The property has added benefit from double glazing and central heating. There is a good sized rear garden being level and enclosed with patio and lawn. An ideal buy to let or first time purchase. Early viewing recommended.
We have found these similar properties.




