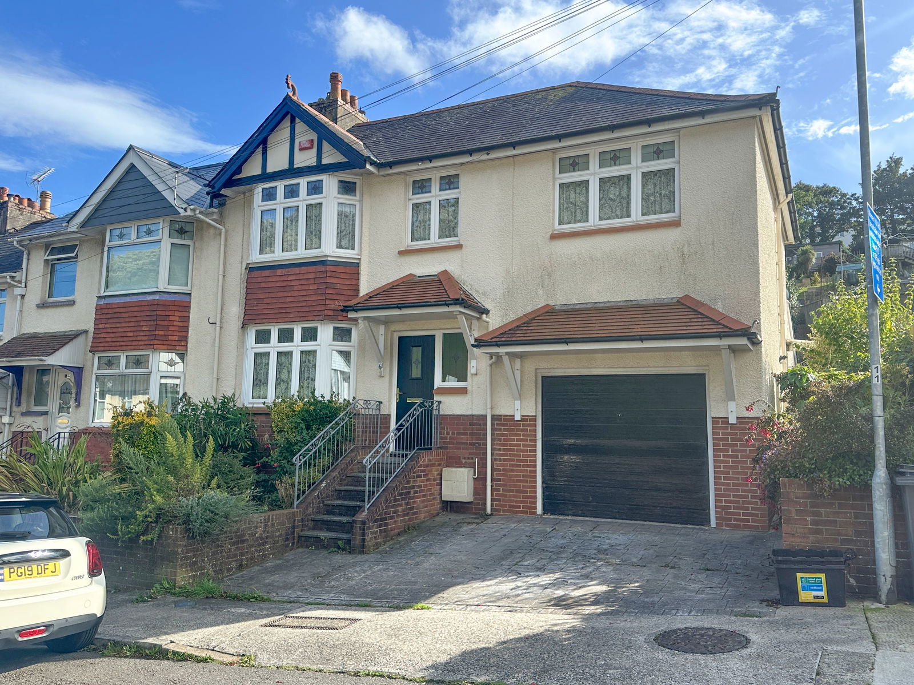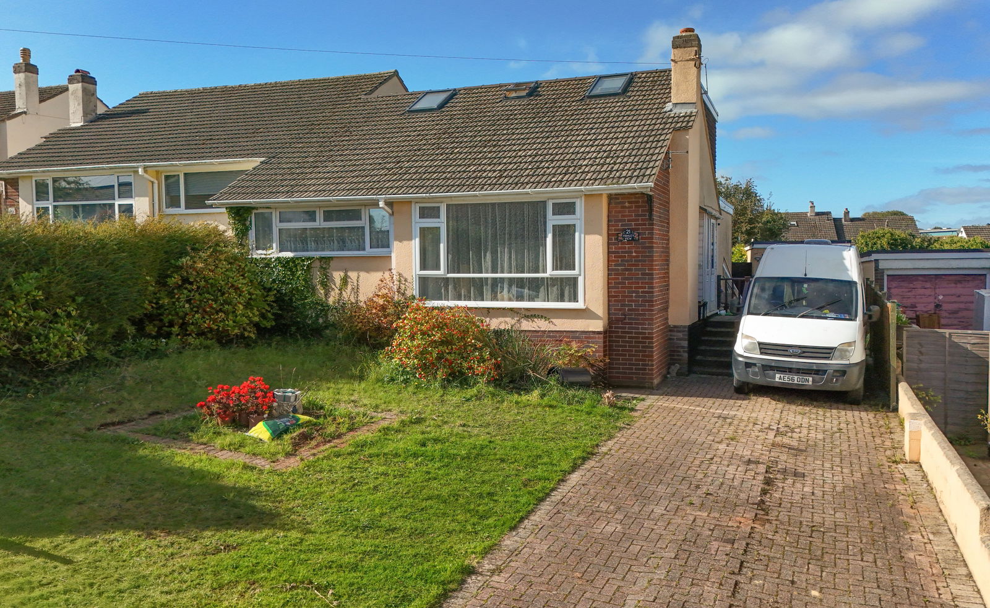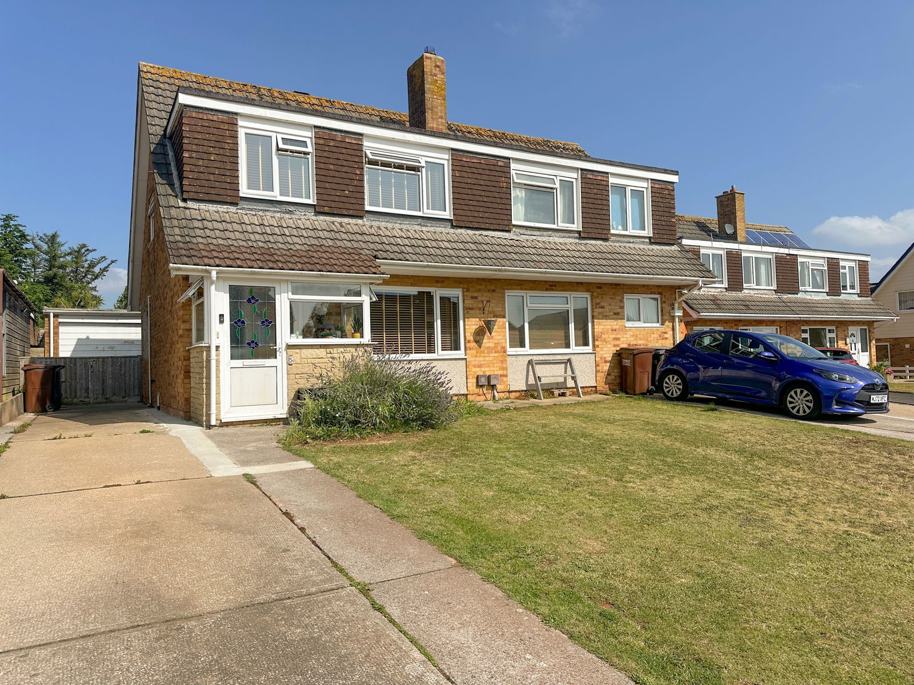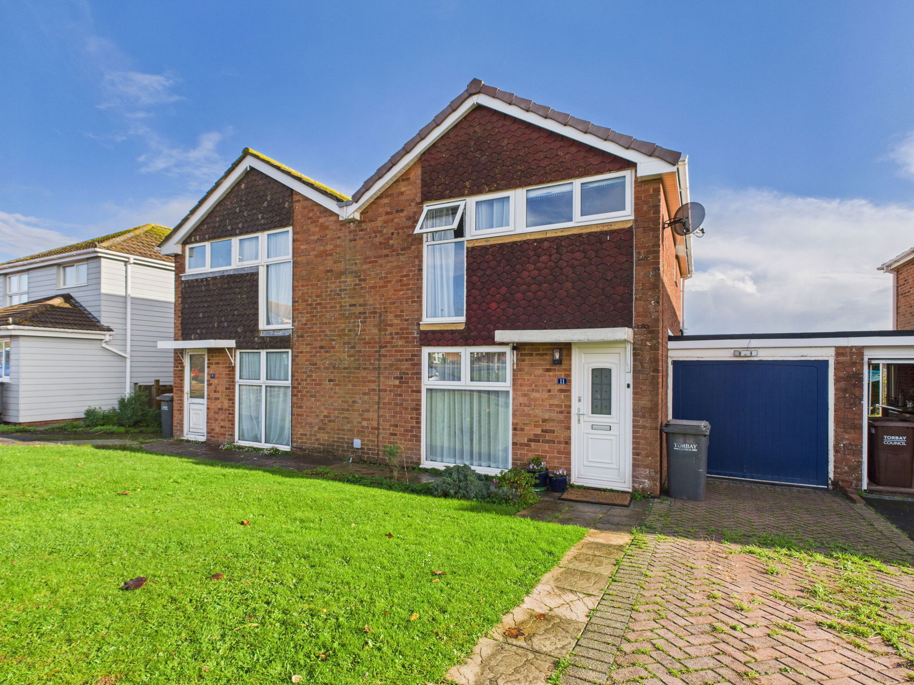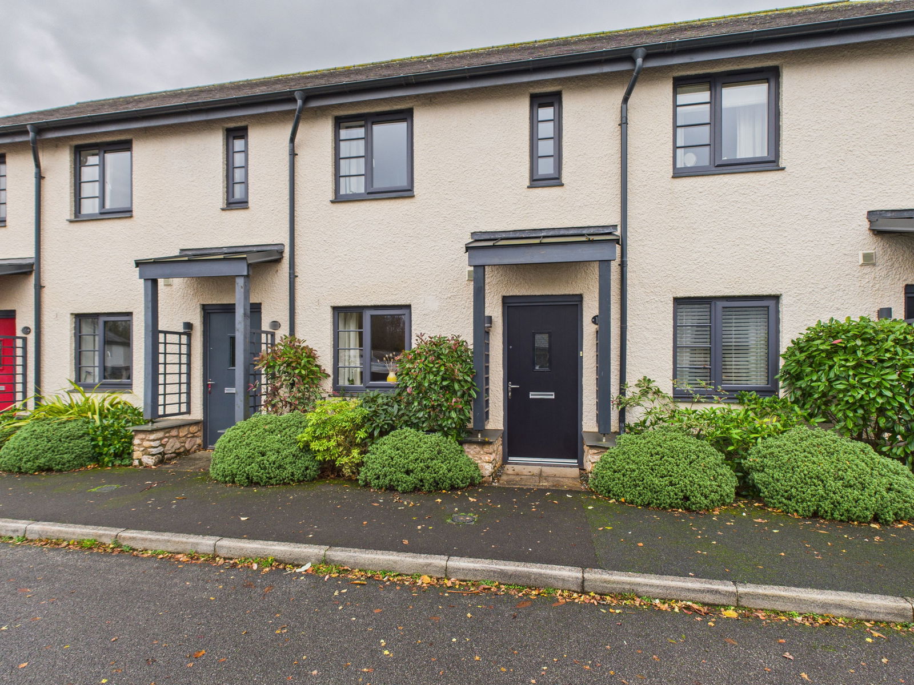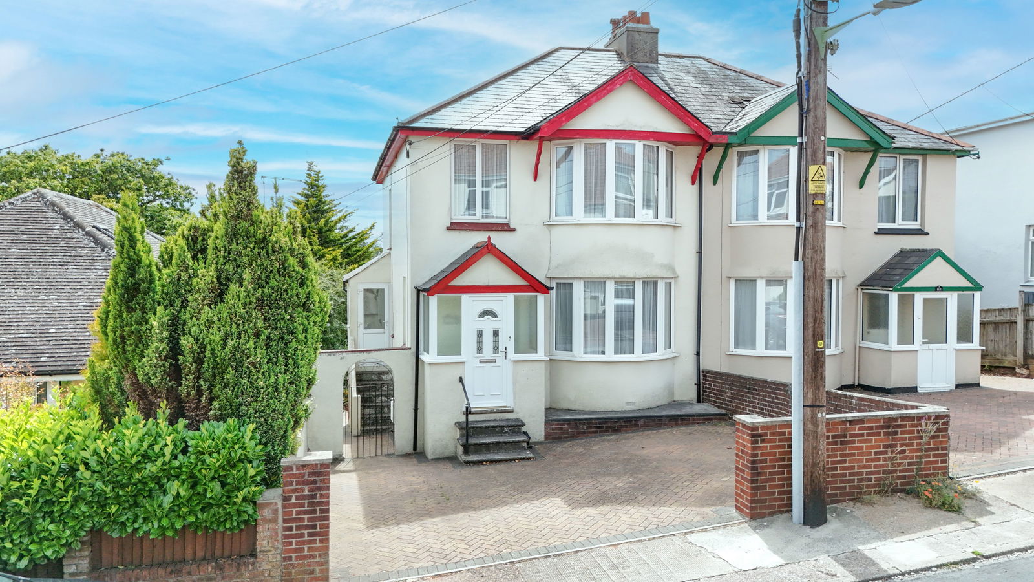
This property has been removed by the agent. It may now have been sold or temporarily taken off the market.
A spacious three bed detached bungalow tucked away in a small cul-de-sac backing on to Clennon valley fields. The property is presented in excellent condition throughout and has been extended to provide a dining area, en-suite with dressing room to the master bedroom plus a large third bedroom. There is a well appointed kitchen with built in appliances plus boiler installed (May/June 2020). There is an enclosed lawned rear garden enjoying a sunny position with sun deck having distant sea views. The driveway provides ample parking for cars, motor home etc plus there is an attached single garage. Viewing highly recommend.
We have found these similar properties.
Maidenway Road, Paignton, Torbay, Tq3 2pz
3 Bedroom Semi-Detached House
Maidenway Road, Paignton, Torbay, TQ3 2PZ




