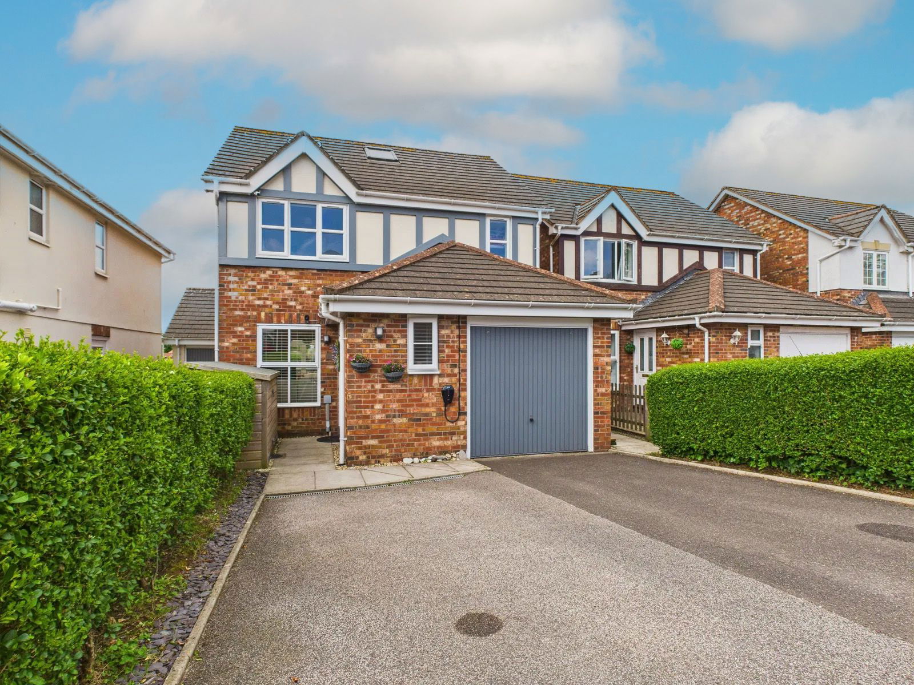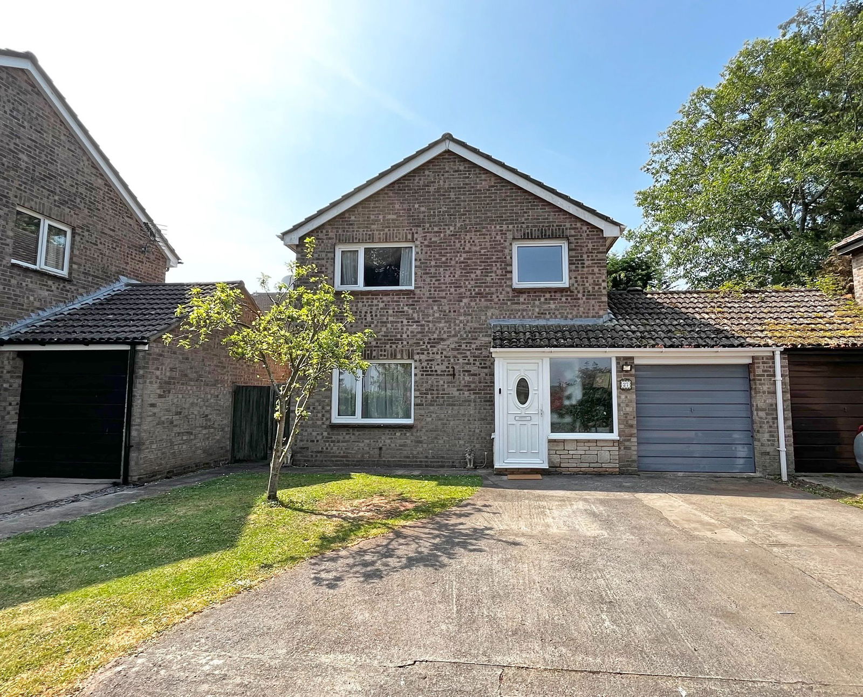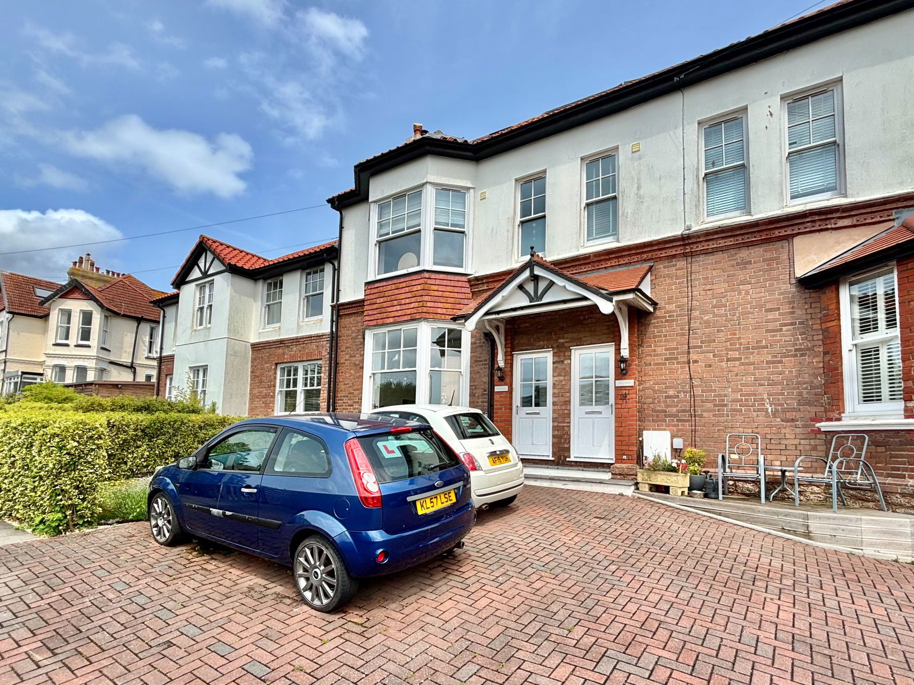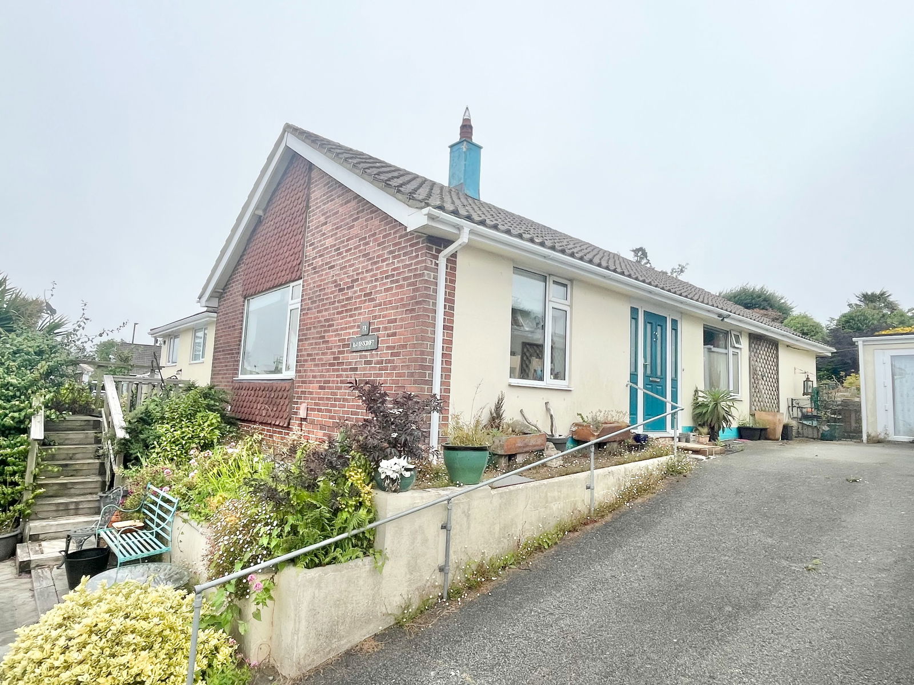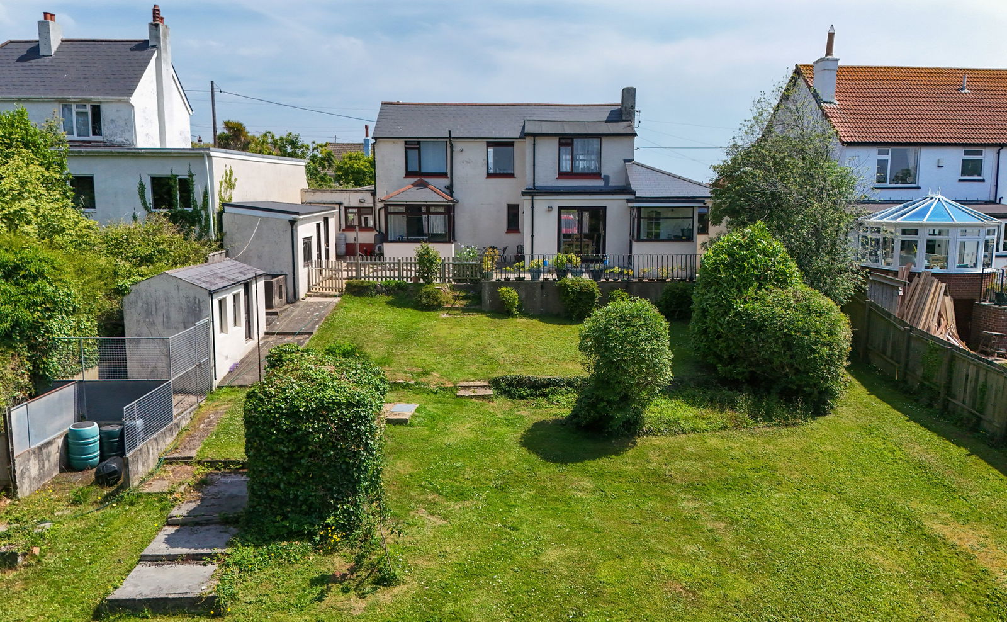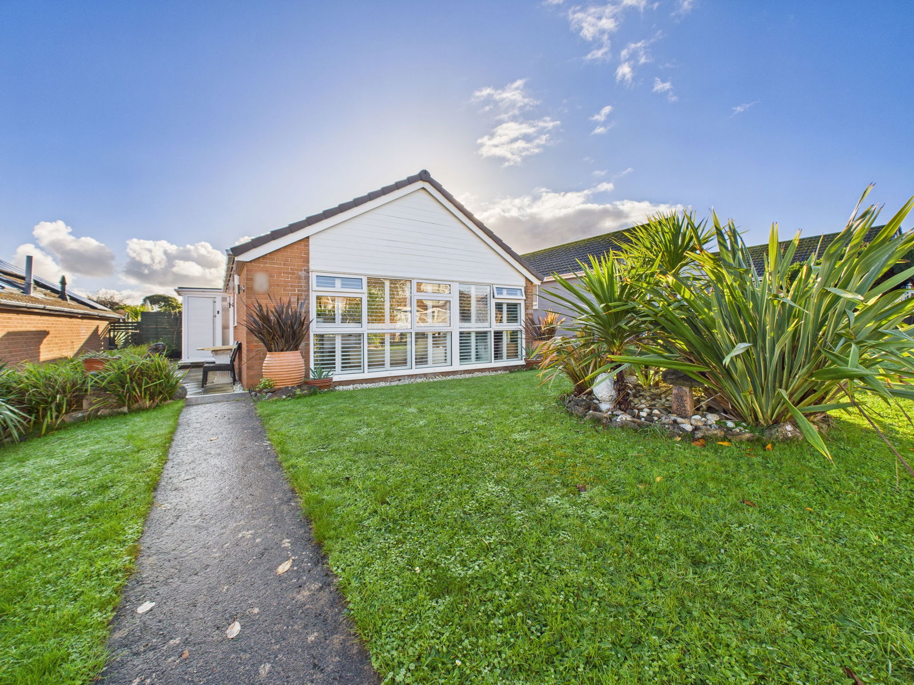
This property has been removed by the agent. It may now have been sold or temporarily taken off the market.
A beautifully presented 4 bedroom detached house in White Rock, Paignton. The property boasts 4 bedrooms, master being en-suite, a contemporary generous sized kitchen, downstairs cloakroom, a single garage, driveway parking and a sunny west facing garden. The property benefits from being 6 years old making an ideal family home or investment.
We have found these similar properties.




