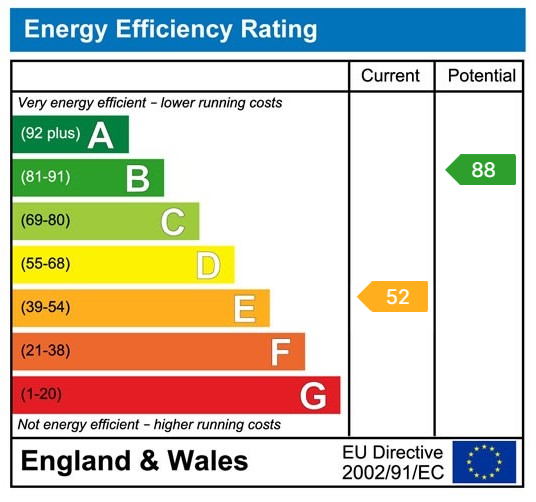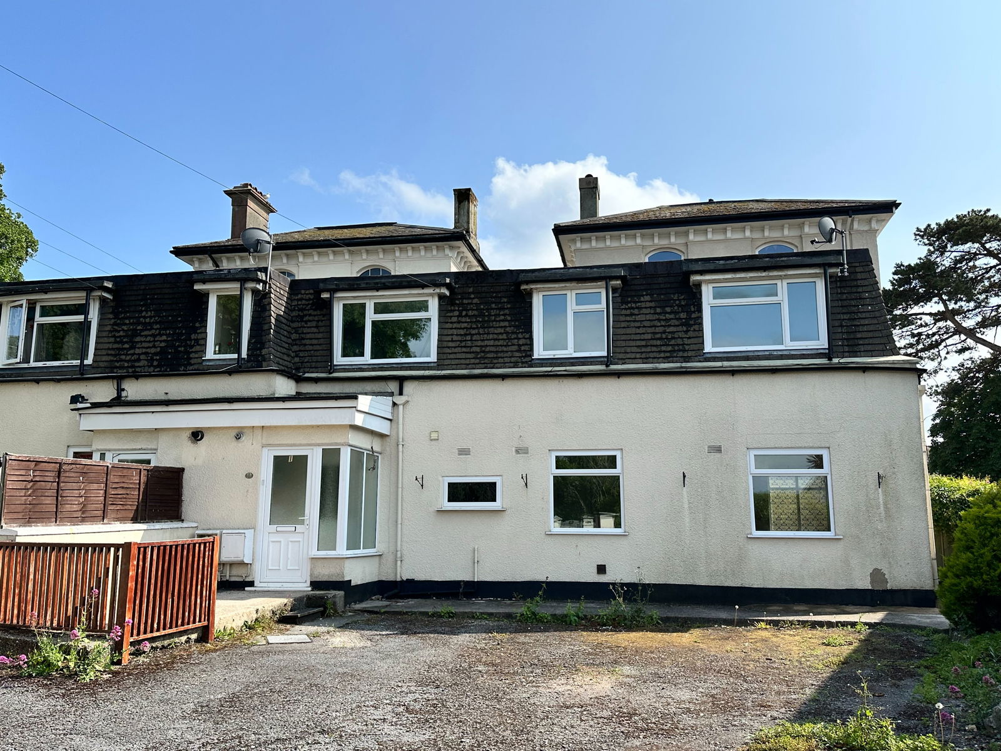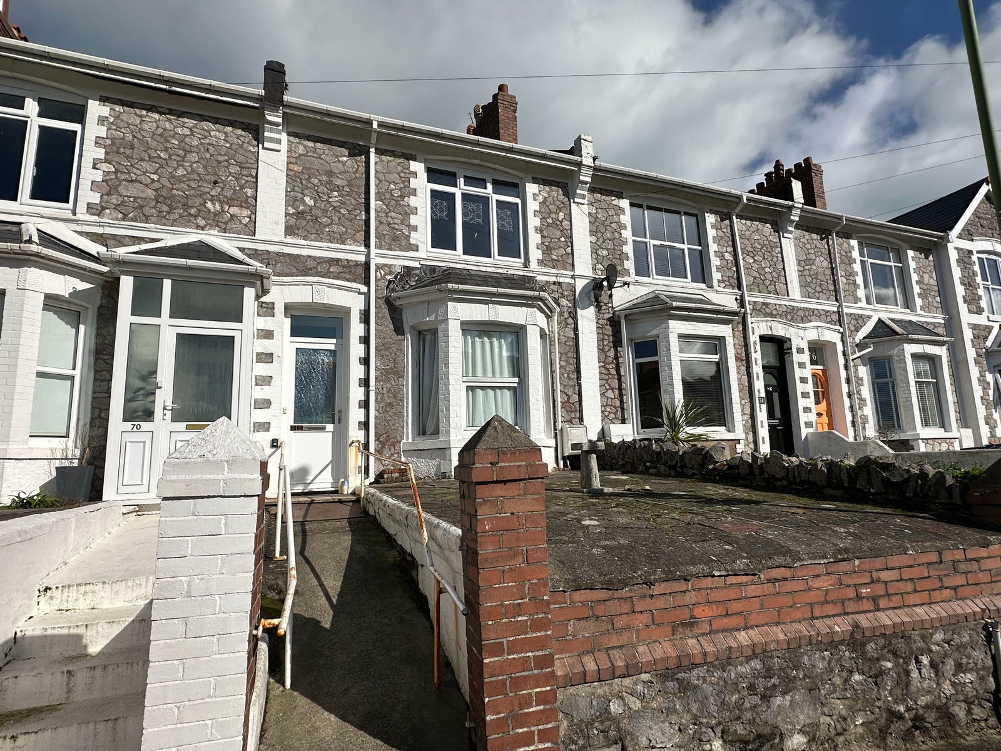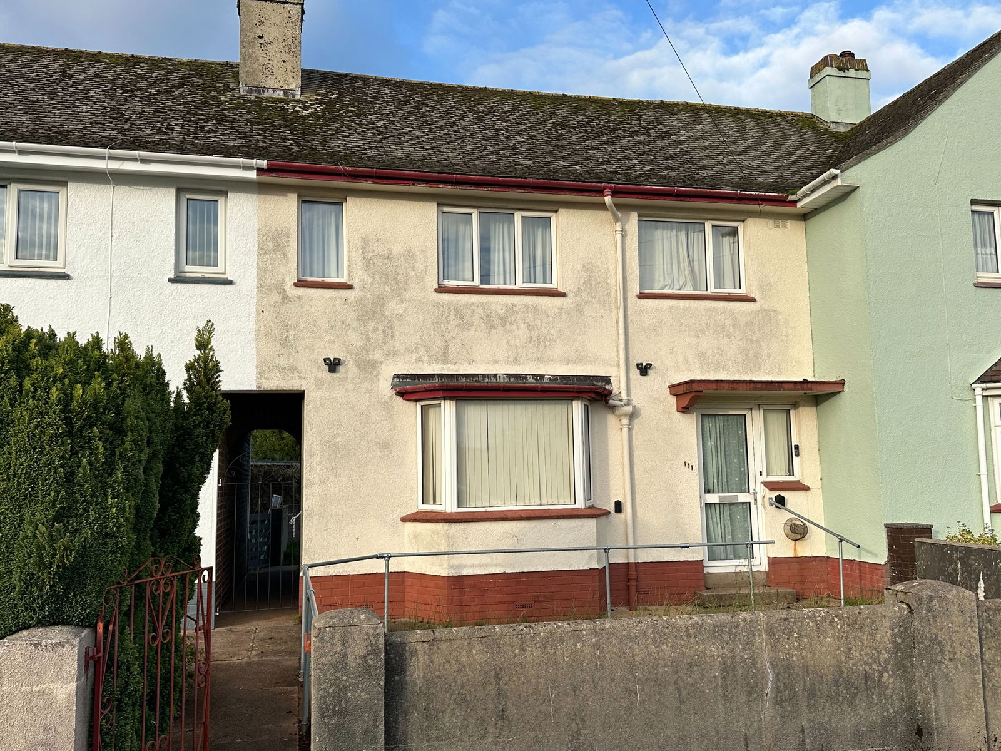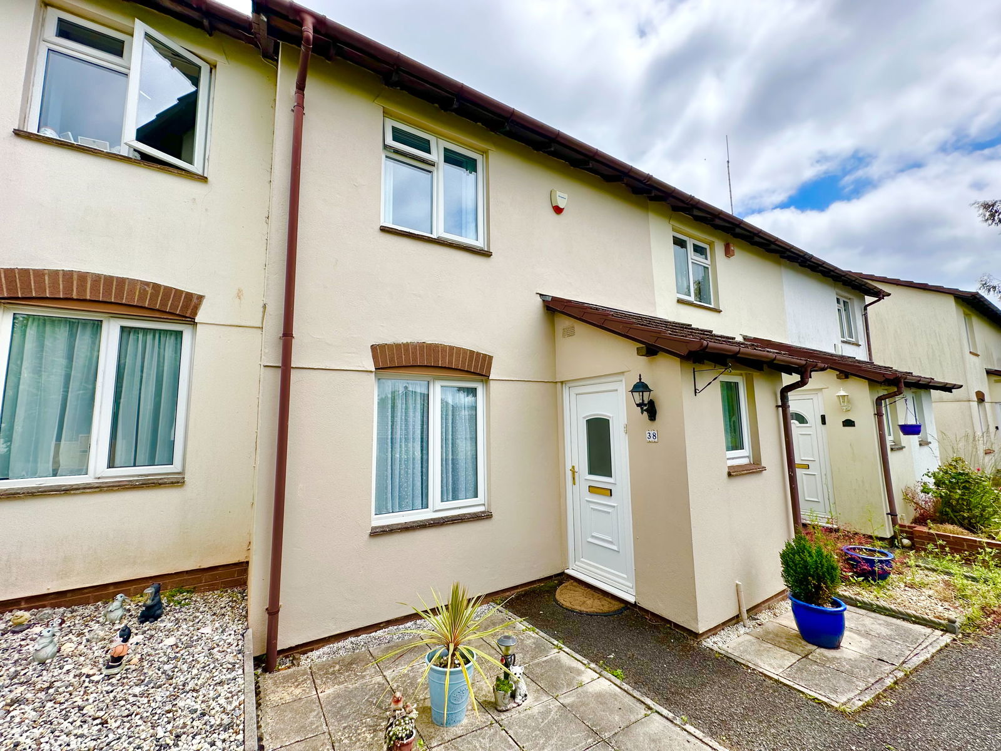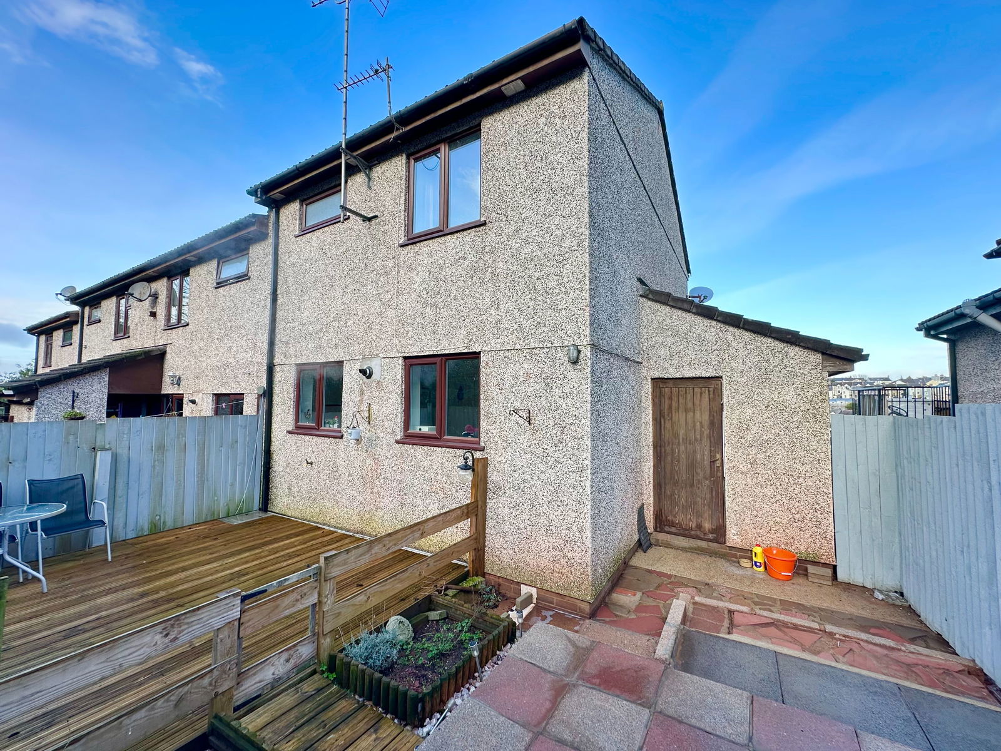Lower Woodfield Road, Torquay
Price £185,000
2 Bedroom
Cottage
Overview
2 Bedroom Cottage for sale in Lower Woodfield Road, Torquay
If a quaint two bedroom cottage is on your wish list, then this is a must view! Situated in the desirable Wellswood area of Torquay with the town centre and sea front within walking distance is this two bedroom, semi detached cottage, Now requiring modernising. It offers a lounge and kitchen/diner downstairs with a bathroom and two bedroom upstairs with central heating. There is also a small courtyard garden to the front. This will make a perfect second home or appeal to those wanting to put their own stamp on somewhere! CHAIN FREE!
Key Features:
- COTTAGE
- 2 BEDROOMS
- CHARACTER PROPERTY
- REQUIRES MODERNISING
- NO CHAIN
PROPERTY DESCRIPTION If a quaint two bedroom cottage is on your wish list, then this is a must view! Situated in the desirable Wellswood area of Torquay with the town centre and sea front within walking distance is this two bedroom, semi detached cottage, Now requiring modernising. It offers a lounge and kitchen/diner downstairs with a bathroom and two bedroom upstairs with central heating. There is also a small courtyard garden to the front. This will make a perfect second home or appeal to those wanting to put their own stamp on somewhere! CHAIN FREE!
ORIGINAL STORM PORCH Front door opening to:-
LOUNGE - 4m x 3.9m (13'1" x 12'9") A good sized room with an open brick fireplace (not used). Original sash window. Double glazed window to the rear. Radiator. TV point. Stairs to first floor landing.
Door way to:-
KITCHEN/DINER - 4.3m x 2.8m (14'1" x 9'2") Fitted with a range of white wall and base units and granite work surface over. Stainless steel sink unit. Space for cooker. Plumbing for washing machine. Further appliance spaces. Stainless steel cooker hood. Original sash window overlooking courtyard garden. Cupboard housing ideal gas boiler and fuse box. Radiator.
FIRST FLOOR LANDING Loft Hatch.
BEDROOM ONE - 4.3m x 2.7m (14'1" x 8'10") A double room with double glazed sash style window to the front. Radiator.
BEDROOM TWO - 4.2m x 2.5m (13'9" x 8'2") A smaller double room with with double glazed sash style window to the front. Radiator.
BATHROOM A white suite comprising bath with shower attachment. Pedestal hand wash basin and close couple W/C. Part tiled walls. Double glazed window. Radiator.
OUTSIDE There is an enclosed courtyard garden to the front of the property. Small store shed.
PARKING On road only.
AGENTS NOTES These details are meant as a guide only. Any mention of planning permission, loft rooms, extensions etc, does not imply they have all the necessary consents, building control etc. Photographs, measurements, floorplans are also for guidance only and are not necessarily to scale or indicative of size or items included in the sale. Commentary regarding length of lease, maintenance charges etc is based on information supplied to us and may have changed. We recommend you make your own enquiries via your legal representative over any matters that concern you prior to agreeing to purchase.
Important Information
- This is a Freehold property.
- This Council Tax band for this property is: A
