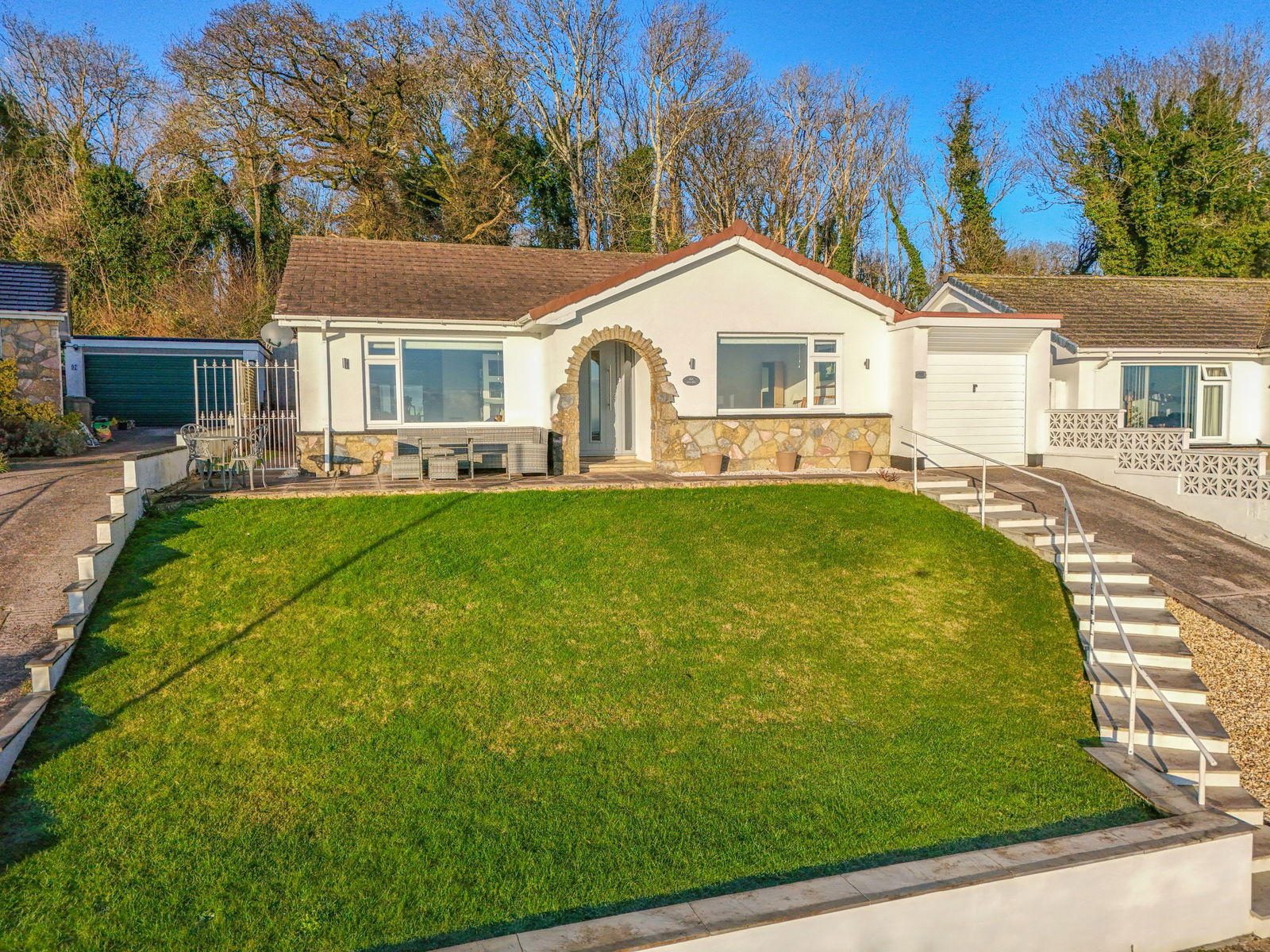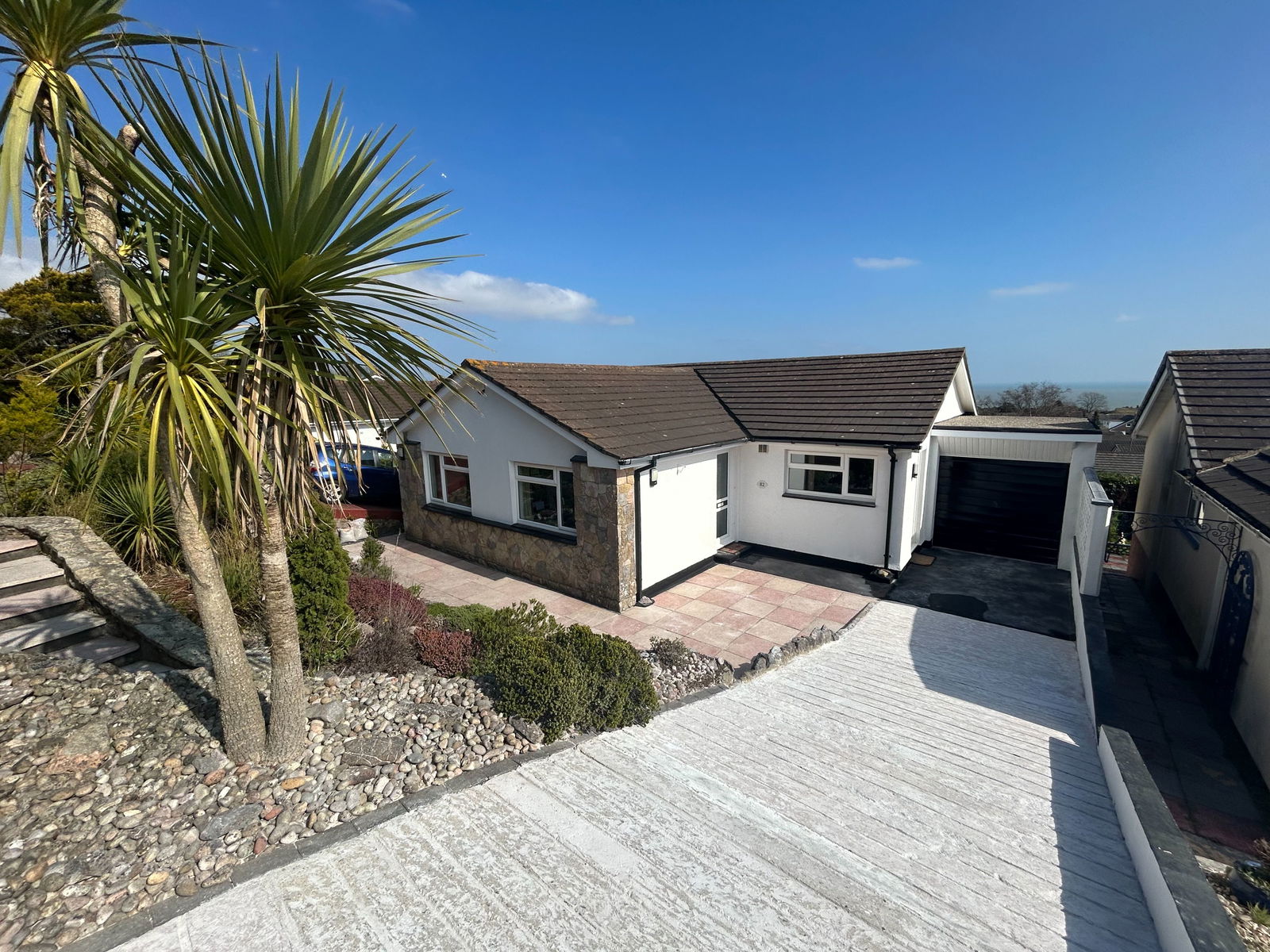
This property has been removed by the agent. It may now have been sold or temporarily taken off the market.
Occupying a level and secluded position within a short walk to St. Marychurch precinct and within proximity to local schools and bus routes is this period semi detached villa. The property is of historic interest and has been tastefully modernised throughout yet retains many of its period features to include high ceilings and ornate cornice coving. The accommodation consists of: 4 double bedrooms, lounge, kitchen/diner, bathroom, utility/WC and sunroom. Secure off road parking and a large rear garden completes this impressive home.
We have found these similar properties.





