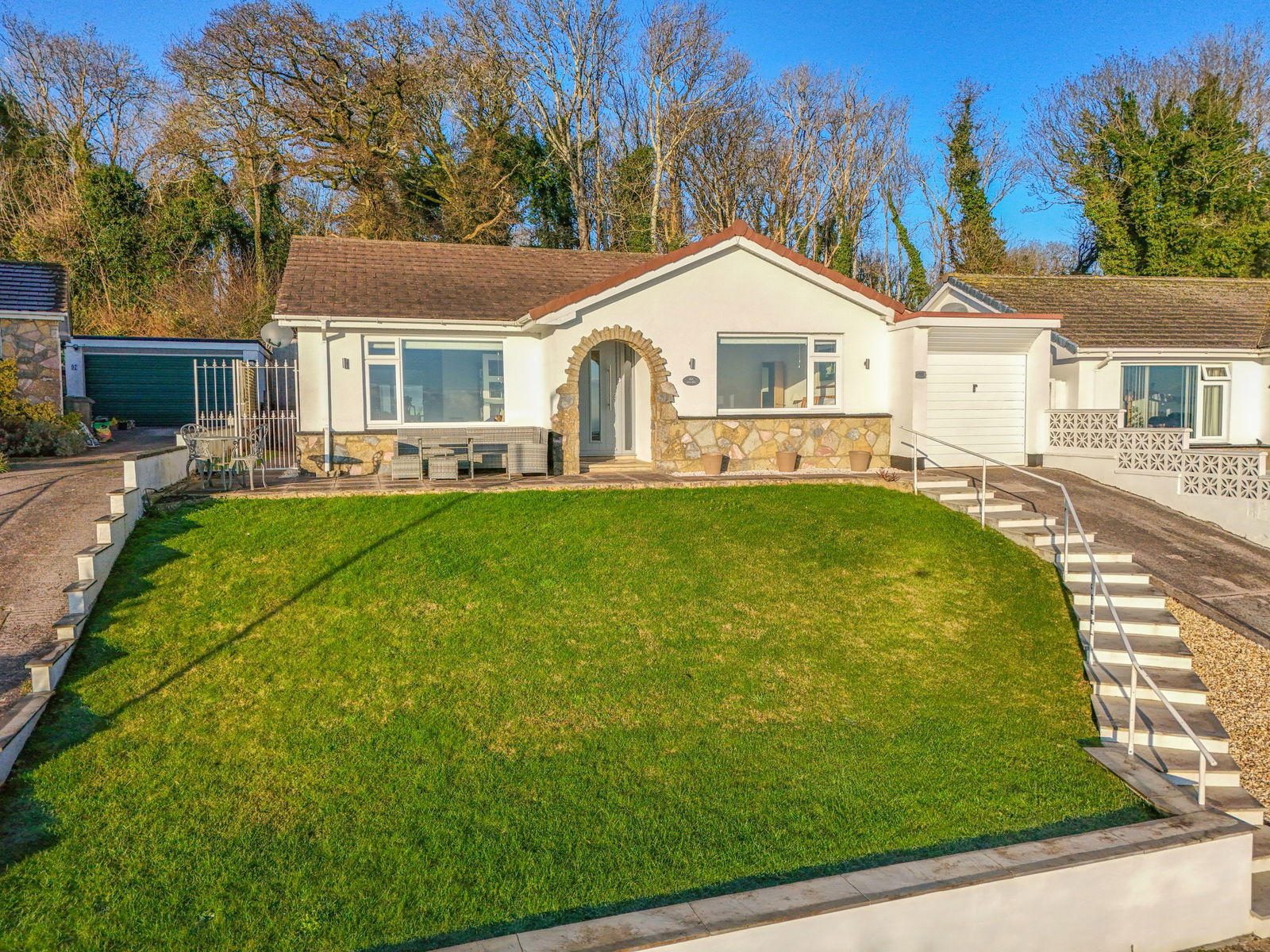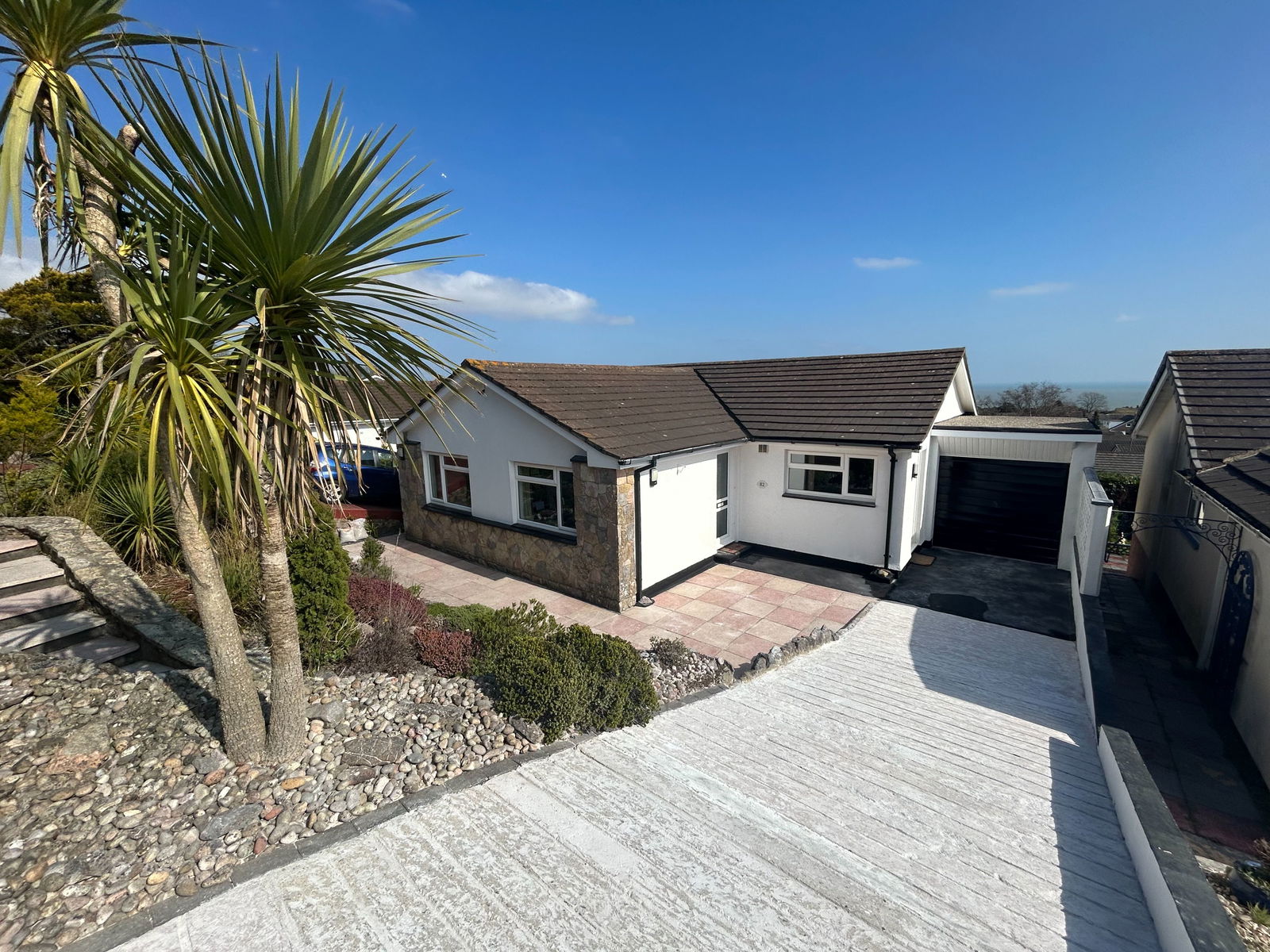
This property has been removed by the agent. It may now have been sold or temporarily taken off the market.
Conveniently located for access to local shops, bus routes and Torre Abbey Sands this is a well presented and spacious semi-detached villa. The accommodation consists of ten bedrooms, eight bathrooms, two reception rooms and two kitchens. There is off road parking and a patio garden. Offered for sale with no onward chain.
We have found these similar properties.





