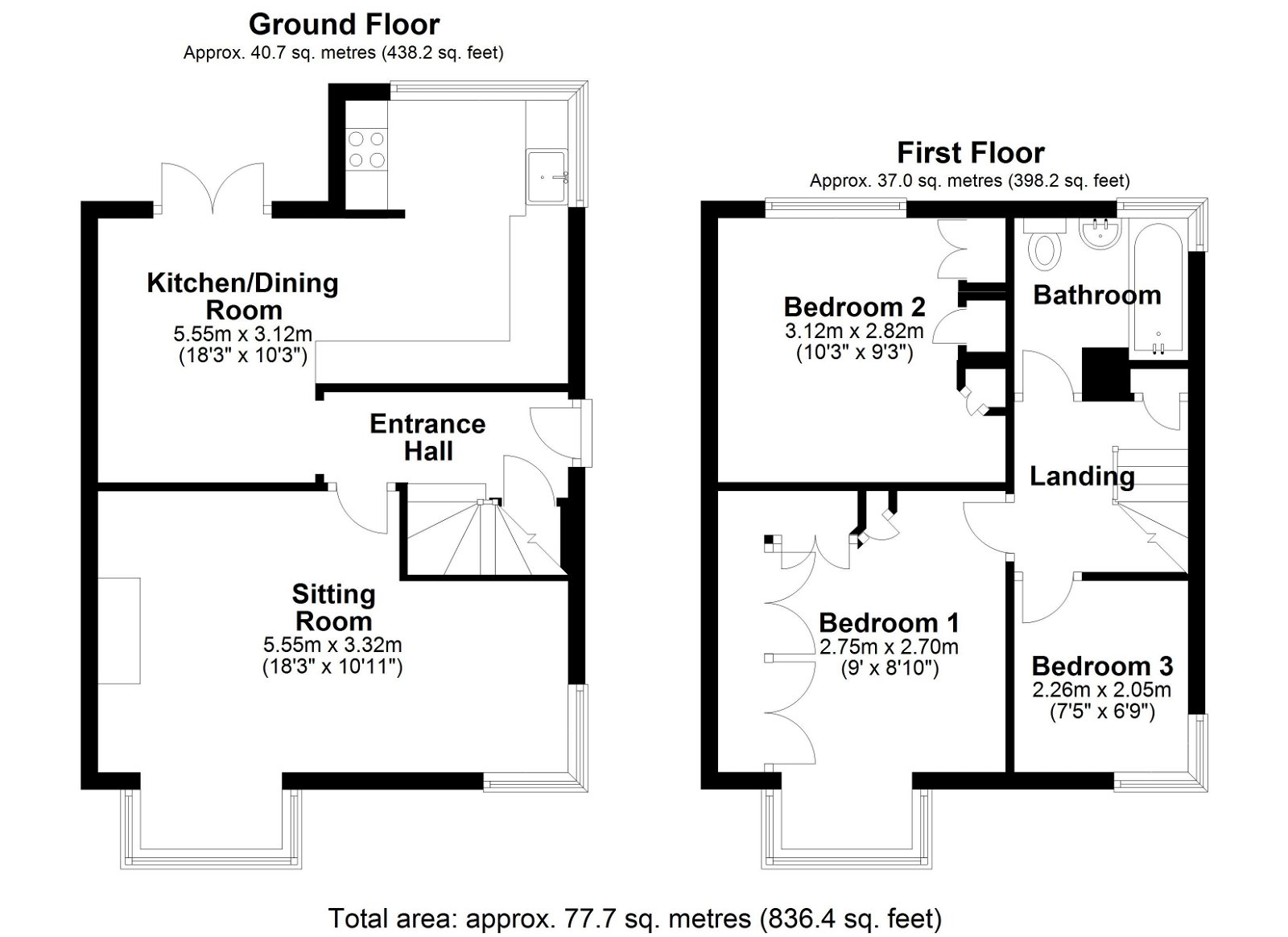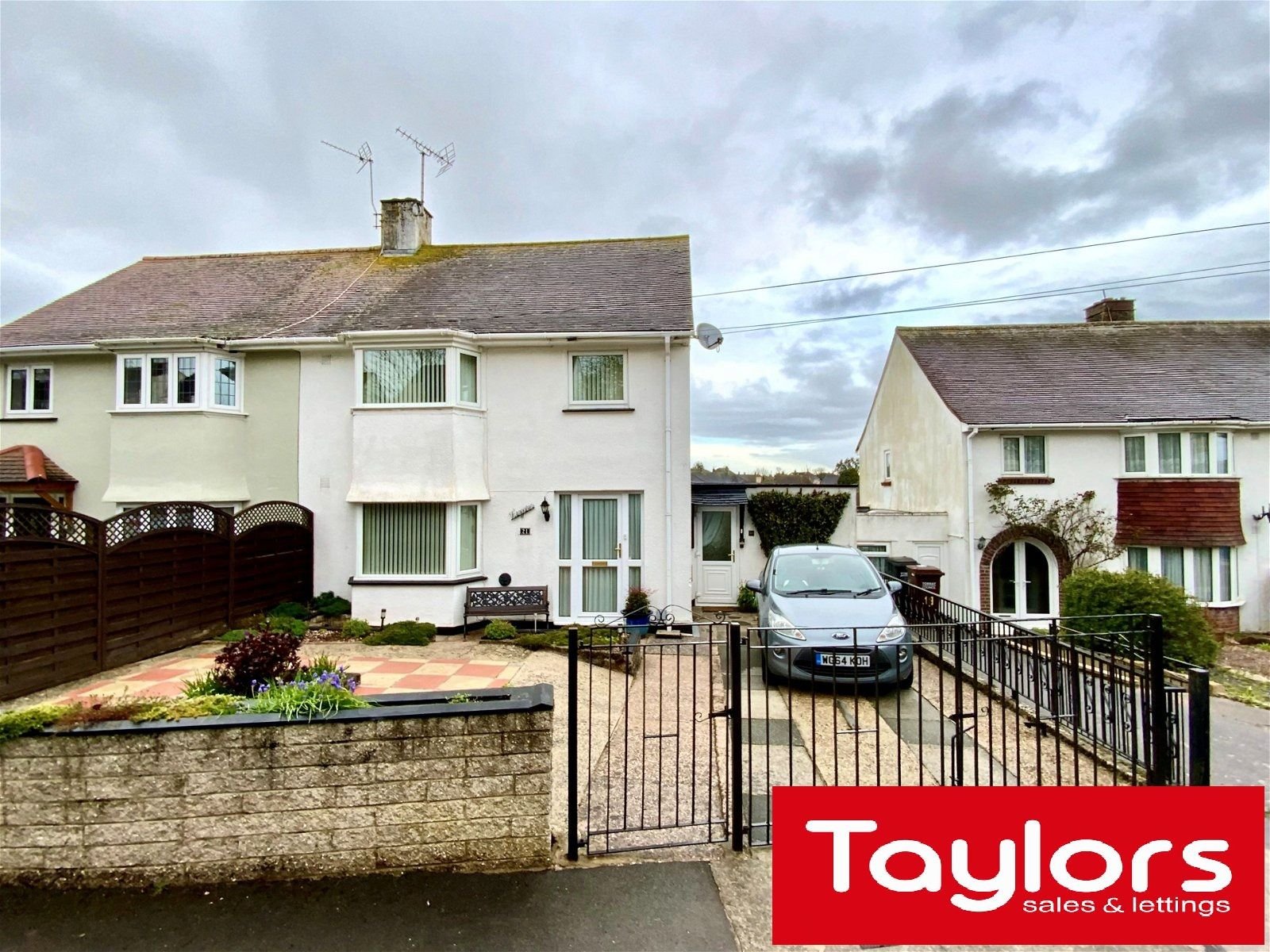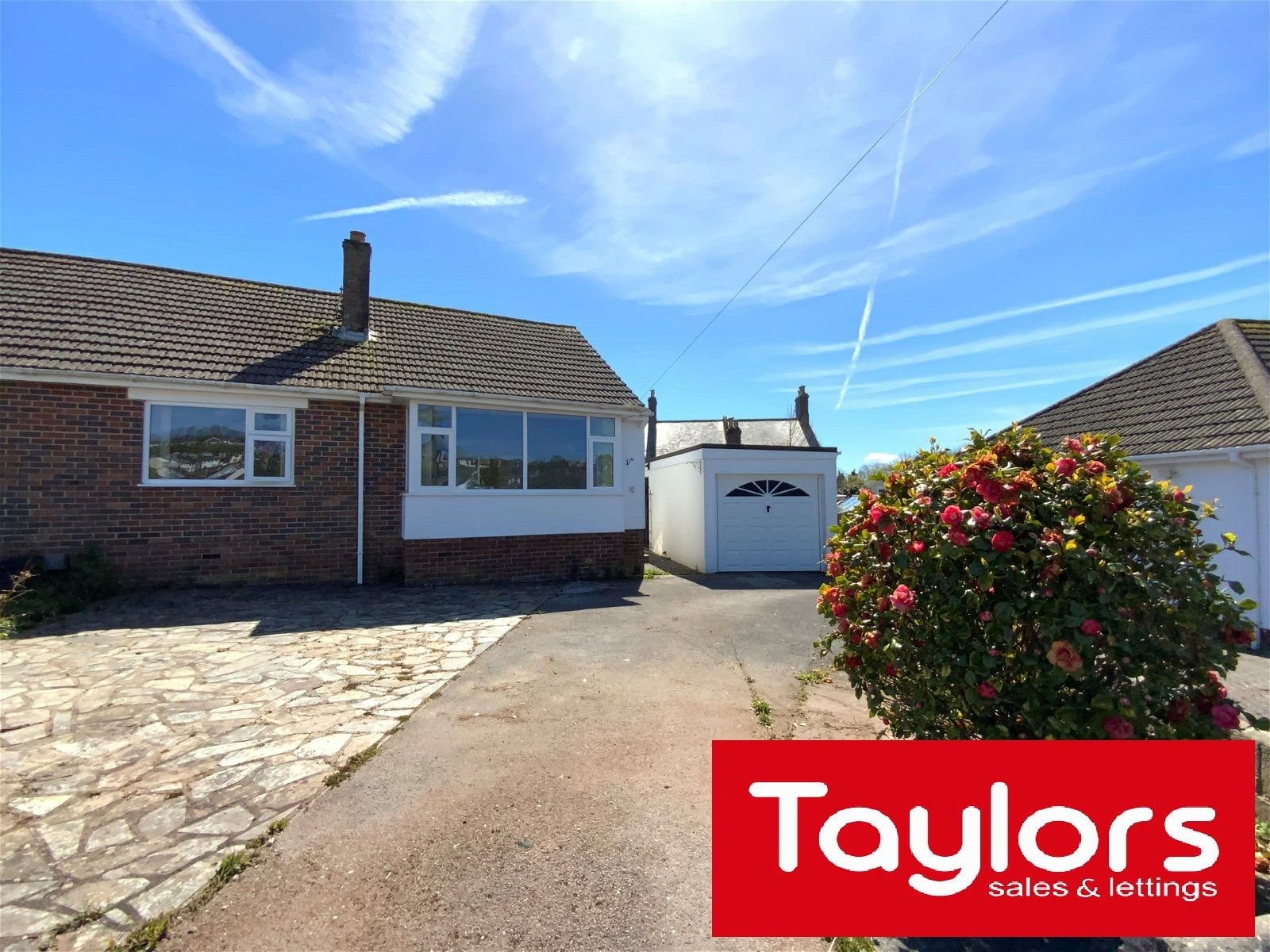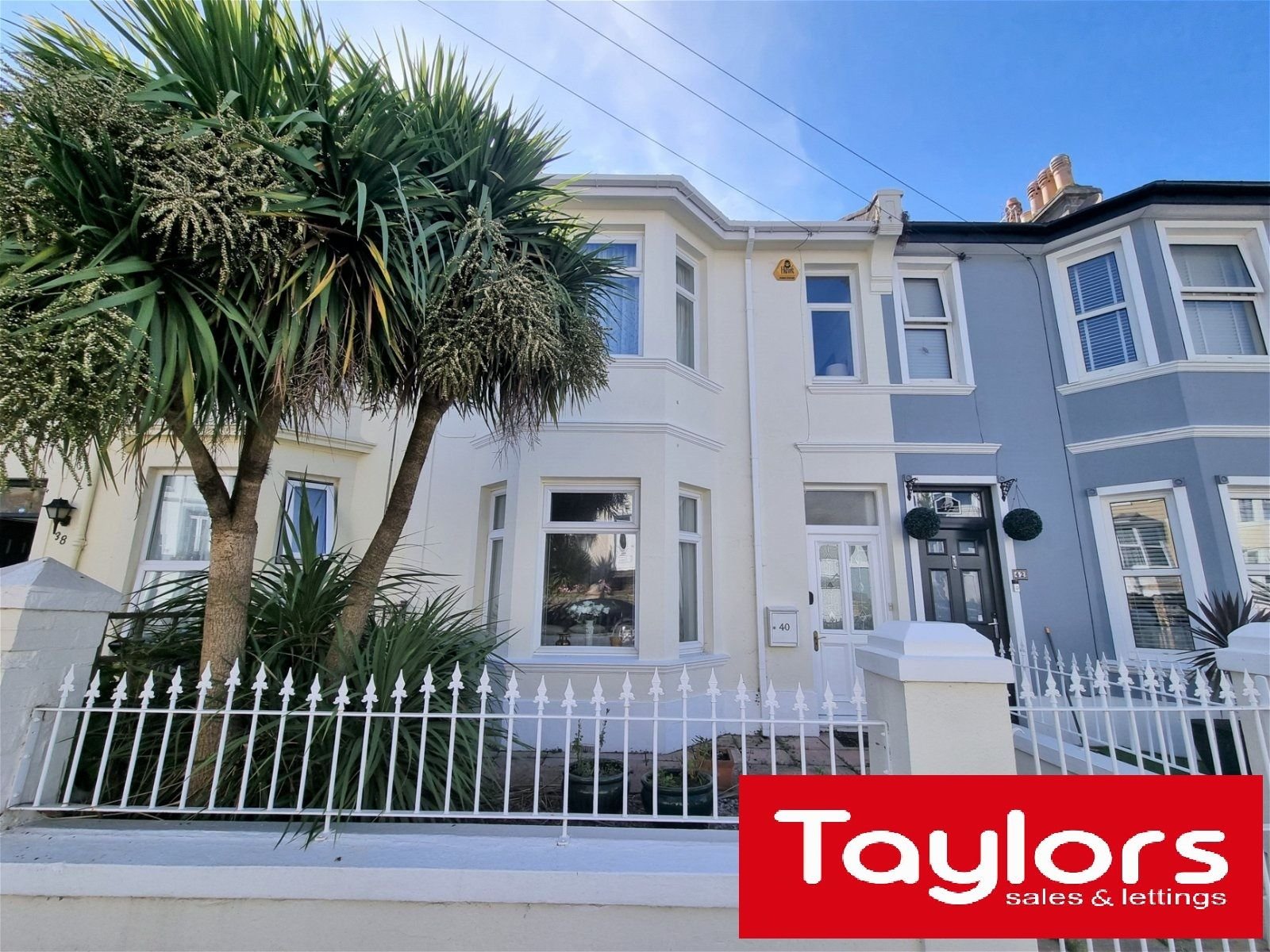Burridge Road, Torquay, TQ2 6LY
Price £330,000
3 Bedroom
Semi-Detached House
Overview
3 Bedroom Semi-Detached House for sale in Burridge Road, Torquay, TQ2 6LY
Taylors is are delighted to offer this charmingly characterful semi detached home to the market in the popular area of Chelston. This attractive home boasts a bundle of traditional character points from bay windows, picture rails, dual aspect corner windows, dado rails and an open fire. The property is located in within close proximity of local shops, bus routes and some of Torquay's best schools. The property also boasts stunning views across St Marychurch and Chelston. The immaculately presented accommodation comprises three bedrooms, a cosy lounge, family dining room, kitchen and bathroom. The property also benefits from off road parking for 2/3 cars in tandem in front of the garage along with attractive front and rear gardens. We highly recommend you booking a viewing as soon as you can!
Key Features:
- THREE BEDROOMS
- FULL OF CHARACTER
- SEMI DETACHED HOUSE
- OFF ROAD PARKING AND GARAGE
- FRONT AND REAR GARDENS
- CONVENIENT LOCATION
Main Description
Taylors is are delighted to offer this charmingly characterful semi detached home to the market in the popular area of Chelston. This attractive home boasts a bundle of traditional character points from bay windows, picture rails, dual aspect corner windows, dado rails and an open fire. The property is located in within close proximity of local shops, bus routes and some of Torquay's best schools. The property also boasts stunning views across St Marychurch and Chelston. The immaculately presented accommodation comprises three bedrooms, a cosy lounge, family dining room, kitchen and bathroom. The property also benefits from off road parking for 2/3 cars in tandem in front of the garage along with attractive front and rear gardens. We highly recommend you booking a viewing as soon as you can!
Entrance Hallway
UPVC door with stain glass effect glass to front entrance. Store cupboard under the stairs. Radiator. Stairs leading to 1st floor. Carpeted flooring. Doors to:-
Lounge - 5.58m x 4.045m max (18'3" x 13'3")
A bright characterful dual aspect lounge with a double glazed bay window to front aspect along with a corner double glaze window both providing views over Chelston and the surrounding area. Charming period fireplace with with wooden mantle and tiled hearth. Picture rails. Radiator. Carpeted flooring.
Dining Room - 3.13m x 2.584m (10'3" x 8'5")
Double glazed patio doors leading out onto a covered some patio and onto the further rear garden. There are Wooden effect panelling on the walls from floor level meeting up with the dado rails and Picture rails. Radiator. Carpeted flooring. Opening to:-
Kitchen - 3.62m x 2.901m (11'10" x 9'6")
Laid out in an L-shaped design, fitted with a matching range of wall and floor mounted units comprising cupboards and drawers. Roll edge Worksurfaces with inset Belfast ceramic sink and mixer tap. Tiled splash backs. Cupboard housing gas boiler. LED ceiling down lights. Concealed fitted cooker hood with space for cooker below. Places for washing machine and dishwasher along with space for fridge freezer. Dual aspect corner double glazed windows with views over the rear garden.
First Floor Landing
Double glaze window to side aspect. Access Hatch to loft space. Carpeted flooring store cupboard providing shelved storage space. Doors to:-
Bedroom One - 4.15m x 2.768m max (13'7" x 9'0")
Double glazed bay window to front aspect enjoying views over Chelston and the surrounding area. Fitted wardrobes providing hanging and shelving space. Picture rails. Carpeted flooring. Radiator.
Bedroom Two - 3.42m x 3.173m max (11'2" x 10'4")
Double glazed window to rear aspect enjoying views over the rear garden. Picture rails. Hand wash basin with mixer tap and store cupboard below. Fitted wardrobes providing hanging space and shelving storage. Radiator. Carpeted flooring.
Bedroom Three - 2.16m x 2.110m max (7'1" x 6'11")
Dual aspect double glazed corner window to front and side aspect enjoying distant views over Chelston. Picture rails. Radiator. Would effect hard flooring.
Bathroom
Fitted with a three-piece matching white suite comprising a pedestal hand wash basin, WC and panel fronted bath with electric shower above. Tiled walls. Chrome heated towel rail. Extractor. Frosted double glazed corner window to side and rear aspect. Small built-in storage cupboard.
Garage
Electric roller garage door opening into a generous sized garage providing great storage space.
Outside
To the front of the property is off-road parking for 2 to 3 cars in tandem in front of the garage along with an attractive front garden laid mostly to lawn and mature shrubbery. To the rear of the property is a large terraced garden split into three terraces, the first comprising a paved sun patio along with a BBQ area. The second terrace is a further paved patio area creating the perfect seating or entertaining area. On the second terrace there is also a wooden storage shed providing the perfect place to store the garden furniture. The final terrace is a lovely turfed area with mature planted shrubbery and a character summer house with a gravelled seating area. The top terrace of the garden also has great distant views. There is also an outdoor tap.
AGENTS NOTES These details are meant as a guide only. Any mention of planning permission, loft rooms, extensions etc, does not imply they have all the necessary consents, building control etc. Photographs, measurements, floorplans are also for guidance only and are not necessarily to scale or indicative of size or items included in the sale. Commentary regarding length of lease, maintenance charges etc is based on information supplied to us and may have changed. We recommend you make your own enquiries via your legal representative over any matters that concern you prior to agreeing to purchase.
Important information
This is a Freehold property.
This Council Tax band for this property C











