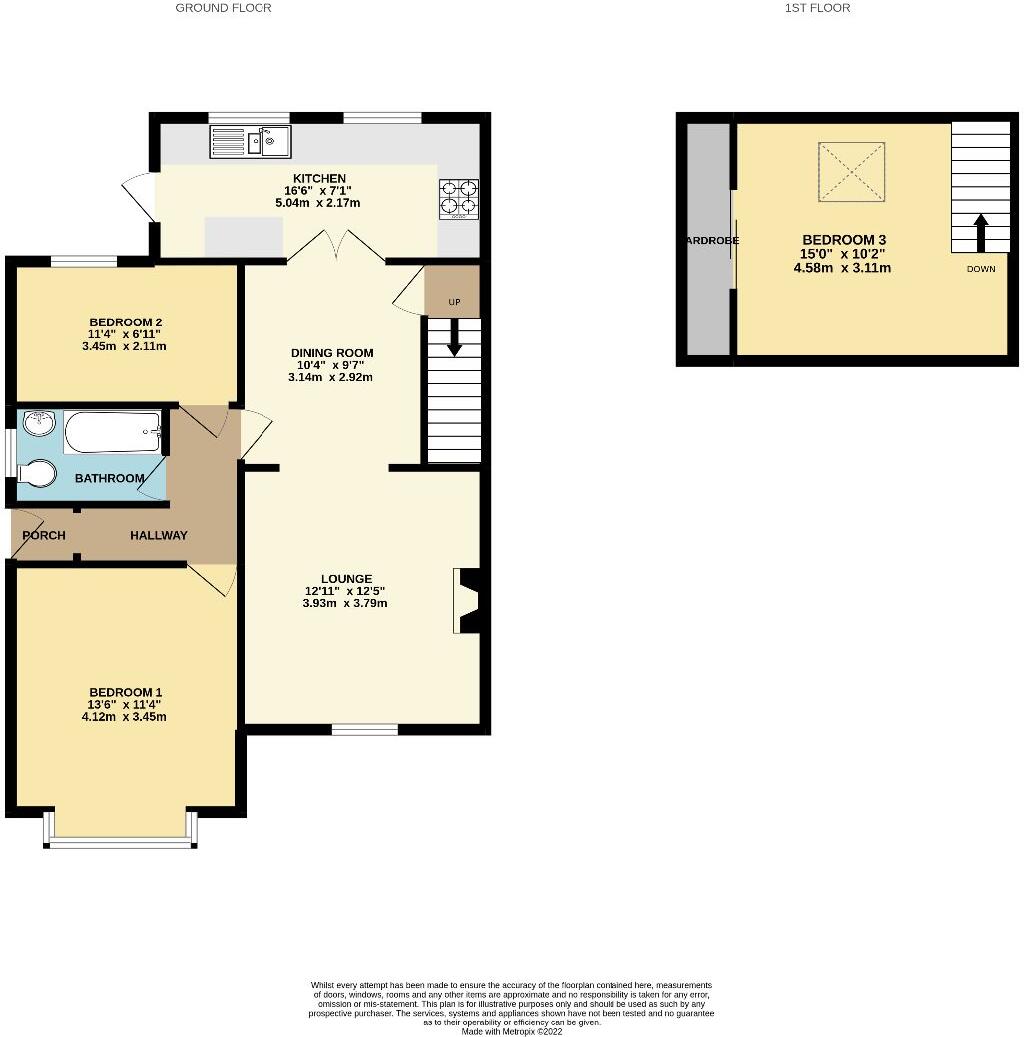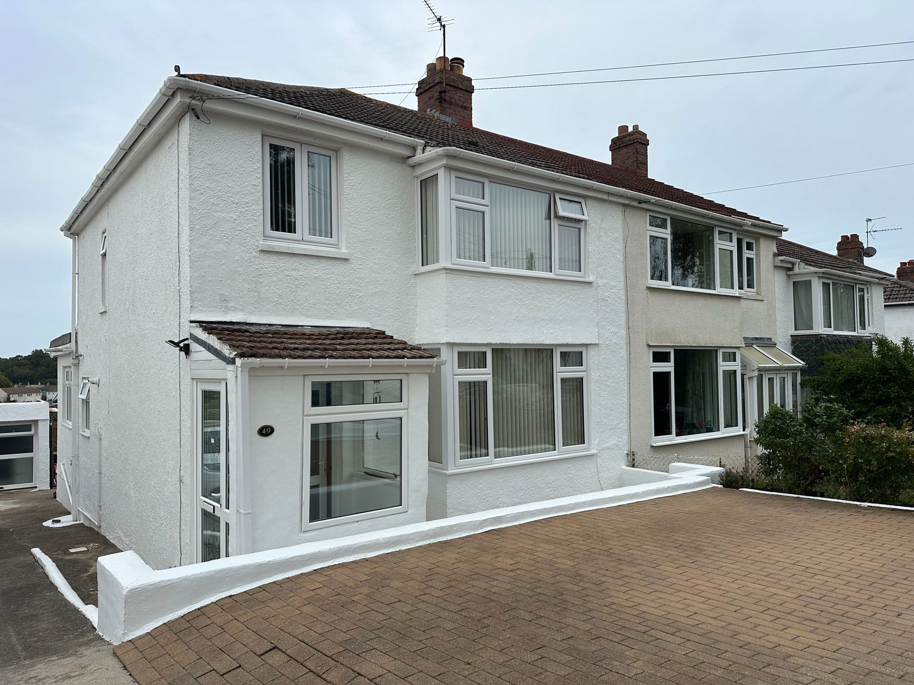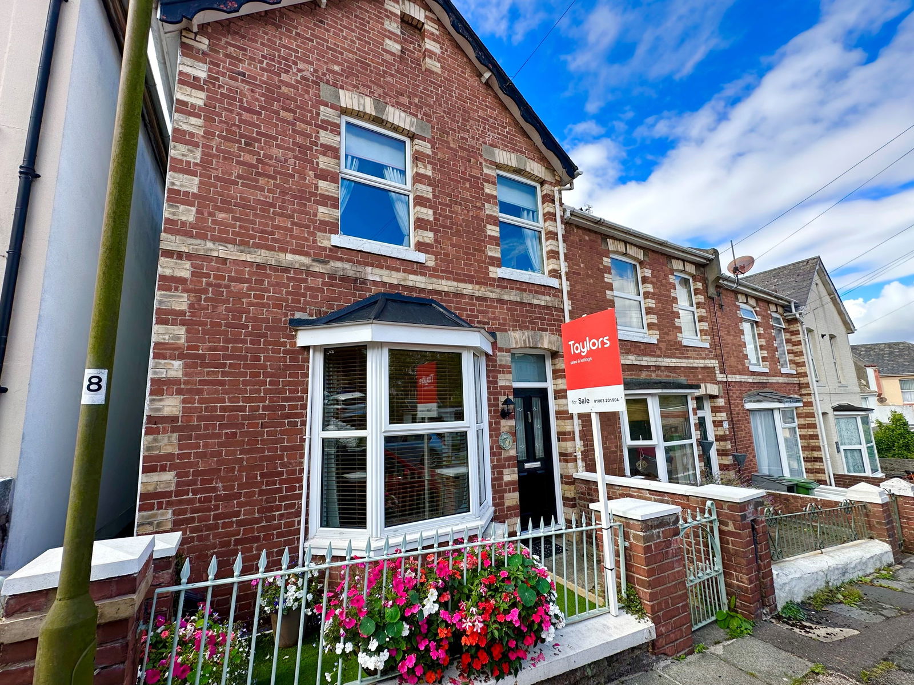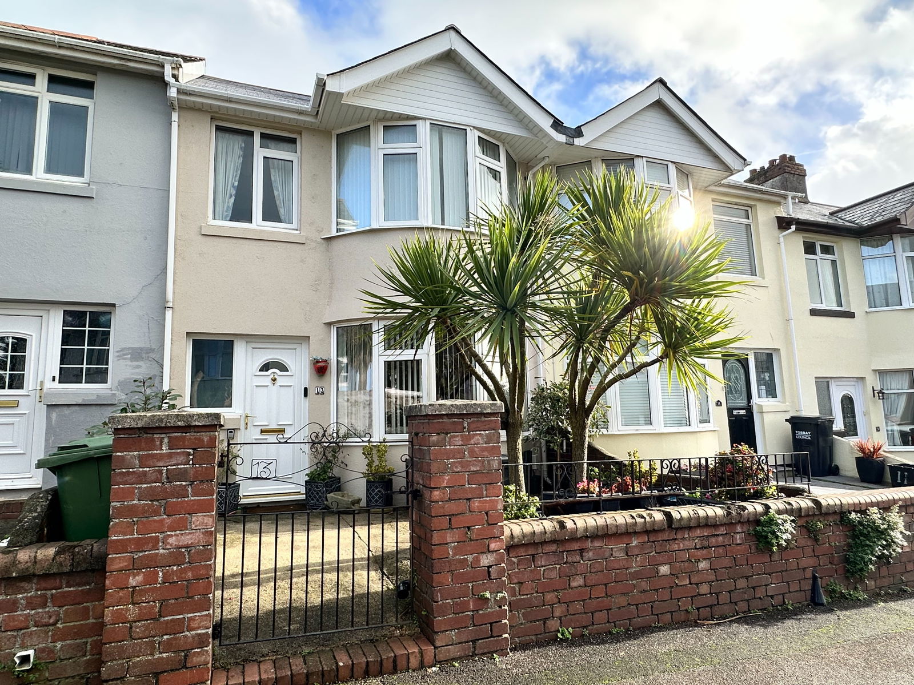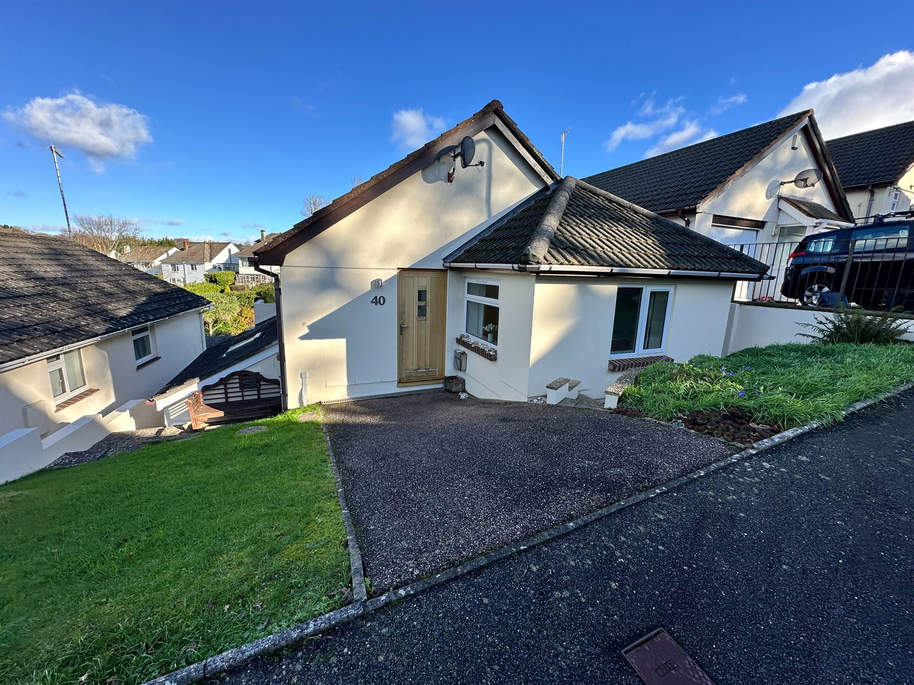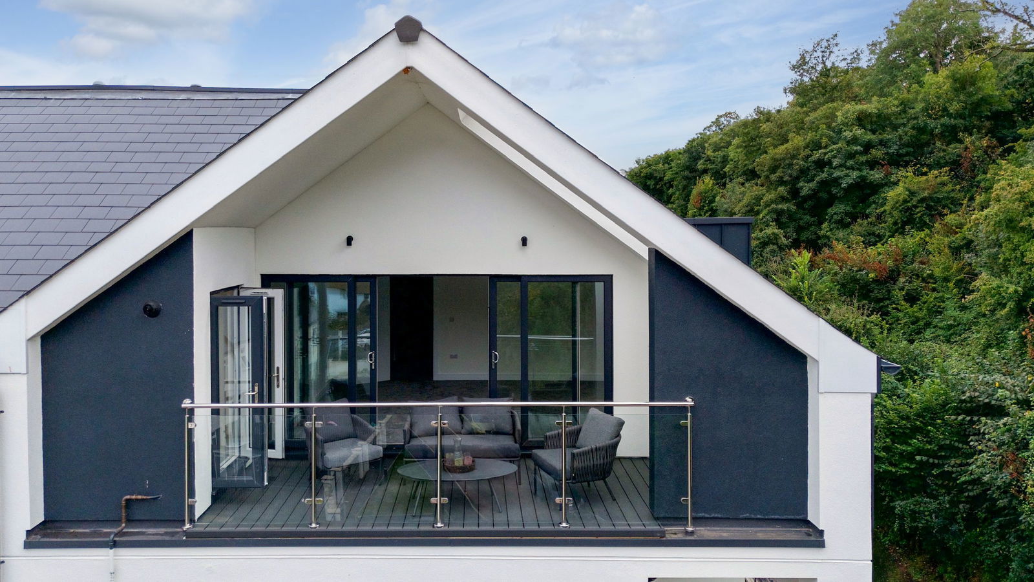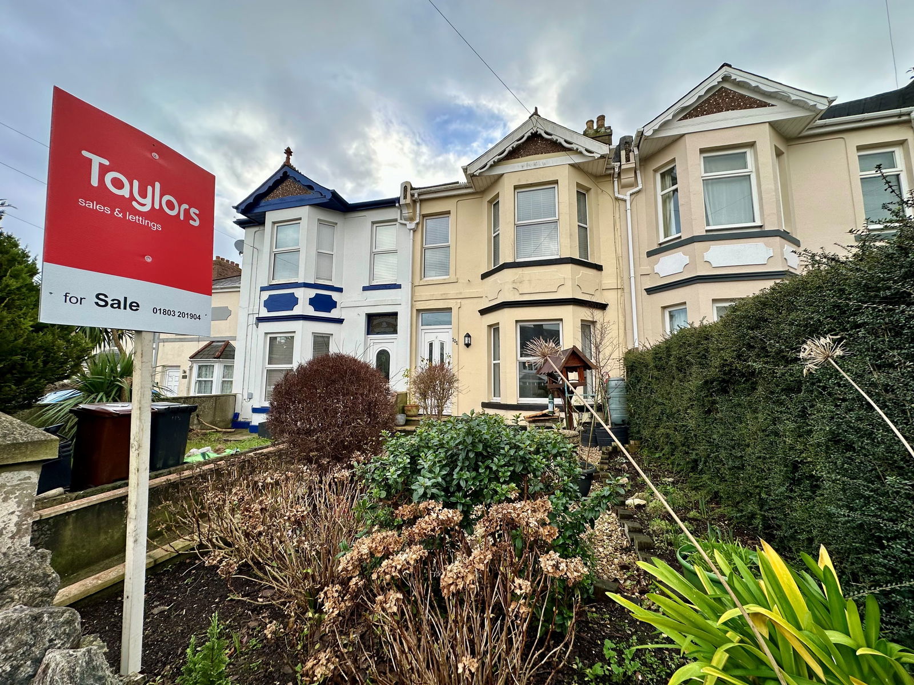Highland Road, Torquay, TQ2 6NQ
Offers Over £300,000
3 Bedroom
Semi-Detached Bungalow
Overview
3 Bedroom Semi-Detached Bungalow for sale in Highland Road, Torquay, TQ2 6NQ
Key Features:
- SEMI-DETACHED BUNGALOW
- DESIRABLE RESIDENTIAL AREA
- CLOSE TO COCKINGTON
- AMPLE PARKING
- SUNNY GARDEN
A delightful two bedroomed semi-detached bungalow, with loft room. Located in this popular residential area, close by is the beautiful Cockington village, with it's thatched cottages, country walks and Drum Inn public house. Torquay town centre is approx. 10 minutes away by car, plus there are good primary and grammar schools to hand. The bungalow offers well planned accommodation which is inviting and offers a lounge/diner with log burner, kitchen with built in appliances, two double bedrooms, spacious bathroom and a loft room set up as another double bedroom. There is ample parking, plus a sunny and relaxing rear garden, laid out with various seating areas and pretty summer house. There is a peep sea view from the summerhouse and driveway. Viewing is recommended!
Double glazed front door.
Radiator.
A cosy and inviting room, having a cast iron log burner set on a solid hearth. There are media shelves to either side of the chimney breast, plus a double glazed window to the front. Radiator. TV point.
A generous dining area, ideal for family gatherings and adjacent to the kitchen. Radiator. Glazed double doors to;
A good sized room fitted with a range of modern matching wall and base units, with black granite effect counter tops, inset stainless steel sink. Built in gas hob with cooker hood over and stainless steel oven/grill below. Space for washing machine, tumble dryer and dishwasher. Two large double glazed windows over look the rear garden. Double glazed door to outside. Worcester gas boiler.
A double room with double glazed window to the front aspect. Radiator.
Another double bedroom with double glazed window to the rear garden. Radiator.
A good sized bathroom fitted with a white suite comprising bath and shower over, wash hand basin and WC. Dual fuel heated towel rail. Double glazed window.
Coast space. Stairs to;
Currently arranged as a double bedroom with large double glazed skylight window. Radiator. Built in wardrobe.
The loft conversion was done prior to the current vendors ownership pre 2014 and there is an indemnity policy in place. We have not verified this and recommend you make additional enquiries.
The the front is a lawn garden with a range of inset shrubs.
The rear gardens have been landscaped and have a large lawn area with central footpath with well stocked, mature trees and shrub borders, giving a good degree of privacy. There is a private patio area ideal for the odd BBQ and second patio overlooking the garden itself. There is a pretty summer house with veranda, which is perfect for a relaxing evening drink.
A long brick paved driveway offers room for approx. 4 cars. A peep of Torquay sea views.
Verified Material Information
Council Tax band: C
Tenure: Freehold
Property type: House
Property construction: Indemnity insurance for absence of building regulations approval and/or completion or regularisation certificate.
An extension to the property
And erection of the property
A conversation.
All done prior to purchase in 2014
Energy Performance rating: D
Electricity supply: Mains electricity
Solar Panels: No
Other electricity sources: No
Water supply: Mains water supply
Sewerage: Mains
Heating: Mains gas-powered central heating is installed.
Heating features: Wood burner and Double glazing
Broadband: FTTP (Fibre to the Premises)
Mobile coverage: O2 - Good, Vodafone - Great, Three - Good, EE - Good
Parking: Driveway
Building safety issues: No
Restrictions - Listed Building: No
Restrictions - Conservation Area: No
Restrictions - Tree Preservation Orders: None
Public right of way: No
Long-term area flood risk: No
Historical flooding: No
Flood defences: No
Coastal erosion risk: No
Planning permission issues: No
Accessibility and adaptations: None
Coal mining area: No
Non-coal mining area: No
All information is provided without warranty. Contains HM Land Registry data © Crown copyright and database right 2021. This data is licensed under the Open Government Licence v3.0.
The information contained is intended to help you decide whether the property is suitable for you. You should verify any answers which are important to you with your property lawyer or surveyor or ask for quotes from the appropriate trade experts: builder, plumber, electrician, damp, and timber expert.
AGENTS NOTES: These details are meant as a guide only. Any mention of planning permission, loft rooms, extensions etc, does not imply they have all the necessary consents, building control etc. Photographs, measurements, floorplans are also for guidance only and are not necessarily to scale or indicative of size or items included in the sale. Commentary regarding length of lease, maintenance charges etc is based on information supplied to us and may have changed. We recommend you make your own enquiries via your legal representative over any matters that concern you prior to agreeing to purchase.
Read more
PORCH
Double glazed front door.
HALLWAY
Radiator.
LOUNGE AREA - 3.9m x 3.7m (12'9" x 12'1")
A cosy and inviting room, having a cast iron log burner set on a solid hearth. There are media shelves to either side of the chimney breast, plus a double glazed window to the front. Radiator. TV point.
DINING AREA - 3.1m x 2.9m (10'2" x 9'6")
A generous dining area, ideal for family gatherings and adjacent to the kitchen. Radiator. Glazed double doors to;
KITCHEN - 5m x 2.1m (16'4" x 6'10")
A good sized room fitted with a range of modern matching wall and base units, with black granite effect counter tops, inset stainless steel sink. Built in gas hob with cooker hood over and stainless steel oven/grill below. Space for washing machine, tumble dryer and dishwasher. Two large double glazed windows over look the rear garden. Double glazed door to outside. Worcester gas boiler.
BEDROOM ONE - 4.1m x 3.4m (13'5" x 11'1")
A double room with double glazed window to the front aspect. Radiator.
BEDROOM TWO - 3.4m x 2.1m (11'1" x 6'10")
Another double bedroom with double glazed window to the rear garden. Radiator.
BATHROOM
A good sized bathroom fitted with a white suite comprising bath and shower over, wash hand basin and WC. Dual fuel heated towel rail. Double glazed window.
DOOR FROM DINING AREA TO;
LOBBY
Coast space. Stairs to;
LOFT ROOM - 4.5m x 3.1m (14'9" x 10'2")
Currently arranged as a double bedroom with large double glazed skylight window. Radiator. Built in wardrobe.
The loft conversion was done prior to the current vendors ownership pre 2014 and there is an indemnity policy in place. We have not verified this and recommend you make additional enquiries.
OUTSIDE
The the front is a lawn garden with a range of inset shrubs.
The rear gardens have been landscaped and have a large lawn area with central footpath with well stocked, mature trees and shrub borders, giving a good degree of privacy. There is a private patio area ideal for the odd BBQ and second patio overlooking the garden itself. There is a pretty summer house with veranda, which is perfect for a relaxing evening drink.
PARKING
A long brick paved driveway offers room for approx. 4 cars. A peep of Torquay sea views.
TOOL STORE - 2.5m x 1.6m (8'2" x 5'2")
Verified Material Information
Council Tax band: C
Tenure: Freehold
Property type: House
Property construction: Indemnity insurance for absence of building regulations approval and/or completion or regularisation certificate.
An extension to the property
And erection of the property
A conversation.
All done prior to purchase in 2014
Energy Performance rating: D
Electricity supply: Mains electricity
Solar Panels: No
Other electricity sources: No
Water supply: Mains water supply
Sewerage: Mains
Heating: Mains gas-powered central heating is installed.
Heating features: Wood burner and Double glazing
Broadband: FTTP (Fibre to the Premises)
Mobile coverage: O2 - Good, Vodafone - Great, Three - Good, EE - Good
Parking: Driveway
Building safety issues: No
Restrictions - Listed Building: No
Restrictions - Conservation Area: No
Restrictions - Tree Preservation Orders: None
Public right of way: No
Long-term area flood risk: No
Historical flooding: No
Flood defences: No
Coastal erosion risk: No
Planning permission issues: No
Accessibility and adaptations: None
Coal mining area: No
Non-coal mining area: No
All information is provided without warranty. Contains HM Land Registry data © Crown copyright and database right 2021. This data is licensed under the Open Government Licence v3.0.
The information contained is intended to help you decide whether the property is suitable for you. You should verify any answers which are important to you with your property lawyer or surveyor or ask for quotes from the appropriate trade experts: builder, plumber, electrician, damp, and timber expert.
AGENTS NOTES: These details are meant as a guide only. Any mention of planning permission, loft rooms, extensions etc, does not imply they have all the necessary consents, building control etc. Photographs, measurements, floorplans are also for guidance only and are not necessarily to scale or indicative of size or items included in the sale. Commentary regarding length of lease, maintenance charges etc is based on information supplied to us and may have changed. We recommend you make your own enquiries via your legal representative over any matters that concern you prior to agreeing to purchase.
Important Information
- This is a Freehold property.
- This Council Tax band for this property is: C
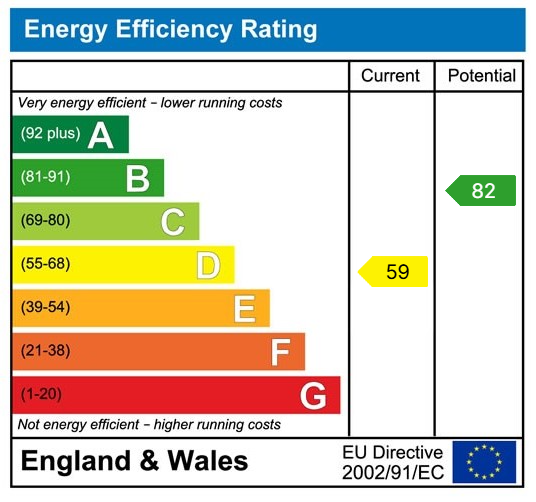
Lower Shirburn Road, Torquay, Tq1 3et
4 Bedroom End of Terrace House
Lower Shirburn Road, Torquay, TQ1 3ET

