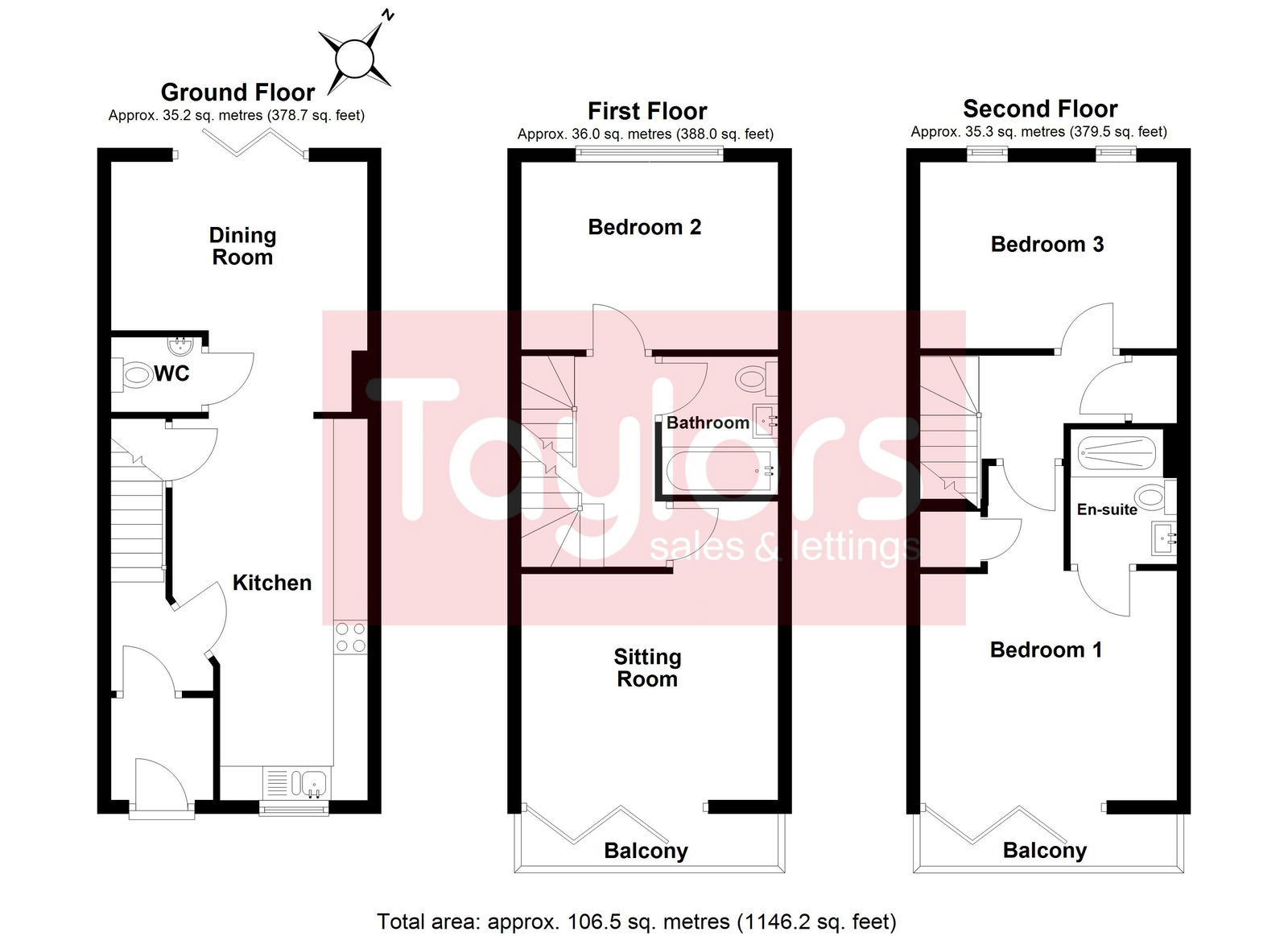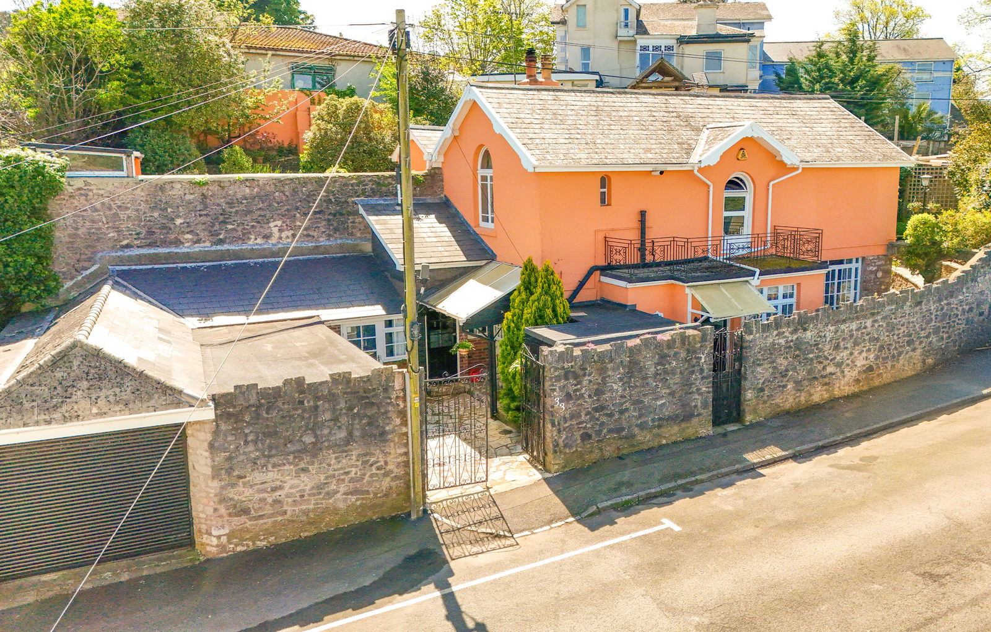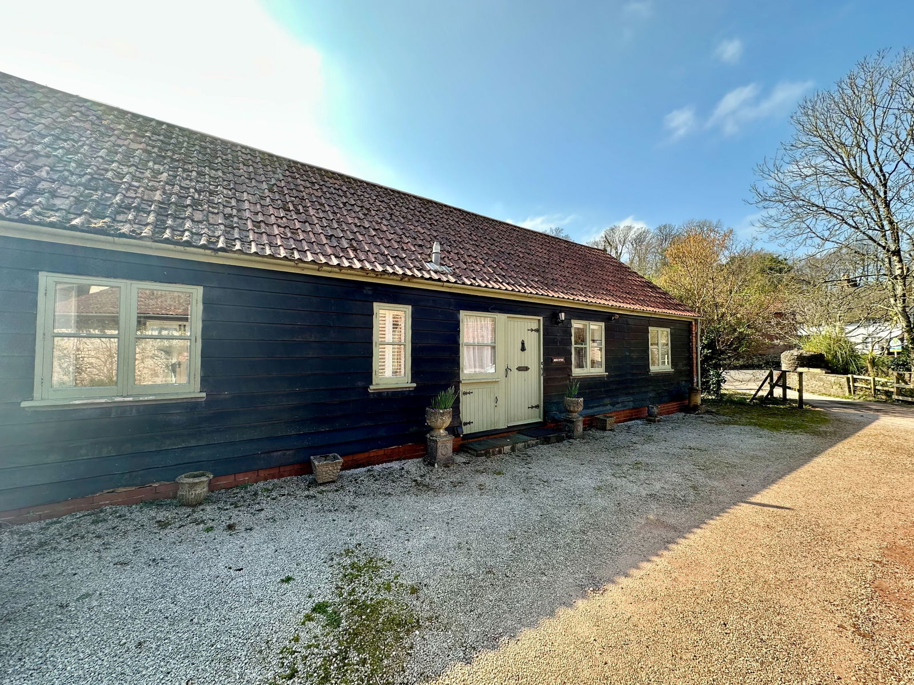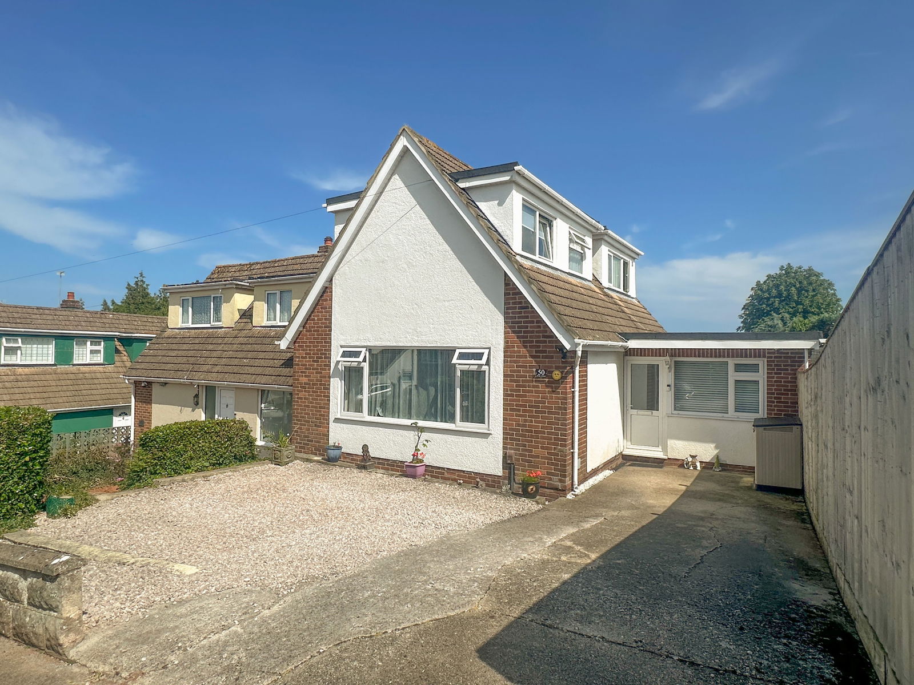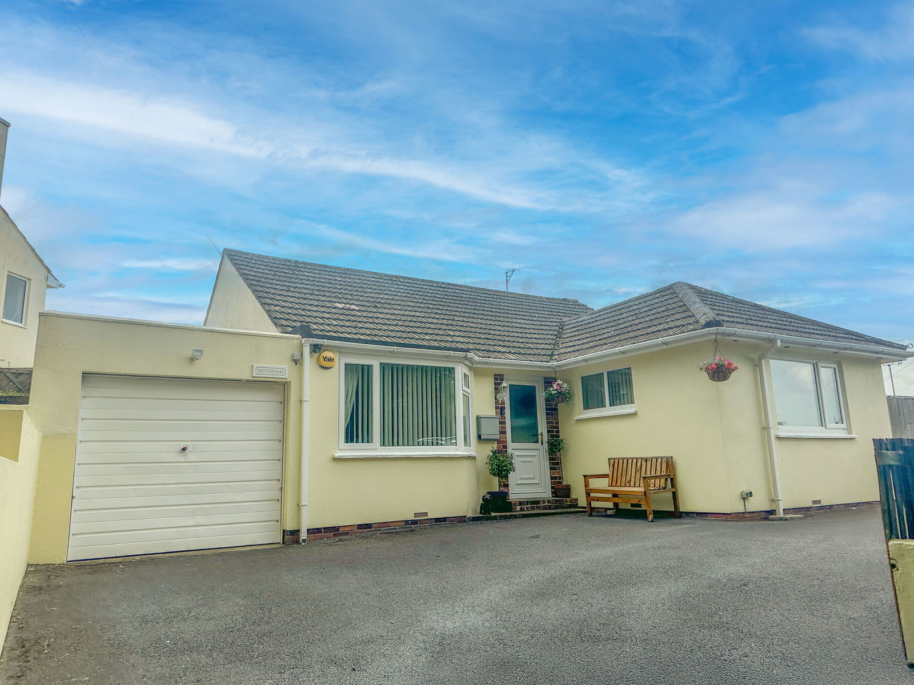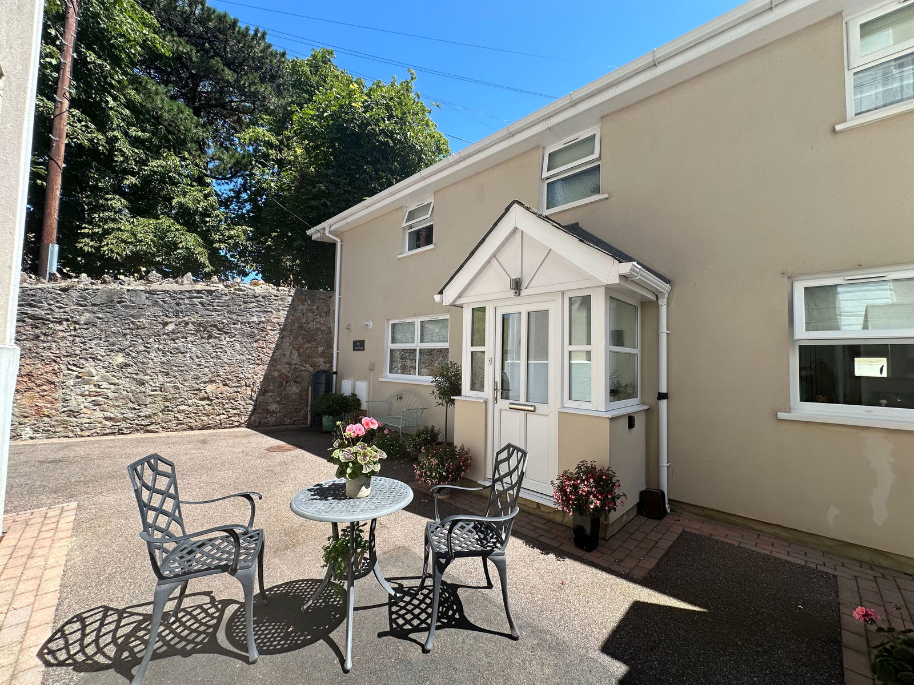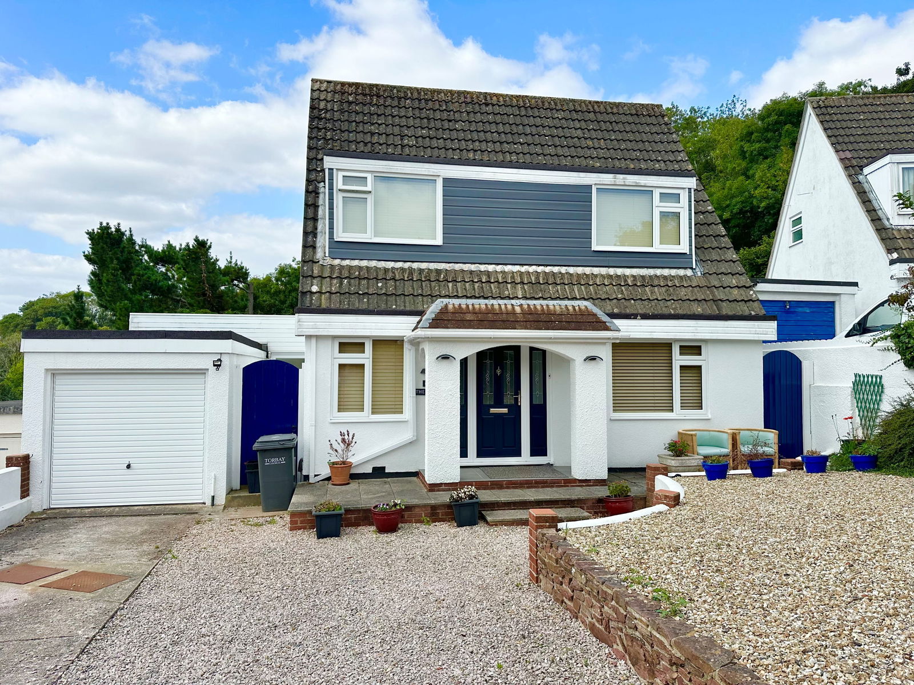Torbay Road, Torquay, TQ2 6RG
Offers Over £425,000
3 Bedroom
Terraced House
Overview
3 Bedroom Terraced House for sale in Torbay Road, Torquay, TQ2 6RG
Located in the English Rivera this luxury 3 bed mid linked town house is perched right on the coast between Torquay and Paignton. In act you can see the sea and Torquay in the distance from some rooms and the private balconies. The ground floor offers a well appointed kitchen with integrated appliances, w/c and dining area opening up to a delightful courtyard garden. The first floor has a superb lounge with balcony, a double bedroom and family bathroom whilst the second floor offers a master bedroom ensuite with a balcony and another double bedroom. There is a small garden frontage and parking space plus a courtyard style garden to the rear. The property is also installed with an alarm system. This property is well placed within walking distance of the beach, Cockington village and Torquay seafront. Torquay train station is also only a few minutes walk away.
Key Features:
- PARKING
- COURTYARD GARDEN
- DOWNSTAIRS W/C
- MASTER ENSUITE
- 3 BEDS
- LUXURY TOWN HOUSE
Located in the English Rivera this luxury 3 bed mid linked town house is perched right on the coast between Torquay and Paignton. You can see the sea and Torquay in the distance from some rooms and the private balconies. The ground floor offers a well-appointed kitchen with integrated appliances, w/c and dining area opening up to a delightful courtyard garden. The first floor has a superb lounge with balcony, a double bedroom and family bathroom whilst the second floor offers a master bedroom ensuite with a balcony and another double bedroom. There is a small garden frontage and two parking space plus a courtyard style garden to the rear. The property is also installed with an alarm system. This property is well placed within a short walking distance of the beach, Cockington village and Torquay seafront. Torquay train station is also only a few minutes walk away.
Reception Porch
composite double glazed front door. phone point, fuse box, radiator, coat hanging space, glazed door to hallway.
Hallway
Radiator, door to kitchen.
Kitchen - 5.5m x 2.7m (18'0" x 8'10")
A good sized kitchen fitted with a range of quality deep burgundy high gloss wall and base units with quarter effect counter tops. There is a range of integrated appliances including a stainless steel gas hob with cooker hood over electro lux washer, Zanussi dishwasher, Electrolux double oven and top oven/grill, plus matching fridge freezer, stainless steel sink unit with double glazed window overlooking the frontage. Wall space for breakfast table and radiator, under stairs cupboard ideal for vacuum cleaner, ironing board etc, opening to dining area.
Dining Area - 3.7m x 3.6m (12'1" x 11'9")
A great dining area, which easily accommodates a six seated dining unit. Double glazed door/bi folds opening onto the delightful courtyard garden. T.V point. Radiator.
Downstairs Cloakroom
Fitted with a white suite comp close couple with dual flush and wash hand basin mixed tap. Radiator.
Lounge - 4.3m x 3.7m (14'1" x 12'1")
A lovely, bright, lounge having double glazed fold bifold fully doors opening onto the private sun balcony, enjoying an open outlook and a sea view across to Torquay. T.V point the sun balcony has outside lighting and glass balustrades.
Bedroom 2 - 3.7m x 2.7m (12'1" x 8'10")
A good double room with double glazed windows to the rear aspect. Radiator. TV point.
Family Bathroom
A quality Roca white suite comp bath with Mira electric shower fitment over and glass splash screen. Pedastal wash hand basin with mixer tap and mirror over. Close couple w/c with dual flush part tiled walls. heated towel rail. Shaver point. Stairs to
Second Floor Landing
Access to loft, airing cupboard having baxi gas boiler for central heating and hot water plus additional hot water tank with electric immersion.
Bedroom 1 - 4.8m x 3.7m (15'8" x 12'1")
A beautifully bright double room with semi vaulted ceiling. There are double glazed fully opening bifolds opening onto a sun balcony which also enjoys an open outlook and sea views to Torquay. TV point. Radiator built in store/wardrobe. Door to Ensuite.
Ensuite
Fitted with a matching white Roca suite comp. Wide shower cubicle with glass folding doors and wash shower fitment. Close couple w/c with dual flush pedestal wash hand basin with mirror over. Shaver point. Heated towel rail. Part tiled walls.
Outside
To the front is a neat lawn frontage with inset palms and a path to the front door. The rear courtyard is a perfect spot for an evening drink or dining al-fresco. There is a patio area and gravel bed all enclosed by fence panelling Gate to service lane cold water tap outside power point.
Verified Material Information
Council tax band: E
Tenure: Freehold
Property type: House
Property construction: Standard form
Electricity supply: Mains electricity
Solar Panels: No
Other electricity sources: No
Water supply: Mains water supply
Sewerage: Mains
Heating: Central heating
Heating features: Double glazing
Broadband: FTTP (Fibre to the Premises)
Mobile coverage: O2 - Good, Vodafone - OK, Three - Good, EE - Good
Parking: Private and Allocated
Building safety issues: No
Restrictions - Listed Building: No
Restrictions - Conservation Area: No
Restrictions - Tree Preservation Orders: None
Public right of way: No
Long-term area flood risk: No
Coastal erosion risk: No
Planning permission issues: No
Accessibility and adaptations: Level access and Lateral living
Coal mining area: No
Non-coal mining area: No
Energy Performance rating: C
All information is provided without warranty. Contains HM Land Registry data © Crown copyright and database right 2021. This data is licensed under the Open Government Licence v3.0.
The information contained is intended to help you decide whether the property is suitable for you. You should verify any answers which are important to you with your property lawyer or surveyor or ask for quotes from the appropriate trade experts: builder, plumber, electrician, damp, and timber expert.
AGENTS NOTES These details are meant as a guide only. Any mention of planning permission, loft rooms, extensions etc, does not imply they have all the necessary consents, building control etc. Photographs, measurements, floorplans are also for guidance only and are not necessarily to scale or indicative of size or items included in the sale. Commentary regarding length of lease, maintenance charges etc is based on information supplied to us and may have changed. We recommend you make your own enquiries via your legal representative over any matters that concern you prior to agreeing to purchase.
Important Information
- This is a Freehold property.
- This Council Tax band for this property is: E
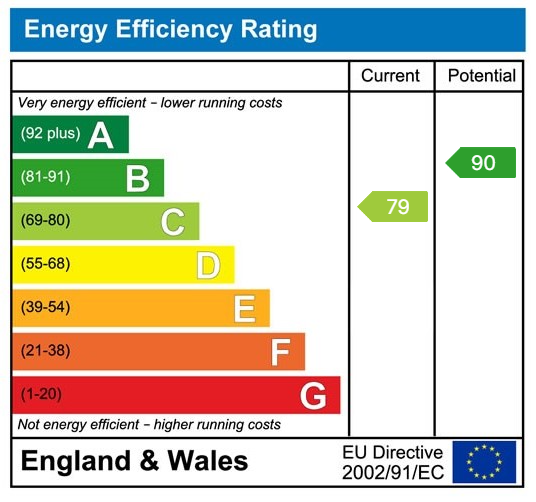
St. Lukes Road South, Torquay, Tq2 5nz
St. Lukes Road South, Torquay, TQ2 5NZ

