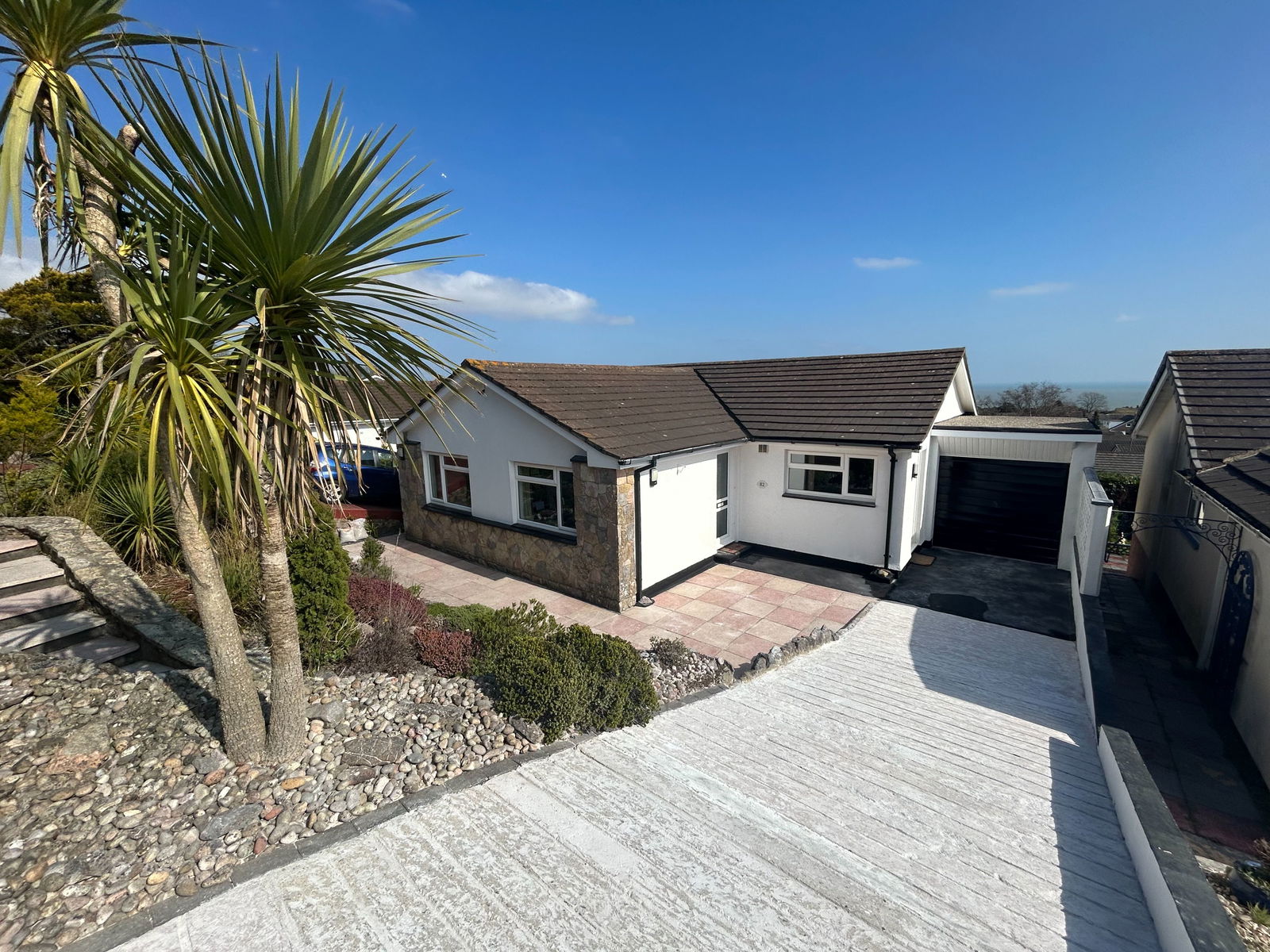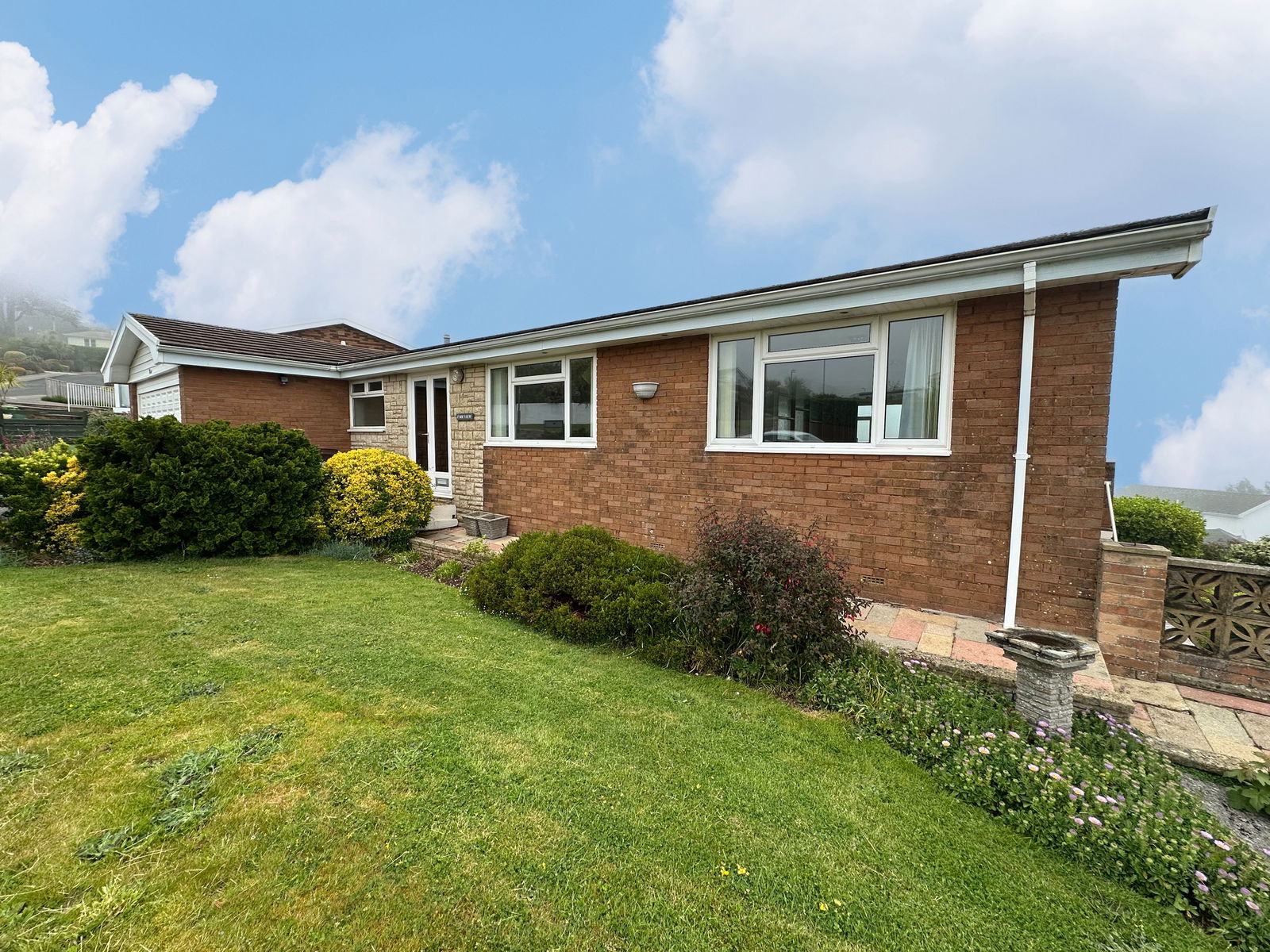
GUIDE PRICE £700,000 - £740,000 Located in the popular area of higher Chelston and within close proximity to local shops, schools and bus routes is this stunning extended 4/5 bedrooms detached dormer bungalow. The accommodation is split over two levels with the ground floor comprising a spacious lounge/ diner, kitchen, utility room, bathroom and three bedrooms the smallest of which would also create the perfect home office. On the first floor are a further two double bedrooms both accompanied with en suites and the largest benefiting from a large balcony with stunning sea views. As well as the balcony the property also has substantial side and rear gardens. The property also benefits from off road parking for 4 -5 cars and a detached garage. With a great amount of space to offer and the sea front just a short walk away this home is a must see!





