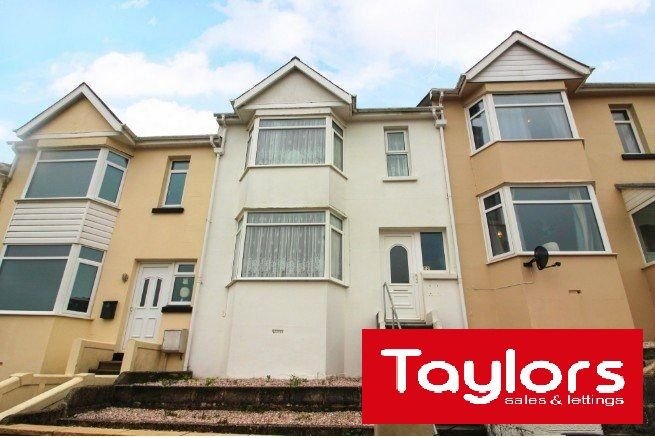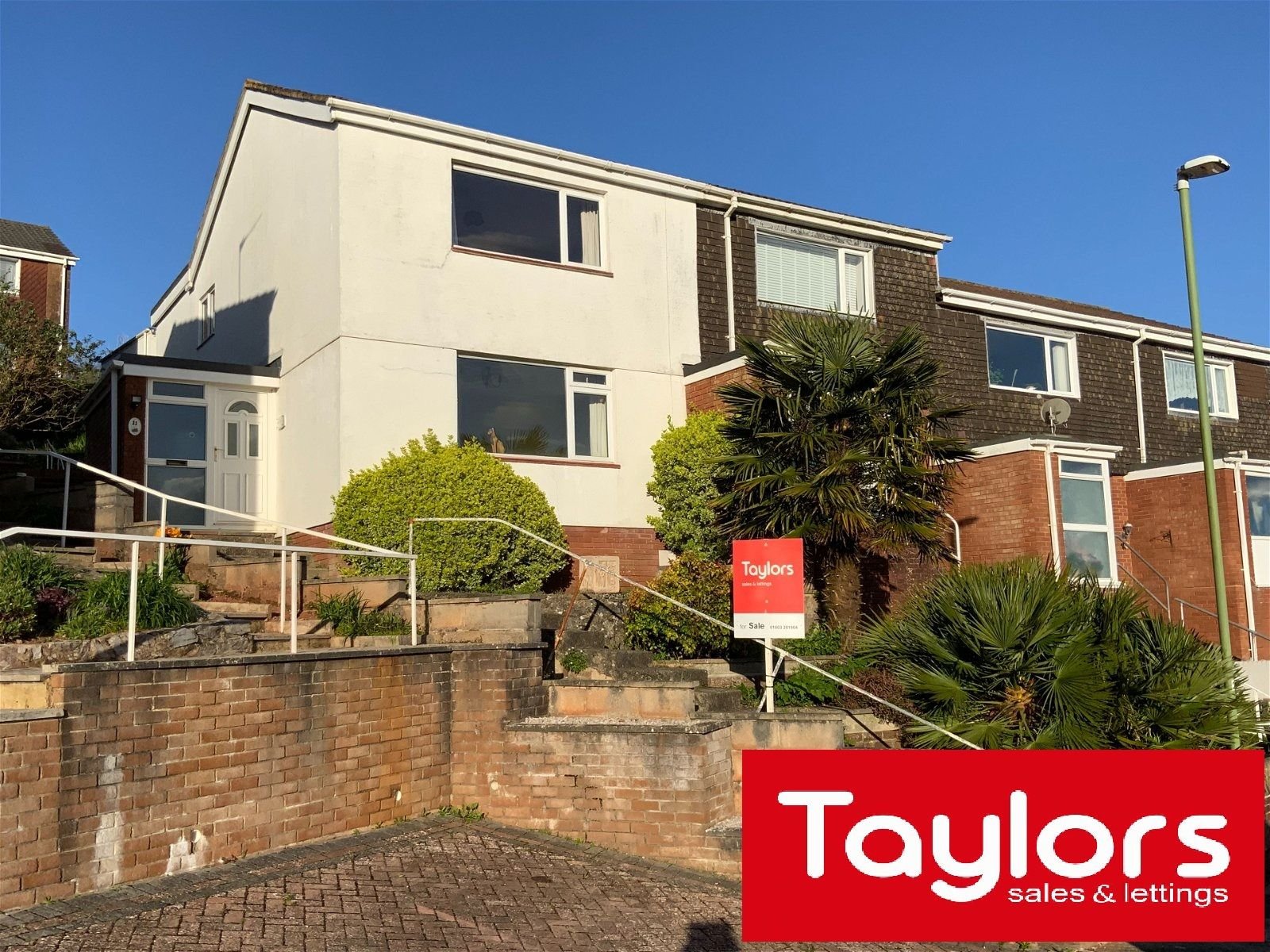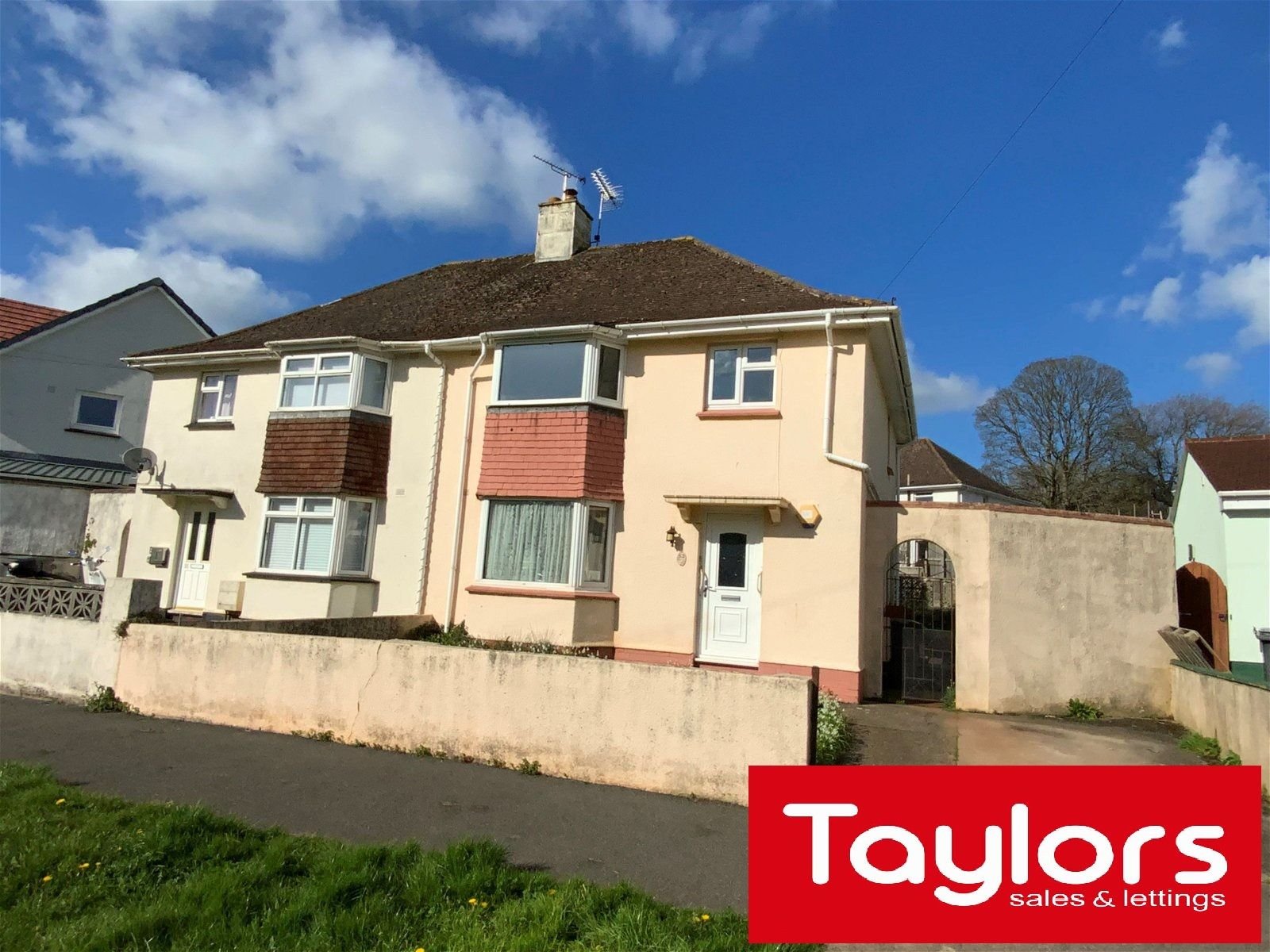Bench Tor Close, Torquay, TQ2 7SH
Price £239,950
3 Bedroom
End of Terrace House
Overview
3 Bedroom End of Terrace House for sale in Bench Tor Close, Torquay, TQ2 7SH
Situated within the sought after area of Shiphay and conveniently located close to local shops, schools, transport links is this spacious three bedroom end of terrace house. With Torbay hospital and the willows retail park only a short drive away along with the major link road just up the road this property is very well connected. The accommodation is split over two levels with the ground floor comprising the third bedroom accompanied with an en suite. On the first floor is a lounge, kitchen and two further double bedrooms. There is also a dining room and home office within the conservatory extension. This property benefits from an integral garage and off road parking for one car along with front and gardens. This property is a must see.
Key Features:
- THREE BEDROOMS
- END OF TERRACED HOUSE
- FRONT AND REAR GARDENS
- GARAGE AND OFF ROAD PARKING
- TWO BATHROOMS
- TWO RECEPTION ROOMS
Main Description
Situated within the sought after area of Shiphay and conveniently located close to local shops, schools, transport links is this spacious three bedroom end of terrace house. With Torbay hospital and the willows retail park only a short drive away along with the major link road just up the road this property is very well connected. The accommodation is split over two levels with the ground floor comprising the third bedroom accompanied with an en-suite. On the first floor is a lounge, kitchen and two further double bedrooms. There is also a dining room and home office within the conservatory extension. This property benefits from an integral garage and off road parking for one car along with front and gardens. This property is a must see.
Entrance Porch
Double glazed UPVC door to the front entrance. Radiator. Carpeted flooring. Glazed door leading into.
Entrance Hallway
Carpeted stairs leading to the first floor. Double glazed window to the side aspect. Door to:-
Bedroom Three - 2.61m x 3.04m (8'6" x 9'11") max
A good size double bedroom with a double glazed window to the front aspect enjoying distant countryside views. A built in wardrobe providing hanging and shelving storage space. Radiator and carpeted flooring. Door to:-
En-Suite
Fitted with a matching three piece white suite comprising a pedestal hand wash, push button WC and a tiled shower unit with electric shower above. Extractor. Vinyl hard flooring.
Lounge - 3.32m x 4.82m (10'10" x 15'9") max
A bright and airy living space with a double glazed window to the front aspect enjoying stunning distant countryside views. Built in shelved storage space. Ceiling coving and carpeted flooring. Two radiators. Built in storage cupboard providing handy shelved storage. Access hatch to loft space. Doors to:-
Kitchen - 7.97m x 1.73m (26'1" x 5'8") max
Fitted with a modern, matching range of wall and floor mounted units comprising cupboards and drawers. Rolled edge work surfaces with inset one and a half bowl stainless steel sink unit with mixer tap. Tiled splash backs. Fitted range cooker with fitted cooker hood above . Spaces for, washing machine and dishwasher. Under unit heater. Stone effect hard flooring. Opening to a connected conservatory with space for a tumble dryer, fridge and freezer. Double glazed window to the rear aspect along with a double glazed door leading into the rear garden. Door to:-
Dining Room - 2.32m x 3.71m (7'7" x 12'2") max
Within a conservatory extension is a bright and airy dining room with ample space for a good size dining table. Frosted double glazed windows to both side aspect along with double glazed windows either side of double glazed French doors to the rear aspect opening out the rear garden. Carpeted flooring. Radiator. Door to:-
Office/Study - 3.65m x 2.08m (11'11" x 6'9") max
Within the conservatory is also this spacious and bright home office with double glazed frosted windows to either side aspects along with a double glazed window to the rear aspect enjoying a view over the rear garden. Carpeted flooring and radiator. Double glazed window providing borrowed light to bedroom 1. Double glazed door with frosted Double glazed window pain to the side aspect.
Bedroom One - 3.95m x 2.93m (12'11" x 9'7") max
A spacious double bedroom with a built in wardrobe space. Ample space for other bedroom furniture. Double glazed window to the rear aspect using borrowed light from the home office. Wood effect hard flooring. Radiator.
Bedroom Two - 3.88m x 2.97m (12'8" x 9'8") max
A bright and spacious double bedroom with a double glazed window to the front aspect enjoying stunning distant countryside views. Built in storage cupboard. Ceiling coving and wood effect hard flooring. Radiator.
Shower Room
Fitted with a matching three piece white suite comprising a hand wash basin with storage below and a mixer tap, push button W/C and walk in shower unit with stylish electric power shower with body jets. Fully tiled walls and tile effect hard flooring. Frosted double glazed window to the rear aspect. Chrome heated towel rail and extractor.
Garage
Up and over style door opening into a good size garage with power and lighting. Outdoor tap.
Outside
To the front of the property is a driveway for one car off road along with a level front garden laid to lawn. To the rear of the property is a spacious, wrap around corner plot garden with a paved sun patio leading on to sloped turfed area. At the top of the sloped area is a further paved patio area with gravelled raised boarders. From this patio you can enjoy a wonderful distant view. Outdoor tap. Secure side gate to the front aspect.
AGENTS NOTES These details are meant as a guide only. Any mention of planning permission, loft rooms, extensions etc, does not imply they have all the necessary consents, building control etc. Photographs, measurements, floorplans are also for guidance only and are not necessarily to scale or indicative of size or items included in the sale. Commentary regarding length of lease, maintenance charges etc is based on information supplied to us and may have changed. We recommend you make your own enquiries via your legal representative over any matters that concern you prior to agreeing to purchase.
Important information
This is a Freehold property.
This Council Tax band for this property C











